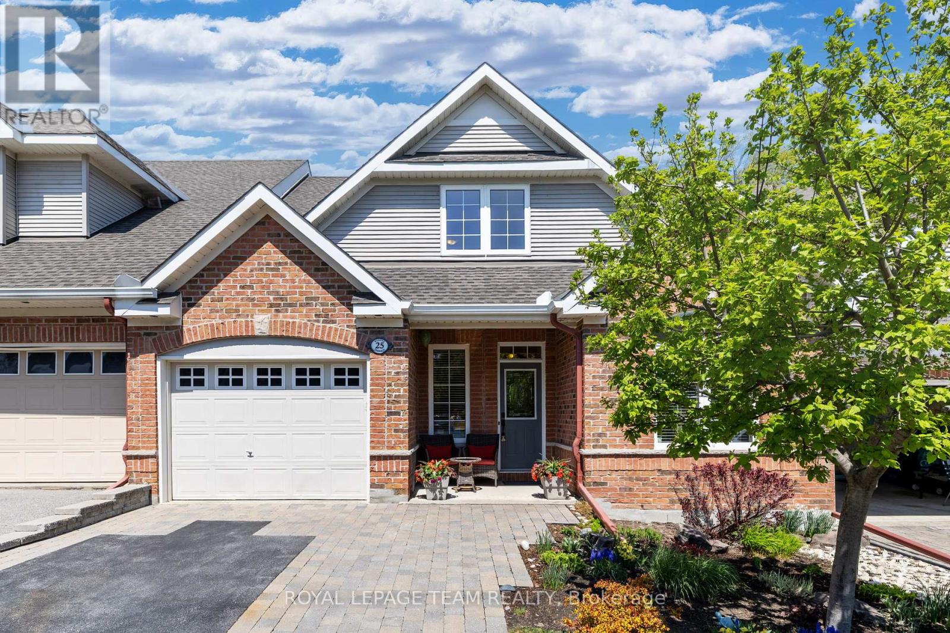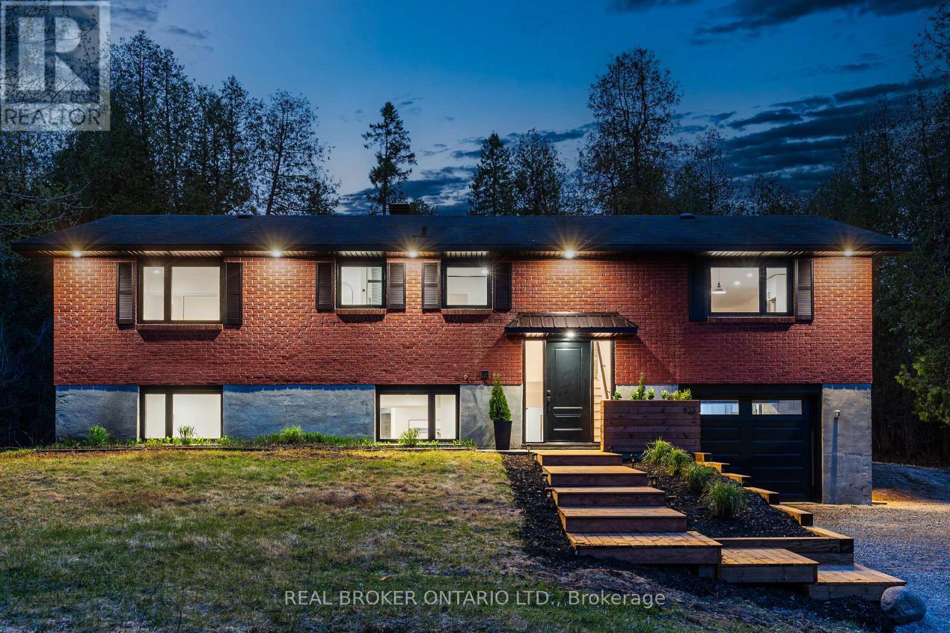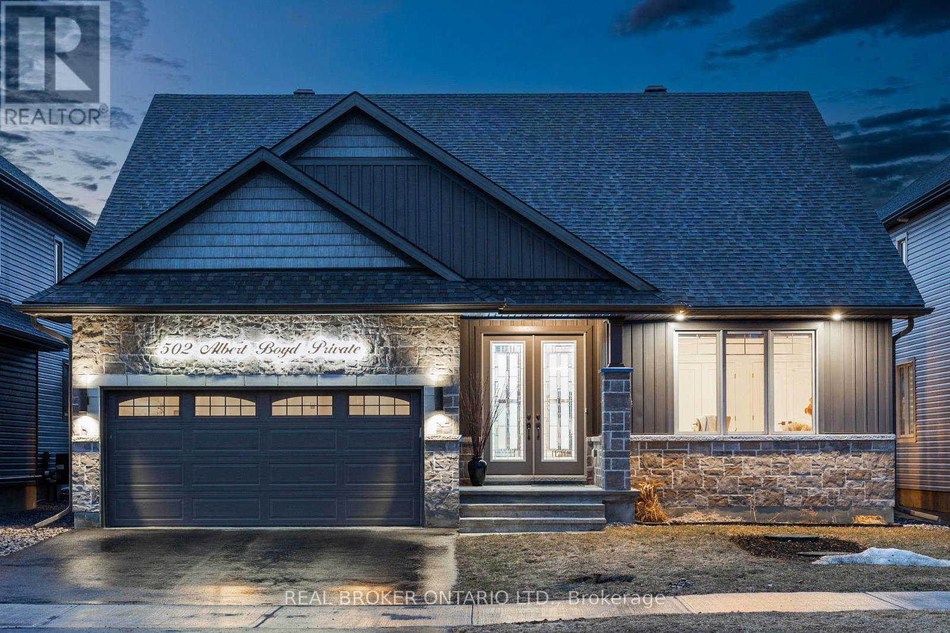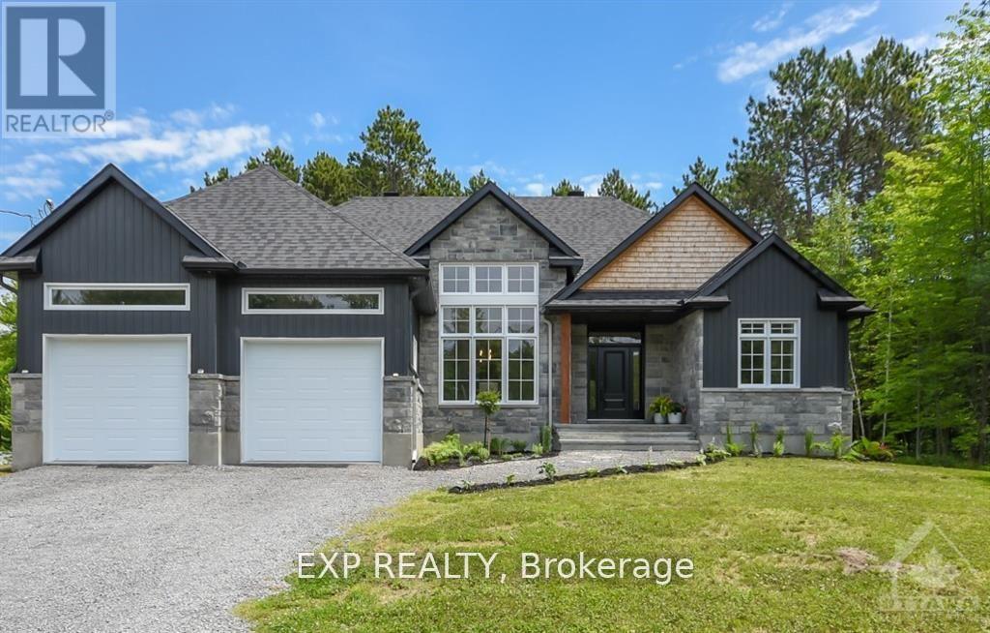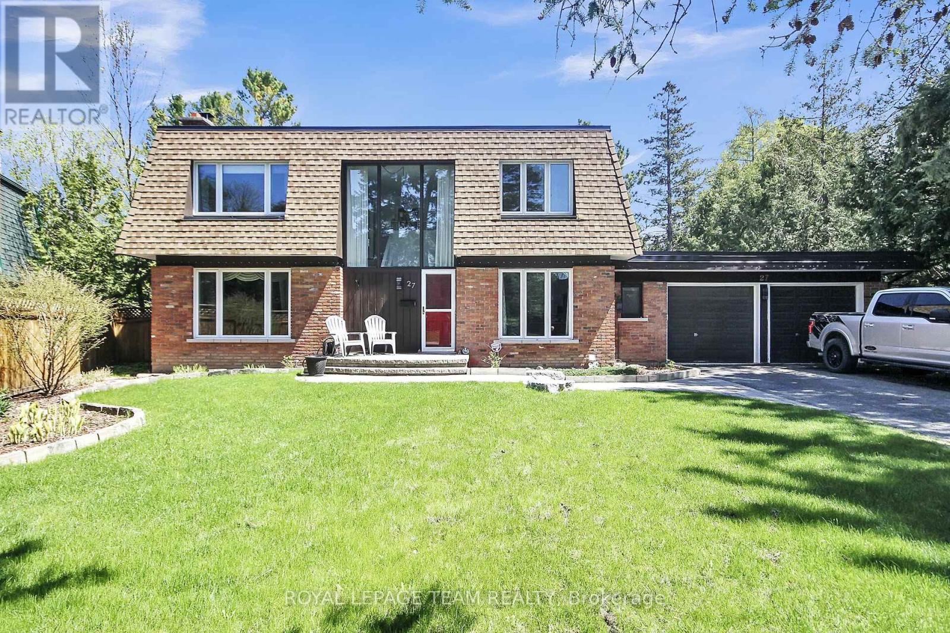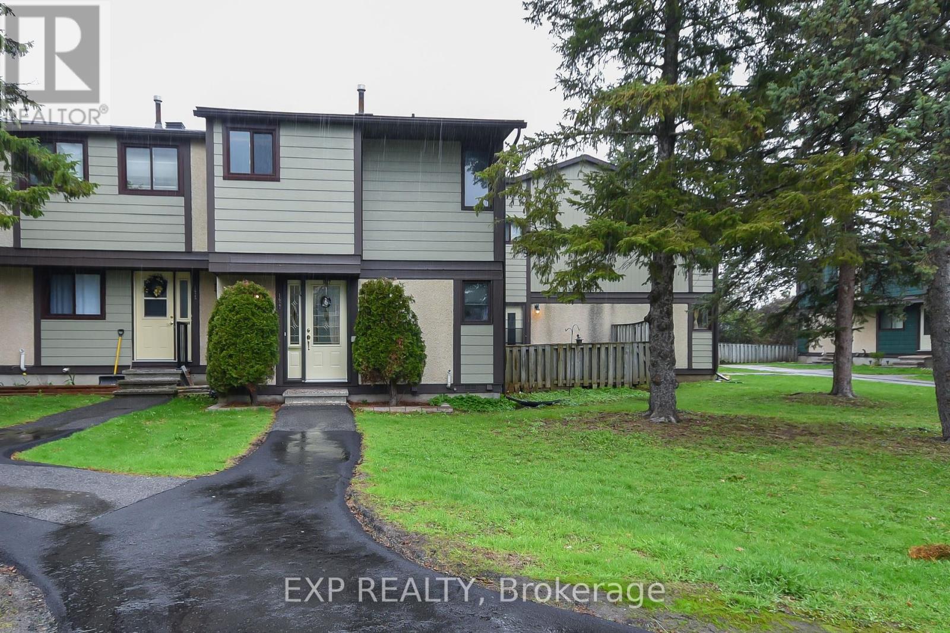216 Pembina Drive
Ottawa, Ontario
Gorgeous Riverside South high end New York Style condo close to shopping, restaurants, parks, transit and more. This stylish, move in ready condo with a 2-storey vaulted ceiling living area, bright large windows, granite counters, SS appliances, breakfast bar, hardwood floors and ample space offers a care free lifestyle. Large master bedroom, walk in closets, ensuite, huge 2nd level office space or den, good sized secondary bedroom and full bath, 2 balconies, tons of storage space and full 1 car garage. Great community with 0 maintenance and upkeep. (id:56864)
All/pro Real Estate Ltd.
25 Morenz Terrace
Ottawa, Ontario
Welcome to 25 Morenz Terrace, a beautifully maintained bungalow with a loft in the highly sought-after Country Club Estates of Kanata Lakes. This elegant, adult-lifestyle home is thoughtfully designed for low-maintenance living and offers the perfect blend of comfort, space, and convenience all within minutes of shopping, dining, recreation, and golf. The main floor features a bright and welcoming layout with hardwood and tile flooring, a spacious foyer, and a versatile den/office/guest bedroom located beside a full bathroom ideal for hosting guests or working from home. The open-concept living and dining room is anchored by a cozy gas fireplace and opens directly to a private deck and beautifully landscaped backyard with pre Cambrian shield rock, backing onto the golf course, perfect for relaxing or entertaining. The eat-in kitchen boasts stainless steel appliances, ample cabinetry, and a convenient breakfast bar a great space for casual meals and conversation. The primary bedroom retreat offers a large walk-in closet and a luxurious 4-piece ensuite, with the added benefit of in-suite laundry for convenience and ease. Upstairs, the loft adds valuable flexible space that can serve as a family room, second office, or hobby area. An additional bedroom and full bath make it ideal for extended family or overnight guests. With a low monthly association fee that covers landscaping and snow removal of common areas, you'll enjoy true lock-and-leave peace of mind. Located just steps from the Kanata Golf & Country Club and minutes to the Kanata Centrum and other local amenities, this home combines a serene lifestyle with unbeatable access to everyday essentials. Association fee $188.00 per month. Some photos virtually staged. (id:56864)
Royal LePage Team Realty
238 Monaco Place
Ottawa, Ontario
Beautifully maintained Minto single-family home in the heart of Avalon, Orleans! Move-in ready with a long list of valuable updates: Roof (2021), AC (2021), Furnace (2008), upgraded front and back patios, California shutters, renovated primary ensuite shower (2021), kitchen ceramic tiles (2019), and brand new hardwood floors installed just last week.This bright and spacious home boasts a well-designed layout with oversized windows that flood the space with natural light. The large open-concept kitchen is perfect for entertaining, featuring granite countertops, stainless steel appliances, central vacuum dustpan, and patio doors leading to a peaceful, fully fenced backyard. Upstairs, you'll find three generous bedrooms and brand new flooring, including a large primary suite with a 4-piece ensuite bath. Located just steps from parks, public transit, and local amenities, 238 Monaco Place is a rare opportunity in a sought-after community. Dont miss your chance to call this stunning property home! (id:56864)
Century 21 Synergy Realty Inc
C - 857 Blackcomb Private
Ottawa, Ontario
One Bedroom plus Den; mins to downtown, General hospital, Trainyards Shopping Centre, St. Laurent mall, public transit and quick access to HWY 417. This condo offers, a functional layout, open-concept living space, in-suite laundry, private balcony, heated underground parking, warm vinyl flooring, kitchen with S/S appliances. (id:56864)
Innovation Realty Ltd.
134 Rae Road
Mississippi Mills, Ontario
Welcome to 134 Rae Road a beautifully crafted custom side-split home professionally built and meticulously maintained property offers refined comfort, modern upgrades, and a picturesque setting with breathtaking sunrises and sunsets. Open-concept living, dining, and kitchen with gleaming hardwood and tile flooring throughout. Brazilian hardwood in the family room with walkout to patio and hot tub. Kitchen features quartz counters, soft-close cabinetry, and LED pot lighting. Stunning Granite hearth with Vermont Castings "Winter Warm" wood-burning fireplace. Solid wood trim throughout and "California Closets" organizers in all bedrooms. Spacious primary suite featuring huge walk-in closet, spa-like ensuite, double sinks, and heated floors. All Bathrooms fully renovated in 2024. Abundant storage, fully ducted HVAC system; Copper plumbing throughout; 3" Styrofoam insulation on foundation walls in entire basement; HRV (2021) & Saskatoon vent for make-up air supply; New propane On Demand hot water tank (2021), high-efficiency propane furnace (2021), and water softener (2021); New roof (2020); Recent extensive landscaping & rockwork; Large wrap-around deck and screened-in porch perfect for entertaining; Detached outbuilding with wrap-around deck ideal for studio, workshop or hobbyist's dream. Additional shed with lean-to for toy storage; Mudroom entry with 2-piece bath; Located in the charming Town of Mississippi Mills, known for its vibrant community, local artisans, and natural beauty. Enjoy a peaceful lifestyle with small-town charm, all while being just a 5 minute walk to The Canadian Trail, for access to walking, cycling, cross country skiing, snowmobiling and ATV adventures. Convenient for a leisure stroll or bike ride to Town and Schools. This home offers high-end finishes, thoughtful design, & exceptional value. Whether you're a growing family, an artist, or a retiree looking for quality and tranquility, 134 Rae Road is a rare find in a sought-after locatio (id:56864)
Exp Realty
833 Beavertail Road
Ottawa, Ontario
Welcome to this fully renovated 5-bedroom split-level brick home, tucked away on a private, treed 2.6-acre corner lot just minutes from the charming village of Carp. This stunning property features high-end finishes throughout, including all new windows, doors, soffit, and fascia. Step into the elegant, tiled entryway, complete with a show-stopping chandelier. The chef's kitchen boasts a large island, heated floors, sea glass backsplash, and brand-new appliances. The dining room includes a cozy fireplace and access to the backyard, while the living room offers another fireplace and peaceful views of nature. The main level includes a luxurious primary suite with dual closets (one walk-in with built-ins) and a spa-like ensuite with a waterfall glass shower. You'll also find two large bedrooms, another full bathroom with a double vanity, hardwood flooring, and main floor laundry. The finished basement features large windows, two bedrooms, a full bath with a tiled shower, a kitchenette with a wet bar, and a large family room. Outside, enjoy the new deck with hot tub and landscaped front entrance. Book your showing today! (id:56864)
Real Broker Ontario Ltd.
813 Beatrice Peak Court
Ottawa, Ontario
Beautiful 3-Bedroom Townhome with Double Car Garage in Barrhaven. Welcome to 813 Beatrice Peak Court! This stunning 2021-built townhome offers 3 bedrooms + loft, 3 bathrooms, and a rare double car garage, located just 5 minutes from Marketplace Barrhaven, 416, and top-tier amenities. The main floor boasts a bright open-concept layout with 9' ceilings, hardwood floors, and a modern kitchen featuring granite countertops, stainless steel appliances in the kitchen, and ample cabinetry. Upstairs, the spacious primary suite includes a walk-in closet and ensuite bath. Two additional bedrooms, a 3-piece bathroom, laundry room, and a versatile loft complete the upper level. Step out onto the private second-level balcony perfect for relaxing or entertaining. The fully finished basement includes a generous rec room, rough-in and plenty of storage. Positioned directly across from a park, close to schools, transit, and future LRT. This is the lifestyle you've been waiting for! (id:56864)
Royal LePage Team Realty
540 Ski Hill Road
Mississippi Mills, Ontario
**OPEN HOUSE MAY 16TH 5-7PM** A Dream Retreat for Outdoor Lovers... Just Steps from Pakenham Ski Hill! This exceptional log home is a haven for those who live for outdoor adventure and rustic charm. Designed with innovation and built using the highest quality, energy-efficient materials, this one-of-a-kind log home brings nature to your doorstep whether you're hitting the ski hill, teeing off at the nearby golf course, or enjoying the peace of country living. From the moment you enter the warm, welcoming foyer, you're greeted by the rich textures of natural wood, soaring ceilings, and custom craftsmanship throughout. The open-concept main floor features a stunning natural wood kitchen, a spacious dining area perfect for gathering after a day outdoors, and a cozy family room centered around a wood-burning fireplace ideal for snowy evenings. There's also a den/home office that offers serene views and quiet productivity. Step outside to a wraparound porch where you can soak in the morning sun or unwind after a day on the slopes, with no facing neighbours and uninterrupted views of the natural surroundings. Upstairs, the spacious primary bedroom is accompanied by two additional bedrooms and a spa-like main bath with a soaker tub, double sink, and separate shower. The lower level boasts radiant in-floor heating, a feature wall of warm cedar, large windows that bathe the space in sunlight, and a generous bedroom perfect for guests or family. With a mix of softwood and hardwood flooring, timeless character details, and breathtaking charm throughout, this is more than a home its a lifestyle. Ski, hike, golf, right from your doorstep. (id:56864)
Exp Realty
502 Albert Boyd Private
Ottawa, Ontario
Welcome to 502 Albert Boyd Private, a beautifully upgraded bungaloft nestled in the prestigious community of Diamondview Estates, just five minutes from the charming village of Carp. Built in 2021 by Phoenix Homes, this 4-bedroom, 3-bathroom home offers a luxurious blend of modern finishes and functional design, with over $150,000 in thoughtful upgrades. Step inside to find 9-foot ceilings, engineered hardwood floors, and a stunning vaulted living room open to the loft above. The heart of the home is a gourmet kitchen, complete with a large island, sleek two-tone glossy cabinetry, quartz countertops, high-end appliances, gleaming tiles, and a built-in coffee and wine station. The cabinetry continues into the adjacent dining area, which leads to a fully fenced backyard with a premium vinyl fence and an entertainer's deck perfect for summer evenings. The spacious main-floor primary suite features a spa-like ensuite with a deep soaker tub, glass-tiled shower, double sinks, and a walk-in closet. An additional main floor bedroom, a large laundry room with built-in cabinetry, and a full bath complete the level. Upstairs, you'll find two more bedrooms, a full bathroom, and a dedicated office space. Other highlights include zebra blinds with blackout drapes, built-in speakers, a central vacuum, designer lighting, select high-end furniture pieces, a brand-new cross trainer, and a massive unfinished basement with a bathroom rough-in, ready for your vision. This is more than a home; it's a lifestyle. Come experience the best of luxury living in Carp. Association fee of $203/month which covers all costs associated with the common elements in the community. Please reach out for the full list of upgrades and inclusions. (id:56864)
Real Broker Ontario Ltd.
502 Albert Boyd Private
Ottawa, Ontario
Welcome to 502 Albert Boyd Private, a beautifully upgraded bungaloft nestled in the prestigious community of Diamondview Estates, just five minutes from the charming village of Carp. Built in 2021 by Phoenix Homes, this 4-bedroom, 3-bathroom home offers a luxurious blend of modern finishes and functional design, with over $150,000 in thoughtful upgrades. Step inside to find 9-foot ceilings, engineered hardwood floors, and a stunning vaulted living room open to the loft above. The heart of the home is a gourmet kitchen, complete with a large island, sleek two-tone glossy cabinetry, quartz countertops, high-end appliances, gleaming tiles, and a built-in coffee and wine station. The cabinetry continues into the adjacent dining area, which leads to a fully fenced backyard with a premium vinyl fence and an entertainer's deck perfect for summer evenings. The spacious main-floor primary suite features a spa-like ensuite with a deep soaker tub, glass-tiled shower, double sinks, and a walk-in closet. An additional main floor bedroom, a large laundry room with built-in cabinetry, and a full bath complete the level. Upstairs, you'll find two more bedrooms, a full bathroom, and a dedicated office space. Other highlights include zebra blinds with blackout drapes, built-in speakers, a central vacuum, designer lighting, select high-end furniture pieces, a brand-new cross trainer, and a massive unfinished basement with a bathroom rough-in, ready for your vision. This is more than a home; it's a lifestyle. Come experience the best of luxury living in Carp. Association fee of $203/month which covers all costs associated with the common elements in the community. Please reach out for the full list of upgrades and inclusions. (id:56864)
Real Broker Ontario Ltd.
3619 Concession Road 1 Road
Alfred And Plantagenet, Ontario
OPEN HOUSE SUNDAY MAY 25 2-4 PM! Discover your dream home on this picturesque 4.6-acre waterfront property! This charming 4-bedroom (plus den), 2-bath bungalow features 450 feet of waterfront w/ private beach and dock access along the Ottawa River. The bright, open-concept layout is perfect for entertaining, w/ gourmet kitchen boasting stainless steel appliances that overlooks the spacious living and dining areas. Relax in the family room w/ breathtaking river views or enjoy the serenity from the screened-in porch. The primary bedroom offers a walk-in closet, private deck, and plenty of natural light. A 2nd spacious bedroom completes the main level, while the fully finished basement includes two additional bedrooms (one w/ large walk-in), full bathroom + cozy sitting & rec rooms. This property also features a secondary home, ideal for rental or a B&B opportunity. W/ ample parking and an oversized 2-car attached garage, this idyllic retreat combines comfort and investment potential. (id:56864)
Exp Realty
1579 Rollin Road
Clarence-Rockland, Ontario
OPEN HOUSE SUNDAY MAY 25 2-4 PM! Welcome to Your New Custom Built Multi-Generational Dream Home! Features 2 master bedroom ensuites with their respective kitchen and living areas on each level! Inviting foyer w/ beautiful maple hardwood floors. Sleek & modern kitchen cabinets, waterfall quartz tops & pantry. Large island w/ stools & seating area that overlooks the backyard. Dining w/ 14' vaulted ceilings. Spacious living room with eye-catching gas fireplace. Master with luxurious ensuite features heated floors, double sinks, stand alone tub & walk-in shower. Sizeable 2nd & 3rd bedrooms separated by family bathroom. Bright walk out basement offers 2nd master w/ ensuite and walk-in closet, quaint kitchen, dining & living room with a second gas fireplace, a den and storage area. Backyard has shaded area below main floor deck, a firepit area and lots of mature trees with no rear neighbors. High speed Bell Fibe internet. extra insulation for energy efficiency. 24 hrs irrev. on all offers. (id:56864)
Exp Realty
722 Lillian Freiman Private
Ottawa, Ontario
Be the first to live in Mattamy's The Willow, a beautifully designed 3-bedroom, 2-bath stacked townhome offering ultimate comfort and functionality. The quaint front porch and foyer lead upstairs to the open-concept living and dining area, kitchen, powder room, and storage room. The modern open-concept kitchen features stainless steel appliances, perfect for enjoying a cup of coffee or a meal at the optional charming breakfast bar. The bright living/dining area boasts patio doors that let in ample natural light, opening to a private balcony ideal for enjoying the beautiful summer weather. Upstairs, you'll find a spacious primary bedroom, the main full bath, two more spacious bedrooms and one with its own private deck, offering stunning views of the surrounding community. A conveniently located laundry room is also on this level. Minutes away from Barrhaven Marketplace, Parks, Public Transportation, Bus Stops, Schools, Shopping Malls, Grocery Stores, Restaurants, Bars and Sport Clubs. (id:56864)
Royal LePage Team Realty
1302 Country Lane
North Dundas, Ontario
Welcome to Cloverdale Estates A Family-Oriented Community Youll Love to Call Home! We are proud to present this spacious raised bungalow, offering over 2,440 sq ft of beautifully finished living space on a private lot with no rear neighbours. Step into the roomy and welcoming foyer, and youll immediately appreciate the open-concept main level, featuring vaulted ceilings and gleaming hardwood floors throughout. The chefs kitchen is the heart of the home, boasting a gas stove, quartz countertops, and a central island perfect for entertaining. The main floor includes three generous bedrooms, including a luxurious primary suite with a custom-designed ensuite bath. The extended great room offers added comfort and space, while the covered porch provides a cozy retreat year-round. Downstairs, the fully finished lower level features beautiful laminate flooring, a spacious recreation room, laundry area, and a large fourth bedroom perfect for guests, teens, or a home office. A charming play niche offers a delightful hideaway for little ones. This home is currently enjoyed by a growing family who love the convenience of living right beside the park. The Cloverdale Estates community offers paved biking and hiking trails, a playground, and a golf course just around the corner. (id:56864)
Royal LePage Team Realty
27 Sandwell Crescent
Ottawa, Ontario
Welcome to this beautifully maintained four-bedroom, two-and-a-half-bathroom single-family home, located on a quiet and highly sought-after street in the family-oriented neighborhood of Beaverbrook. This spacious home offers timeless features, a functional layout, and a backyard retreat complete with an inground pool perfect for growing families and entertaining guests. The main floor boasts a den, bright and inviting living room, a formal dining room, and a cozy family room, all with rich hardwood flooring that continues up the hardwood staircase and throughout the second level. The updated kitchen is thoughtfully designed with granite countertops, stainless steel appliances, and ample cabinetry. A convenient main floor laundry room and direct inside access to the double car garage and backyard add to the homes practical appeal. Upstairs, you'll find four generously sized bedrooms, including a primary bedroom with 3 pce ensuite bathroom, along with a well-appointed main bath. The hardwood continues throughout the second floor, lending a sense of warmth and continuity. Fully finished lower level offers a spacious recreation room with brand new carpet installed in 2024, along with plenty of additional storage and flexible space for a home, gym, or playroom. Step outside to enjoy the private, fenced backyard featuring a large inground pool with a liner replaced approx.. 2020 ideal for summer fun and outdoor entertaining. Set in the heart of Beaverbrook, this home offers close proximity to top-rated schools, parks, transit, and all the amenities Kanata has to offer. With its combination of space, quality finishes, and unbeatable location, don't miss out on the opportunity to live in one of Kanata's most desirable neighborhoods. (id:56864)
Royal LePage Team Realty
1627 Meadowbrook Road
Ottawa, Ontario
OPEN HOUSE SATURDAY MAY 17 2-4 PM! LOVELY END UNIT! Condo townhome for sale with 3 bedrooms & 2 in quiet neighborhood. Close to LRT station, Gloucester center, Pineview Golf, park & Costco. Inviting foyer with large closet. Updated bright white kitchen with tile flooring. Open living/dining area with door to private, fenced yard. Beautiful hardwood floors on main & stairs. A total of 3 bedrooms on second level. The primary bedroom is spacious and offers wall to wall closets. Clean full bathroom and good linen storage. The basement features a cozy family room, partial bathroom, laundry/utility room with space for storage or a workshop. Nat gas furnace & central air! 48 hours irrevocable on all offers. (id:56864)
Exp Realty
314 Copperfield Crescent
Ottawa, Ontario
This spacious 3-bedroom, 2.5-bathroom home features the popular Stirling floorplan by Claridge, offering 1,990 sq. ft. of well-designed living space plus a finished basement. Extensively updated in 2025, the home includes all-new windows, a fully renovated kitchen, fresh interior paint, a new front door, new lighting fixtures, and updated flooring in all bedrooms. All bathrooms have been refreshed, including a new ensuite floor, modern sink, and new toilets. The elegant hardwood staircase and updated basement (2025) further elevate the homes appeal. Lovingly maintained, this home has always been pet-free and smoke-free. The backyard offers a lovely patio, added in 2020 perfect for relaxing or entertaining. With a functional layout and tasteful, move-in ready upgrades, this property combines comfort, style, and peace of mind for todays discerning buyer. (id:56864)
Royal LePage Team Realty
134 Aubrais Crescent
Ottawa, Ontario
OPEN HOUSE SATURDAY MAY 17 2-4 PM! Welcome to this beautifully designed 3-bedroom, 3.5-bathroom home offering comfort, space, and style across every level. From the moment you arrive, the charming front porch sets a warm and inviting tone. Step inside to a welcoming foyer and convenient powder room before entering the open-concept main level.The heart of the home features a spacious great room with a cozy fireplace, a bright dining area, and a modern kitchen complete with stainless steel appliances, under-cabinet lighting, ample cabinetry, a breakfast bar, and direct access to the rear balcony - perfect for morning coffee or evening relaxation. Pot lights throughout the main level add a warm ambiance, while the 9ft ceilings enhance the airy, open feel.Upstairs, a bright family room with access to the front balcony provides the ideal spot for movie nights or quiet reading. The large primary suite boasts a walk-in closet and a private 3-piece ensuite. Two additional bedrooms - one with its own walk-in closet - along with a full 3-piece bathroom and a dedicated laundry room complete the upper level.The fully finished basement adds even more living space with a generous rec area, a 3-piece bathroom, and walk-out access to the fully fenced backyard - an ideal setup for guests or growing families. Situated on a premium lot, this home benefits from the added privacy and versatility of a walkout basement. This home truly offers it all - space, functionality and thoughtful design in every detail. (id:56864)
Exp Realty
46 Denham Way
Ottawa, Ontario
Well situated, detached 3 bedroom 3 bathroom home on a quiet street. FEATURES | hardwood floors, ceiling fans in all bedrooms, entrance with segregated powder room, formal dining room, large south facing backyard, deep single attached garage with inside access, family room on main floor, roof 2021, some windows 2024. LAYOUT | roomy entrance offers access to garage and main floor 2pc bathroom. Hallway leads to bright front living room, private dining room, eat-in size kitchen (with generous work & storage space and patio doors to backyard) and onto the family room. Upstairs enjoys a good-sized primary bedroom with large closet, full bathroom with 2 sinks and linen closet and 2 additional bedrooms. Basement is fully finished complete with recreation room, games nook (currently lined with bookcases), powder room, laundry and storage. LOCATION | Minutes to Amberwood Village Golf and Recreation Club (heated saltwater pool, pickleball, clubhouse, yoga and ALE Lounge and Eatery). Close to schools, parks, restaurants, shopping, etc. Path leading to Sacred Heart High School is only steps away. (id:56864)
RE/MAX Hallmark Realty Group
71 Blueheart Bay Street
Ottawa, Ontario
This stunning Richraft-built, "Jameson Corner" model end-unit is ready for you to call it home! This gorgeous 3-storey large corner lot freehold townhome features 3 beds + office/den & 4 baths and is located in the heart of Barrhaven close to all amenities. You wont be disappointed in this wonderful neighborhood steps from schools, parks, transit, nature trails, shopping & more! The main floor offers a walk-in front closet, a den/office & conveniently located 2pc bathroom, perfect space for a home office, or secondary living space. The second level features open concept living areas with hardwood floors. A beautiful upgraded gourmet kitchen features granite countertops, large center island, pot lights, SS appliances, coffee bar area, and upgraded light fixtures. Large floor to ceiling windows offers plenty of natural light with an oversized balcony and natural gas hookup to enjoy summer BBQs. The third level features a large primary bedroom with ensuite and a large WIC. Two additional good sized bedrooms, a full bathroom and a laundry room completes the 3rd level. Unfinished basement has ample storage, wash-up sink, HRV System & tankless HWT perfect for storage or exercise room. Long driveway fits 2 cars with a single garage, parking for 3 cars. Don't miss the opportunity of buying a gorgeous executive home in this wonderful neighborhood just a short few steps from everything, around the corner from Leatherleaf Park and Mother Teresa HS and Longfields Station. (id:56864)
Uppabe Incorporated
107 Woodmill Terrace
Ottawa, Ontario
Move in Ready-Exclusively upgraded for $60,000+ with Brand New Appliances, Fresh Paint, Maple Hardwood, Plush Carpet, Bathroom & Kitchen Flooring, Pot lights, Flush Mount lights & Chandeliers, Accent walls, kitchen Cabinets, Quartz Countertop, Backsplash and much more. Townhome in IT hub Kanata North - surrounded by parks, trails, recreation, schools & transit. Main floor has sunken foyer, bright living-dining room. Kitchen with brand new stainless steel appliances & breakfast area. Master bedroom has walking closet & 4piece ensuite bath. 2 generous sized bedrooms & 3piece full bath. Spacious finished basement with huge window, gas fireplace, storage room & rough-in for future washroom. Fully fenced backyard with Armour stone wall & 12x12 deck-great for hosting BBQs & get-togethers. Centralized vacuum & Automatic Garage door. (id:56864)
Exp Realty
160 Viewmount Drive
Greater Madawaska, Ontario
"Nature is not a place to visit. It is home."-Gary Snyder. Calabogie is a special place that offers something for everyone.This charming year round home is walking distance to Calabogie Peaks Ski Hill and a 9 hole golf course,and comes with deeded access and boat launch to Calabogie Lake without paying high waterfront taxes.Eagle's Nest hiking trail,Madawaska Nordic Ski trail,the K and P trail and public beaches are all only minutes away.The village of Calabogie is less than a 5 min drive offering restaurants,the famous "Redneck Bistro",grocery store,LCBO, and the quaint Oh Ella's cafe.Calabogie Motorsports Park is a 10 min drive and hosting "Nascar" this year!After a busy day of adventure come home to enjoy a drink on your back deck and unwind in the hot tub.The house has many professionally completed upgrades... including newer windows and doors,remodelled kitchen,renovated main bathroom,freshly painted,landscaped rock wall and laneway,and an insulated and heated/A/C garage with a plug for an electric vehicle.The 10x14 shed offers additional storage. This property has excellent seasonal rental potential as an Air B + B, or enjoy it for your own family as a year round home or cottage. (id:56864)
Innovation Realty Ltd
299 Flora Street
Ottawa, Ontario
Welcome home to 299 Flora Street a charming classic brick Centretown home with a wonderfully updated kitchen within walking distance of Parliament Hill, restaurants, bars and grocery stores. All the excitement and convenience of downtown living in this beautiful 3 Bedroom, 2.5 Bath Semi Detached. Enter into the Foyer through the classic front porch. Original wood work and touches remain including staircase and baseboards. The main floor features a formal layout, living room with fireplace & dining room. The updated kitchen has ample cooking space including a gas range with separate oven and a large window overlooking the yard. Spacious Primary Bedroom, Second and Third Bedrooms have large window overlooking the private yard. Updated 4 piece main bath. Lower Level features an expansive Family Room with a bonus 3rd Bathroom with steam/wet bath, cold storage and ample Storage/Laundry area. Numerous updates over the past few years including Windows, Front Door & entry steps. Private backyard features an entertaining sized deck, planters and storage shed. 2 parking spots. Bonus attic space awaiting personal touch! A beautiful home complete with old world features yet modern kitchen and bathrooms! As per Form 244, the Seller will review any and all offers Thursday May 15th at 12pm. (id:56864)
RE/MAX Affiliates Realty Ltd.
405 - 238 Besserer Street
Ottawa, Ontario
Welcome to this sun-filled, south-facing corner unit at the upscale Galleria II, perfectly positioned in the heart of Sandy Hill. Featuring 2 spacious bedrooms, 2 full bathrooms, and a dedicated den/home office, this condo offers an ideal layout for couples, professionals, or roommates with bedrooms thoughtfully placed on opposite ends for added privacy.Enjoy sweeping views over Sandy Hill from your glass-wrapped balcony, large enough for a bistro set, perfect for morning coffee or dining al fresco. The living space is filled with natural light thanks to expansive windows and features gleaming hardwood floors, cozy bedrooms, and tile in wet areas for added durability.The kitchen is a chefs delight with granite countertops, stainless steel appliances, and ample prep space. Everything you need is just steps away including grocery stores, cafés, restaurants, and transit, making car-free living not only possible but enjoyable. Ottawa CF Rideau Centre is right across the street and the University of Ottawa and ByWard Market are both a short stroll away. Live in the vibrant center of Ottawa with unbeatable walkability, a modern layout, and stylish finishes. This is urban living at its best. (id:56864)
RE/MAX Hallmark Realty Group


