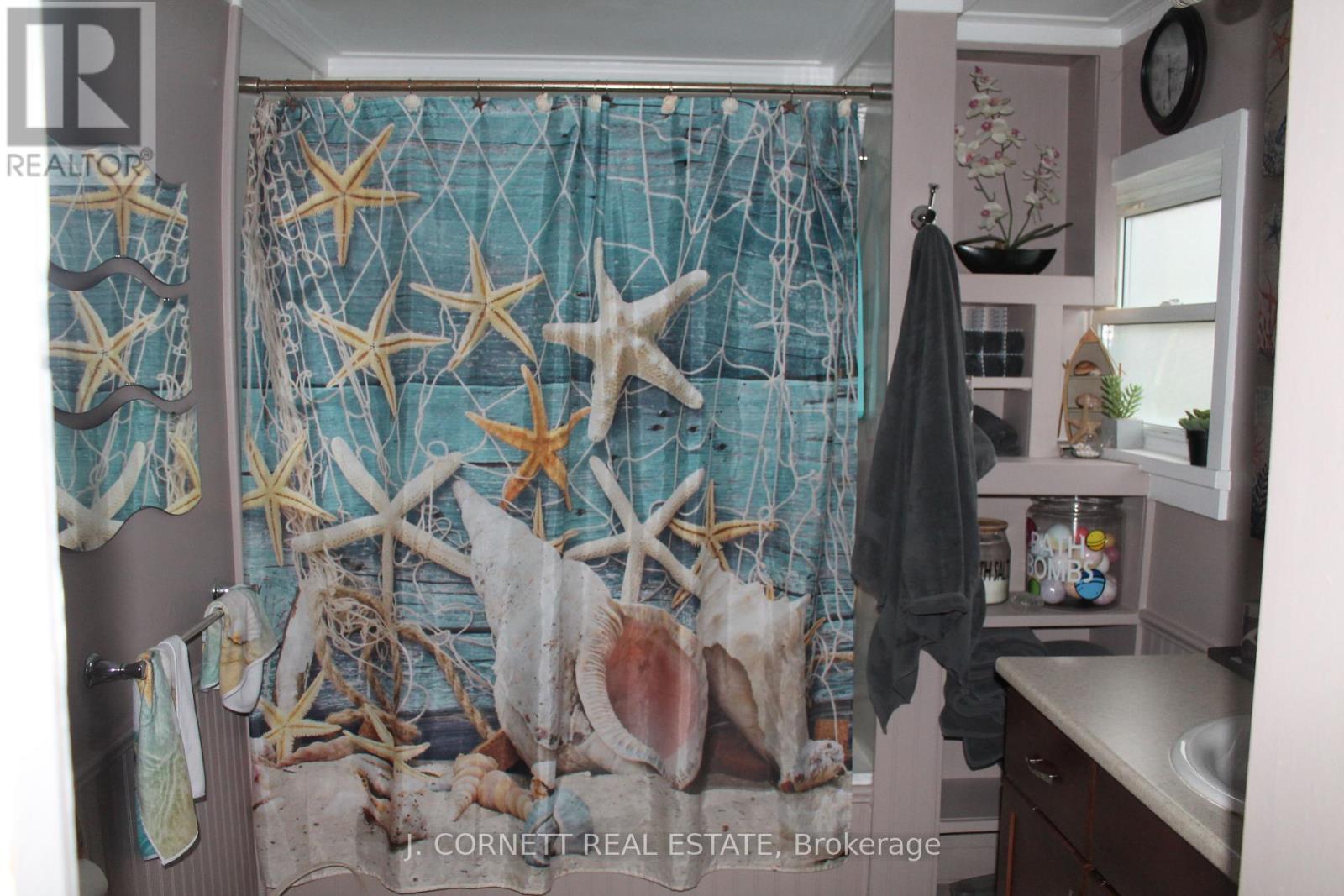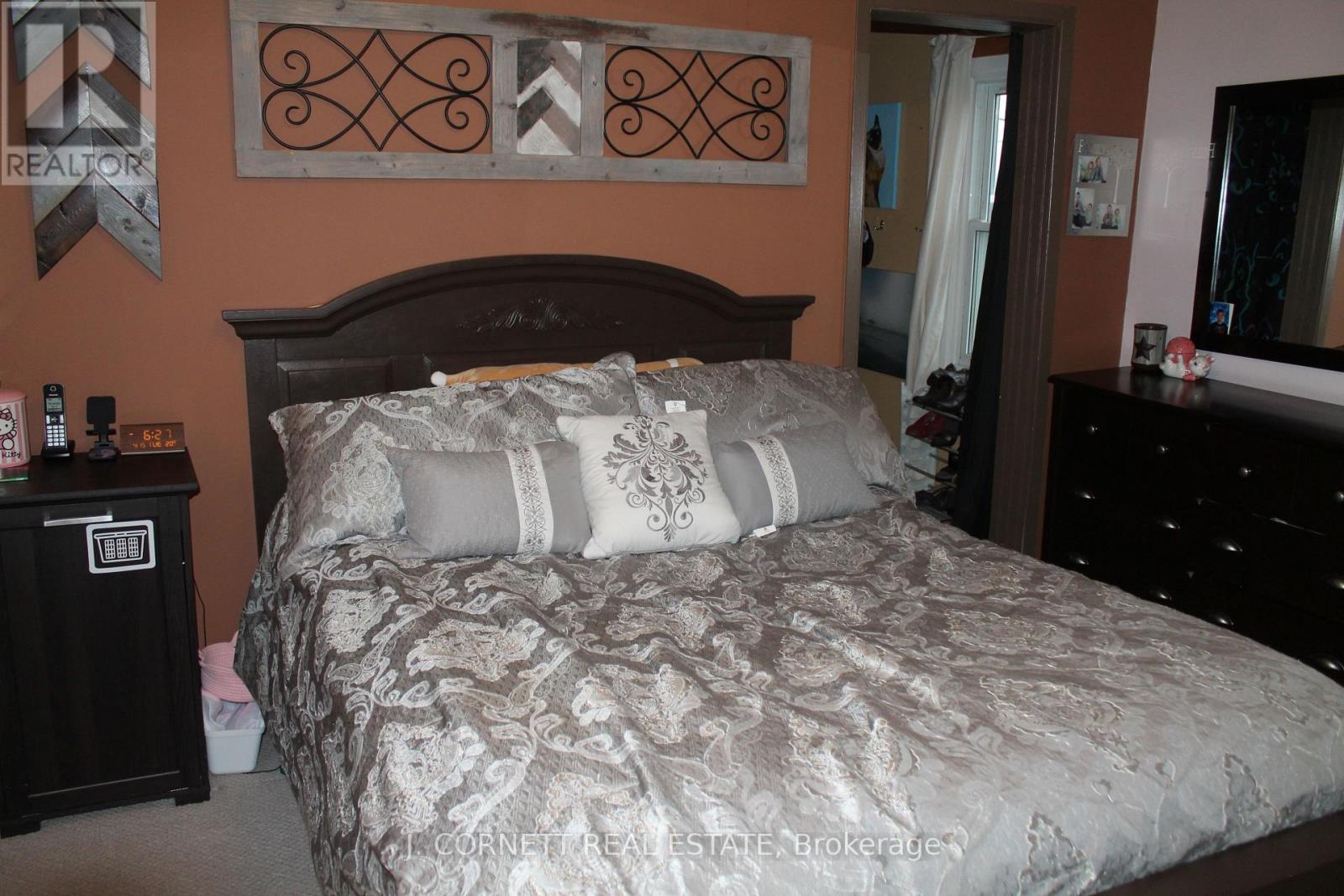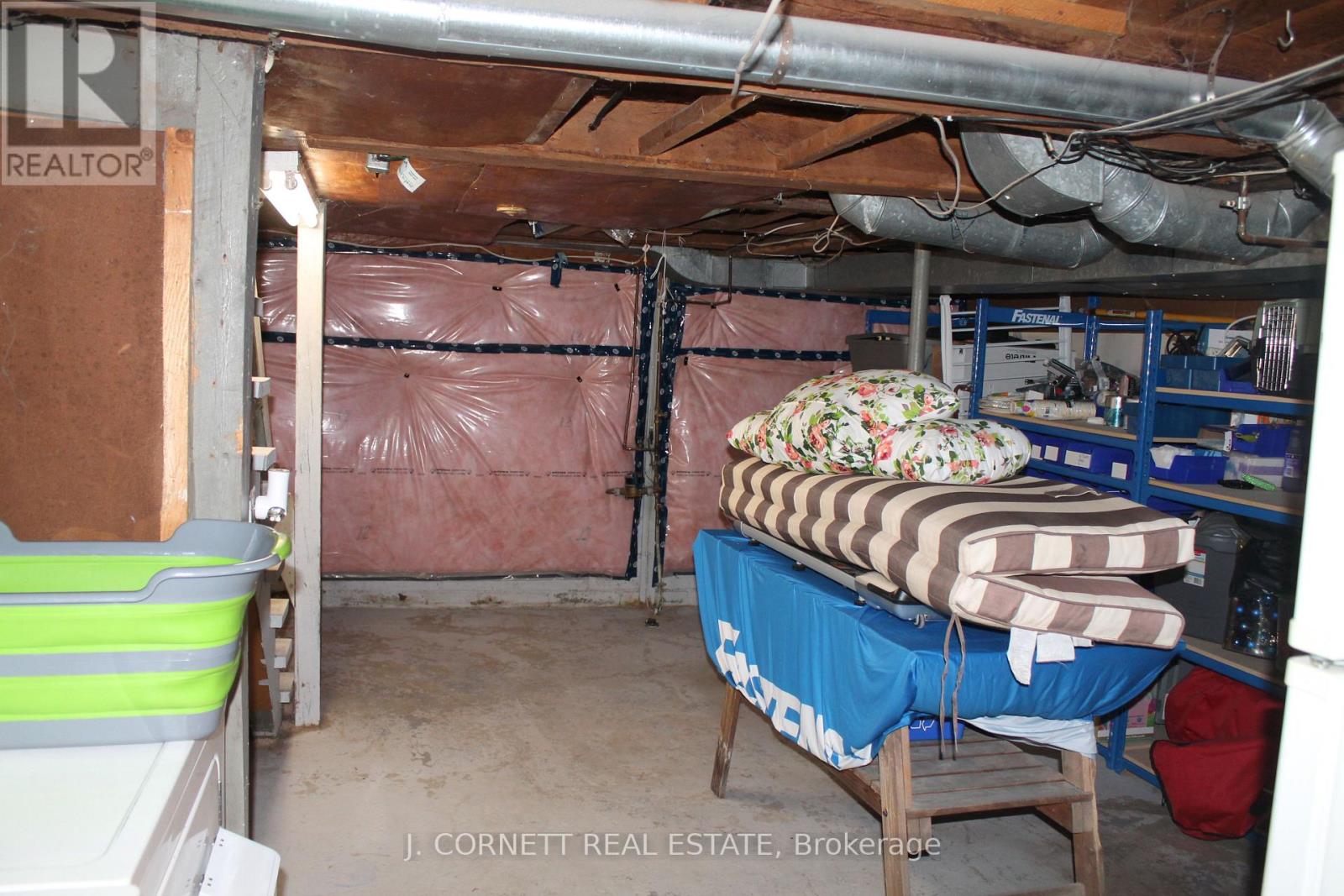3 Bedroom
2 Bathroom
1,100 - 1,500 ft2
Central Air Conditioning
Forced Air
$399,900
Spacious over 1,300 Sq.Ft. 3 bedroom home with 1 1/2 bathrooms. Well located in the Village of Long Sault across from Library, arena & Park. A hop skip and a jump from the St. Lawrence River and campground. Home offers large country kitchen, sunroom overlooking private back yard, master Bedroom offers an adjoining room that could be turned into an office, or maybe even an en-suite. Large garage Basement windows replaced 2009 and side window near staircase on main floor. Furnace replaced in March 2010 & AC June 2014. Main roof re-shingled 2018 Addition & garage 2020 Minor seepage in basement in front of stairs in corner (id:56864)
Property Details
|
MLS® Number
|
X12085863 |
|
Property Type
|
Single Family |
|
Community Name
|
714 - Long Sault |
|
Amenities Near By
|
Beach |
|
Community Features
|
Community Centre |
|
Features
|
Sump Pump |
|
Parking Space Total
|
5 |
Building
|
Bathroom Total
|
2 |
|
Bedrooms Above Ground
|
3 |
|
Bedrooms Total
|
3 |
|
Age
|
100+ Years |
|
Appliances
|
Water Meter, Blinds, Dishwasher, Dryer, Stove, Washer, Refrigerator |
|
Basement Development
|
Unfinished |
|
Basement Type
|
N/a (unfinished) |
|
Construction Style Attachment
|
Detached |
|
Cooling Type
|
Central Air Conditioning |
|
Exterior Finish
|
Vinyl Siding |
|
Foundation Type
|
Block |
|
Half Bath Total
|
1 |
|
Heating Fuel
|
Natural Gas |
|
Heating Type
|
Forced Air |
|
Stories Total
|
2 |
|
Size Interior
|
1,100 - 1,500 Ft2 |
|
Type
|
House |
|
Utility Water
|
Municipal Water |
Parking
Land
|
Acreage
|
No |
|
Land Amenities
|
Beach |
|
Sewer
|
Sanitary Sewer |
|
Size Depth
|
125 Ft |
|
Size Frontage
|
60 Ft |
|
Size Irregular
|
60 X 125 Ft |
|
Size Total Text
|
60 X 125 Ft |
|
Zoning Description
|
Res 11 |
Rooms
| Level |
Type |
Length |
Width |
Dimensions |
|
Second Level |
Primary Bedroom |
4.08 m |
3.91 m |
4.08 m x 3.91 m |
|
Second Level |
Bedroom 2 |
3.53 m |
2.74 m |
3.53 m x 2.74 m |
|
Second Level |
Bedroom 3 |
3.53 m |
2.74 m |
3.53 m x 2.74 m |
|
Main Level |
Living Room |
4.08 m |
4.08 m |
4.08 m x 4.08 m |
|
Main Level |
Kitchen |
4.69 m |
4.06 m |
4.69 m x 4.06 m |
|
Main Level |
Sunroom |
3.69 m |
3.04 m |
3.69 m x 3.04 m |
Utilities
https://www.realtor.ca/real-estate/28174356/49-mille-roches-road-south-stormont-714-long-sault
































