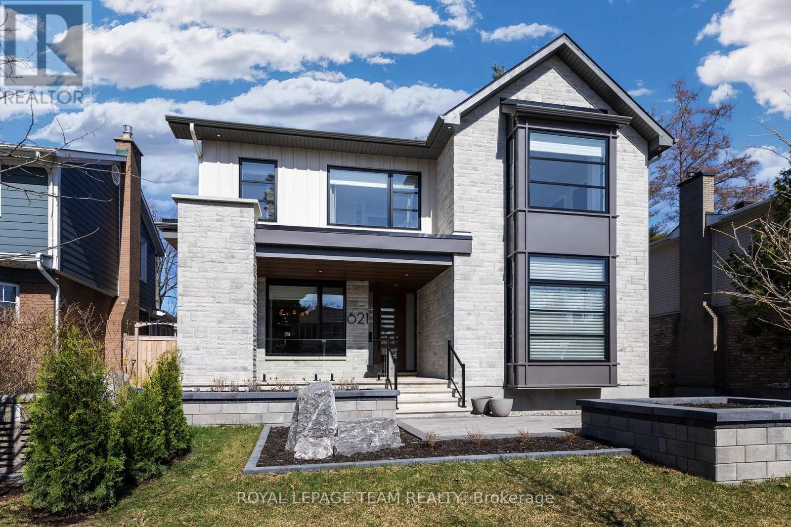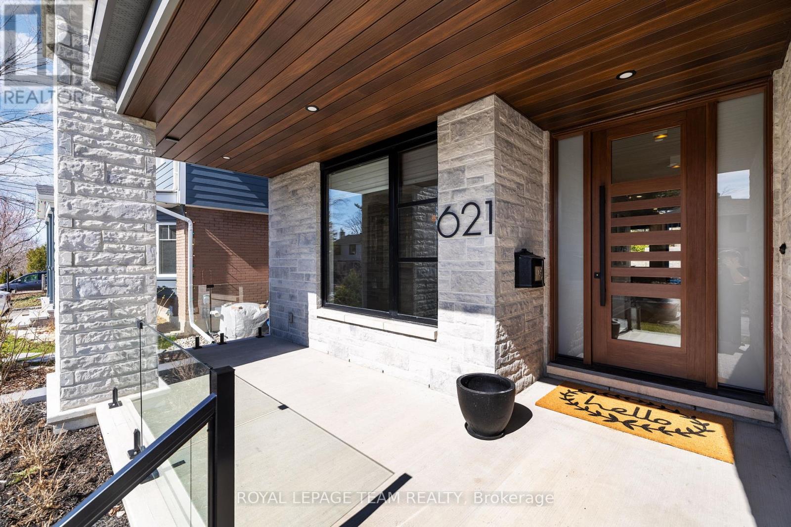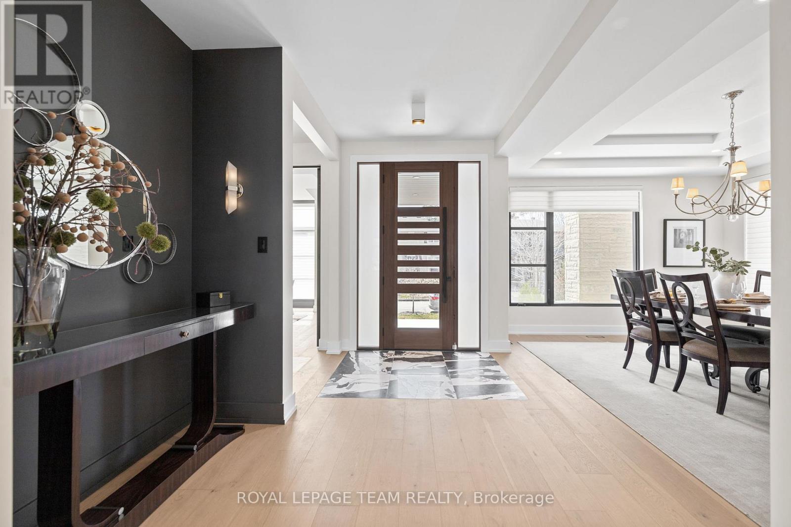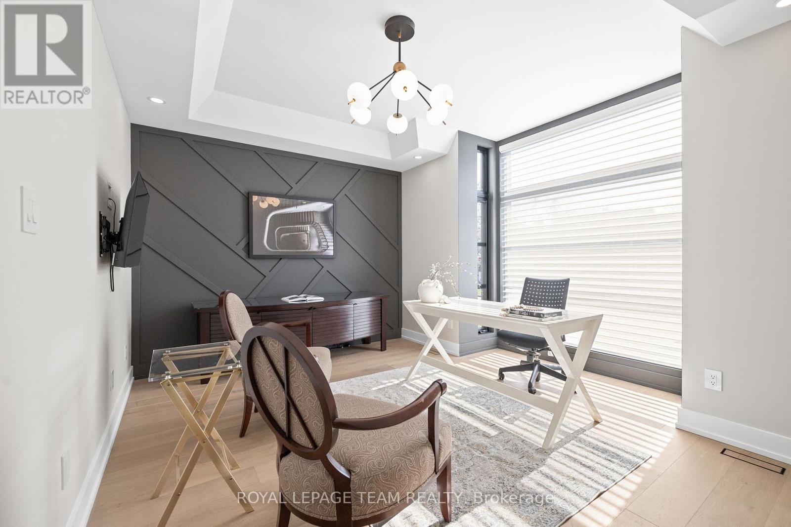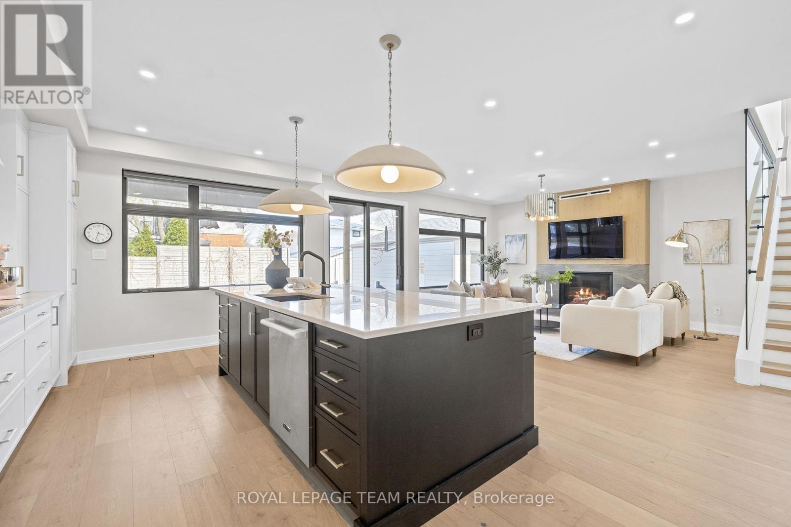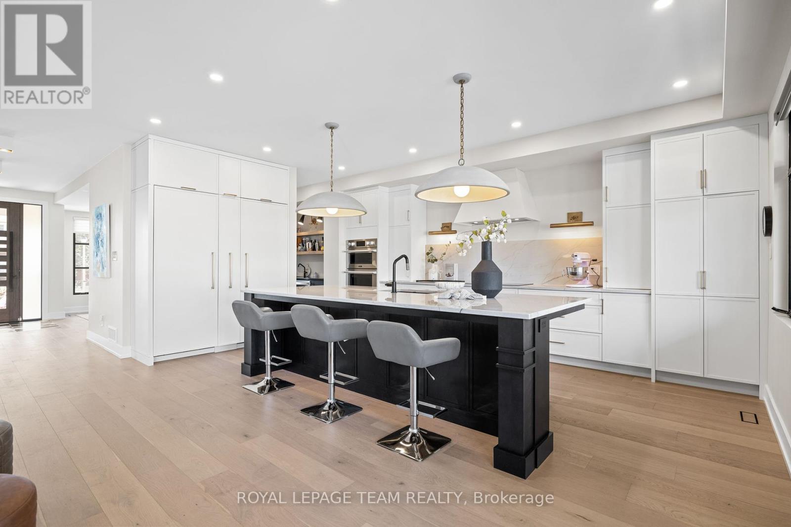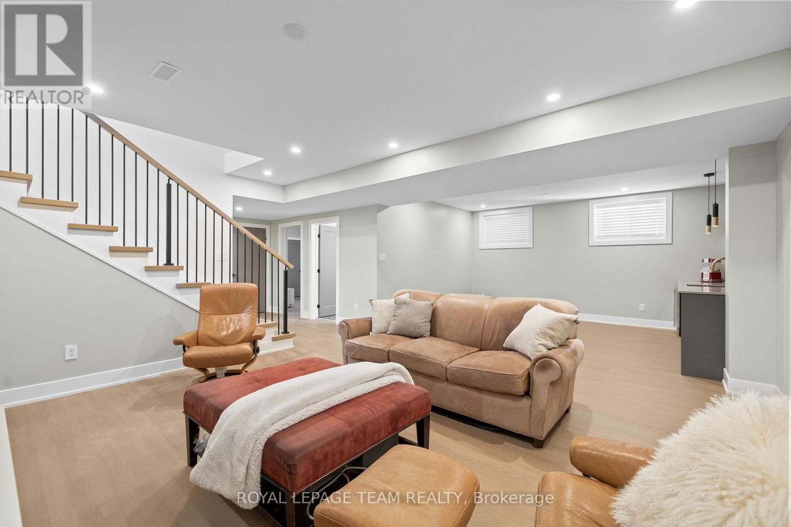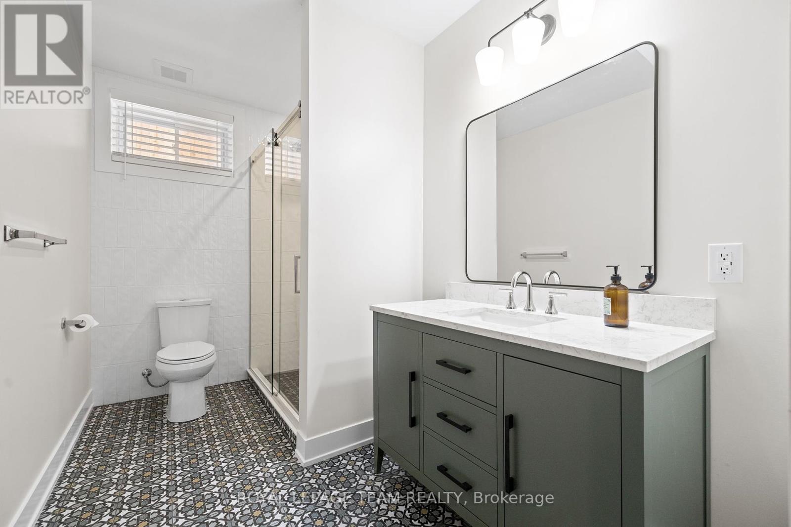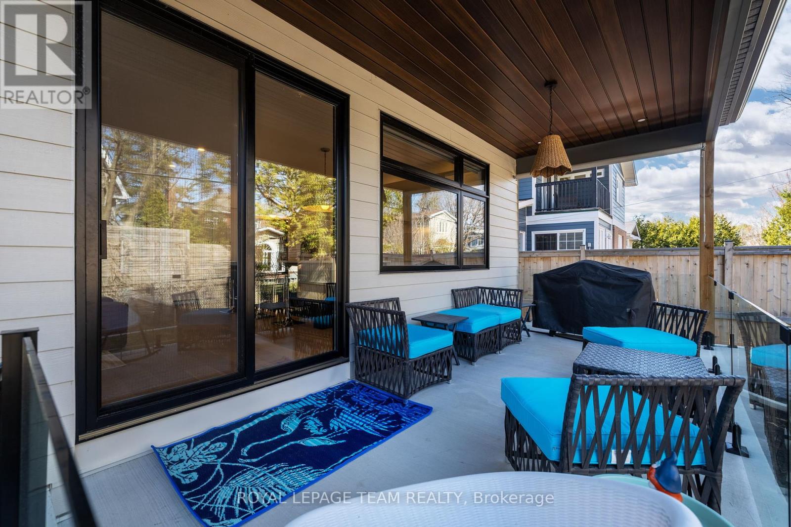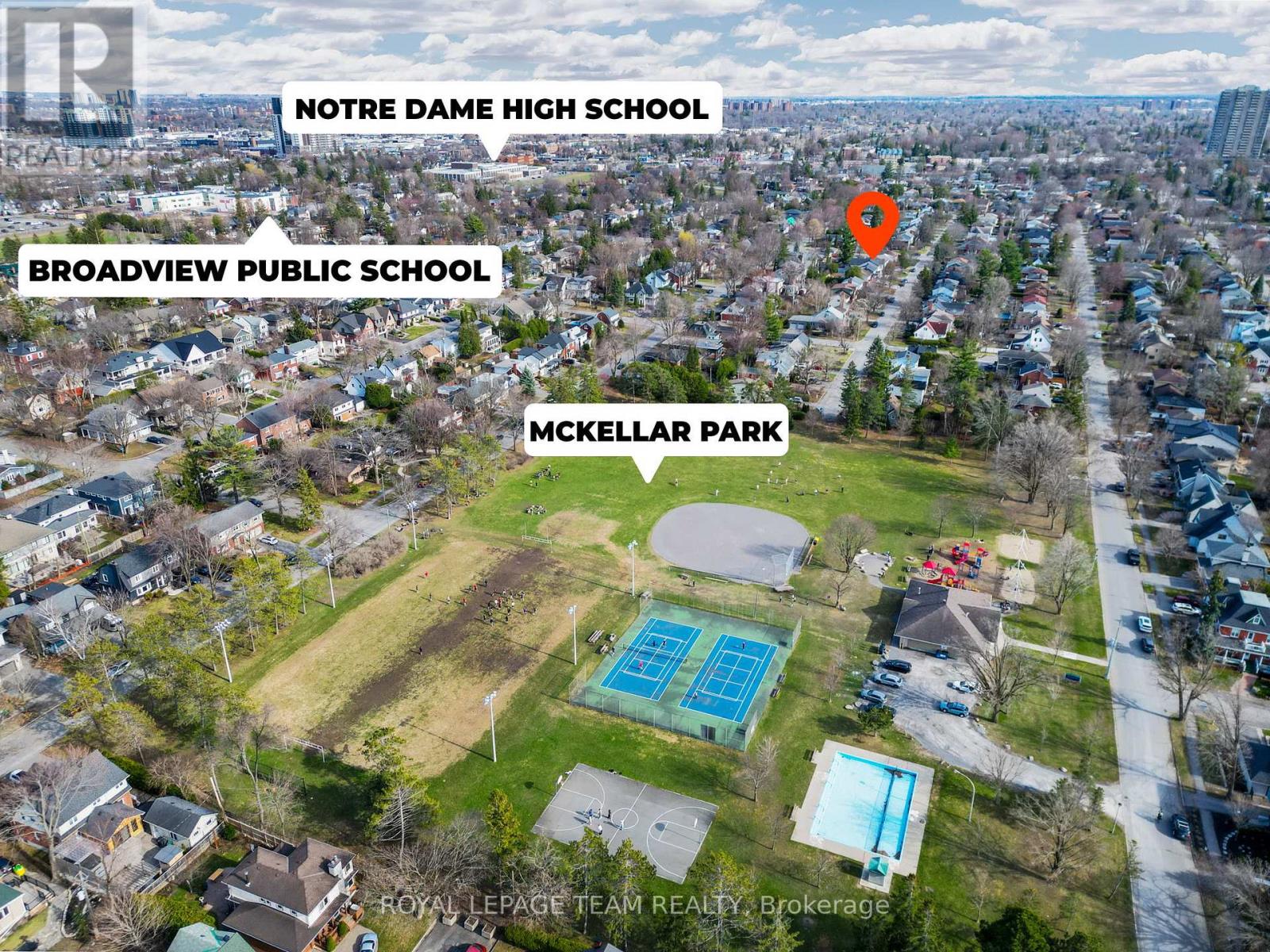621 Gainsborough Avenue Ottawa, Ontario K2A 2Y7
$2,995,000
Located on a quiet, non-through street that ends at a scenic park, this 2023-built home in McKellar Park blends timeless elegance with modern function. Designed with exceptional attention to detail, this residence offers a refined living experience in one of Ottawa's most coveted neighbourhoods.The heart of the home is the chef-inspired kitchen, featuring custom face-frame cabinetry, an induction cooktop, built-in wall oven, and a full-sized fridge and freezer, remote control window coverings. The large island offers both prep space and casual seating, perfect for entertaining. A butler's pantry provides additional storage and prep area, enhancing both convenience and style. The main floor also includes a private office, perfect for remote work, and open-concept living and dining spaces that flow seamlessly from the kitchen. Upstairs, you'll find three spacious bedrooms plus the primary suite is a luxurious retreat, complete with a stunning ensuite with heated floors and sophisticated finishes. The second bedroom enjoys its own private ensuite, while the third connects to a well-appointed Jack-and-Jill bathroom ideal for children or guests. The fully finished basement expands the homes functionality, offering a spacious family room with a wet bar, a full bathroom, and an additional bedroom perfect for extended family, guests, or a home gym. Step outside to a landscaped backyard featuring a deck, generous yard space, and a natural gas hookup for a BBQ, making outdoor entertaining effortless. With premium finishes throughout, thoughtful layout, an oversized single garage, and a location that combines tranquility with accessibility, this is a rare opportunity to own a truly move-in ready home in McKellar Park. Short walk to Broadview PS and Nepean HS. (id:56864)
Open House
This property has open houses!
2:00 pm
Ends at:4:00 pm
Property Details
| MLS® Number | X12102922 |
| Property Type | Single Family |
| Community Name | 5104 - McKellar/Highland |
| Parking Space Total | 5 |
Building
| Bathroom Total | 5 |
| Bedrooms Above Ground | 4 |
| Bedrooms Total | 4 |
| Appliances | Water Heater, Cooktop, Dishwasher, Dryer, Stove, Washer, Window Coverings, Refrigerator |
| Basement Development | Finished |
| Basement Type | Full (finished) |
| Construction Style Attachment | Detached |
| Cooling Type | Central Air Conditioning |
| Exterior Finish | Stone |
| Fireplace Present | Yes |
| Fireplace Total | 1 |
| Foundation Type | Poured Concrete |
| Half Bath Total | 1 |
| Heating Fuel | Natural Gas |
| Heating Type | Forced Air |
| Stories Total | 2 |
| Size Interior | 3,000 - 3,500 Ft2 |
| Type | House |
| Utility Water | Municipal Water |
Parking
| Detached Garage | |
| Garage |
Land
| Acreage | No |
| Sewer | Sanitary Sewer |
| Size Depth | 100 Ft |
| Size Frontage | 50 Ft |
| Size Irregular | 50 X 100 Ft |
| Size Total Text | 50 X 100 Ft |
Rooms
| Level | Type | Length | Width | Dimensions |
|---|---|---|---|---|
| Second Level | Bedroom 3 | 3.7 m | 3.38 m | 3.7 m x 3.38 m |
| Second Level | Bedroom 4 | 3.69 m | 3.22 m | 3.69 m x 3.22 m |
| Second Level | Laundry Room | 3.32 m | 1.93 m | 3.32 m x 1.93 m |
| Second Level | Primary Bedroom | 7.52 m | 4.9 m | 7.52 m x 4.9 m |
| Second Level | Bedroom 2 | 4.08 m | 3.71 m | 4.08 m x 3.71 m |
| Lower Level | Recreational, Games Room | 8.67 m | 8.64 m | 8.67 m x 8.64 m |
| Lower Level | Bedroom 5 | 4.16 m | 3.66 m | 4.16 m x 3.66 m |
| Lower Level | Bathroom | 3.66 m | 1.85 m | 3.66 m x 1.85 m |
| Main Level | Foyer | 3.6 m | 2.68 m | 3.6 m x 2.68 m |
| Main Level | Living Room | 7.69 m | 4.8 m | 7.69 m x 4.8 m |
| Main Level | Dining Room | 4.47 m | 3.86 m | 4.47 m x 3.86 m |
| Main Level | Office | 4.66 m | 4.02 m | 4.66 m x 4.02 m |
| Main Level | Kitchen | 7.82 m | 3.86 m | 7.82 m x 3.86 m |
| Main Level | Pantry | 1.94 m | 1.5 m | 1.94 m x 1.5 m |
| Main Level | Mud Room | 4.75 m | 2.07 m | 4.75 m x 2.07 m |
https://www.realtor.ca/real-estate/28212871/621-gainsborough-avenue-ottawa-5104-mckellarhighland
Contact Us
Contact us for more information

