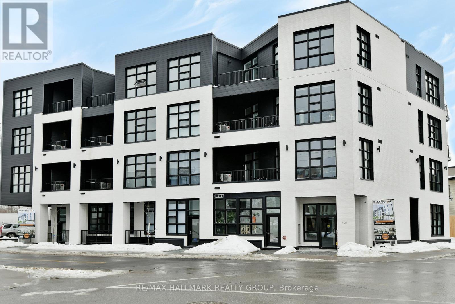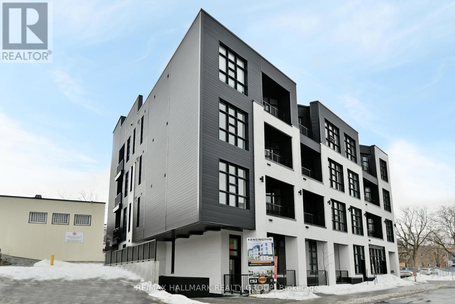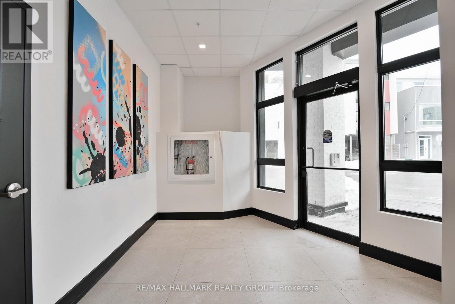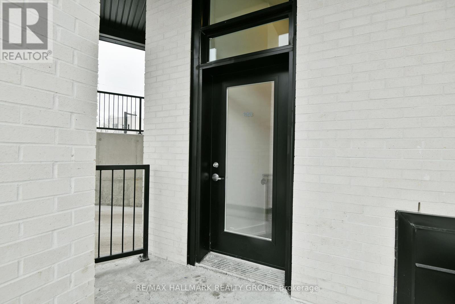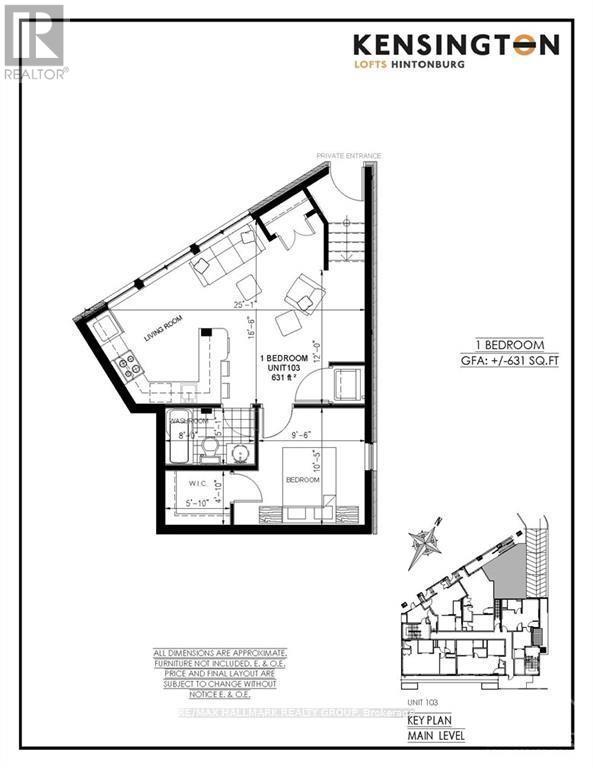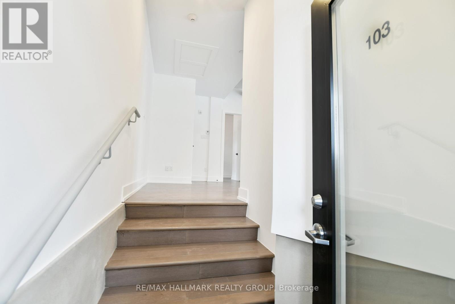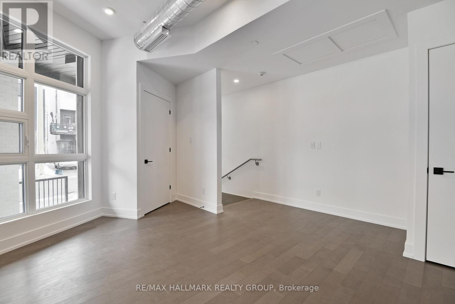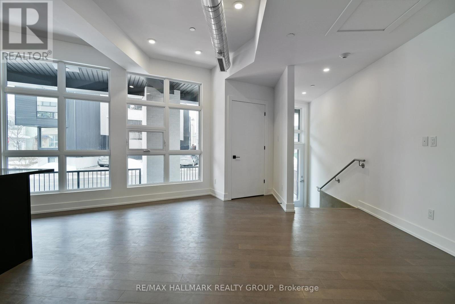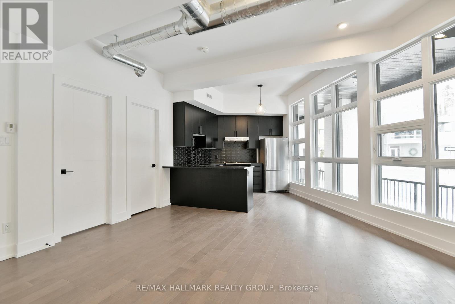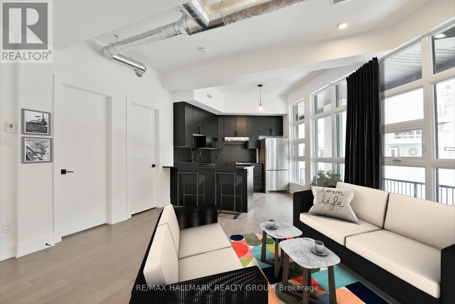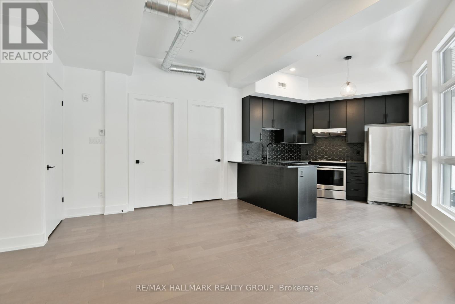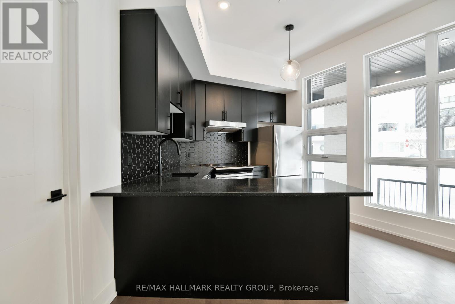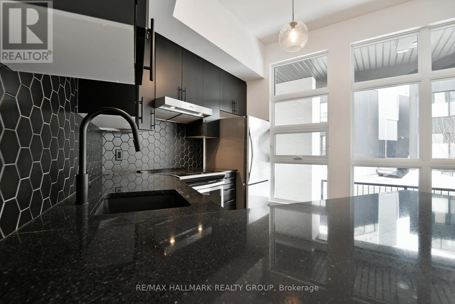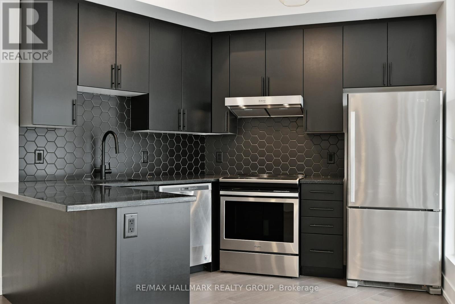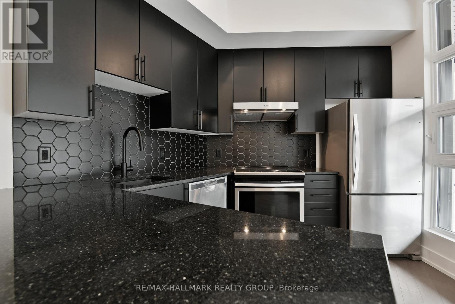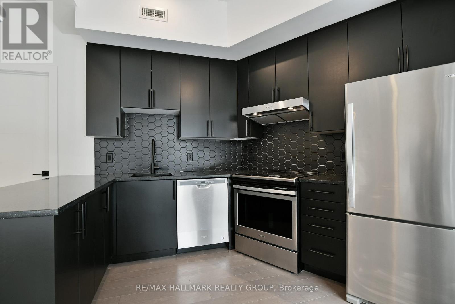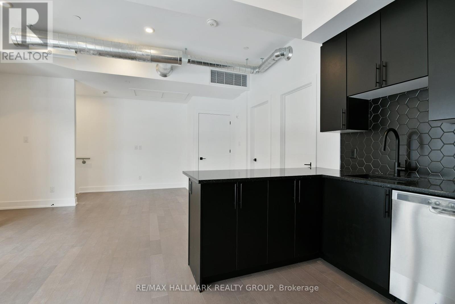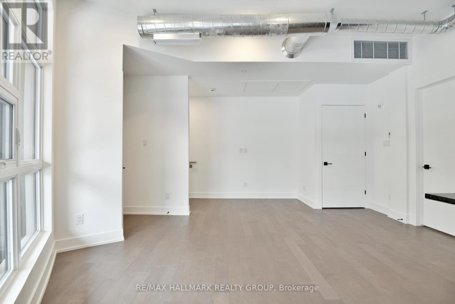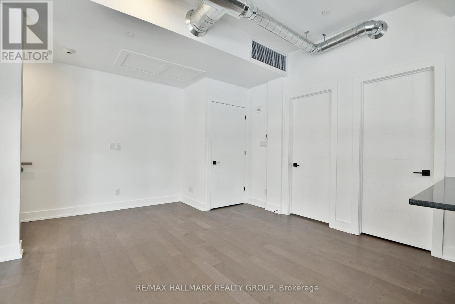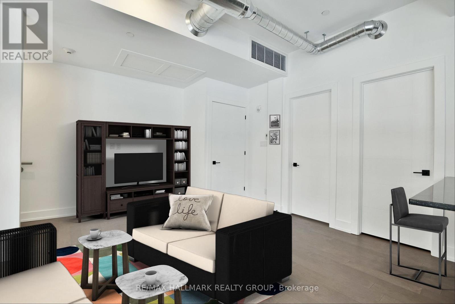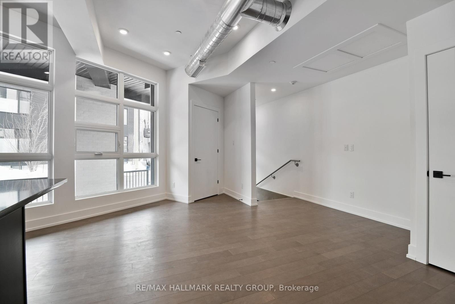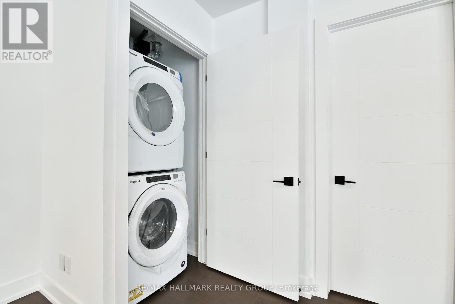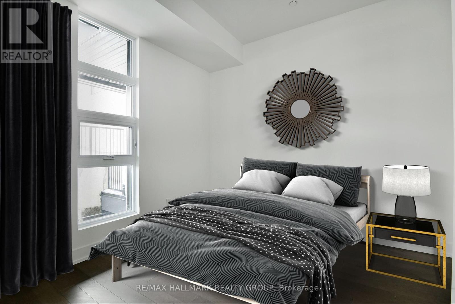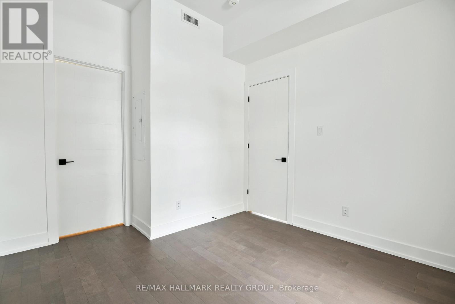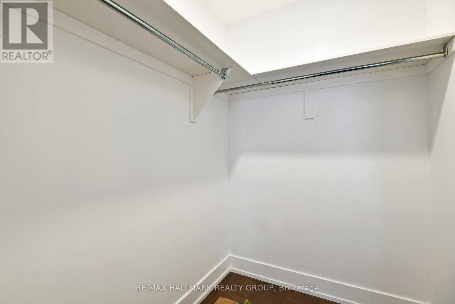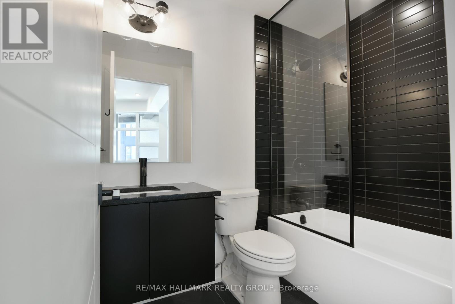103 - 101 Pinhey Street Ottawa, Ontario K1Y 1T7
$405,000Maintenance, Insurance
$509 Monthly
Maintenance, Insurance
$509 MonthlySome photos digitally staged. Only a few units left at Kensington Lofts, a boutique 26 unit condo in the heart of Hintonburg. Unit 103 is a ground floor 1bed, 1bath, with 10' ceilings, huge windows, stainless steel appliances, open concept design, with bright & modern finishes and a fantastic walk in closet in the bedroom. With direct access outside, you can come and go as you please without troubling with lobbies and elevators. Hintonburg boasts a huge variety of restaurants and cafes, eclectic shops, a mix of new and old architecture and quick access to downtown with the LRT. With Little Italy & Dows Lake, China town, Westboro and the Ottawa River paths just minutes away, no wonder Hintonburg is such an "it" neighbourhood! The Kensington Lofts features a rooftop terrace overlooking the neighbourhood. (id:56864)
Property Details
| MLS® Number | X12104864 |
| Property Type | Single Family |
| Community Name | 4202 - Hintonburg |
| Community Features | Pet Restrictions |
| Features | Elevator, Balcony |
Building
| Bathroom Total | 1 |
| Bedrooms Above Ground | 1 |
| Bedrooms Total | 1 |
| Age | 0 To 5 Years |
| Appliances | Dishwasher, Dryer, Hood Fan, Stove, Washer, Refrigerator |
| Cooling Type | Central Air Conditioning |
| Exterior Finish | Brick, Steel |
| Foundation Type | Concrete |
| Heating Fuel | Natural Gas |
| Heating Type | Forced Air |
| Size Interior | 600 - 699 Ft2 |
| Type | Apartment |
Parking
| No Garage |
Land
| Acreage | No |
| Zoning Description | Residential Condo |
Rooms
| Level | Type | Length | Width | Dimensions |
|---|---|---|---|---|
| Main Level | Living Room | 7.64 m | 5.02 m | 7.64 m x 5.02 m |
| Main Level | Kitchen | 7.64 m | 5.02 m | 7.64 m x 5.02 m |
| Main Level | Bedroom | 3.17 m | 2.89 m | 3.17 m x 2.89 m |
| Main Level | Dining Room | 2 m | 3 m | 2 m x 3 m |
| Main Level | Bathroom | 2.5 m | 1.5 m | 2.5 m x 1.5 m |
https://www.realtor.ca/real-estate/28217106/103-101-pinhey-street-ottawa-4202-hintonburg
Contact Us
Contact us for more information

