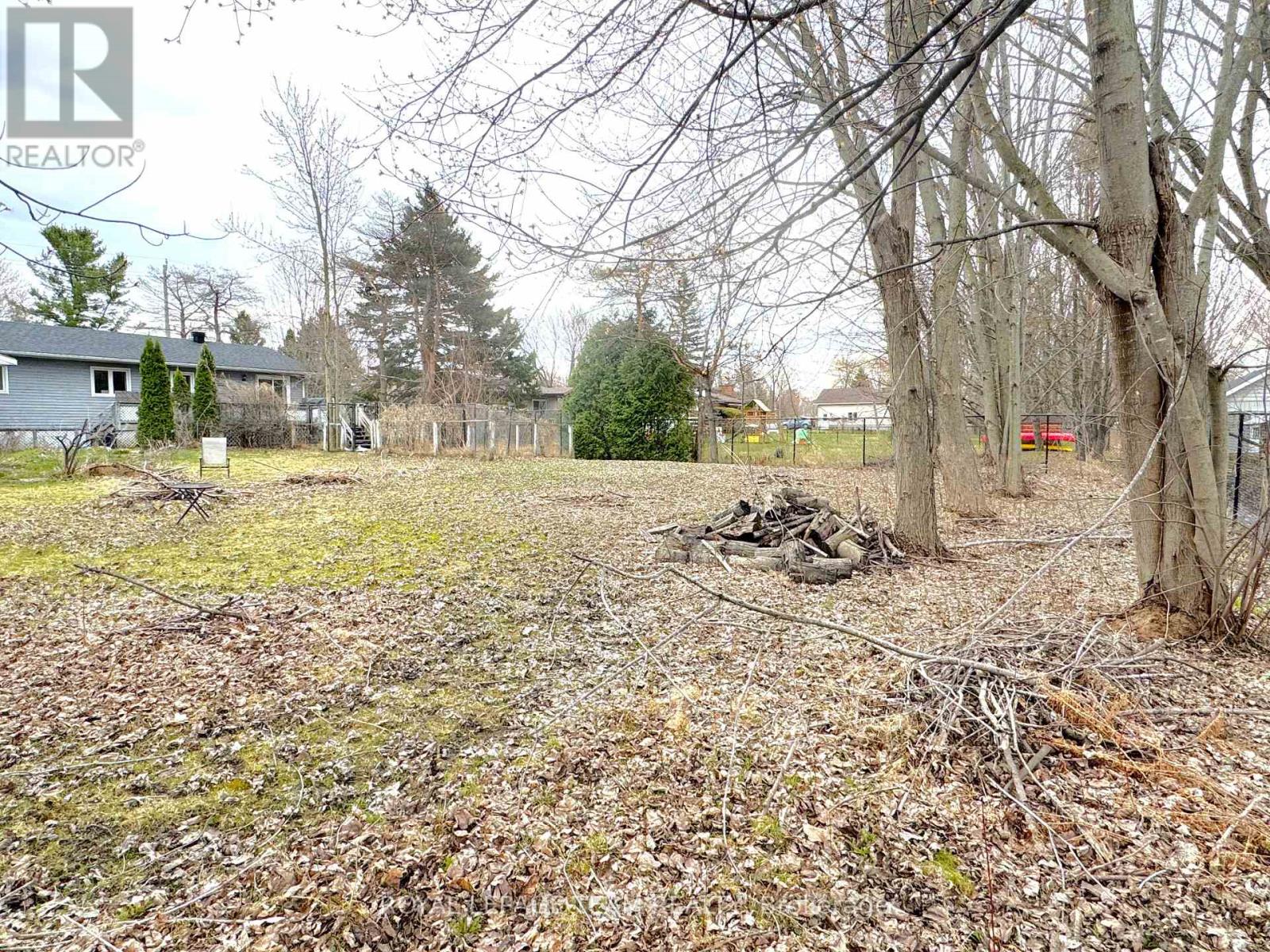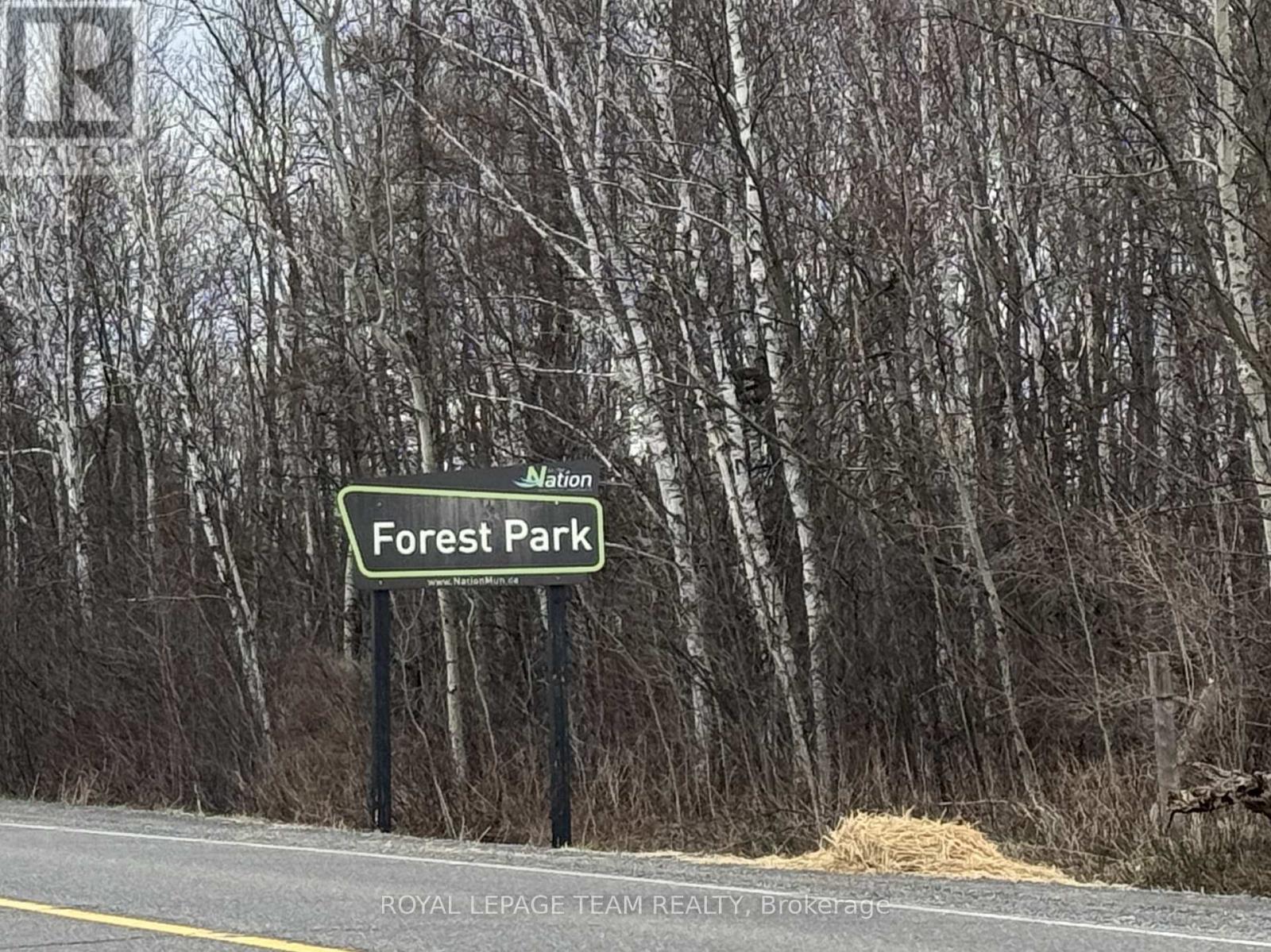4 Bedroom
2 Bathroom
700 - 1,100 ft2
Raised Bungalow
Fireplace
Central Air Conditioning
Forced Air
$575,000
The perfect location for anyone looking for a bit more property in a quiet setting - sought after Forest Park. Country living community with city services incl Municipal Water & Sewers ... you'll have the best of both world with this home (no well or Septic) . This 4Bedroom / 2 Bath HiRanch Bungalow sits on a large lot (100x180ft) & is fully fenced. Open Concept Living Space with Large Windows & lots of sunlight - dining room open to spacious kitchen with loads of Cabinets & Counters, patio doors that leads to the deck and a big yard (currently with separate Dog Run). Brand New LVP flooring on Main & Stairs - Lower Level was renovated in 2018 and has Large Recrm with Gas Stove & BIG windows, a 4th Bedrm plus a full 3 piece bathroom. For all of the hobbyist, a Superb Detached heated double car GARAGE. Maintenance Free Exterior Cladding & Windows, Roof 2017, Furnace'08, Owned Hot water tank 2017 - With just a 5 minute drive to all of the major retailers/commercial in Embrun & 25Min to Ottawa ...your bang for buck will surely not disappoint. Forest park brings you all of the country style living and more (id:56864)
Property Details
|
MLS® Number
|
X12106262 |
|
Property Type
|
Single Family |
|
Community Name
|
605 - The Nation Municipality |
|
Features
|
Wooded Area, Level, Carpet Free |
|
Parking Space Total
|
10 |
|
Structure
|
Shed |
Building
|
Bathroom Total
|
2 |
|
Bedrooms Above Ground
|
3 |
|
Bedrooms Below Ground
|
1 |
|
Bedrooms Total
|
4 |
|
Amenities
|
Fireplace(s) |
|
Appliances
|
Water Heater, Dishwasher, Dryer, Stove, Washer, Refrigerator |
|
Architectural Style
|
Raised Bungalow |
|
Basement Type
|
Full |
|
Construction Style Attachment
|
Detached |
|
Cooling Type
|
Central Air Conditioning |
|
Exterior Finish
|
Vinyl Siding |
|
Fireplace Present
|
Yes |
|
Fireplace Total
|
1 |
|
Foundation Type
|
Concrete |
|
Heating Fuel
|
Natural Gas |
|
Heating Type
|
Forced Air |
|
Stories Total
|
1 |
|
Size Interior
|
700 - 1,100 Ft2 |
|
Type
|
House |
|
Utility Water
|
Municipal Water |
Parking
Land
|
Acreage
|
No |
|
Fence Type
|
Fenced Yard |
|
Sewer
|
Sanitary Sewer |
|
Size Depth
|
180 Ft |
|
Size Frontage
|
100 Ft |
|
Size Irregular
|
100 X 180 Ft |
|
Size Total Text
|
100 X 180 Ft |
Rooms
| Level |
Type |
Length |
Width |
Dimensions |
|
Lower Level |
Laundry Room |
|
|
Measurements not available |
|
Lower Level |
Bedroom 4 |
3.75 m |
2.84 m |
3.75 m x 2.84 m |
|
Lower Level |
Bathroom |
|
|
Measurements not available |
|
Lower Level |
Recreational, Games Room |
6.7 m |
6.6 m |
6.7 m x 6.6 m |
|
Main Level |
Living Room |
4.64 m |
4.08 m |
4.64 m x 4.08 m |
|
Main Level |
Dining Room |
3.04 m |
2.94 m |
3.04 m x 2.94 m |
|
Main Level |
Kitchen |
3.65 m |
2.94 m |
3.65 m x 2.94 m |
|
Main Level |
Primary Bedroom |
3.96 m |
3.37 m |
3.96 m x 3.37 m |
|
Main Level |
Bathroom |
|
|
Measurements not available |
|
Main Level |
Bedroom 2 |
3.04 m |
2.87 m |
3.04 m x 2.87 m |
|
Main Level |
Bedroom 3 |
2.87 m |
2.74 m |
2.87 m x 2.74 m |
https://www.realtor.ca/real-estate/28220393/43-manitou-street-the-nation-605-the-nation-municipality












































