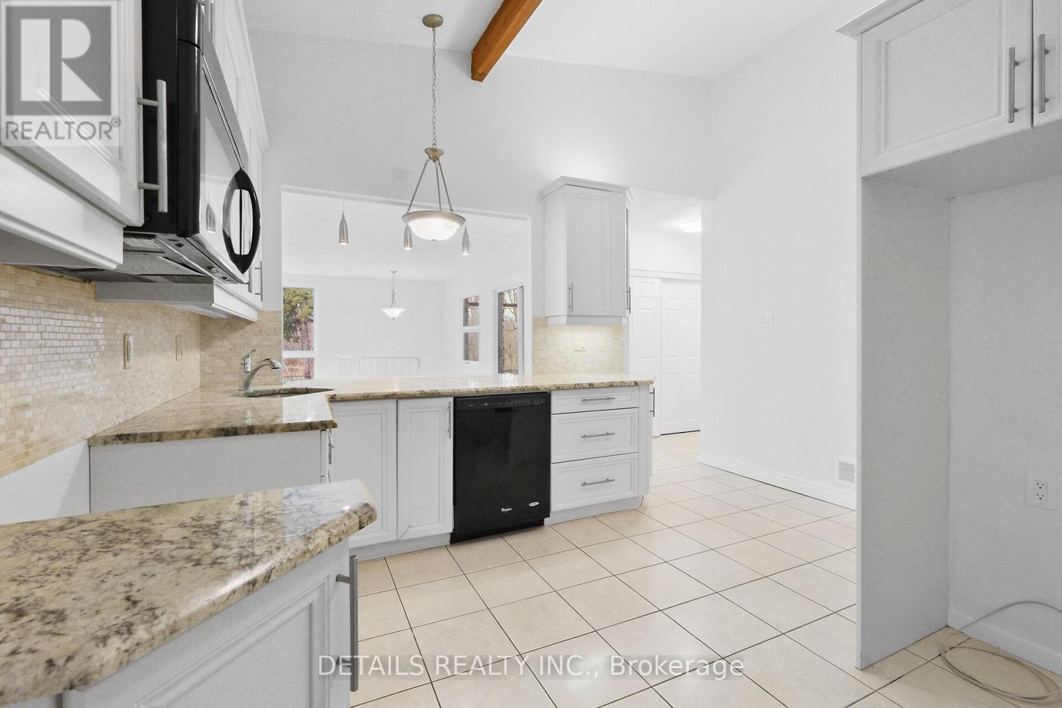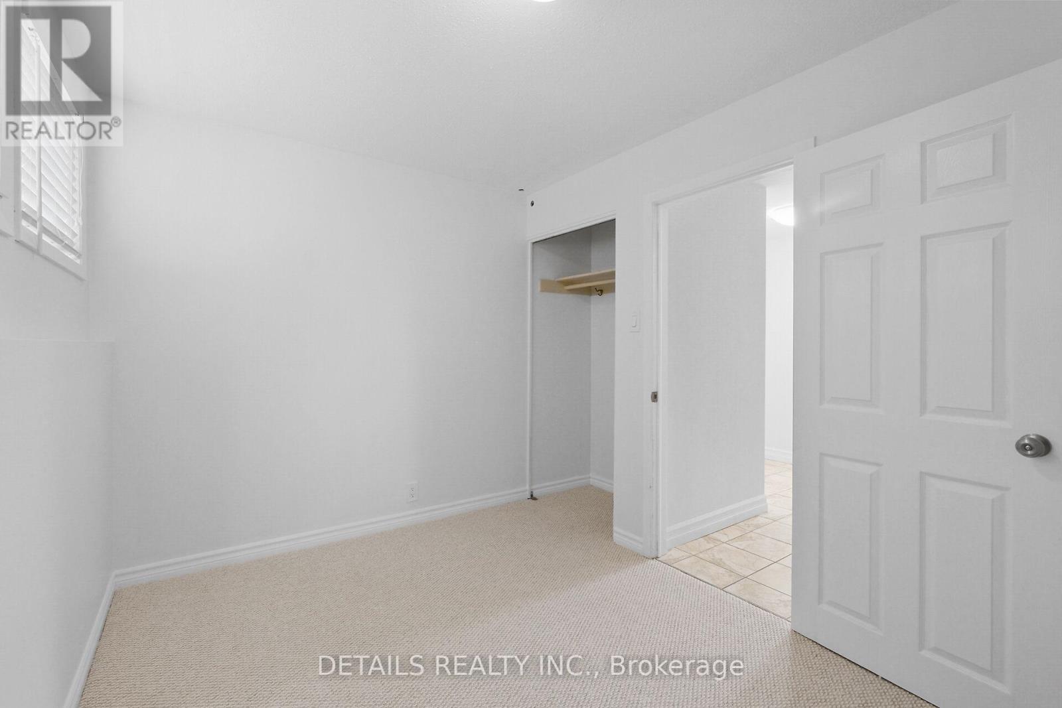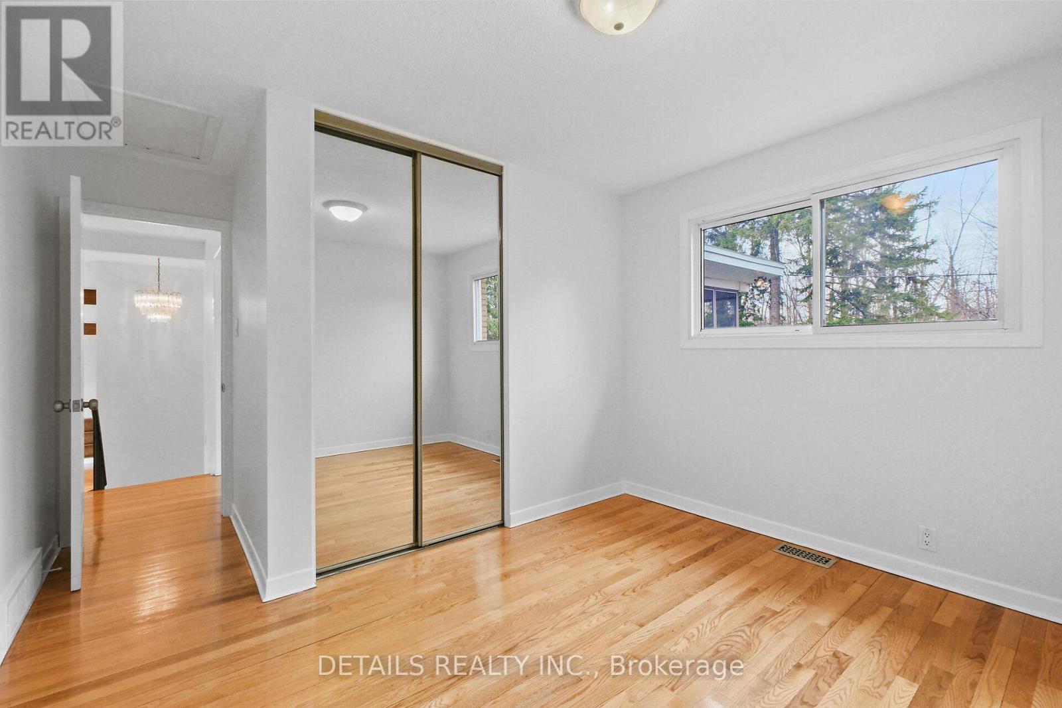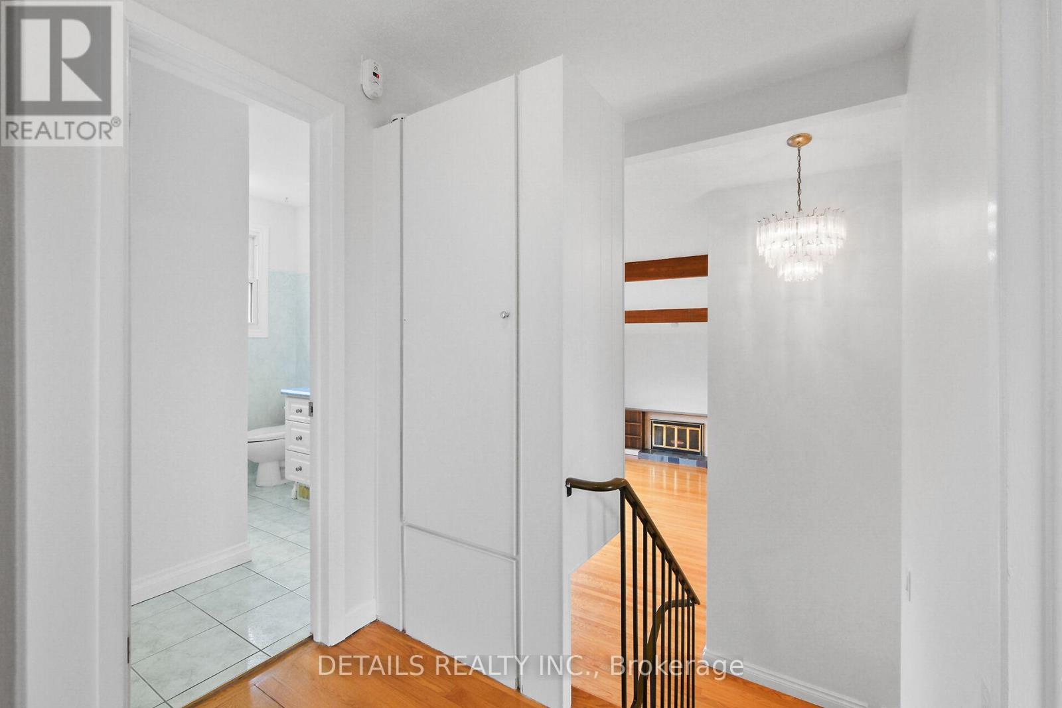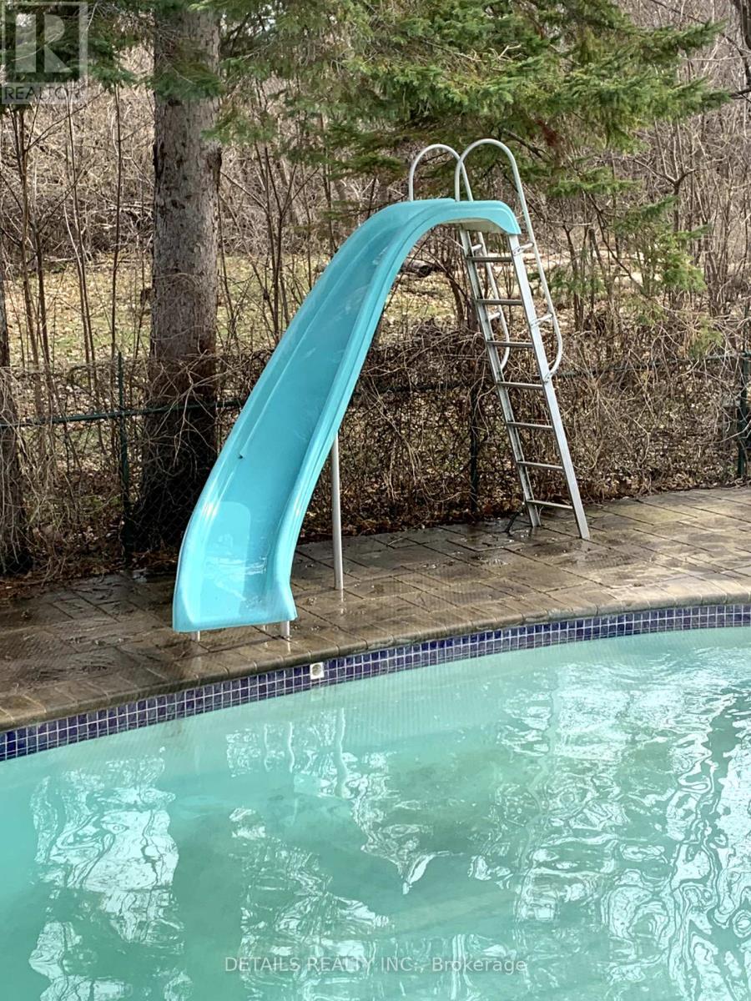62 Cleadon Drive Ottawa, Ontario K2H 5P3
4 Bedroom
3 Bathroom
1,500 - 2,000 ft2
Fireplace
Inground Pool
Central Air Conditioning
Forced Air
Landscaped
$779,900
Crystal Beach 4 bedroom with a private back yard on the Green belt includes a beautiful in-ground pool. Large family room addition on the back of this freshly prepared home awaits. New paint everywhere, ceilings, walls, trim and doors. Upgraded decora switches and receptacles. Kitchen has granite counter tops and open modern design. The private backyard has a large kidney shape concrete pool with new pool pump, a diving board and a slide for fun. (id:56864)
Property Details
| MLS® Number | X12106468 |
| Property Type | Single Family |
| Community Name | 7002 - Crystal Beach |
| Amenities Near By | Public Transit |
| Equipment Type | Water Heater - Gas |
| Features | Wooded Area |
| Parking Space Total | 3 |
| Pool Type | Inground Pool |
| Rental Equipment Type | Water Heater - Gas |
| Structure | Shed |
Building
| Bathroom Total | 3 |
| Bedrooms Above Ground | 4 |
| Bedrooms Total | 4 |
| Age | 51 To 99 Years |
| Amenities | Fireplace(s) |
| Appliances | Water Heater, Garage Door Opener Remote(s), Dishwasher, Microwave |
| Basement Development | Finished |
| Basement Type | N/a (finished) |
| Construction Style Attachment | Detached |
| Construction Style Split Level | Sidesplit |
| Cooling Type | Central Air Conditioning |
| Exterior Finish | Steel, Brick |
| Fireplace Present | Yes |
| Fireplace Total | 2 |
| Flooring Type | Hardwood |
| Foundation Type | Concrete |
| Half Bath Total | 2 |
| Heating Fuel | Natural Gas |
| Heating Type | Forced Air |
| Size Interior | 1,500 - 2,000 Ft2 |
| Type | House |
| Utility Water | Municipal Water |
Parking
| Attached Garage | |
| Garage |
Land
| Acreage | No |
| Land Amenities | Public Transit |
| Landscape Features | Landscaped |
| Sewer | Sanitary Sewer |
| Size Depth | 100 Ft |
| Size Frontage | 58 Ft |
| Size Irregular | 58 X 100 Ft ; Irregular |
| Size Total Text | 58 X 100 Ft ; Irregular |
| Zoning Description | Residential |
Rooms
| Level | Type | Length | Width | Dimensions |
|---|---|---|---|---|
| Second Level | Primary Bedroom | 3.9 m | 3.5 m | 3.9 m x 3.5 m |
| Second Level | Bedroom | 3.5 m | 2.8 m | 3.5 m x 2.8 m |
| Second Level | Bedroom | 3.2 m | 2.5 m | 3.2 m x 2.5 m |
| Second Level | Bathroom | 2.5 m | 2.1 m | 2.5 m x 2.1 m |
| Basement | Other | 7 m | 6.81 m | 7 m x 6.81 m |
| Basement | Recreational, Games Room | 6.5 m | 5.5 m | 6.5 m x 5.5 m |
| Basement | Bathroom | 1.7 m | 1.4 m | 1.7 m x 1.4 m |
| Basement | Other | 1.7 m | 1.7 m | 1.7 m x 1.7 m |
| Main Level | Living Room | 6.8 m | 3.5 m | 6.8 m x 3.5 m |
| Main Level | Kitchen | 3.6 m | 2.95 m | 3.6 m x 2.95 m |
| Main Level | Dining Room | 3.5 m | 2.7 m | 3.5 m x 2.7 m |
| Main Level | Family Room | 6.8 m | 6.2 m | 6.8 m x 6.2 m |
| Ground Level | Foyer | 4.5 m | 2 m | 4.5 m x 2 m |
| Ground Level | Bedroom | 3.62 m | 2.39 m | 3.62 m x 2.39 m |
| Ground Level | Bathroom | 2.37 m | 1.35 m | 2.37 m x 1.35 m |
https://www.realtor.ca/real-estate/28220855/62-cleadon-drive-ottawa-7002-crystal-beach
Contact Us
Contact us for more information


















