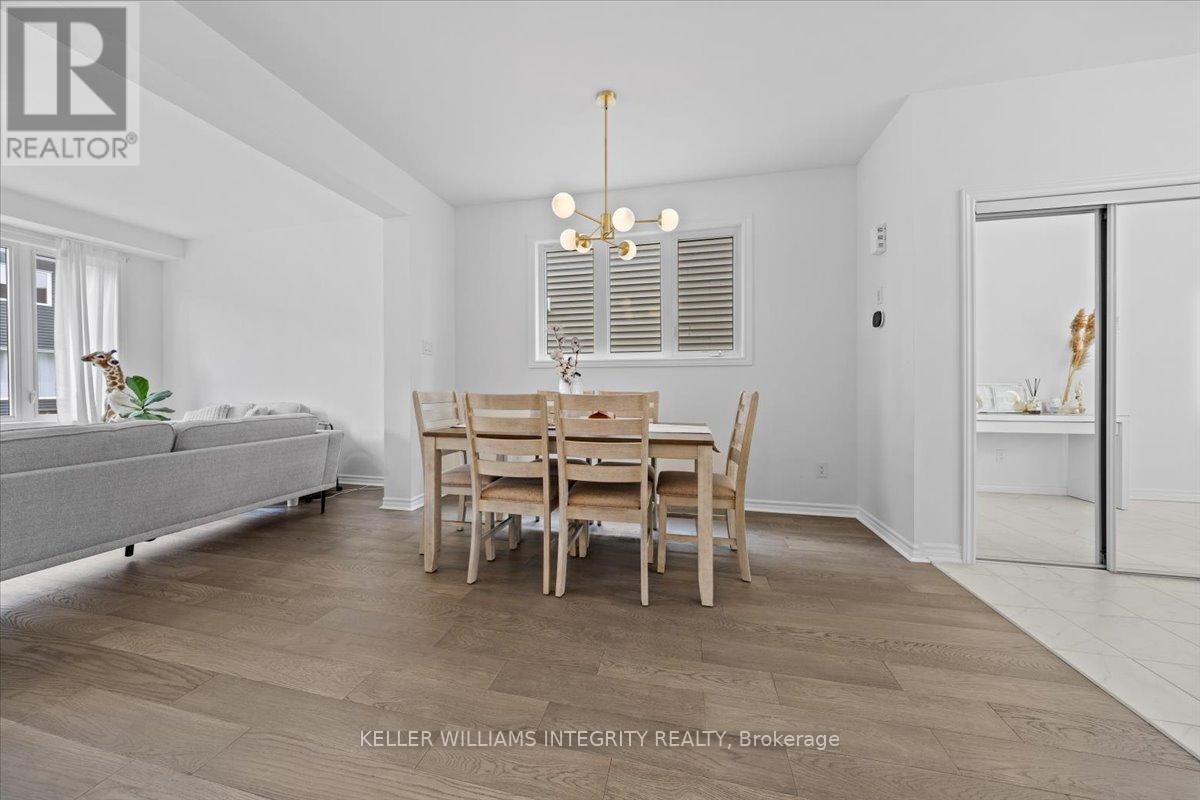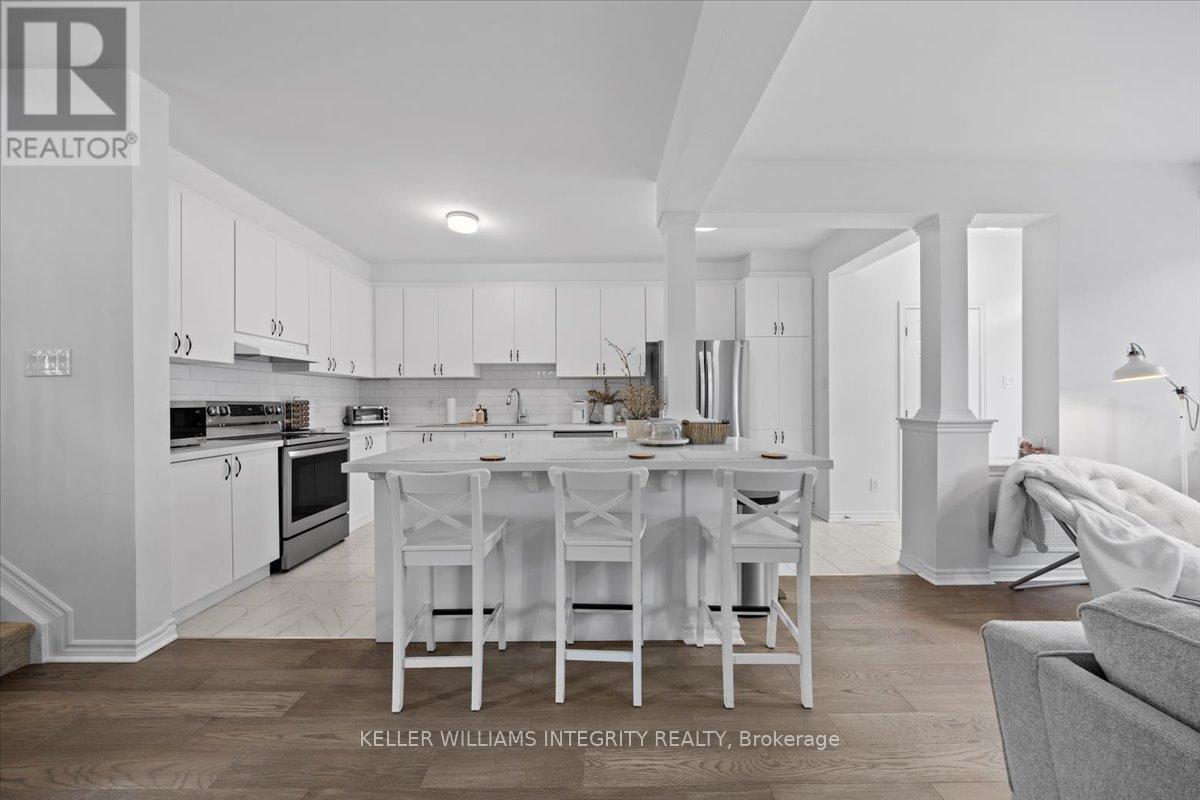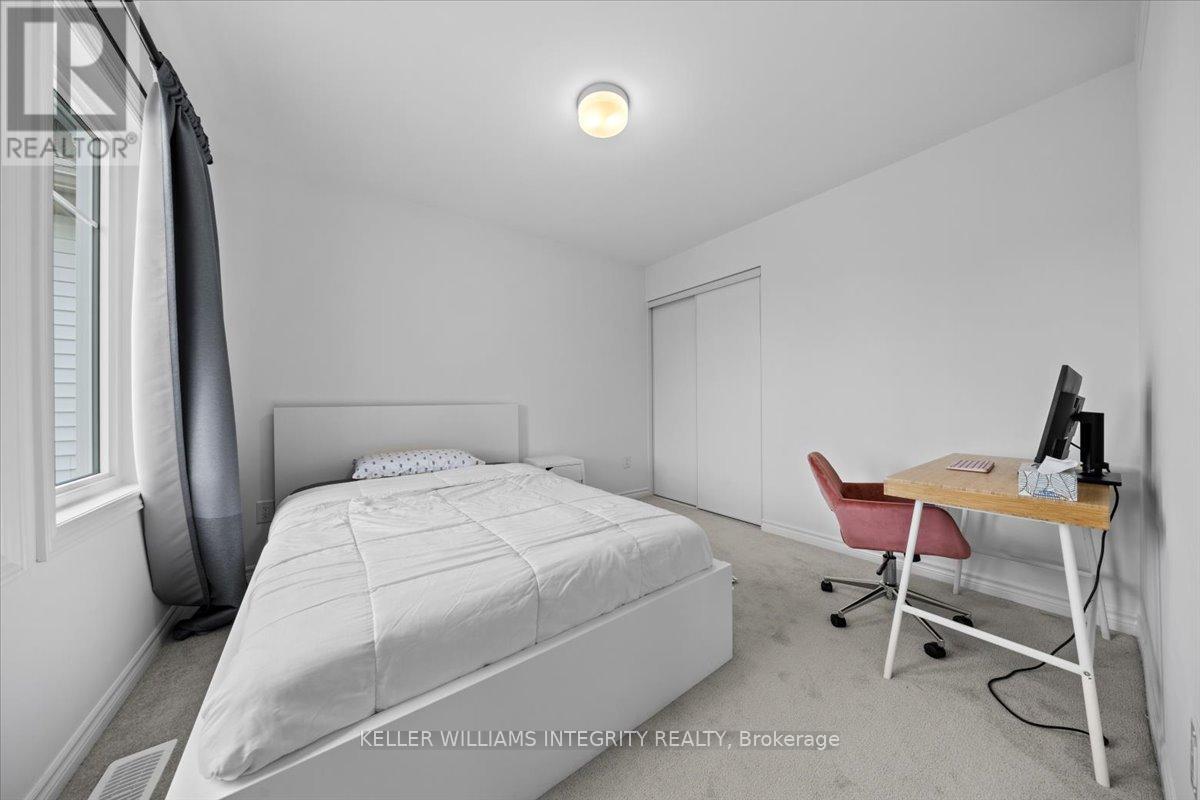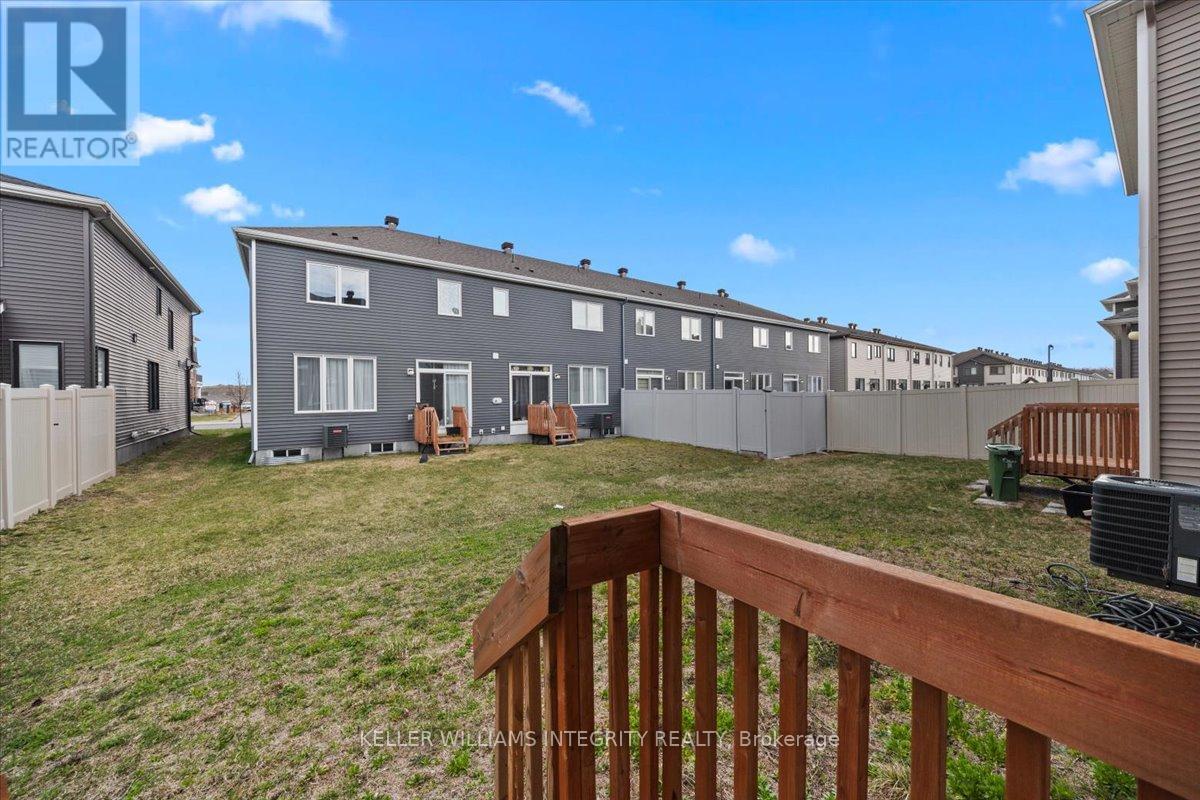3 Bedroom
3 Bathroom
2,500 - 3,000 ft2
Central Air Conditioning
Forced Air
$749,900
Welcome to this beautifully maintained Mattamy Wildflower model, a stunning 3-bedroom single-family home nestled in the heart of Barrhaven's sought-after Half Moon Bay community. From the charming front porch to the bright, open-concept great room, every corner of this home has been thoughtfully designed for modern comfort and timeless style. Step into a spacious tiled foyer that flows into an elegant formal dining room, featuring smooth ceilings on the main and second floors and rich, warm-toned engineered hardwood flooring (2025) that continues throughout the main living areas. The inviting living room exudes coziness, while the heart of the home, a beautifully appointed kitchen, boasts upgraded and raised wall cabinets, a sleek stone countertop (2025), and a central island with clear sightlines perfect for everyday living and entertaining. A versatile main-floor office or den provides a quiet retreat for work or play. Upstairs offers a flexible loft for a home office, media area, or reading nook. The luxurious primary suite includes a walk-in closet and an upgraded spa-like 5-piece ensuite with quartz countertops, double sinks, a bathtub, and a sleek glass shower door. Additional upgrades in the master bathroom include extra drawer storage for added convenience. Two additional bedrooms, a stylish 3-piece bathroom with granite counters, and a large, convenient laundry room complete the upper level. The basement is roughed in for bathroom plumbing, with enlarged windows for plenty of natural light. Additionally, a bypass-style humidifier has been installed to maintain optimal comfort throughout the home. With its seamless blend of functionality, elegance, and thoughtful upgrades, this home is ready to welcome its next chapter. Don't miss your chanceschedule your private tour today! (id:56864)
Property Details
|
MLS® Number
|
X12111134 |
|
Property Type
|
Single Family |
|
Neigbourhood
|
Barrhaven West |
|
Community Name
|
7711 - Barrhaven - Half Moon Bay |
|
Amenities Near By
|
Schools, Public Transit, Park |
|
Equipment Type
|
Water Heater - Electric |
|
Parking Space Total
|
2 |
|
Rental Equipment Type
|
Water Heater - Electric |
Building
|
Bathroom Total
|
3 |
|
Bedrooms Above Ground
|
3 |
|
Bedrooms Total
|
3 |
|
Age
|
0 To 5 Years |
|
Appliances
|
Garage Door Opener Remote(s), Dishwasher, Dryer, Hood Fan, Stove, Washer, Refrigerator |
|
Construction Style Attachment
|
Detached |
|
Cooling Type
|
Central Air Conditioning |
|
Exterior Finish
|
Brick, Vinyl Siding |
|
Foundation Type
|
Concrete |
|
Half Bath Total
|
1 |
|
Heating Fuel
|
Electric |
|
Heating Type
|
Forced Air |
|
Stories Total
|
2 |
|
Size Interior
|
2,500 - 3,000 Ft2 |
|
Type
|
House |
|
Utility Water
|
Municipal Water |
Parking
Land
|
Acreage
|
No |
|
Land Amenities
|
Schools, Public Transit, Park |
|
Sewer
|
Sanitary Sewer |
|
Size Depth
|
88 Ft ,6 In |
|
Size Frontage
|
30 Ft |
|
Size Irregular
|
30 X 88.5 Ft |
|
Size Total Text
|
30 X 88.5 Ft |
Rooms
| Level |
Type |
Length |
Width |
Dimensions |
|
Second Level |
Primary Bedroom |
4.5 m |
3.65 m |
4.5 m x 3.65 m |
|
Second Level |
Bedroom 2 |
3.04 m |
2.7 m |
3.04 m x 2.7 m |
|
Second Level |
Bedroom 3 |
3.65 m |
3.04 m |
3.65 m x 3.04 m |
|
Second Level |
Loft |
3.65 m |
3.04 m |
3.65 m x 3.04 m |
|
Ground Level |
Den |
3 m |
3.35 m |
3 m x 3.35 m |
|
Ground Level |
Dining Room |
3.35 m |
3.6 m |
3.35 m x 3.6 m |
|
Ground Level |
Great Room |
3.6 m |
4.5 m |
3.6 m x 4.5 m |
|
Ground Level |
Kitchen |
3.04 m |
3.04 m |
3.04 m x 3.04 m |
https://www.realtor.ca/real-estate/28231419/484-alcor-terrace-s-ottawa-7711-barrhaven-half-moon-bay





































