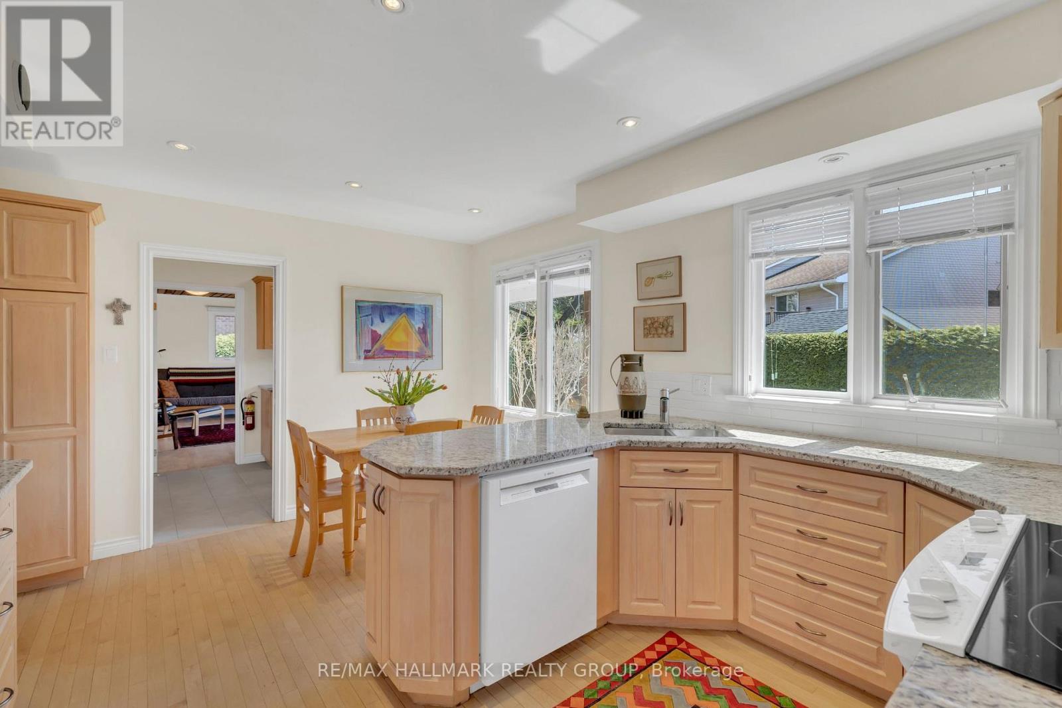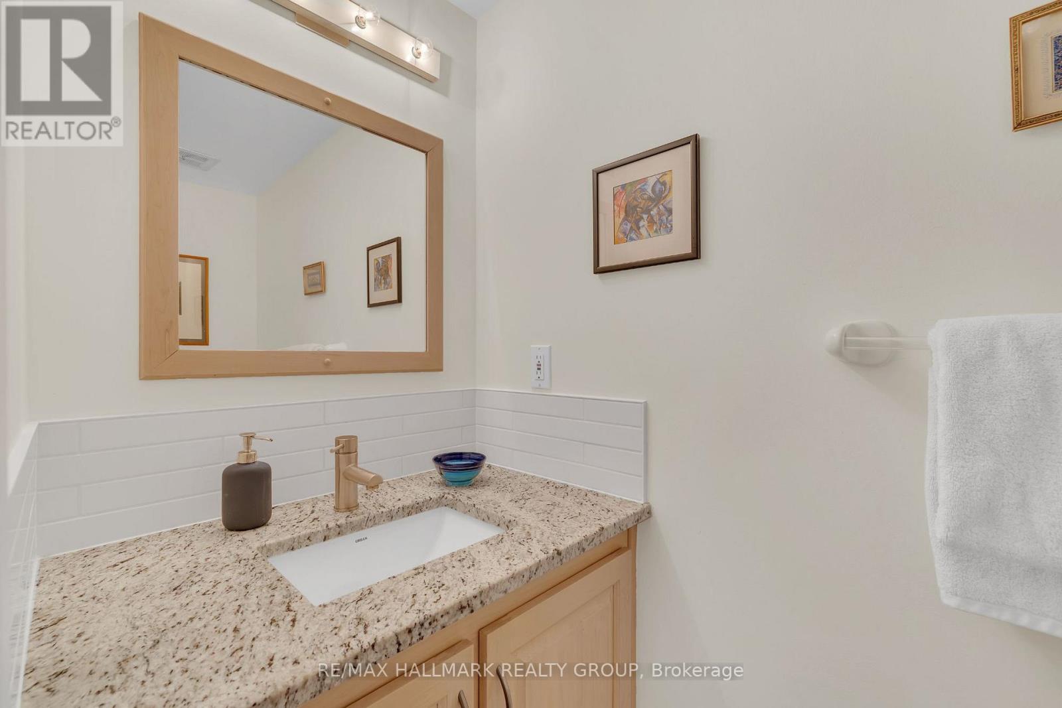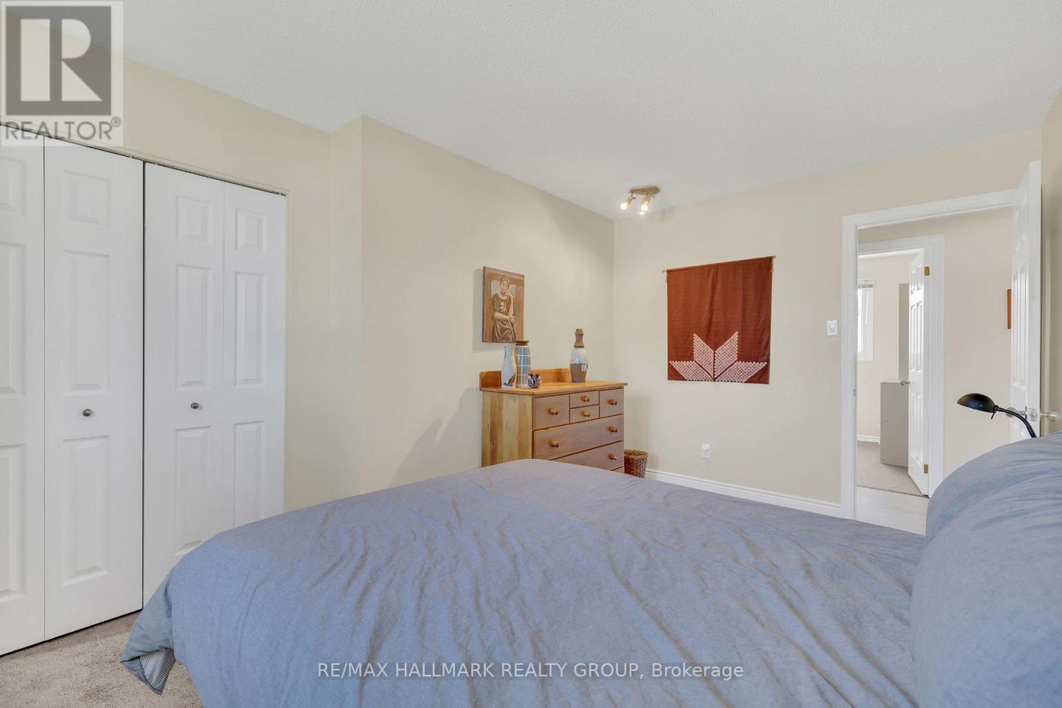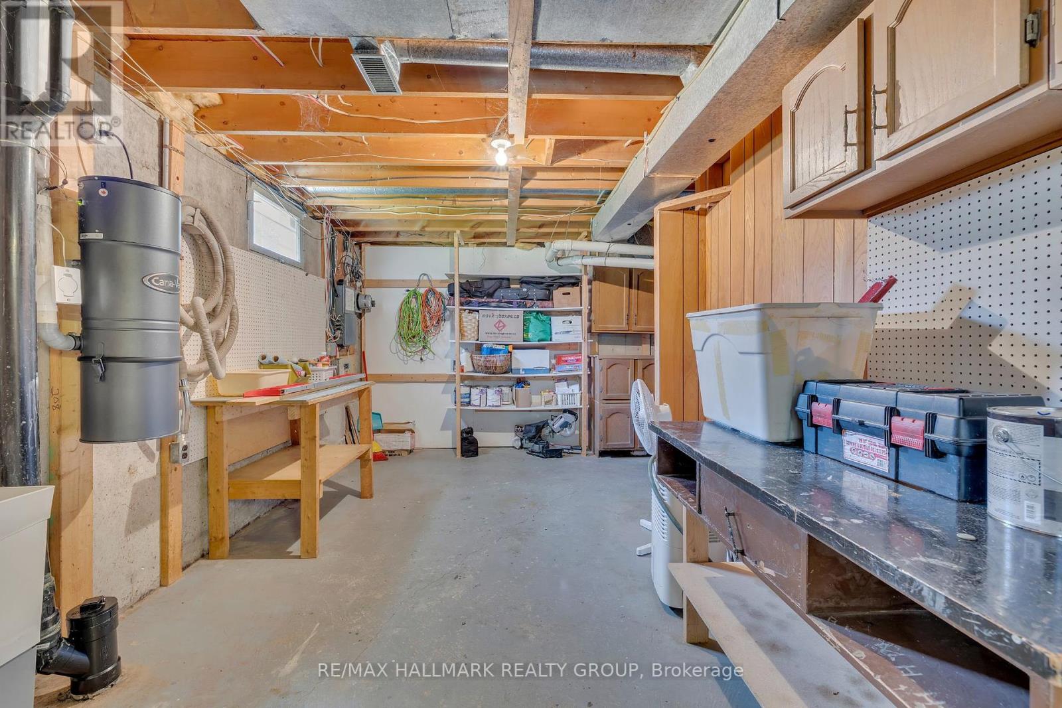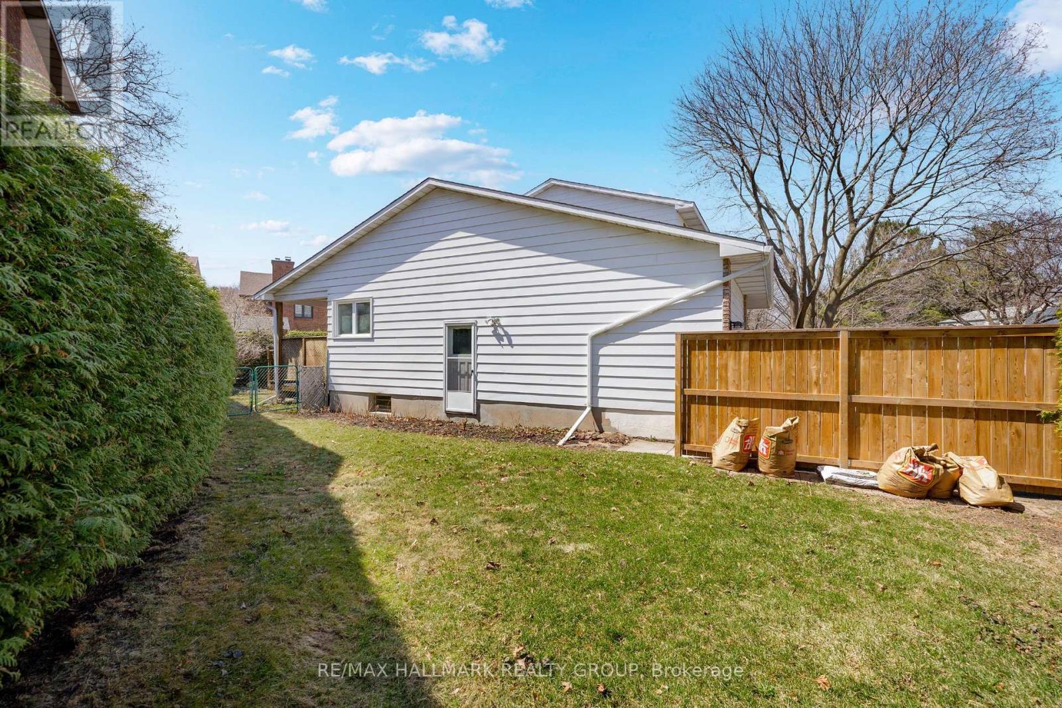4 Bedroom
3 Bathroom
2,000 - 2,500 ft2
Fireplace
Central Air Conditioning, Ventilation System
Forced Air
Landscaped
$999,900
Welcome to 272 Lincoln Heights Roada beautifully maintained 4-bed, 3-bath detached home in a prime west Ottawa location near the Ottawa River and future LRT.The bright, spacious tiled entryway opens into a living room with hardwood flooring, expansive front windows, and a cozy fireplace. The large U-shaped kitchen features wood cabinetry and a sunny breakfast area, with an open concept dining room perfect for hosting. A family room and main floor laundry with backyard access add flexibility and function.Upstairs, the primary bedroom includes a walk-in closet and a refreshed ensuite with glass shower. Two additional bedrooms share a full bath with hot tub/shower combo. The basement includes a cozy rec room and a large storage area that wraps around one side perfect for additional organization or setting up a workbench. The fully fenced backyard features a covered deck that steps right off the family room ideal for summer entertaining.Located steps from NCC trails for cycling and cross-country skiing, Mud Lake conservation area, shopping, schools, and transit. A quiet, established neighbourhood with unbeatable access to nature and city life. Recent updates include: Garage Door (25 - not pictured), Furnace (23), AC (23), Roof (23), Windows (23), Central Vac (21) (id:56864)
Property Details
|
MLS® Number
|
X12112266 |
|
Property Type
|
Single Family |
|
Community Name
|
6103 - Lincoln Heights |
|
Features
|
Lane |
|
Parking Space Total
|
6 |
|
Structure
|
Deck, Patio(s) |
Building
|
Bathroom Total
|
3 |
|
Bedrooms Above Ground
|
4 |
|
Bedrooms Total
|
4 |
|
Amenities
|
Fireplace(s), Separate Heating Controls |
|
Appliances
|
Central Vacuum, Blinds, Dishwasher, Dryer, Stove, Washer, Refrigerator |
|
Basement Development
|
Finished |
|
Basement Type
|
Full (finished) |
|
Construction Style Attachment
|
Detached |
|
Cooling Type
|
Central Air Conditioning, Ventilation System |
|
Exterior Finish
|
Brick, Steel |
|
Fireplace Present
|
Yes |
|
Fireplace Total
|
1 |
|
Foundation Type
|
Concrete |
|
Half Bath Total
|
1 |
|
Heating Fuel
|
Natural Gas |
|
Heating Type
|
Forced Air |
|
Stories Total
|
2 |
|
Size Interior
|
2,000 - 2,500 Ft2 |
|
Type
|
House |
|
Utility Water
|
Municipal Water |
Parking
|
Attached Garage
|
|
|
Garage
|
|
|
Inside Entry
|
|
Land
|
Acreage
|
No |
|
Landscape Features
|
Landscaped |
|
Sewer
|
Sanitary Sewer |
|
Size Depth
|
78 Ft ,1 In |
|
Size Frontage
|
100 Ft ,1 In |
|
Size Irregular
|
100.1 X 78.1 Ft |
|
Size Total Text
|
100.1 X 78.1 Ft |
Rooms
| Level |
Type |
Length |
Width |
Dimensions |
|
Second Level |
Bedroom 3 |
2.69 m |
4.22 m |
2.69 m x 4.22 m |
|
Second Level |
Bedroom 4 |
2.54 m |
3.05 m |
2.54 m x 3.05 m |
|
Second Level |
Bathroom |
2.57 m |
1.55 m |
2.57 m x 1.55 m |
|
Second Level |
Primary Bedroom |
4.22 m |
4.34 m |
4.22 m x 4.34 m |
|
Second Level |
Bathroom |
2.57 m |
1.55 m |
2.57 m x 1.55 m |
|
Second Level |
Bedroom 2 |
3.07 m |
3.58 m |
3.07 m x 3.58 m |
|
Lower Level |
Utility Room |
|
|
Measurements not available |
|
Lower Level |
Recreational, Games Room |
|
|
Measurements not available |
|
Main Level |
Foyer |
4.09 m |
3.66 m |
4.09 m x 3.66 m |
|
Main Level |
Living Room |
4.11 m |
6.07 m |
4.11 m x 6.07 m |
|
Main Level |
Dining Room |
3.53 m |
3.78 m |
3.53 m x 3.78 m |
|
Main Level |
Kitchen |
4.55 m |
2.9 m |
4.55 m x 2.9 m |
|
Main Level |
Family Room |
4.85 m |
3.56 m |
4.85 m x 3.56 m |
|
Main Level |
Bathroom |
2.18 m |
0.91 m |
2.18 m x 0.91 m |
|
Main Level |
Laundry Room |
2.16 m |
2.54 m |
2.16 m x 2.54 m |
https://www.realtor.ca/real-estate/28234163/272-lincoln-heights-road-ottawa-6103-lincoln-heights











