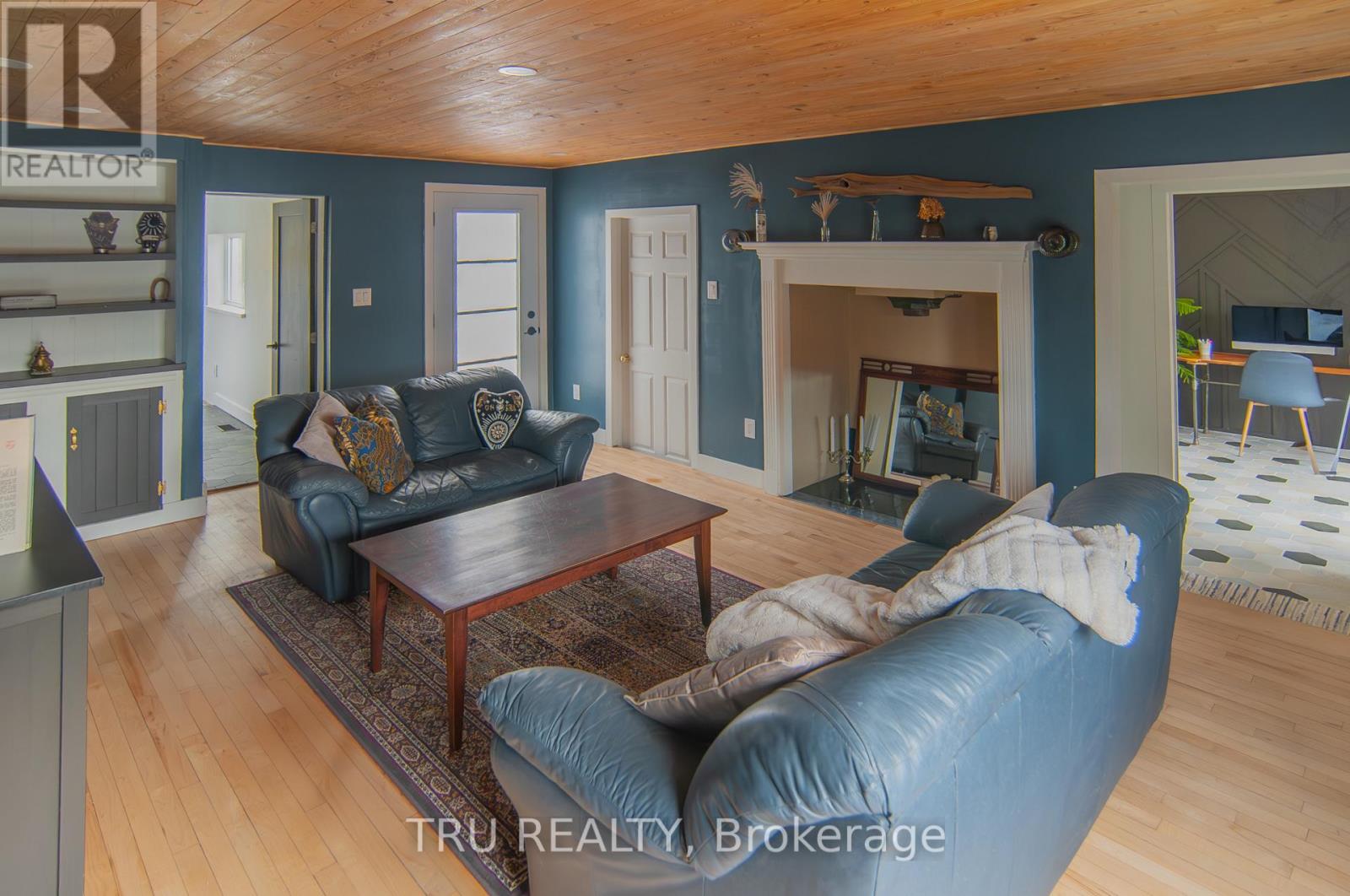5511 Main Street Ottawa, Ontario K0A 2W0
$549,900
Welcome to your dream property in the heart of Osgoode Village! This extensively updated character home sits on a massive double lot (100x260ft-0.6ac) w/Village Mixed Use zoning, opening the door to endless possibilities; run a home-based business, create a spacious workshop, potentially add a second dwelling, or add a kitchenette on the opposite side of the main floor to create a self-contained live-in suite ideal for multigenerational living/rental income. The property also boasts restaurant-grade septic w/new outdoor sewage pump to septic bed, as well as ample parking! Inside, be pleasantly surprised by the extensively renovated main floor featuring IKEA kitchen (2021) w/new flooring, walnut & quartz countertops (2024), Stainless steel appliances, backsplash (2025), Electrolux washer/dryer, New windows throughout (2021-2024). Not to mention a thoroughly thought-out ESA-certified electrical layout, updated plumbing, reinsulated walls, State-of-the-art Georgian Water & Air filtration system (2025), New side deck (2024) & new sump pump. This home has a natural gas line for BBQ & even two mature plum trees at the front of the house that produce delicious fruit each summer. The cozy wood stove (insert available) & gas fireplace in the living areas add warmth to this charming home. Fall in love with the quaint village of Osgoode. You're steps away from O-YA community centre w/tons of youth programs, healthcare providers, Rideau River, Hurst Marina, Restaurants, Groceries, the snowmobile trail. There are many local activities including live music at the NoGo Coffee Co, & wholesome family activities like Sunday church breakfasts, Canada Day fireworks at Osgoode Village Park & seasonal parades down Main Street. Quick access to Hwy 416, Ottawa Airport, downtown (30-45 mins). Enjoy small-town charm w/big potential. This gem is perfect for those seeking peaceful rural living without sacrificing city access. Over 150K in upgrades! Just bring your personal touches & settle in! (id:56864)
Open House
This property has open houses!
2:00 pm
Ends at:4:00 pm
Property Details
| MLS® Number | X12114352 |
| Property Type | Single Family |
| Community Name | 1603 - Osgoode |
| Equipment Type | Water Heater - Electric |
| Features | Carpet Free, Guest Suite, Sump Pump |
| Parking Space Total | 8 |
| Rental Equipment Type | Water Heater - Electric |
Building
| Bathroom Total | 2 |
| Bedrooms Above Ground | 4 |
| Bedrooms Total | 4 |
| Appliances | Water Softener, Water Treatment, Water Purifier, Dishwasher, Dryer, Hood Fan, Microwave, Stove, Washer, Refrigerator |
| Basement Development | Unfinished |
| Basement Type | Crawl Space (unfinished) |
| Construction Status | Insulation Upgraded |
| Construction Style Attachment | Detached |
| Cooling Type | Central Air Conditioning |
| Exterior Finish | Aluminum Siding |
| Fireplace Present | Yes |
| Fireplace Total | 1 |
| Foundation Type | Concrete |
| Heating Fuel | Natural Gas |
| Heating Type | Forced Air |
| Stories Total | 2 |
| Size Interior | 2,000 - 2,500 Ft2 |
| Type | House |
Parking
| No Garage |
Land
| Acreage | No |
| Sewer | Septic System |
| Size Depth | 260 Ft |
| Size Frontage | 100 Ft |
| Size Irregular | 100 X 260 Ft |
| Size Total Text | 100 X 260 Ft|1/2 - 1.99 Acres |
| Zoning Description | Village Mixed-use |
Rooms
| Level | Type | Length | Width | Dimensions |
|---|---|---|---|---|
| Second Level | Bedroom 3 | 3.35 m | 3.05 m | 3.35 m x 3.05 m |
| Second Level | Bedroom 4 | 2.74 m | 2.13 m | 2.74 m x 2.13 m |
| Second Level | Bathroom | 2.17 m | 1.83 m | 2.17 m x 1.83 m |
| Second Level | Primary Bedroom | 4.27 m | 3.35 m | 4.27 m x 3.35 m |
| Second Level | Bedroom 2 | 3.96 m | 3.05 m | 3.96 m x 3.05 m |
| Main Level | Mud Room | 2.44 m | 2.13 m | 2.44 m x 2.13 m |
| Main Level | Kitchen | 5.18 m | 3.96 m | 5.18 m x 3.96 m |
| Main Level | Dining Room | 7.01 m | 3.35 m | 7.01 m x 3.35 m |
| Main Level | Living Room | 7.01 m | 3.35 m | 7.01 m x 3.35 m |
| Main Level | Family Room | 5.49 m | 3.96 m | 5.49 m x 3.96 m |
| Main Level | Office | 3.05 m | 2.74 m | 3.05 m x 2.74 m |
| Main Level | Den | 3.96 m | 2.74 m | 3.96 m x 2.74 m |
| Main Level | Bathroom | 2.44 m | 1.22 m | 2.44 m x 1.22 m |
https://www.realtor.ca/real-estate/28238956/5511-main-street-ottawa-1603-osgoode
Contact Us
Contact us for more information














































