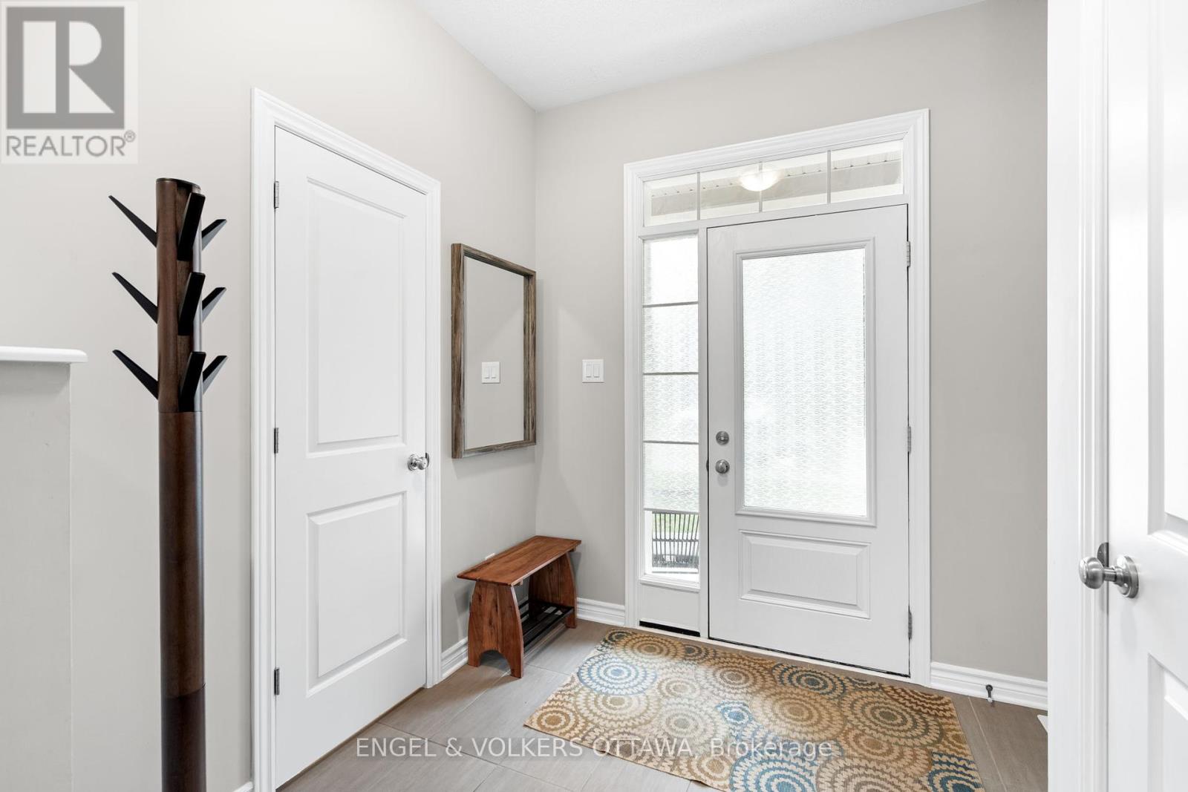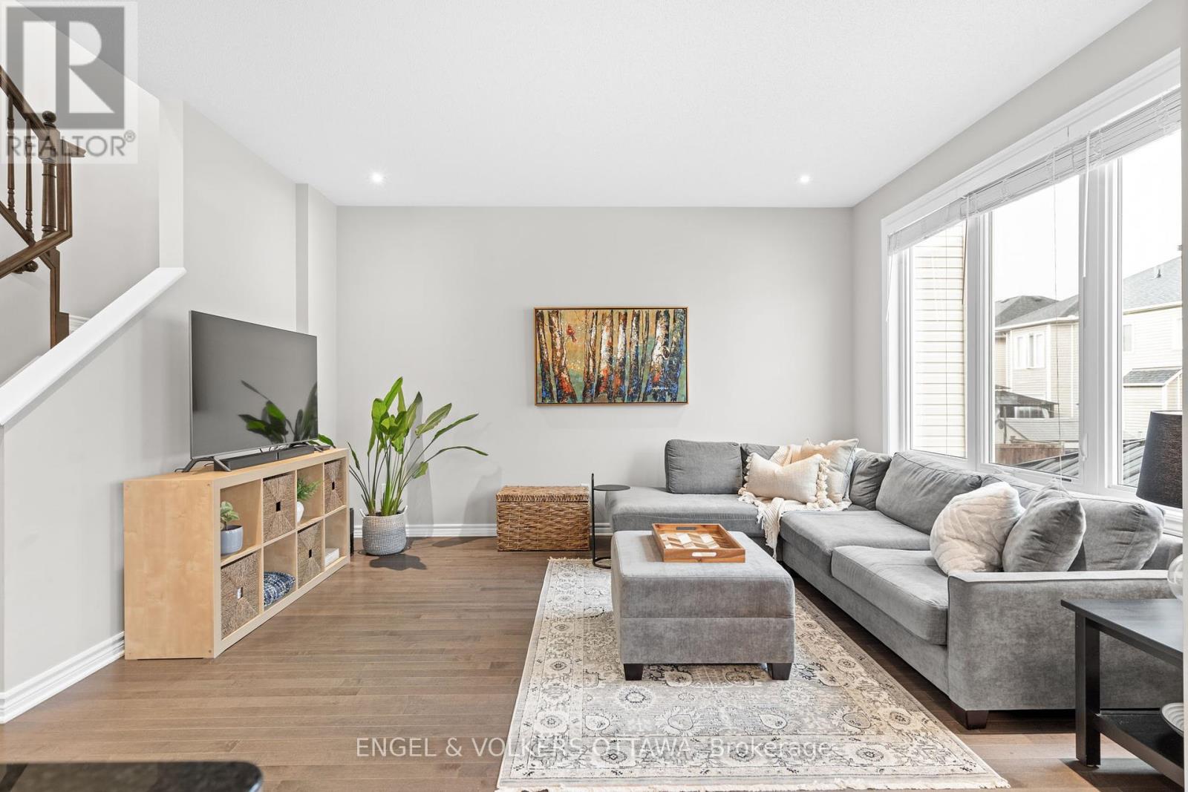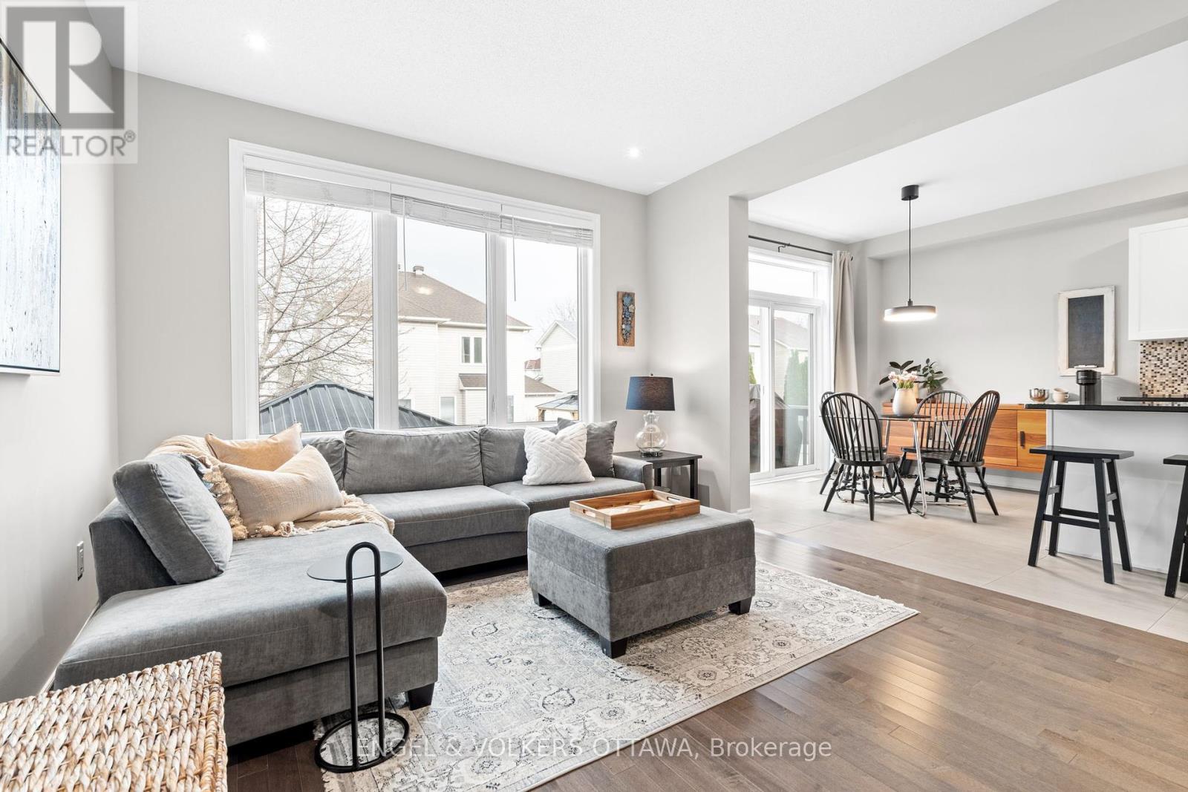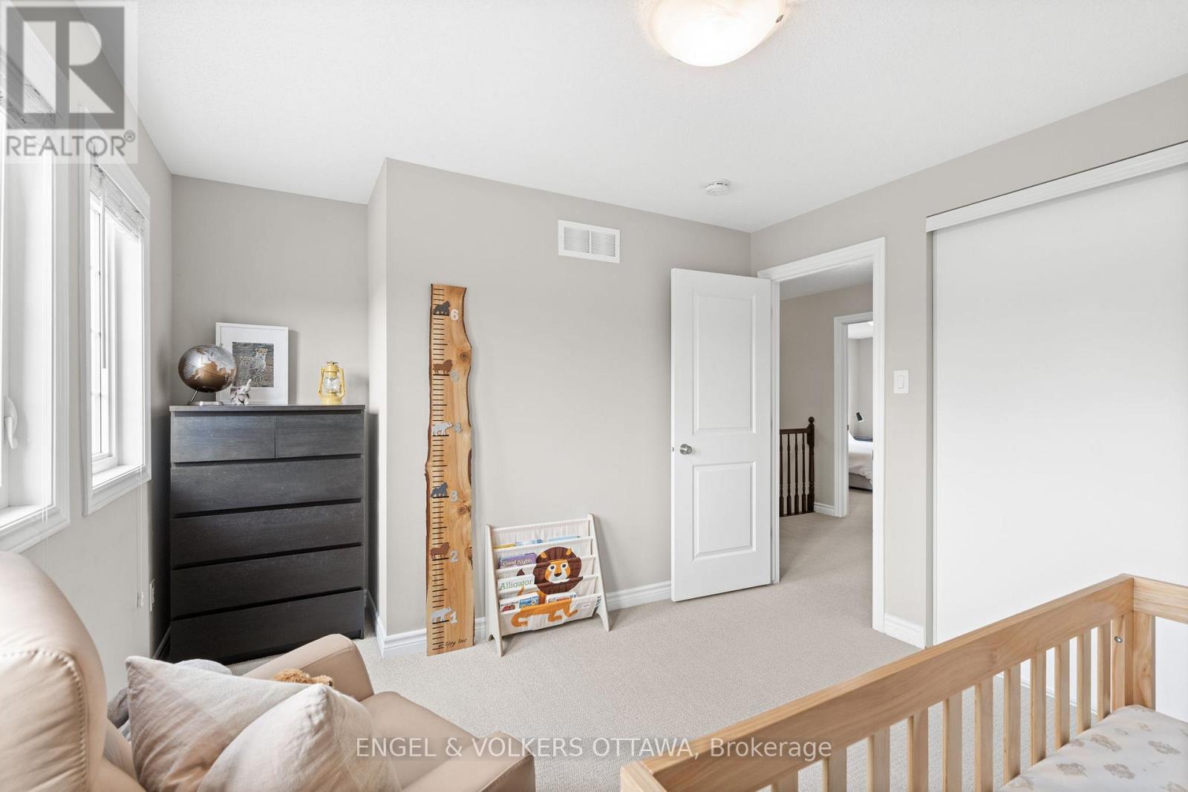3 Bedroom
3 Bathroom
1,500 - 2,000 ft2
Central Air Conditioning
Forced Air
$699,900
On the quiet, family friendly end of Woodroffe Ave, you'll find this beautifully cared-for 3 bed/3 bath detached home. This nicely appointed home offers lovely curb appeal and a warm, welcoming feel from the moment you step inside. The main floor features a bright, open concept layout with spacious living area, a well-designed kitchen/dining area with island and ample storage along with a separate dining room that can also serve as an office, tv area or play space. Upstairs you'll find a generous primary bedroom complete with large walk-in closet and ensuite, plus two additional bedrooms and a full bath. The bright unfinished basement provides great storage space, laundry and endless potential to customize to your needs. Outside, enjoy the gazebo and fully PVC fenced backyard ideal for kids, pets and summer barbecues. Located close to parks, great schools, shopping and transit, this is a move-in-ready home in a peaceful, convenient location, don't miss it! Open House, Sun May 4th 2-4pm (id:56864)
Open House
This property has open houses!
Starts at:
2:00 pm
Ends at:
4:00 pm
Property Details
|
MLS® Number
|
X12114622 |
|
Property Type
|
Single Family |
|
Community Name
|
7709 - Barrhaven - Strandherd |
|
Features
|
Gazebo |
|
Parking Space Total
|
2 |
Building
|
Bathroom Total
|
3 |
|
Bedrooms Above Ground
|
3 |
|
Bedrooms Total
|
3 |
|
Age
|
6 To 15 Years |
|
Appliances
|
Garage Door Opener Remote(s), Water Heater - Tankless, Water Meter, Blinds, Dishwasher, Dryer, Hood Fan, Microwave, Stove, Washer, Refrigerator |
|
Basement Development
|
Unfinished |
|
Basement Type
|
N/a (unfinished) |
|
Construction Style Attachment
|
Detached |
|
Cooling Type
|
Central Air Conditioning |
|
Exterior Finish
|
Brick, Vinyl Siding |
|
Flooring Type
|
Tile, Hardwood, Carpeted |
|
Foundation Type
|
Poured Concrete |
|
Half Bath Total
|
1 |
|
Heating Fuel
|
Natural Gas |
|
Heating Type
|
Forced Air |
|
Stories Total
|
2 |
|
Size Interior
|
1,500 - 2,000 Ft2 |
|
Type
|
House |
|
Utility Water
|
Municipal Water |
Parking
Land
|
Acreage
|
No |
|
Fence Type
|
Fenced Yard |
|
Sewer
|
Sanitary Sewer |
|
Size Depth
|
87 Ft ,7 In |
|
Size Frontage
|
30 Ft |
|
Size Irregular
|
30 X 87.6 Ft |
|
Size Total Text
|
30 X 87.6 Ft |
|
Zoning Description
|
R3z |
Rooms
| Level |
Type |
Length |
Width |
Dimensions |
|
Second Level |
Bathroom |
1.88 m |
3.27 m |
1.88 m x 3.27 m |
|
Second Level |
Primary Bedroom |
3.76 m |
4.2 m |
3.76 m x 4.2 m |
|
Second Level |
Bathroom |
2.98 m |
2.33 m |
2.98 m x 2.33 m |
|
Second Level |
Bedroom 2 |
3.63 m |
3.42 m |
3.63 m x 3.42 m |
|
Second Level |
Bedroom 3 |
3.76 m |
2.95 m |
3.76 m x 2.95 m |
|
Basement |
Recreational, Games Room |
6.84 m |
10.68 m |
6.84 m x 10.68 m |
|
Main Level |
Foyer |
2.49 m |
2.34 m |
2.49 m x 2.34 m |
|
Main Level |
Bathroom |
1.08 m |
2.24 m |
1.08 m x 2.24 m |
|
Main Level |
Kitchen |
3.15 m |
3.55 m |
3.15 m x 3.55 m |
|
Main Level |
Dining Room |
3.15 m |
2.16 m |
3.15 m x 2.16 m |
|
Main Level |
Office |
4.23 m |
2.94 m |
4.23 m x 2.94 m |
|
Main Level |
Living Room |
3.68 m |
5.4 m |
3.68 m x 5.4 m |
Utilities
|
Cable
|
Installed |
|
Sewer
|
Installed |
https://www.realtor.ca/real-estate/28239437/3499-woodroffe-avenue-ottawa-7709-barrhaven-strandherd

































