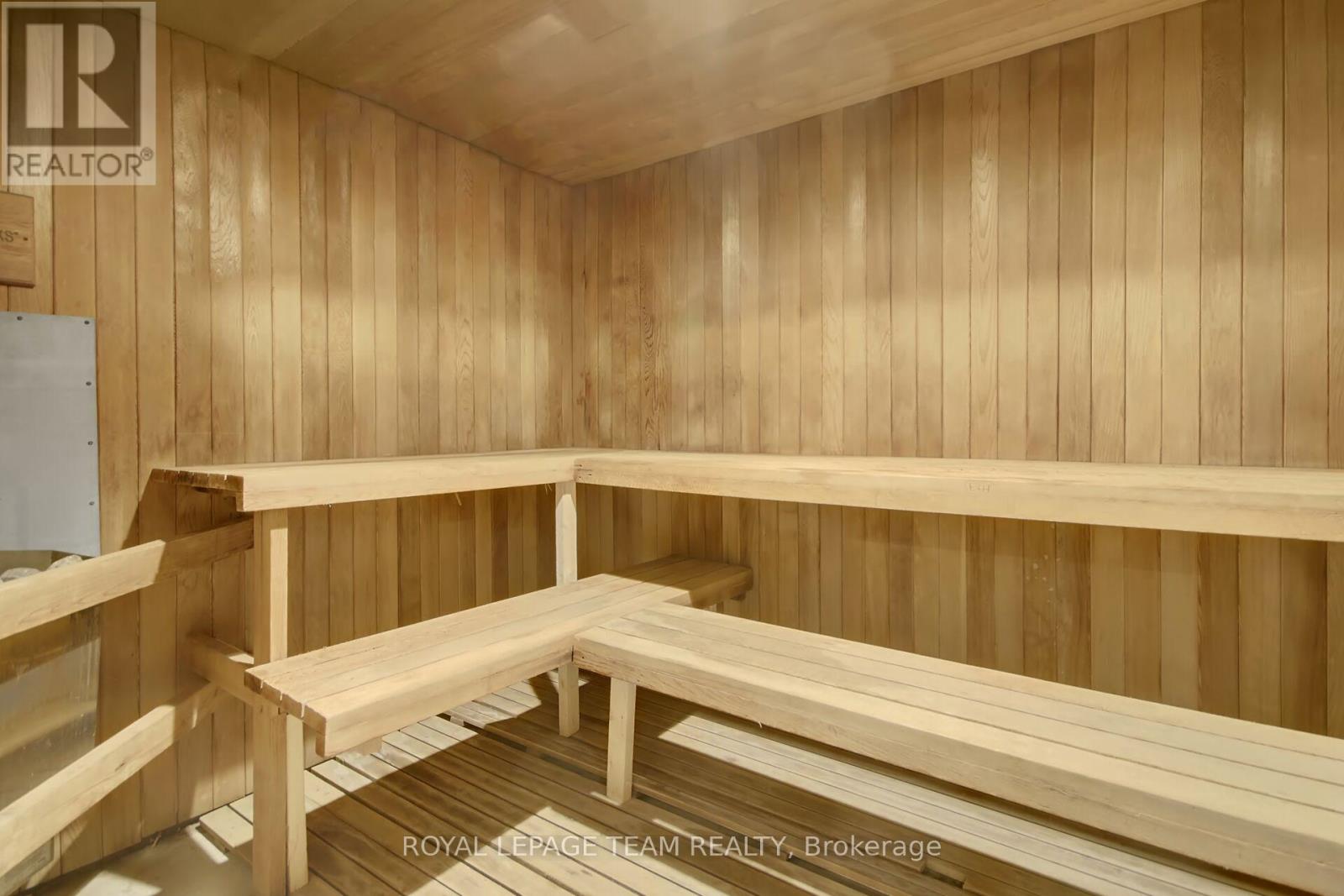502 - 40 Landry Street Ottawa, Ontario K1L 8K4
$459,900Maintenance, Water, Insurance, Common Area Maintenance
$633.65 Monthly
Maintenance, Water, Insurance, Common Area Maintenance
$633.65 MonthlyWelcome to 'La Renaissance' at 40 Landry Street, in the vibrant heart of Beechwood Village, one of Ottawa's most sought-after neighbourhoods. Just minutes from downtown, this beautifully updated condo places you steps from boutique shops, local cafés, and dining spots. Inside, discover a smartly designed, meticulously maintained living space enhanced with modern renovations. At the heart of the home, the spacious kitchen features a generous island, sleek updated appliances, and a fabulous wall pantry ideal for both everyday. You will enjoy preparing meals in this well-designed space with ample cabinetry and workspace. Updated hardwood flooring seamlessly connects the sunlit living and dining areas, where large windows and patio doors flood the space with natural light. Step onto the covered, screened balcony with a raised deck perfect for enjoying the outdoors in comfort. The spacious primary bedroom offers oversized windows, ample closet space, and rarely offered in-unit laundry. The second bedroom is versatile, ideal as a guest room or bright home office.This carpet-free unit features hardwood and tile throughout, including a fully renovated bathroom with a modern vanity, and soaking tub with tile walls. You will appreciate this completely move-in ready home including fresh neutral paint throughout, as well as new blinds and drapery. Enjoy peaceful, maintenance-free living in a well-appointed building offering numerous amenities including underground parking, storage lockers, a fitness centre, indoor saltwater pool, sauna, lounge, library BBQ area and community garden. Comfort, convenience, and charm all in one exceptional package. (id:56864)
Property Details
| MLS® Number | X12115450 |
| Property Type | Single Family |
| Community Name | 3402 - Vanier |
| Amenities Near By | Public Transit |
| Community Features | Pet Restrictions |
| Features | Elevator, Balcony, Carpet Free, In Suite Laundry |
| Parking Space Total | 1 |
| View Type | View |
Building
| Bathroom Total | 1 |
| Bedrooms Above Ground | 2 |
| Bedrooms Total | 2 |
| Amenities | Exercise Centre, Party Room, Sauna |
| Appliances | Dishwasher, Dryer, Hood Fan, Microwave, Stove, Washer, Refrigerator |
| Cooling Type | Wall Unit |
| Exterior Finish | Brick, Concrete |
| Fire Protection | Controlled Entry |
| Flooring Type | Tile, Laminate |
| Heating Fuel | Electric |
| Heating Type | Heat Pump |
| Size Interior | 900 - 999 Ft2 |
| Type | Apartment |
Parking
| Underground | |
| Garage |
Land
| Acreage | No |
| Land Amenities | Public Transit |
| Zoning Description | Residential Condominium |
Rooms
| Level | Type | Length | Width | Dimensions |
|---|---|---|---|---|
| Main Level | Kitchen | 4.49 m | 4.97 m | 4.49 m x 4.97 m |
| Main Level | Primary Bedroom | 3.42 m | 5.06 m | 3.42 m x 5.06 m |
| Main Level | Bedroom 2 | 2.67 m | 3.76 m | 2.67 m x 3.76 m |
| Main Level | Living Room | 3.79 m | 6.23 m | 3.79 m x 6.23 m |
| Main Level | Dining Room | 3.46 m | 2.6 m | 3.46 m x 2.6 m |
| Main Level | Bathroom | 1.59 m | 2.25 m | 1.59 m x 2.25 m |
https://www.realtor.ca/real-estate/28240643/502-40-landry-street-ottawa-3402-vanier
Contact Us
Contact us for more information



































