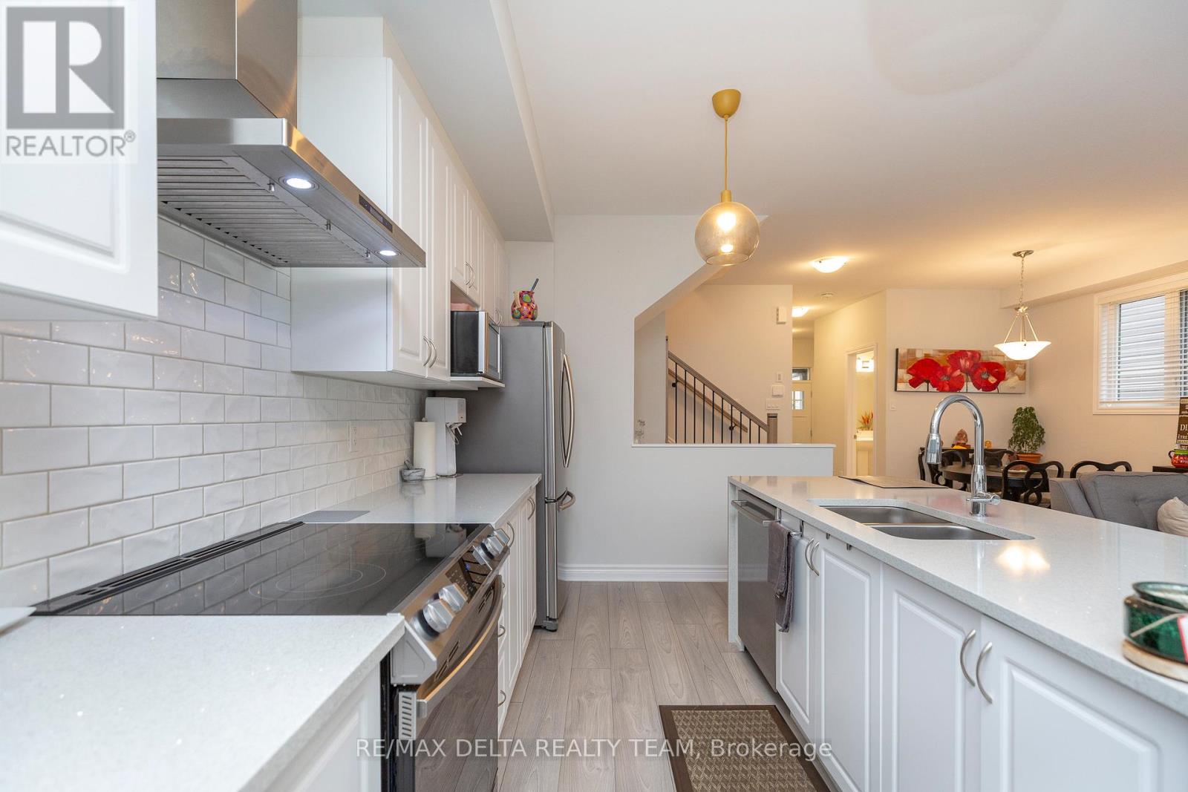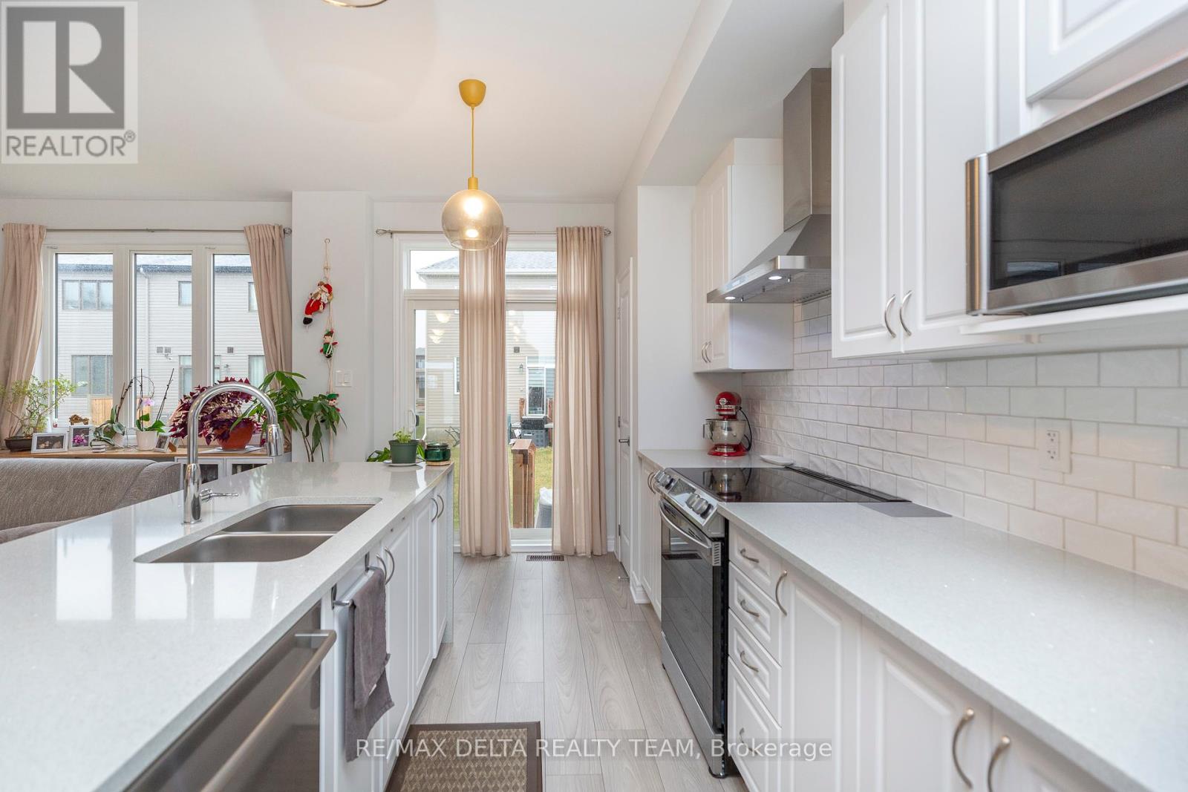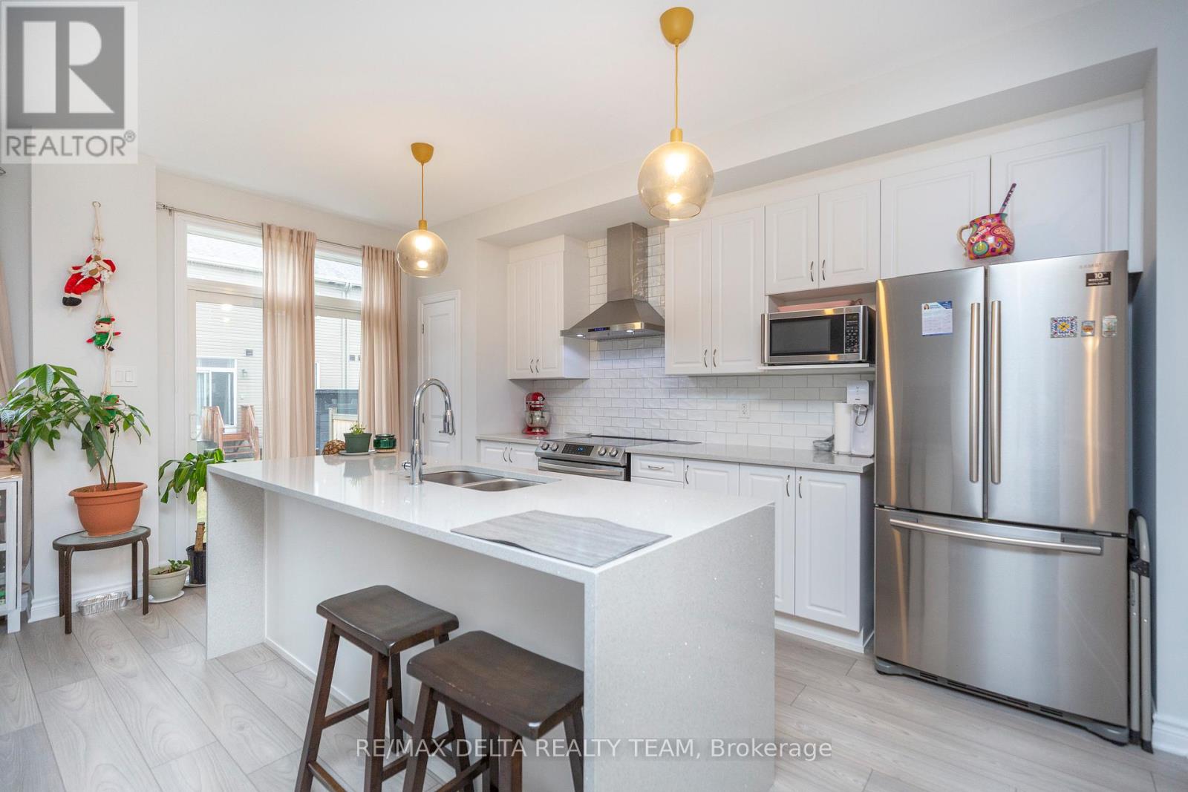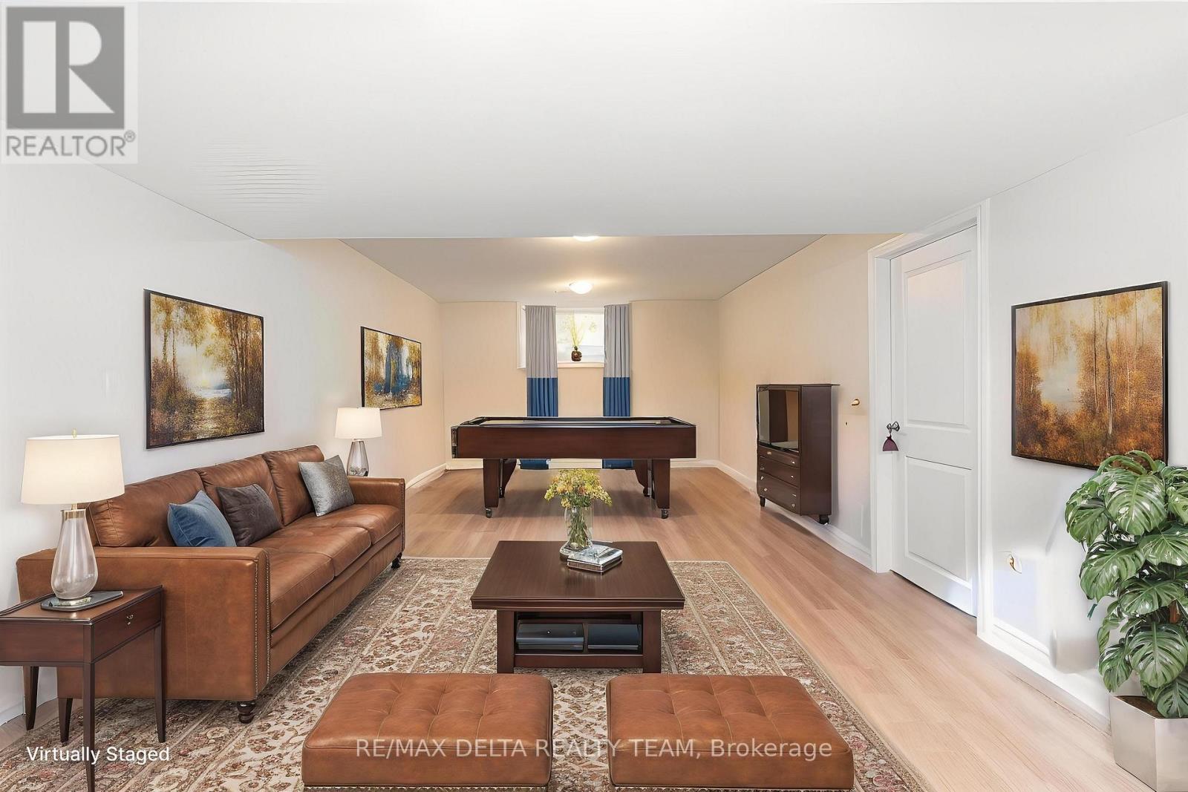3 Bedroom
3 Bathroom
1,500 - 2,000 ft2
Central Air Conditioning
Forced Air
$649,900
Stunning Executive End-Unit Townhome in Avalon Encore. Welcome to this beautifully upgraded Minto-built Monterey model end-unit nestled in the sought-after, family-friendly community of Avalon Encore just steps from top-rated schools, scenic parks, and every convenience imaginable. This elegant home boasts over 1900 square feet of stylish, open-concept living space. From the moment you enter, you're greeted by upgraded hardwood flooring, soaring 9-foot ceilings, and an abundance of natural light pouring in through oversized windows. The modern kitchen is a showstopper, featuring quartz countertops, a large pantry, and an oversized island with stunning waterfall edges perfect for hosting or casual family meals. Upstairs, you'll find upgraded flooring, a convenient second-floor laundry room, and three generous bedrooms. The primary suite is your private retreat, complete with a walk-in closet and a spa-inspired ensuite featuring a glass shower with an upgraded bench. The finished lower-level family room offers the perfect space for movie nights, playtime, or a home gym, while the backyard with privacy wall provides a quiet space for relaxation and outdoor entertaining. Don't miss this rare opportunity to own a turnkey home in a vibrant, growing community! Fully fenced yard after photos were taken. (id:56864)
Property Details
|
MLS® Number
|
X12117017 |
|
Property Type
|
Single Family |
|
Community Name
|
1117 - Avalon West |
|
Parking Space Total
|
3 |
Building
|
Bathroom Total
|
3 |
|
Bedrooms Above Ground
|
3 |
|
Bedrooms Total
|
3 |
|
Appliances
|
Dishwasher, Dryer, Stove, Washer, Refrigerator |
|
Basement Development
|
Finished |
|
Basement Type
|
Full (finished) |
|
Construction Style Attachment
|
Attached |
|
Cooling Type
|
Central Air Conditioning |
|
Exterior Finish
|
Brick, Vinyl Siding |
|
Foundation Type
|
Poured Concrete |
|
Half Bath Total
|
1 |
|
Heating Fuel
|
Natural Gas |
|
Heating Type
|
Forced Air |
|
Stories Total
|
2 |
|
Size Interior
|
1,500 - 2,000 Ft2 |
|
Type
|
Row / Townhouse |
|
Utility Water
|
Municipal Water |
Parking
|
Attached Garage
|
|
|
Garage
|
|
|
Inside Entry
|
|
Land
|
Acreage
|
No |
|
Fence Type
|
Fenced Yard |
|
Sewer
|
Sanitary Sewer |
|
Size Depth
|
97 Ft ,3 In |
|
Size Frontage
|
25 Ft ,6 In |
|
Size Irregular
|
25.5 X 97.3 Ft |
|
Size Total Text
|
25.5 X 97.3 Ft |
Rooms
| Level |
Type |
Length |
Width |
Dimensions |
|
Second Level |
Primary Bedroom |
3.96 m |
3.96 m |
3.96 m x 3.96 m |
|
Second Level |
Bedroom |
3.04 m |
3.37 m |
3.04 m x 3.37 m |
|
Second Level |
Bedroom |
2.76 m |
3.07 m |
2.76 m x 3.07 m |
|
Basement |
Recreational, Games Room |
3.65 m |
6.75 m |
3.65 m x 6.75 m |
|
Main Level |
Living Room |
3.14 m |
4.26 m |
3.14 m x 4.26 m |
|
Main Level |
Dining Room |
3.14 m |
3.04 m |
3.14 m x 3.04 m |
|
Main Level |
Kitchen |
2.64 m |
4.95 m |
2.64 m x 4.95 m |
https://www.realtor.ca/real-estate/28243630/310-guppy-grove-ottawa-1117-avalon-west



































