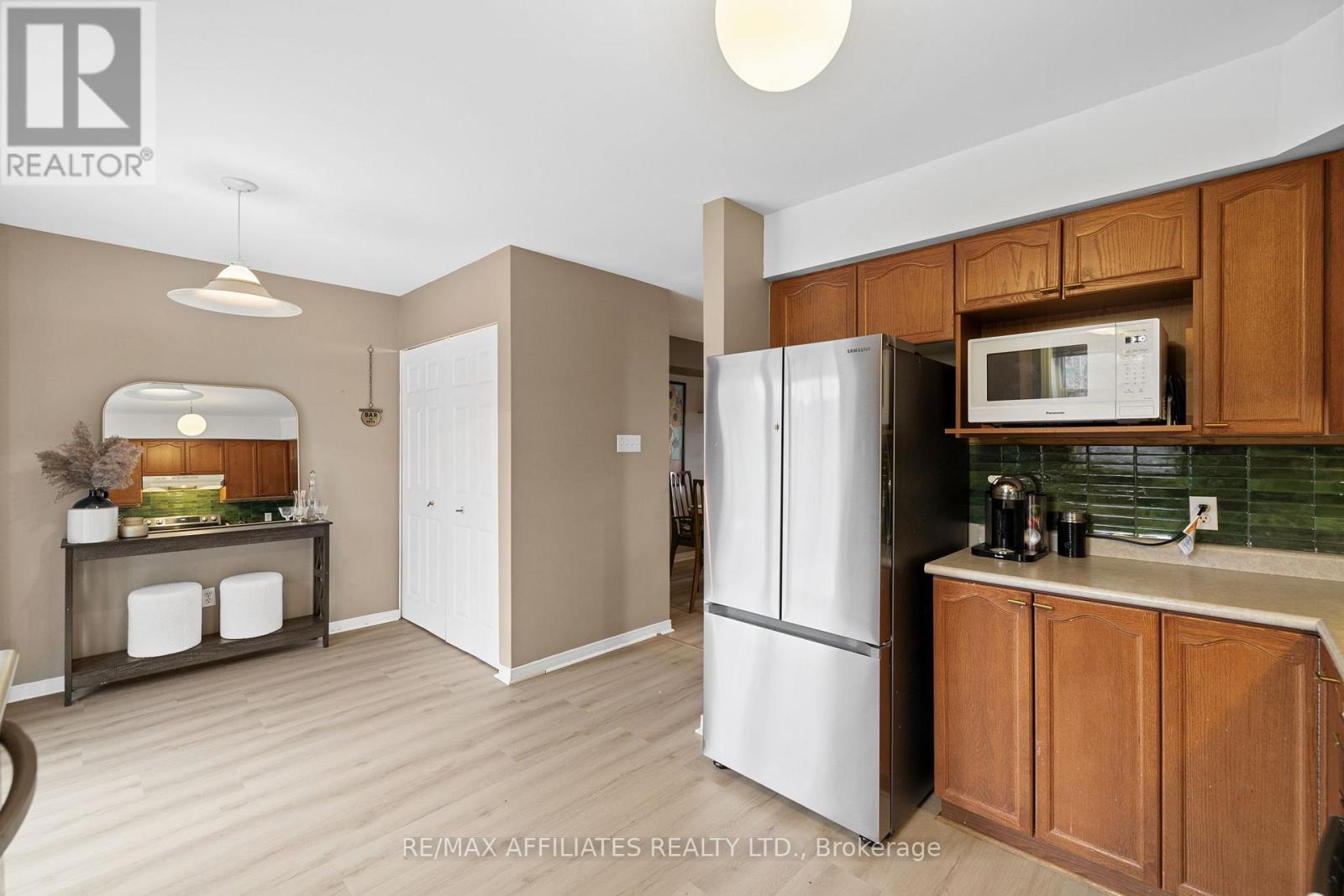99 Glenhaven Private Ottawa, Ontario K1V 2B2
$549,900Maintenance, Parcel of Tied Land
$99 Monthly
Maintenance, Parcel of Tied Land
$99 MonthlyWelcome to 99 Glenhaven Private, a spacious 3-bedroom, 3-storey freehold townhome in a prime Ottawa location. Walk to the LRT, Shoppers Drug Mart, Canadian Tire, grocery stores, restaurants, and weekend activities. Located in a friendly neighbourhood with a park and two visitor parking spots, this home offers convenience and comfort. The front of the home has been beautifully landscaped (2023) and features a lovely mature tree that adds charm and curb appeal. Step into a welcoming foyer with inside entry to the garage. The main level features a large bedroom with a 2-piece ensuite, currently used as a family room- perfect for a teen retreat or guest space. Upstairs, bright new vinyl flooring (2024) enhances the open-concept living and dining area filled with natural light from three large windows. The spacious kitchen includes some new appliances (2024), room for an island or breakfast nook, and patio door access to your newly landscaped yard (2023). Laundry is also located on this level. The third floor offers a versatile loft space ideal for a home office or potential fourth bedroom, plus a second bedroom and main bathroom. The generous primary bedroom includes a walk-in closet and an updated 3-piece ensuite (2017). This well-designed home is perfect for families or professionals looking for space in a convenient location. Lots of important upgrades like the roof 2020- make sure to check out the feature sheet! (id:56864)
Open House
This property has open houses!
2:00 pm
Ends at:4:00 pm
Property Details
| MLS® Number | X12117346 |
| Property Type | Single Family |
| Community Name | 4603 - Brookfield Gardens |
| Parking Space Total | 2 |
Building
| Bathroom Total | 3 |
| Bedrooms Above Ground | 3 |
| Bedrooms Total | 3 |
| Appliances | Garage Door Opener Remote(s), Dishwasher, Dryer, Garage Door Opener, Hood Fan, Stove, Washer, Refrigerator |
| Construction Style Attachment | Attached |
| Cooling Type | Central Air Conditioning |
| Exterior Finish | Brick, Stone |
| Foundation Type | Poured Concrete |
| Half Bath Total | 1 |
| Heating Fuel | Natural Gas |
| Heating Type | Forced Air |
| Stories Total | 3 |
| Size Interior | 1,500 - 2,000 Ft2 |
| Type | Row / Townhouse |
| Utility Water | Municipal Water |
Parking
| Attached Garage | |
| Garage |
Land
| Acreage | No |
| Sewer | Sanitary Sewer |
| Size Depth | 77 Ft ,9 In |
| Size Frontage | 18 Ft |
| Size Irregular | 18 X 77.8 Ft |
| Size Total Text | 18 X 77.8 Ft |
Rooms
| Level | Type | Length | Width | Dimensions |
|---|---|---|---|---|
| Second Level | Dining Room | 4.29 m | 2.48 m | 4.29 m x 2.48 m |
| Second Level | Living Room | 5.25 m | 5.39 m | 5.25 m x 5.39 m |
| Second Level | Kitchen | 2.52 m | 3.43 m | 2.52 m x 3.43 m |
| Second Level | Eating Area | 2.7 m | 3.43 m | 2.7 m x 3.43 m |
| Second Level | Laundry Room | 1.44 m | 0.89 m | 1.44 m x 0.89 m |
| Third Level | Bathroom | 2.6 m | 1.44 m | 2.6 m x 1.44 m |
| Third Level | Primary Bedroom | 3.62 m | 4.68 m | 3.62 m x 4.68 m |
| Third Level | Bathroom | 1.52 m | 2.34 m | 1.52 m x 2.34 m |
| Third Level | Loft | 2.54 m | 3.43 m | 2.54 m x 3.43 m |
| Third Level | Bedroom 2 | 2.97 m | 3.2 m | 2.97 m x 3.2 m |
| Ground Level | Foyer | 1.47 m | 1.67 m | 1.47 m x 1.67 m |
| Ground Level | Bedroom | 5.24 m | 3.2 m | 5.24 m x 3.2 m |
| Ground Level | Bathroom | 1.37 m | 1.56 m | 1.37 m x 1.56 m |
https://www.realtor.ca/real-estate/28244390/99-glenhaven-private-ottawa-4603-brookfield-gardens
Contact Us
Contact us for more information







































