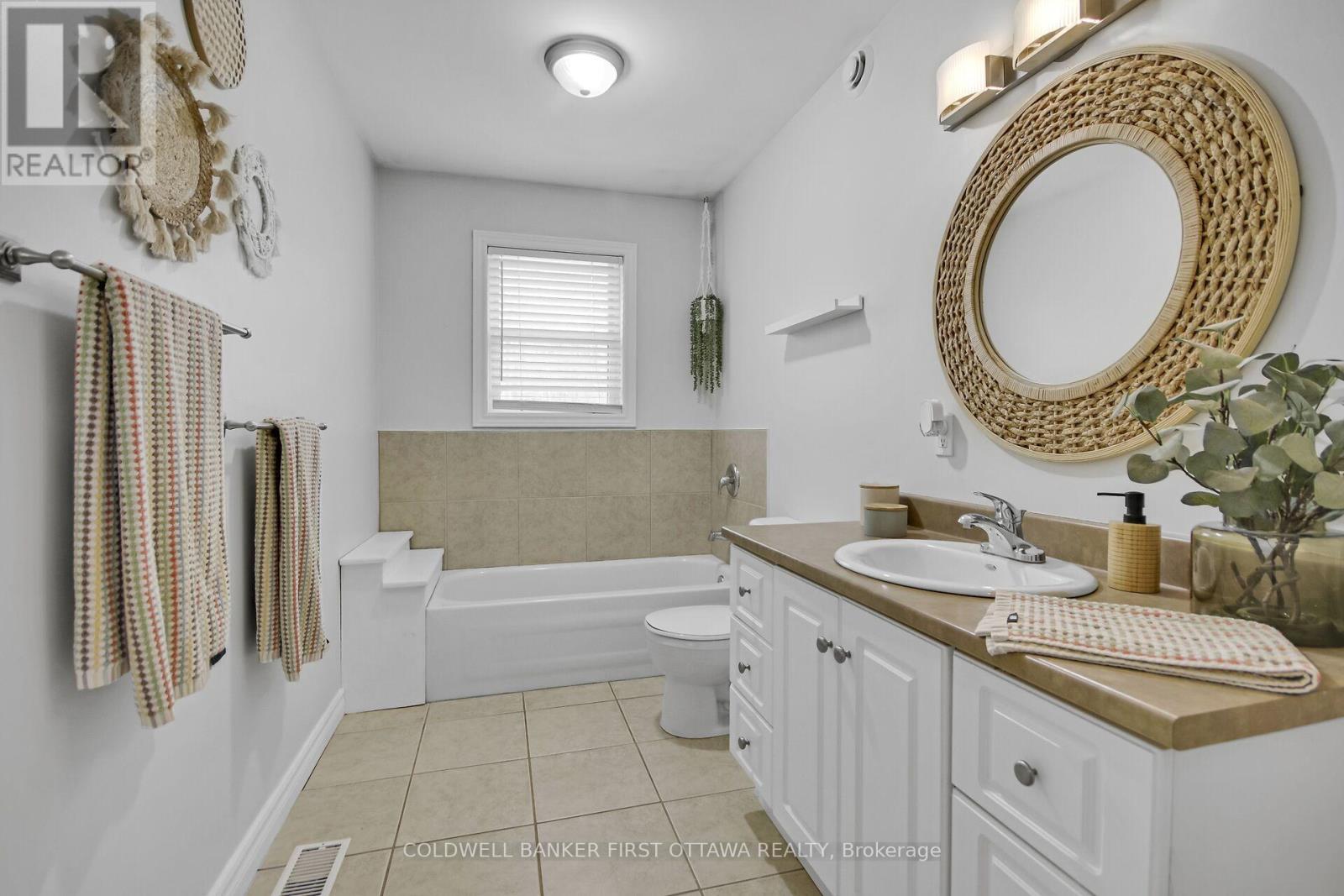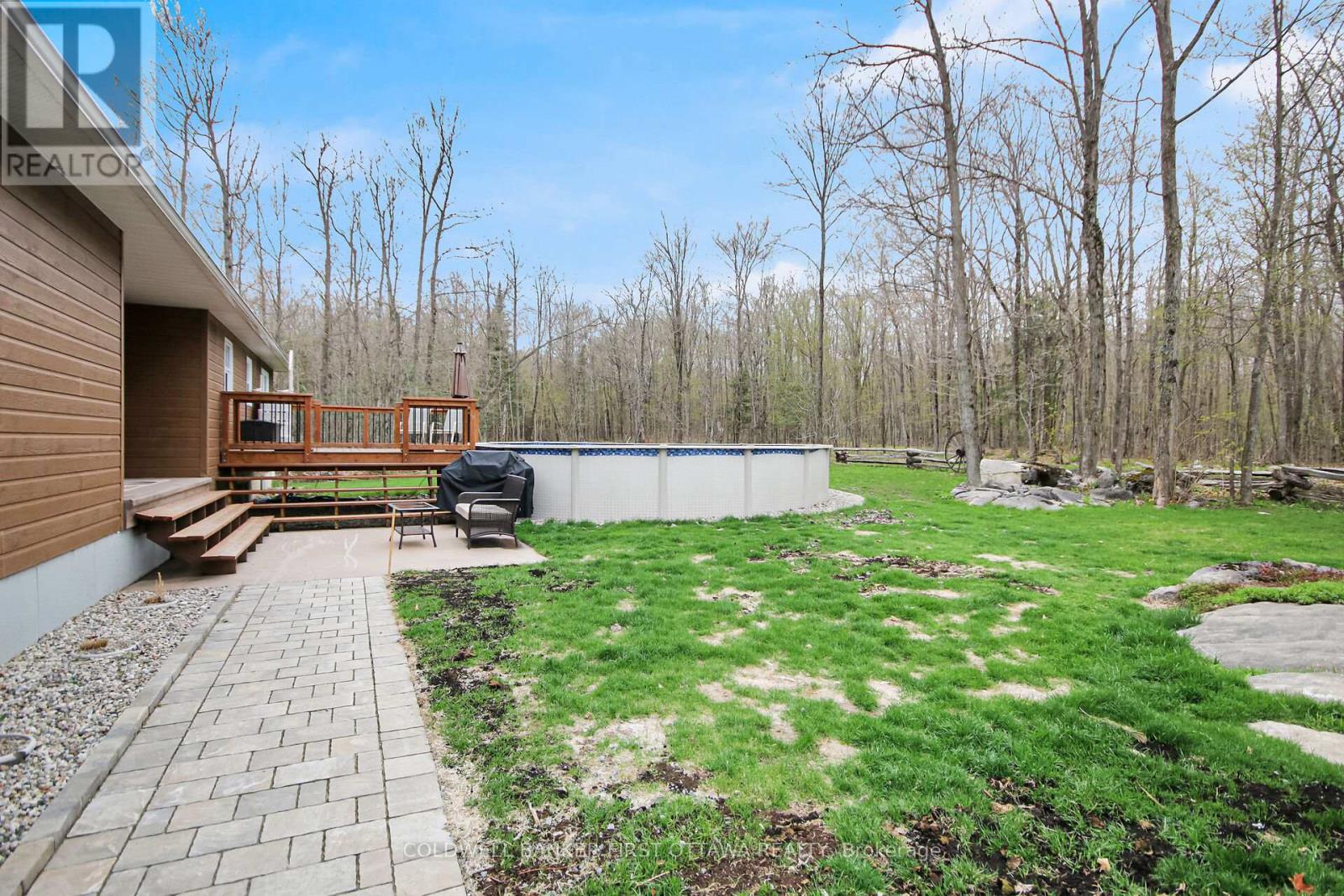3 Bedroom
2 Bathroom
1,100 - 1,500 ft2
Bungalow
Fireplace
Above Ground Pool
Central Air Conditioning
Forced Air
$774,900
Nestled just 10 minutes outside the charming town of Almonte, this majestic property offers a unique opportunity to experience the serenity of country living. Imagine being surrounded by towering trees on five acres, waking up to the sound of birdsong and breathing in the fresh country air.This quaint bungalow features maintenance-free Canexel siding, gleaming birch hardwood floors, and a comfortable floor plan perfect for relaxed living. The fully finished lower level provides an excellent space for casual gatherings.With five acres of land, you'll have ample space for creating spacious gardens and even a cold storage area for your preserves. The property also includes an oversized, insulated single-car garage with plenty of storage, as well as a separate garage ideal for storing a ride-on mower or other equipment.This is a wonderful opportunity to embrace nature and enjoy a balanced and peaceful lifestyle. (id:56864)
Open House
This property has open houses!
Starts at:
2:00 pm
Ends at:
4:00 pm
Property Details
|
MLS® Number
|
X12130697 |
|
Property Type
|
Single Family |
|
Community Name
|
912 - Mississippi Mills (Ramsay) Twp |
|
Features
|
Wooded Area |
|
Parking Space Total
|
10 |
|
Pool Type
|
Above Ground Pool |
|
Structure
|
Deck, Porch |
Building
|
Bathroom Total
|
2 |
|
Bedrooms Above Ground
|
3 |
|
Bedrooms Total
|
3 |
|
Amenities
|
Fireplace(s) |
|
Appliances
|
Garage Door Opener Remote(s), Dishwasher, Dryer, Garage Door Opener, Water Heater, Satellite Dish, Stove, Washer, Refrigerator |
|
Architectural Style
|
Bungalow |
|
Basement Development
|
Finished |
|
Basement Type
|
Full (finished) |
|
Construction Style Attachment
|
Detached |
|
Cooling Type
|
Central Air Conditioning |
|
Fireplace Present
|
Yes |
|
Fireplace Total
|
2 |
|
Fireplace Type
|
Woodstove |
|
Flooring Type
|
Hardwood, Tile |
|
Foundation Type
|
Concrete |
|
Heating Fuel
|
Oil |
|
Heating Type
|
Forced Air |
|
Stories Total
|
1 |
|
Size Interior
|
1,100 - 1,500 Ft2 |
|
Type
|
House |
Parking
|
Attached Garage
|
|
|
Garage
|
|
|
Inside Entry
|
|
Land
|
Acreage
|
No |
|
Sewer
|
Septic System |
|
Size Depth
|
529 Ft ,6 In |
|
Size Frontage
|
435 Ft ,9 In |
|
Size Irregular
|
435.8 X 529.5 Ft |
|
Size Total Text
|
435.8 X 529.5 Ft |
Rooms
| Level |
Type |
Length |
Width |
Dimensions |
|
Lower Level |
Bathroom |
3.13 m |
2.46 m |
3.13 m x 2.46 m |
|
Lower Level |
Exercise Room |
4.6 m |
2.16 m |
4.6 m x 2.16 m |
|
Lower Level |
Other |
3.69 m |
2.16 m |
3.69 m x 2.16 m |
|
Lower Level |
Family Room |
3.47 m |
6.37 m |
3.47 m x 6.37 m |
|
Main Level |
Foyer |
1.553 m |
1.86 m |
1.553 m x 1.86 m |
|
Main Level |
Living Room |
3.69 m |
4.69 m |
3.69 m x 4.69 m |
|
Main Level |
Kitchen |
3.08 m |
3.99 m |
3.08 m x 3.99 m |
|
Main Level |
Dining Room |
2.68 m |
4.11 m |
2.68 m x 4.11 m |
|
Main Level |
Laundry Room |
2.22 m |
1.37 m |
2.22 m x 1.37 m |
|
Main Level |
Primary Bedroom |
3.65 m |
4.11 m |
3.65 m x 4.11 m |
|
Main Level |
Bedroom 2 |
3.07 m |
2.68 m |
3.07 m x 2.68 m |
|
Main Level |
Bedroom 3 |
3.16 m |
3.38 m |
3.16 m x 3.38 m |
|
Main Level |
Bathroom |
4.11 m |
1.55 m |
4.11 m x 1.55 m |
https://www.realtor.ca/real-estate/28273599/350-old-union-hall-road-mississippi-mills-912-mississippi-mills-ramsay-twp









































