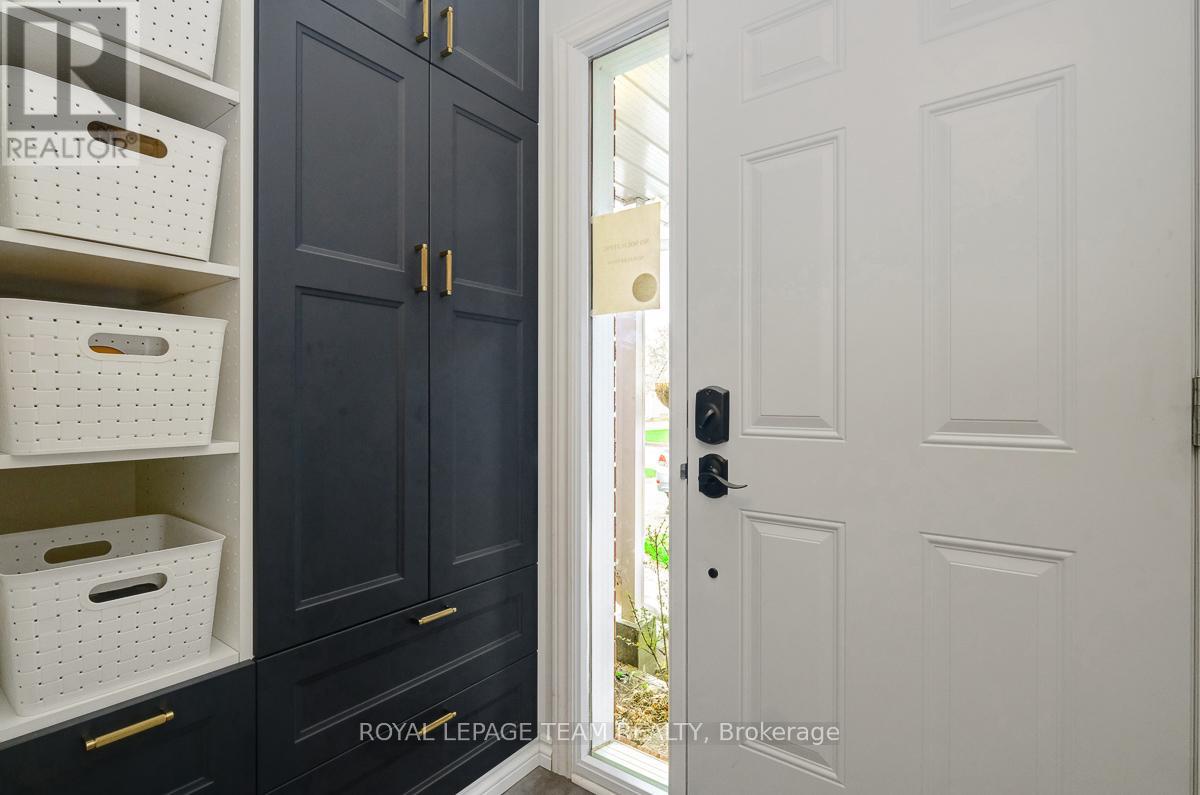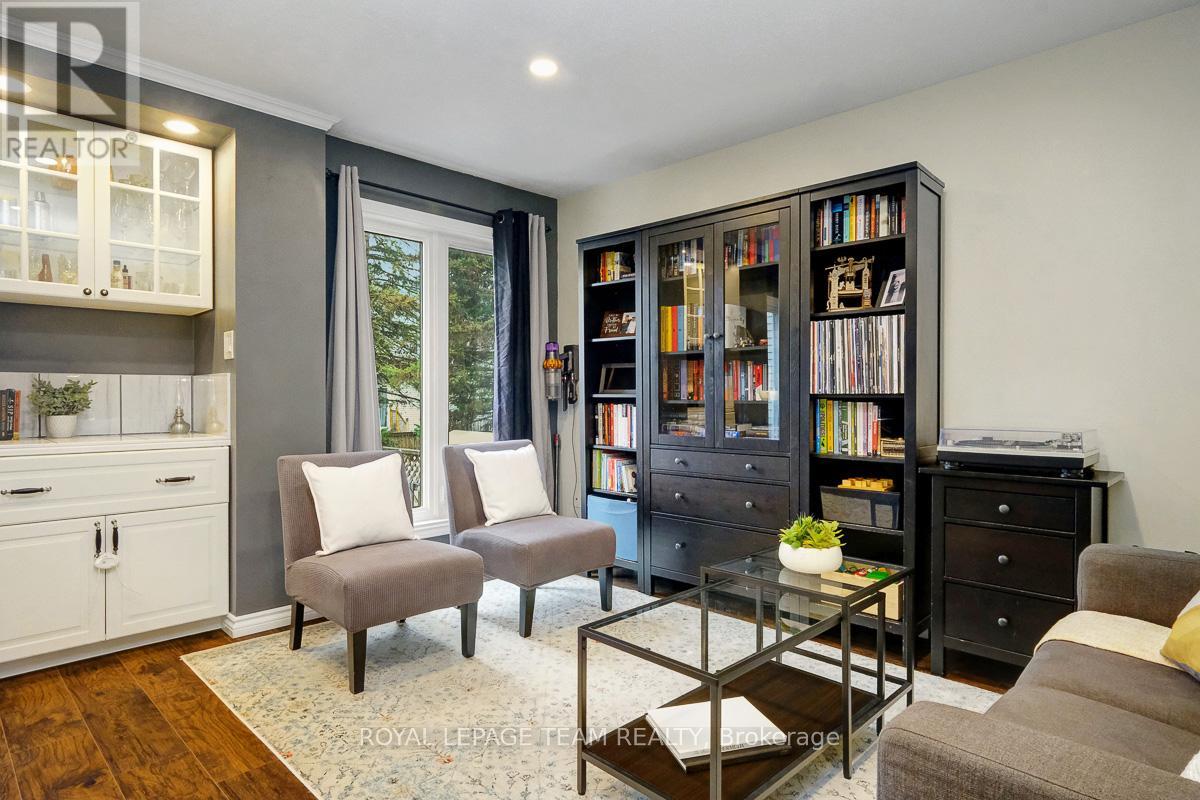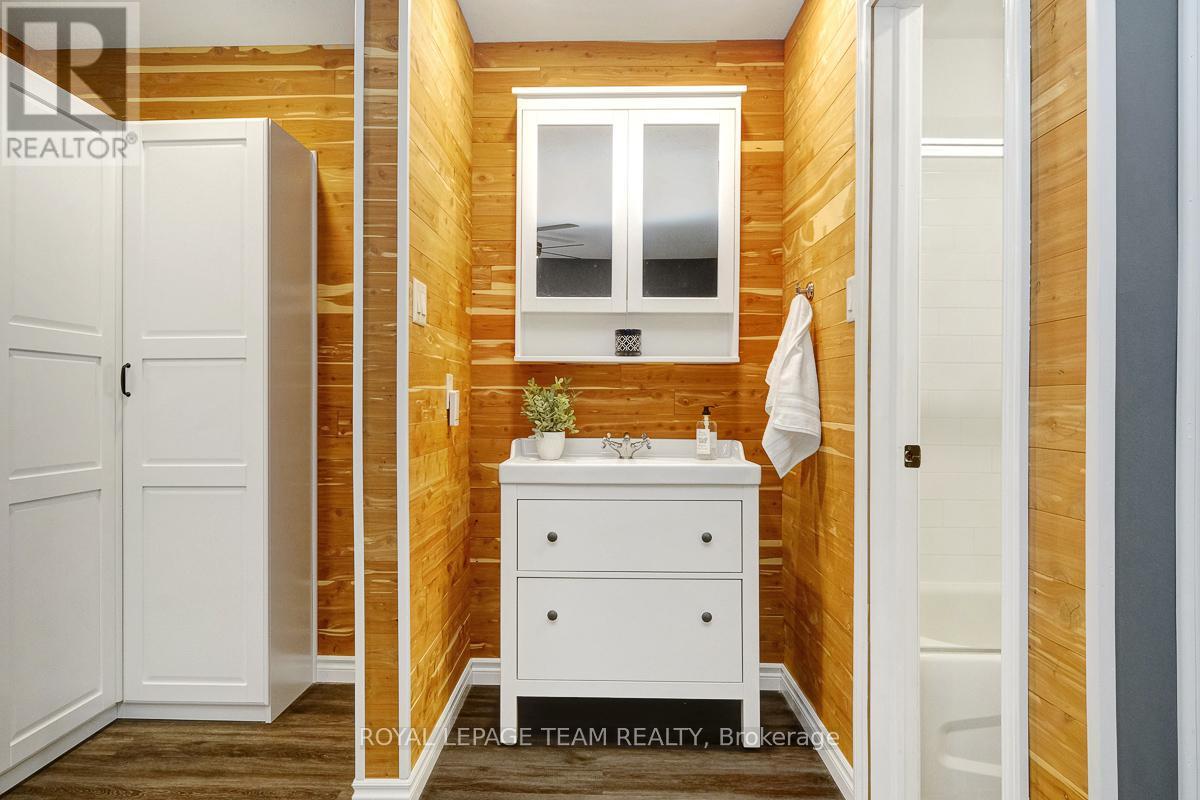3 Bedroom
3 Bathroom
1,100 - 1,500 ft2
Central Air Conditioning
Forced Air
$559,000
Welcome to 621 Deancourt Crescent a well-maintained 3 bedroom, 2.5 bath home offering comfort, style, and thoughtful updates throughout. Designed with an open-concept layout, this home features a beautifully renovated kitchen (2019) complete with soft-close cabinetry and drawers, under-mount and in-cabinet lighting, and sleek pot lights ideal for both everyday living and entertaining. Upstairs, you'll find three generously sized bedrooms including a spacious primary retreat with an updated ensuite (2021). The home is carpet-free throughout, with the exception of the stairs, and offers a bright, modern feel from top to bottom. Step outside to enjoy the fully fenced backyard with a large deck perfect for summer barbecues and outdoor relaxation. Key updates include the roof (2020), furnace (2019), and owned hot water tank (2017) adding to the homes move-in ready appeal. This is a wonderful opportunity to own a lovingly cared-for home in a family-friendly neighbourhood. (id:56864)
Open House
This property has open houses!
Starts at:
2:00 pm
Ends at:
4:00 pm
Property Details
|
MLS® Number
|
X12135481 |
|
Property Type
|
Single Family |
|
Community Name
|
1103 - Fallingbrook/Ridgemount |
|
Amenities Near By
|
Schools |
|
Parking Space Total
|
3 |
|
Structure
|
Deck |
Building
|
Bathroom Total
|
3 |
|
Bedrooms Above Ground
|
3 |
|
Bedrooms Total
|
3 |
|
Age
|
31 To 50 Years |
|
Appliances
|
Garage Door Opener Remote(s), Water Heater, Dishwasher, Garage Door Opener, Hood Fan, Stove, Window Coverings, Refrigerator |
|
Basement Development
|
Finished |
|
Basement Type
|
Full (finished) |
|
Construction Style Attachment
|
Attached |
|
Cooling Type
|
Central Air Conditioning |
|
Exterior Finish
|
Aluminum Siding, Brick |
|
Flooring Type
|
Laminate, Vinyl, Tile |
|
Foundation Type
|
Poured Concrete |
|
Half Bath Total
|
1 |
|
Heating Fuel
|
Natural Gas |
|
Heating Type
|
Forced Air |
|
Stories Total
|
2 |
|
Size Interior
|
1,100 - 1,500 Ft2 |
|
Type
|
Row / Townhouse |
|
Utility Water
|
Municipal Water |
Parking
|
Attached Garage
|
|
|
Garage
|
|
|
Tandem
|
|
Land
|
Acreage
|
No |
|
Fence Type
|
Fenced Yard |
|
Land Amenities
|
Schools |
|
Sewer
|
Sanitary Sewer |
|
Size Depth
|
106 Ft ,4 In |
|
Size Frontage
|
18 Ft ,1 In |
|
Size Irregular
|
18.1 X 106.4 Ft |
|
Size Total Text
|
18.1 X 106.4 Ft |
Rooms
| Level |
Type |
Length |
Width |
Dimensions |
|
Second Level |
Bedroom |
2.43 m |
4.66 m |
2.43 m x 4.66 m |
|
Second Level |
Bedroom |
2.67 m |
4.31 m |
2.67 m x 4.31 m |
|
Second Level |
Primary Bedroom |
3.49 m |
5.68 m |
3.49 m x 5.68 m |
|
Second Level |
Bathroom |
2.44 m |
1.84 m |
2.44 m x 1.84 m |
|
Second Level |
Bathroom |
1.72 m |
2.75 m |
1.72 m x 2.75 m |
|
Basement |
Family Room |
4.69 m |
5.04 m |
4.69 m x 5.04 m |
|
Basement |
Laundry Room |
|
|
Measurements not available |
|
Main Level |
Foyer |
2.01 m |
2.85 m |
2.01 m x 2.85 m |
|
Main Level |
Bathroom |
0.9 m |
1.99 m |
0.9 m x 1.99 m |
|
Main Level |
Dining Room |
2.18 m |
3.49 m |
2.18 m x 3.49 m |
|
Main Level |
Living Room |
3.17 m |
5.86 m |
3.17 m x 5.86 m |
|
Main Level |
Kitchen |
2.97 m |
4.19 m |
2.97 m x 4.19 m |
https://www.realtor.ca/real-estate/28284387/621-deancourt-crescent-ottawa-1103-fallingbrookridgemount



















































