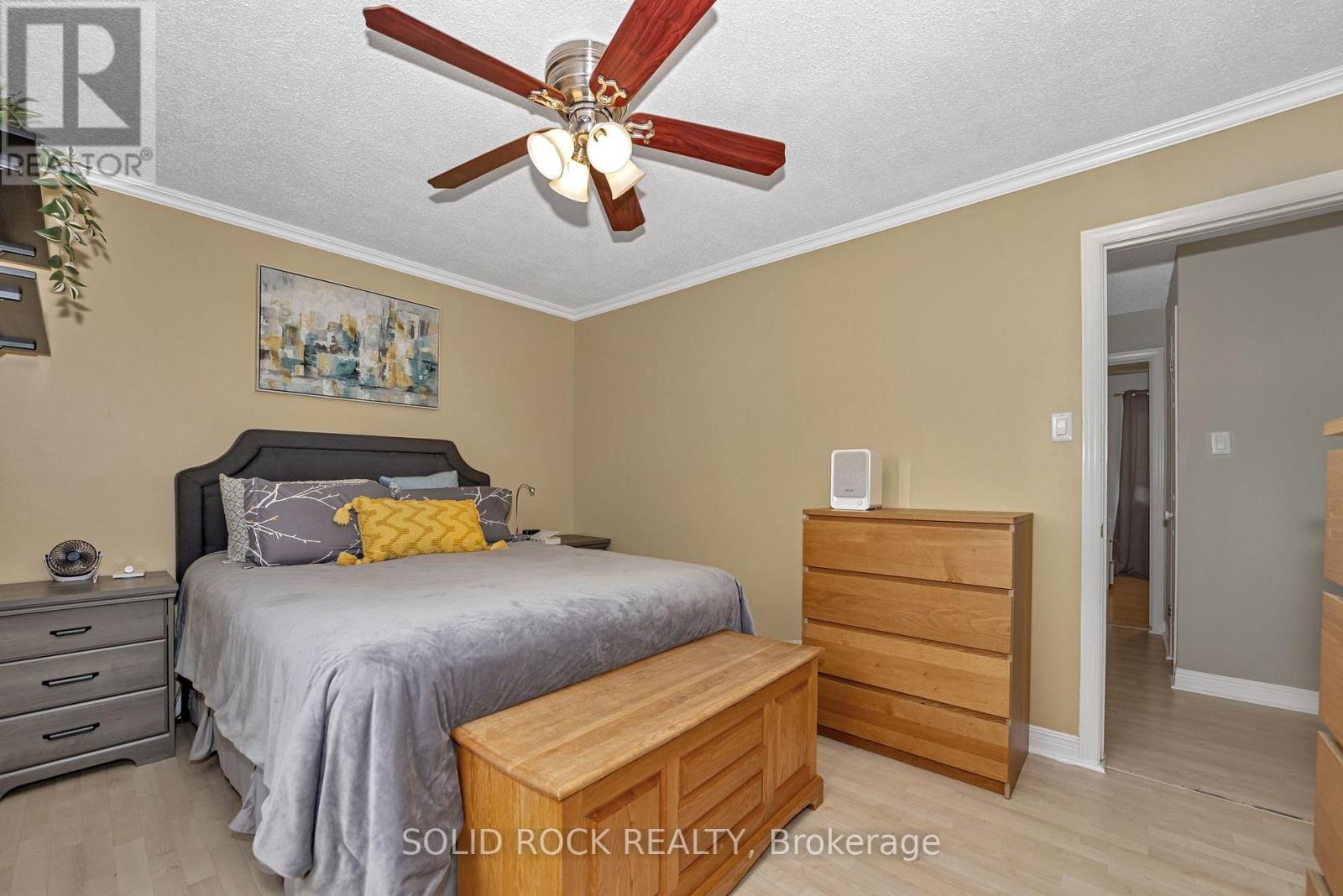3 Bedroom
2 Bathroom
700 - 1,100 ft2
Central Air Conditioning
Forced Air
$567,500
Welcome to this charming home, ideally situated in a highly sought-after neighbourhood of Barrhaven. Whether you're looking for easy access to transit, shopping, recreation, or places of worship, this property has it all. Step inside to discover a welcoming main level with updated laminate flooring. The functional kitchen is perfect for preparing your meals, and the cozy living and dining area at the back of the home offers the perfect spot for relaxing or entertaining. Upstairs, youll find three comfortable bedrooms, each offering plenty of natural light, along with an updated full bathroom. The fully finished lower level features a rec room that can be customized to suit your needs, whether for a home office, gym, or additional entertainment space. Enjoy the outdoors in your fully fenced backyard, offering both privacy and peace of mind. The deck is perfect for summer BBQs. With its prime location, this home is perfect for families, professionals, or anyone looking to enjoy the best of both comfort and convenience. (id:56864)
Property Details
|
MLS® Number
|
X12135802 |
|
Property Type
|
Single Family |
|
Community Name
|
7710 - Barrhaven East |
|
Amenities Near By
|
Park, Place Of Worship, Public Transit, Schools |
|
Equipment Type
|
Water Heater |
|
Parking Space Total
|
3 |
|
Rental Equipment Type
|
Water Heater |
|
Structure
|
Deck, Patio(s) |
Building
|
Bathroom Total
|
2 |
|
Bedrooms Above Ground
|
3 |
|
Bedrooms Total
|
3 |
|
Appliances
|
Central Vacuum, Dishwasher, Dryer, Microwave, Hood Fan, Stove, Washer, Refrigerator |
|
Basement Development
|
Finished |
|
Basement Type
|
Full (finished) |
|
Construction Style Attachment
|
Attached |
|
Cooling Type
|
Central Air Conditioning |
|
Exterior Finish
|
Brick, Vinyl Siding |
|
Foundation Type
|
Poured Concrete |
|
Half Bath Total
|
1 |
|
Heating Fuel
|
Natural Gas |
|
Heating Type
|
Forced Air |
|
Stories Total
|
2 |
|
Size Interior
|
700 - 1,100 Ft2 |
|
Type
|
Row / Townhouse |
|
Utility Water
|
Municipal Water |
Parking
Land
|
Acreage
|
No |
|
Fence Type
|
Fully Fenced, Fenced Yard |
|
Land Amenities
|
Park, Place Of Worship, Public Transit, Schools |
|
Sewer
|
Sanitary Sewer |
|
Size Depth
|
107 Ft ,10 In |
|
Size Frontage
|
15 Ft ,3 In |
|
Size Irregular
|
15.3 X 107.9 Ft |
|
Size Total Text
|
15.3 X 107.9 Ft |
Rooms
| Level |
Type |
Length |
Width |
Dimensions |
|
Second Level |
Bathroom |
1.47 m |
2.41 m |
1.47 m x 2.41 m |
|
Second Level |
Primary Bedroom |
3.1 m |
4.01 m |
3.1 m x 4.01 m |
|
Second Level |
Bedroom 2 |
3.2 m |
2.44 m |
3.2 m x 2.44 m |
|
Second Level |
Bedroom 3 |
2.84 m |
2.64 m |
2.84 m x 2.64 m |
|
Basement |
Recreational, Games Room |
3.18 m |
3.96 m |
3.18 m x 3.96 m |
|
Main Level |
Kitchen |
3.76 m |
2.9 m |
3.76 m x 2.9 m |
|
Main Level |
Dining Room |
3.2 m |
2.29 m |
3.2 m x 2.29 m |
|
Main Level |
Living Room |
2.9 m |
4.06 m |
2.9 m x 4.06 m |
https://www.realtor.ca/real-estate/28285469/37-grenadier-way-ottawa-7710-barrhaven-east

































