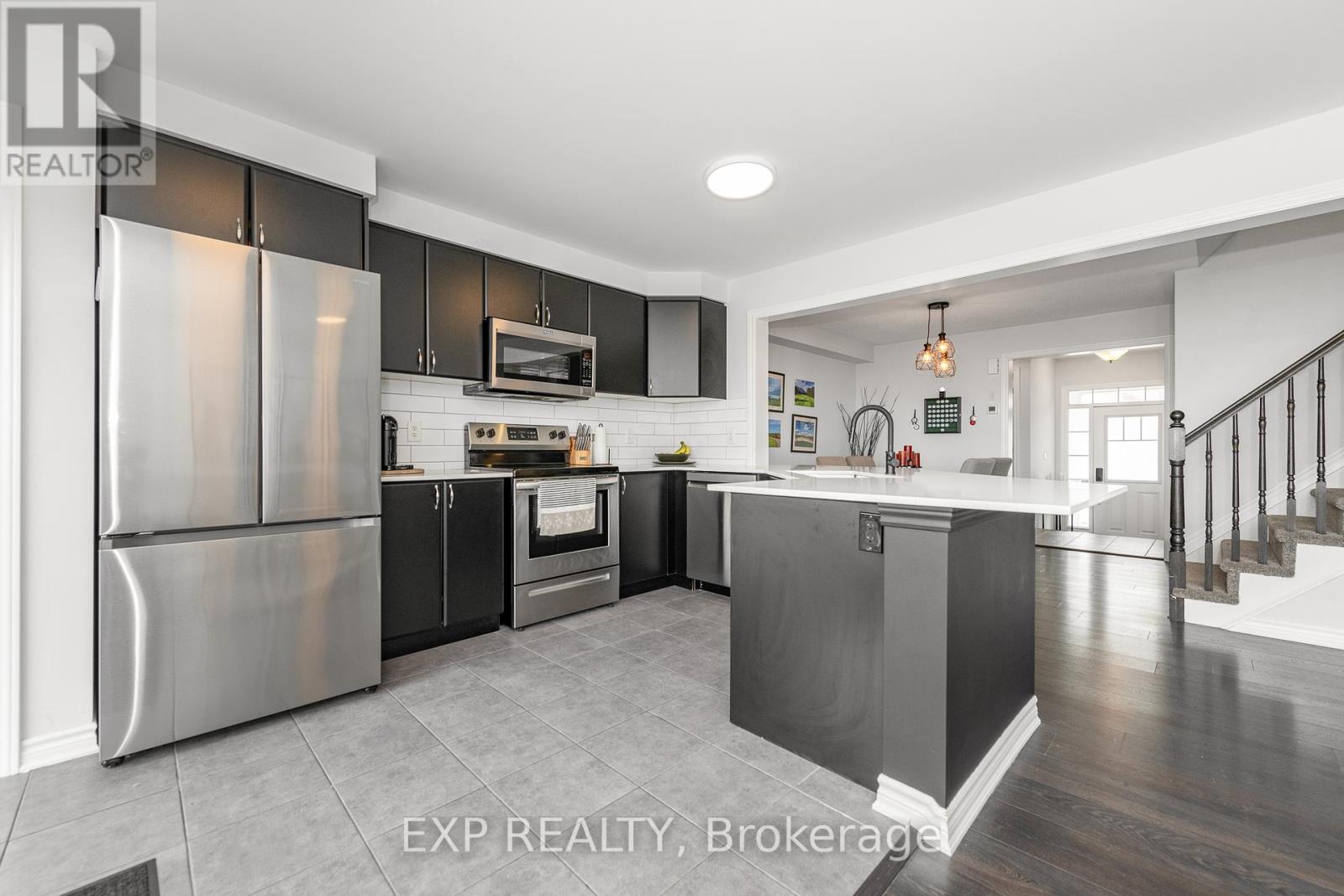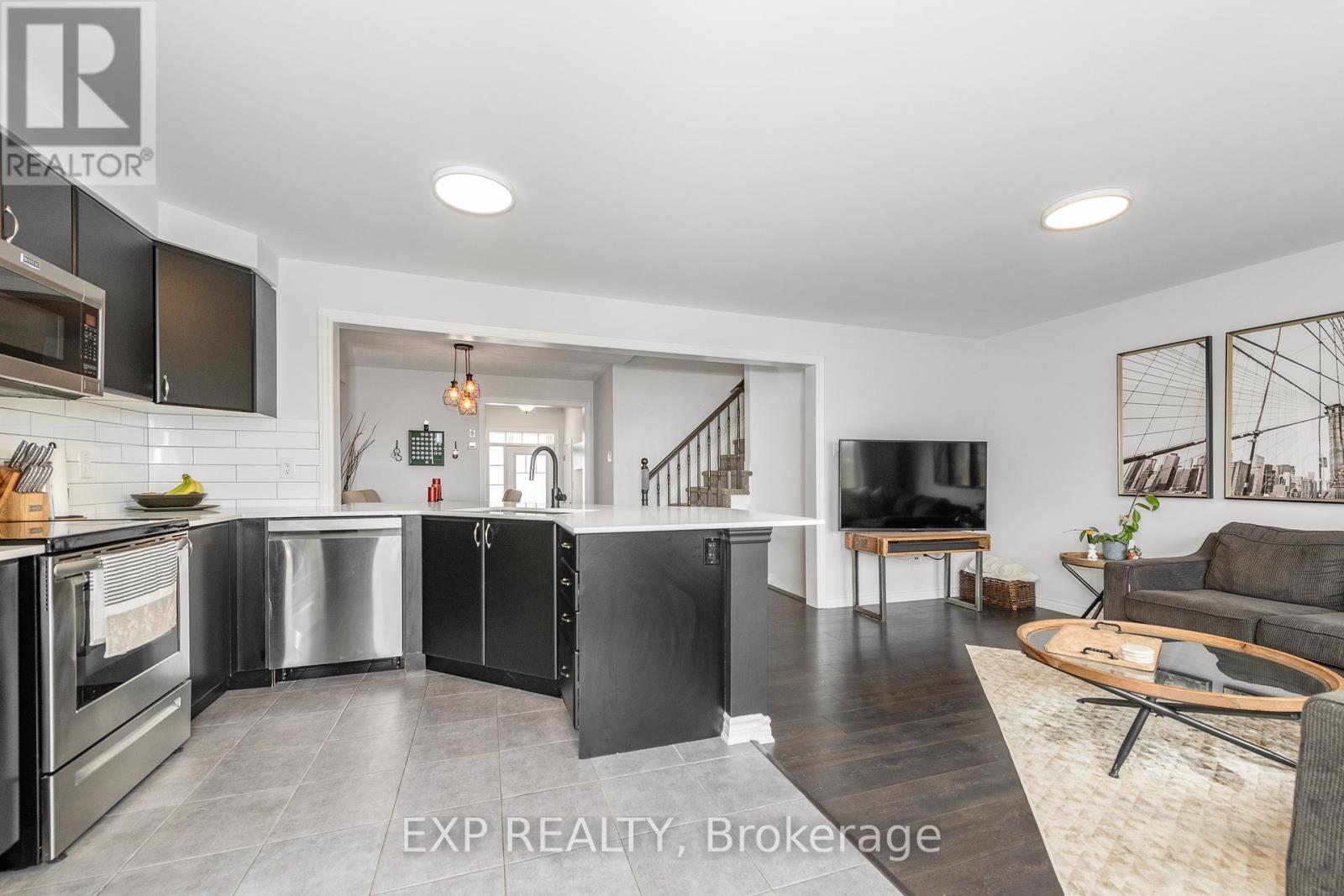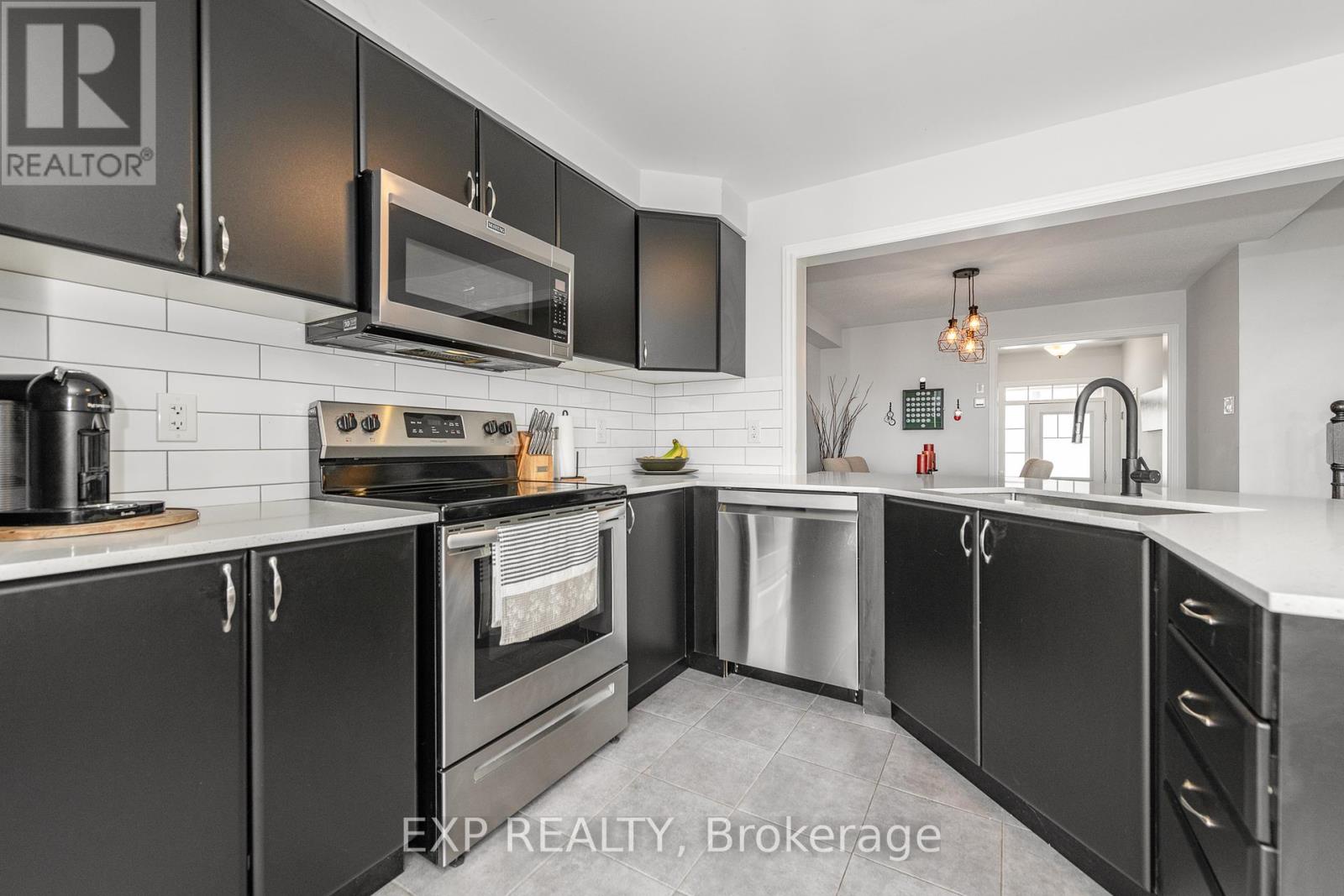3 Bedroom
3 Bathroom
1,100 - 1,500 ft2
Fireplace
Central Air Conditioning
Forced Air
$2,800 Monthly
WELCOME TO THIS SPACIOUS & WELL KEPT 3 BEDROOM + 2.5 BATH TOWN IN GLEN CAIRN! Be invited in by the homey and tiled foyer with an open concept main level landscaped driveway with extra parking. The living/dining room has hardwood floors and is functionally designed for an entertaining space with large windows, open to the grand kitchen, and patio doors that lead to rear yard. The kitchen has plenty of cabinet space, quartz countertops and a breakfast bar island, with new stainless steel appliances. Second level has large primary bedroom with walk in closet and 4 pc ensuite bath, 2 other generously sized bedrooms, and another full bath. The lower level has a spacious recreation room with plenty of space to hang out. Rear yard has a new large deck and fully fenced to enjoy the upcoming summer and your family and friends! Close to Amenities, Parks, Schools, Public Transit and HWY. 24 Hour Irrevocable on All Offers. Required for All Offers: Employment Letter, Rental App, Pay Stubs, IDs, and Full Credit Report. (id:56864)
Property Details
|
MLS® Number
|
X12138986 |
|
Property Type
|
Single Family |
|
Community Name
|
9010 - Kanata - Emerald Meadows/Trailwest |
|
Features
|
In Suite Laundry |
|
Parking Space Total
|
3 |
Building
|
Bathroom Total
|
3 |
|
Bedrooms Above Ground
|
3 |
|
Bedrooms Total
|
3 |
|
Age
|
6 To 15 Years |
|
Appliances
|
Dishwasher, Dryer, Hood Fan, Microwave, Stove, Washer, Refrigerator |
|
Basement Type
|
Full |
|
Construction Style Attachment
|
Attached |
|
Cooling Type
|
Central Air Conditioning |
|
Exterior Finish
|
Brick, Vinyl Siding |
|
Fireplace Present
|
Yes |
|
Fireplace Total
|
1 |
|
Foundation Type
|
Concrete |
|
Half Bath Total
|
1 |
|
Heating Fuel
|
Natural Gas |
|
Heating Type
|
Forced Air |
|
Stories Total
|
2 |
|
Size Interior
|
1,100 - 1,500 Ft2 |
|
Type
|
Row / Townhouse |
|
Utility Water
|
Municipal Water |
Parking
Land
|
Acreage
|
No |
|
Sewer
|
Sanitary Sewer |
|
Size Depth
|
88 Ft ,3 In |
|
Size Frontage
|
21 Ft ,3 In |
|
Size Irregular
|
21.3 X 88.3 Ft |
|
Size Total Text
|
21.3 X 88.3 Ft |
Rooms
| Level |
Type |
Length |
Width |
Dimensions |
|
Second Level |
Primary Bedroom |
3.6565 m |
4.2767 m |
3.6565 m x 4.2767 m |
|
Second Level |
Bathroom |
|
|
Measurements not available |
|
Second Level |
Bedroom 2 |
3.3528 m |
3.048 m |
3.3528 m x 3.048 m |
|
Second Level |
Bedroom 3 |
2.7432 m |
3.9624 m |
2.7432 m x 3.9624 m |
|
Second Level |
Bathroom |
|
|
Measurements not available |
|
Basement |
Recreational, Games Room |
6.096 m |
3.9264 m |
6.096 m x 3.9264 m |
|
Ground Level |
Foyer |
|
|
Measurements not available |
|
Ground Level |
Dining Room |
3.048 m |
3.3528 m |
3.048 m x 3.3528 m |
|
Ground Level |
Great Room |
3.3528 m |
4.2672 m |
3.3528 m x 4.2672 m |
|
Ground Level |
Kitchen |
2.7432 m |
4.2672 m |
2.7432 m x 4.2672 m |
Utilities
|
Cable
|
Available |
|
Sewer
|
Available |
https://www.realtor.ca/real-estate/28292373/103-cranesbill-road-ottawa-9010-kanata-emerald-meadowstrailwest










































