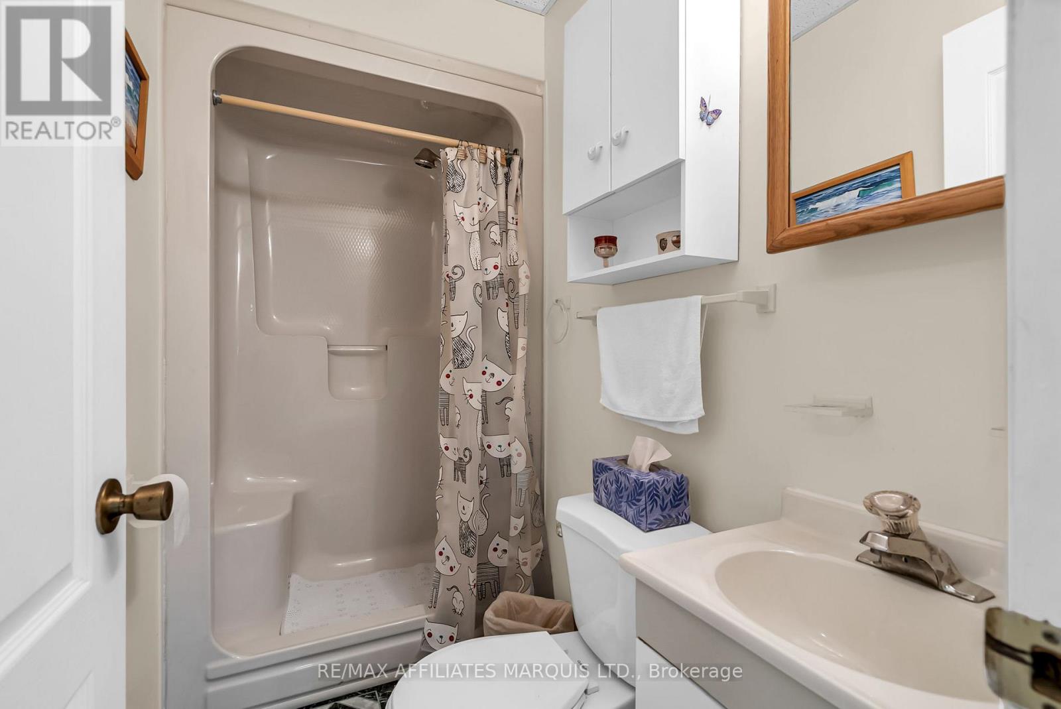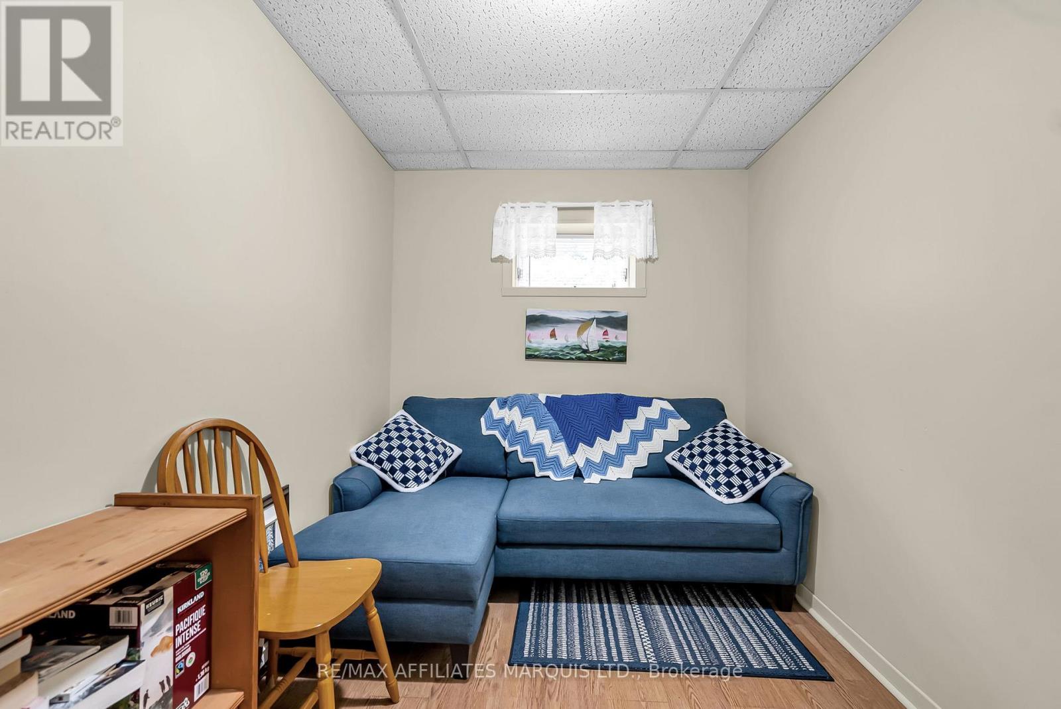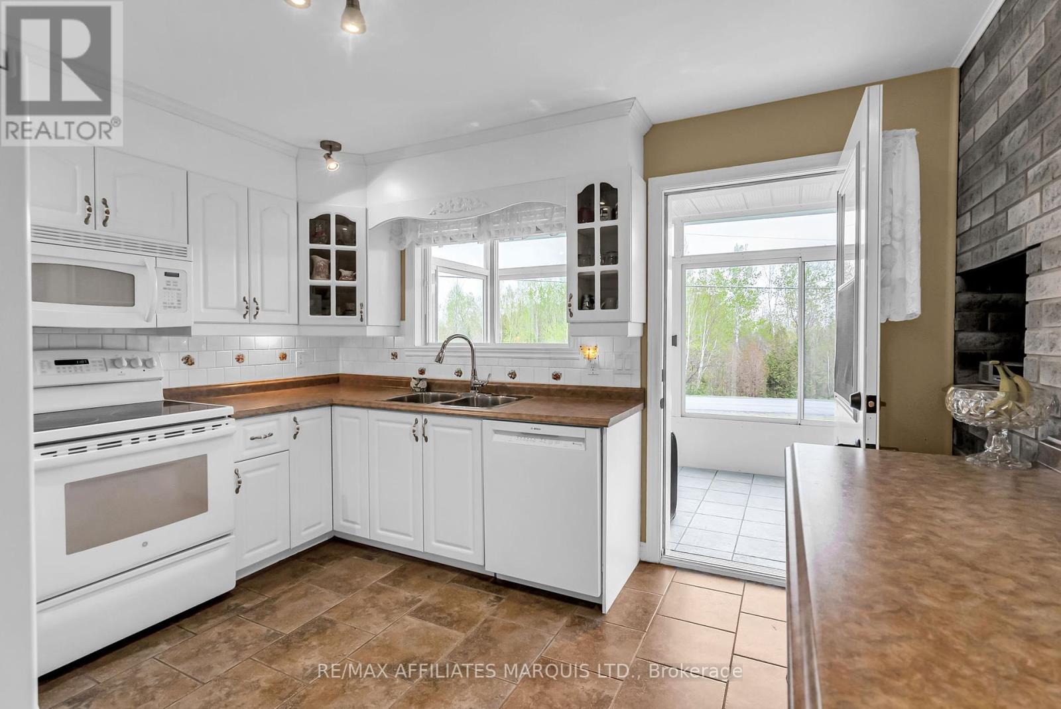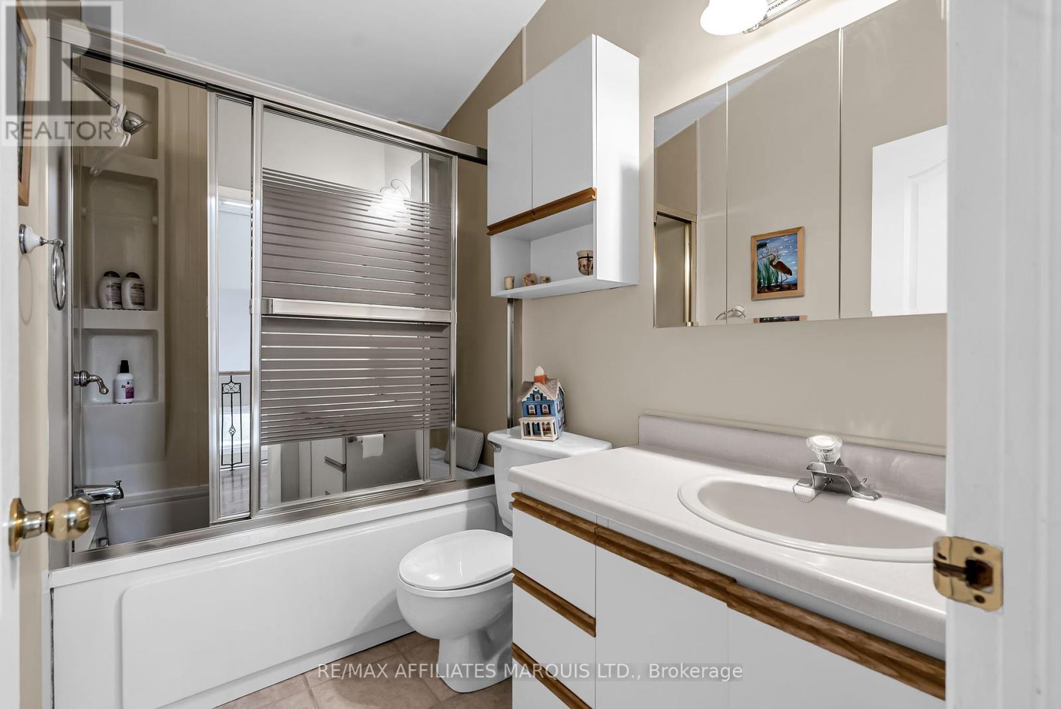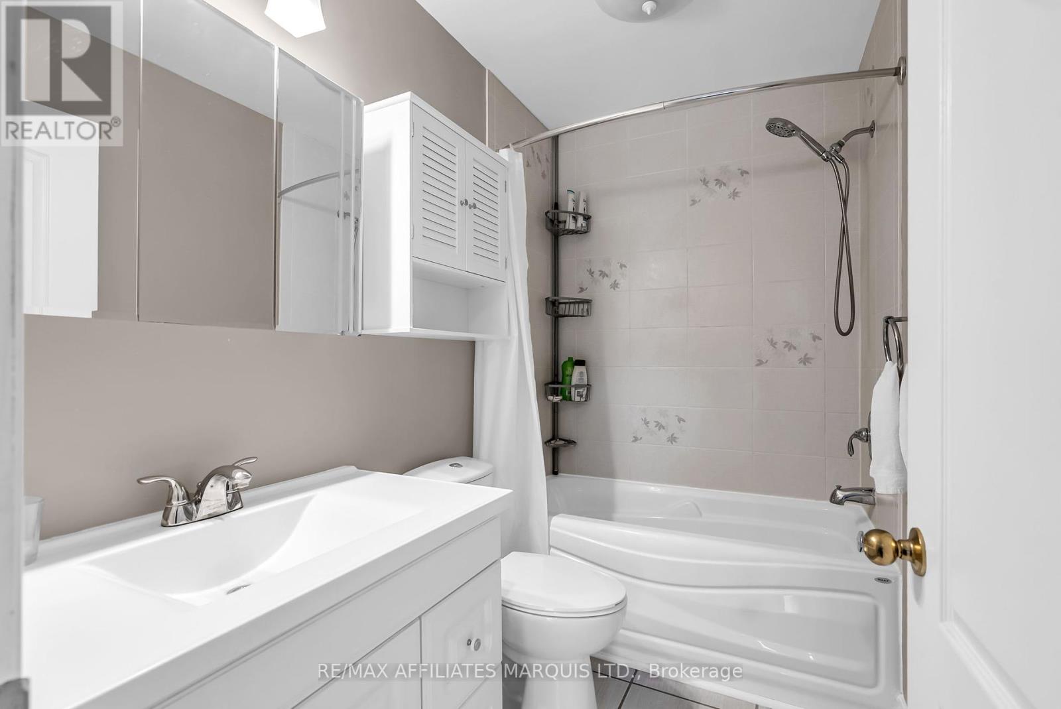3 Bedroom
4 Bathroom
1,500 - 2,000 ft2
Fireplace
Central Air Conditioning
Forced Air
$549,500
Your Dream Home Awaits in Lancaster Heights! Discover your perfect retreat in the highly desirable neighborhood of Lancaster Heights. This stunning 3-story home is situated on a large, partially treed lot, providing a serene setting that is ideal for relaxation and outdoor enjoyment. Featuring three spacious bedrooms and a versatile flex room that can be used as an office or den, this home offers abundant space for your lifestyle. You'll appreciate the vaulted ceilings that create an airy feel in the main living areas, complemented by beautiful hardwood floors that add warmth and elegance throughout. Enjoy plenty of natural light in the large screened-in 3-season sunroom, perfect for entertaining or enjoying quiet evenings. The walk-out basement opens to your front yard, and with 3.5 bathrooms, there's ample space for family and guests. The double-car garage and expanded parking area ensure you'll always have enough space for vehicles or visitors.Recent updates, including a new furnace (2023), hot water tank (2021), and dishwasher (2024), mean this home has been meticulously maintained and is move-in ready. Conveniently located just 45 minutes from Kirkland, 15 minutes from Alexandria, and 40 minutes from Cornwall, and close to the Quebec border, this property offers the perfect blend of tranquility and accessibility.Don't miss your chance to call this beautiful home your own! Reach out today for more information including a complete list of updates and to schedule your private showing. (id:56864)
Property Details
|
MLS® Number
|
X12140298 |
|
Property Type
|
Single Family |
|
Community Name
|
724 - South Glengarry (Lancaster) Twp |
|
Equipment Type
|
Propane Tank |
|
Features
|
Wooded Area, Open Space |
|
Parking Space Total
|
12 |
|
Rental Equipment Type
|
Propane Tank |
|
Structure
|
Deck, Porch |
Building
|
Bathroom Total
|
4 |
|
Bedrooms Above Ground
|
3 |
|
Bedrooms Total
|
3 |
|
Appliances
|
Garage Door Opener Remote(s), Water Heater, Central Vacuum, Dishwasher, Dryer, Hood Fan, Microwave, Stove, Washer, Refrigerator |
|
Basement Development
|
Finished |
|
Basement Features
|
Walk Out |
|
Basement Type
|
N/a (finished) |
|
Construction Style Attachment
|
Detached |
|
Cooling Type
|
Central Air Conditioning |
|
Exterior Finish
|
Vinyl Siding |
|
Fireplace Present
|
Yes |
|
Fireplace Total
|
2 |
|
Foundation Type
|
Poured Concrete |
|
Half Bath Total
|
1 |
|
Heating Fuel
|
Wood |
|
Heating Type
|
Forced Air |
|
Stories Total
|
3 |
|
Size Interior
|
1,500 - 2,000 Ft2 |
|
Type
|
House |
Parking
Land
|
Acreage
|
No |
|
Sewer
|
Septic System |
|
Size Depth
|
204 Ft ,10 In |
|
Size Frontage
|
354 Ft ,3 In |
|
Size Irregular
|
354.3 X 204.9 Ft |
|
Size Total Text
|
354.3 X 204.9 Ft|1/2 - 1.99 Acres |
Rooms
| Level |
Type |
Length |
Width |
Dimensions |
|
Second Level |
Living Room |
7.22 m |
3.9 m |
7.22 m x 3.9 m |
|
Second Level |
Bathroom |
1.63 m |
1 m |
1.63 m x 1 m |
|
Second Level |
Kitchen |
4.18 m |
3.29 m |
4.18 m x 3.29 m |
|
Second Level |
Dining Room |
4.11 m |
3.65 m |
4.11 m x 3.65 m |
|
Second Level |
Bedroom |
4.92 m |
3.5 m |
4.92 m x 3.5 m |
|
Third Level |
Bedroom 2 |
3.58 m |
3.47 m |
3.58 m x 3.47 m |
|
Third Level |
Bathroom |
2.35 m |
1.44 m |
2.35 m x 1.44 m |
|
Third Level |
Primary Bedroom |
4.99 m |
3.65 m |
4.99 m x 3.65 m |
|
Third Level |
Bathroom |
2.41 m |
1.43 m |
2.41 m x 1.43 m |
|
Ground Level |
Utility Room |
3.62 m |
3.76 m |
3.62 m x 3.76 m |
|
Ground Level |
Den |
3.65 m |
2.21 m |
3.65 m x 2.21 m |
|
Ground Level |
Bathroom |
1.34 m |
2.47 m |
1.34 m x 2.47 m |
https://www.realtor.ca/real-estate/28294949/22061-beauchamp-drive-south-glengarry-724-south-glengarry-lancaster-twp





