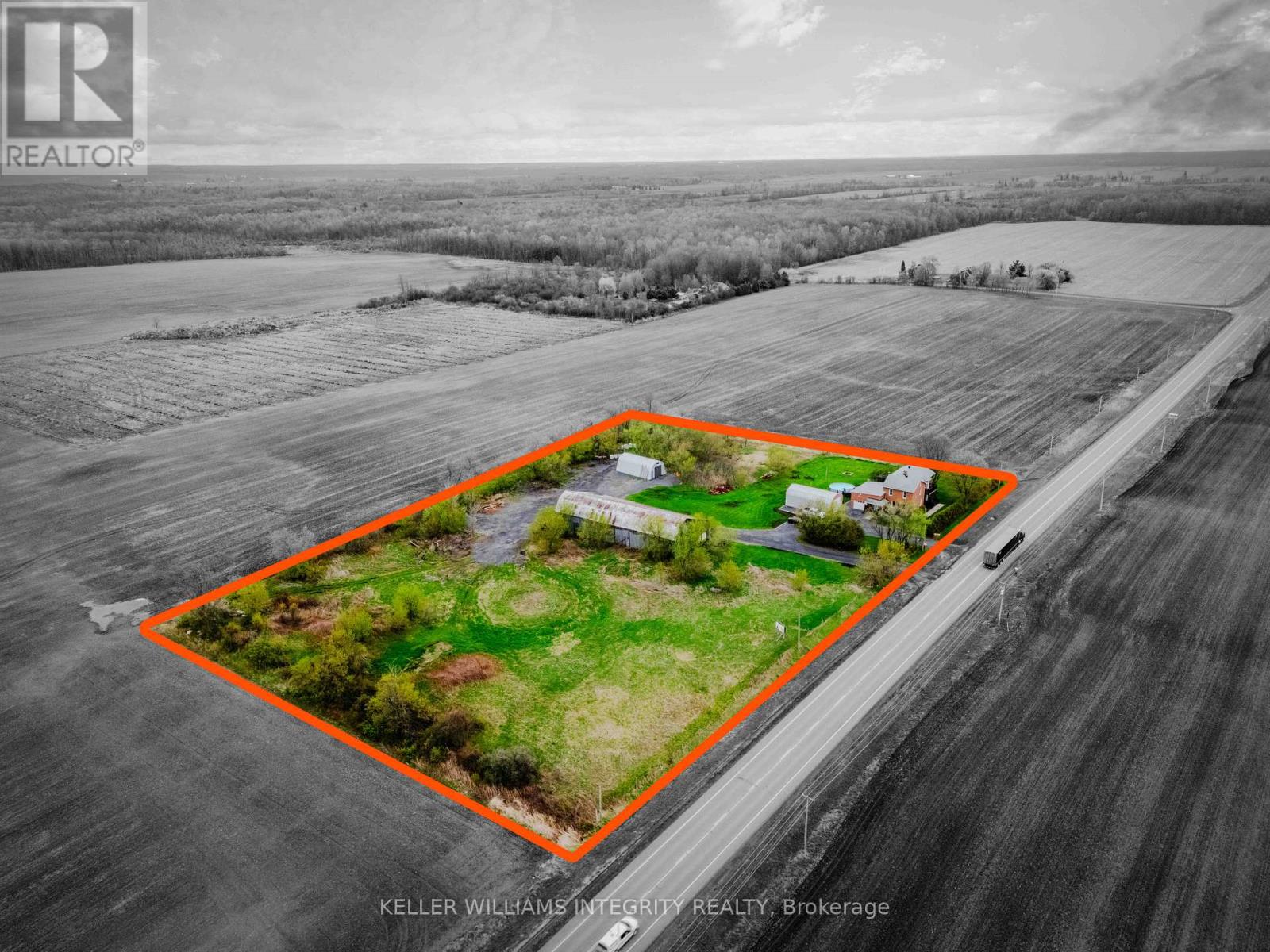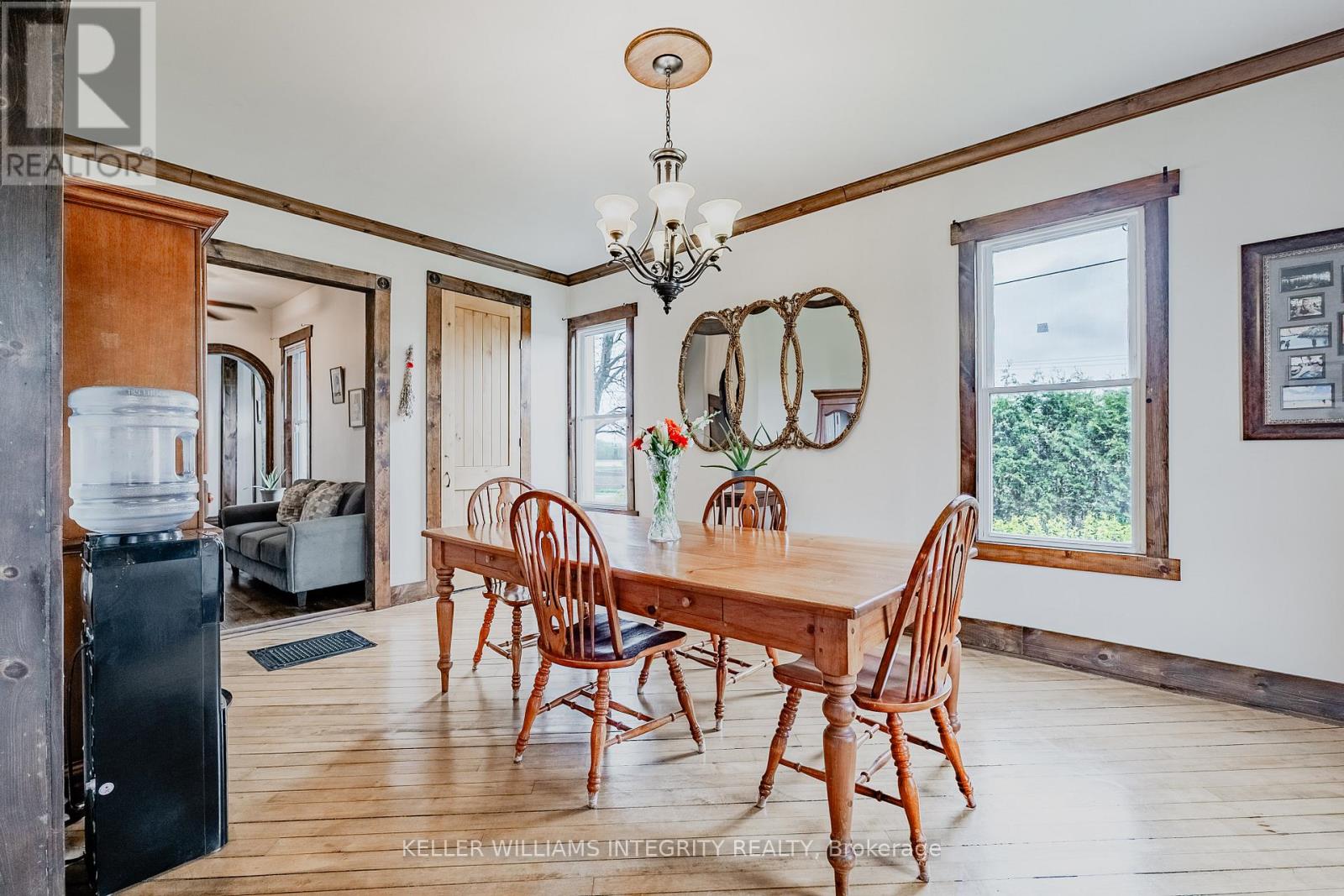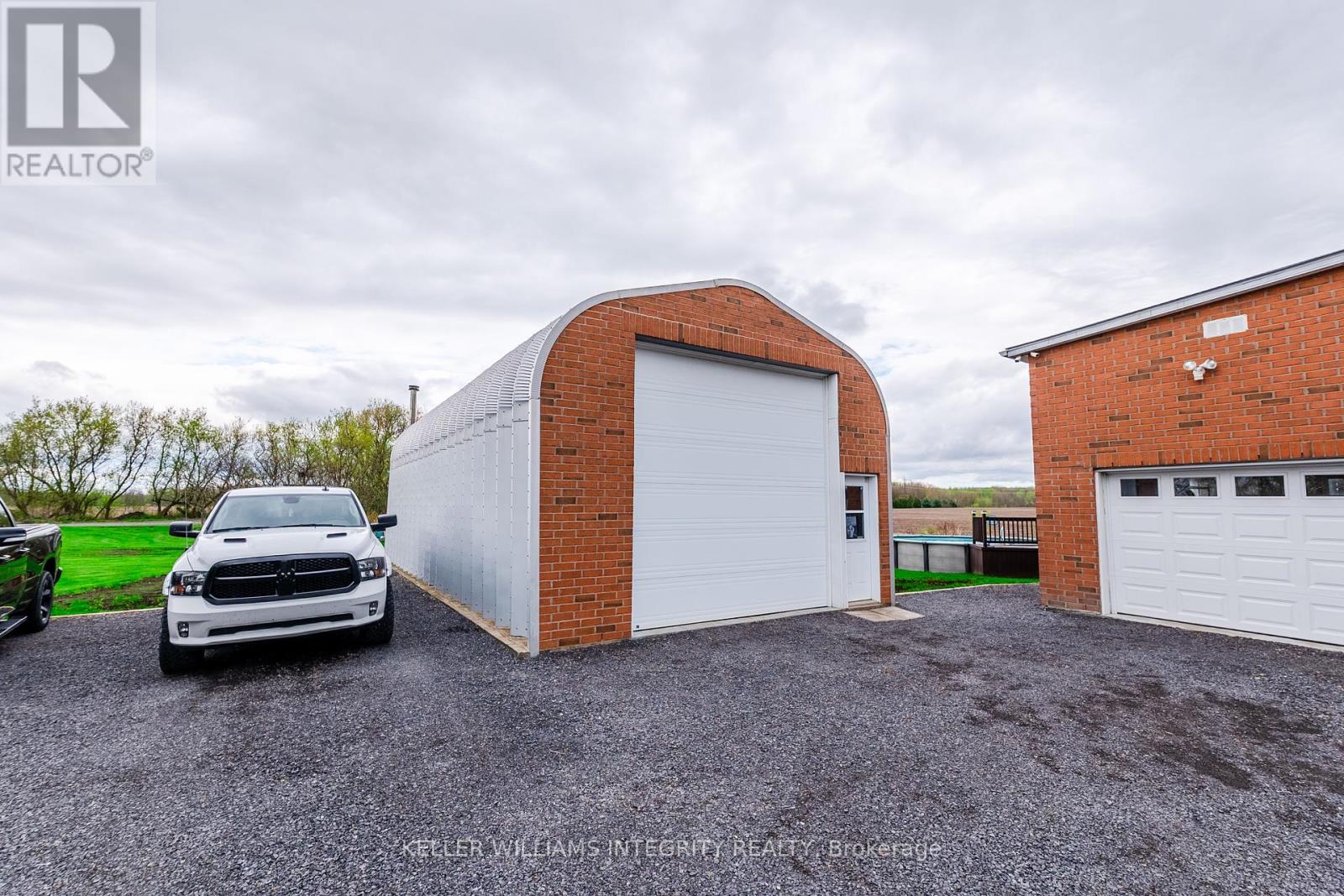4 Bedroom
2 Bathroom
2,500 - 3,000 ft2
Fireplace
Above Ground Pool
Window Air Conditioner
Forced Air
$789,900
Welcome to a unique property that has it all, truly a hobbyists dream come true! This stunningly renovated century brick home sits on nearly 5 acres with an attached garage, two detached heated and insulated 25' x 40' shops, a large barn with overhead door, security gates, a rear deck area with pool and hot tub, and beautiful peaceful views of farm fields in all directions. This property has been fully renovated top to bottom and has been maintained with the highest degree of care inside and out. On the main floor you'll enjoy a well finished kitchen with quartz countertops and stunning pine floors which leads into an open and bright dining area with plenty of room to entertain. Through the sitting room with a wood stove you'll find the living room and den area which are beautifully finished with original hardwood floors and trim work. Up the detailed staircase you'll find 4 large bedrooms, all with large bright windows and plenty of original character. The expansive primary suite hosts a walk-in closet, a 5-piece ensuite, and even a private stair case. Stepping outside you will be sure to enjoy the oasis-like rear yard featuring a hot tub, an above ground pool, a pergola, and a well built deck. Don't miss your opportunity to own a property that has it all and has been fully renovated, inside and out! Not everyday a property with a large home, an attached garage, two detached heated and insulated 25' x 40' shops, a large barn come available - don't miss your chance! As per form 244, seller required 24h hour irrevocable on all offers. (id:56864)
Property Details
|
MLS® Number
|
X12142302 |
|
Property Type
|
Single Family |
|
Community Name
|
721 - North Glengarry (Lochiel) Twp |
|
Parking Space Total
|
28 |
|
Pool Type
|
Above Ground Pool |
|
Structure
|
Deck, Patio(s), Porch, Barn |
|
View Type
|
View |
Building
|
Bathroom Total
|
2 |
|
Bedrooms Above Ground
|
4 |
|
Bedrooms Total
|
4 |
|
Amenities
|
Fireplace(s) |
|
Appliances
|
Hot Tub, Dishwasher |
|
Basement Development
|
Unfinished |
|
Basement Type
|
N/a (unfinished) |
|
Construction Style Attachment
|
Detached |
|
Cooling Type
|
Window Air Conditioner |
|
Exterior Finish
|
Brick |
|
Fireplace Present
|
Yes |
|
Fireplace Total
|
1 |
|
Fireplace Type
|
Free Standing Metal,woodstove |
|
Foundation Type
|
Stone |
|
Heating Fuel
|
Oil |
|
Heating Type
|
Forced Air |
|
Stories Total
|
2 |
|
Size Interior
|
2,500 - 3,000 Ft2 |
|
Type
|
House |
Parking
Land
|
Acreage
|
No |
|
Sewer
|
Septic System |
|
Size Depth
|
344 Ft |
|
Size Frontage
|
545 Ft ,8 In |
|
Size Irregular
|
545.7 X 344 Ft |
|
Size Total Text
|
545.7 X 344 Ft |
Rooms
| Level |
Type |
Length |
Width |
Dimensions |
|
Second Level |
Bedroom 3 |
3.53 m |
3.66 m |
3.53 m x 3.66 m |
|
Second Level |
Bedroom 4 |
3.18 m |
5.81 m |
3.18 m x 5.81 m |
|
Second Level |
Bedroom |
3.58 m |
6.11 m |
3.58 m x 6.11 m |
|
Second Level |
Bathroom |
3.11 m |
1.19 m |
3.11 m x 1.19 m |
|
Second Level |
Bedroom 2 |
3.73 m |
3.11 m |
3.73 m x 3.11 m |
|
Main Level |
Kitchen |
7.3 m |
3.1 m |
7.3 m x 3.1 m |
|
Main Level |
Dining Room |
3.54 m |
5.63 m |
3.54 m x 5.63 m |
|
Main Level |
Sitting Room |
3.1 m |
3.42 m |
3.1 m x 3.42 m |
|
Main Level |
Living Room |
3.68 m |
3.67 m |
3.68 m x 3.67 m |
|
Main Level |
Den |
3.19 m |
4 m |
3.19 m x 4 m |
|
Main Level |
Laundry Room |
3.34 m |
3.17 m |
3.34 m x 3.17 m |
|
Main Level |
Bathroom |
3.34 m |
3.17 m |
3.34 m x 3.17 m |
https://www.realtor.ca/real-estate/28298948/1525-county-34-road-north-glengarry-721-north-glengarry-lochiel-twp




















































