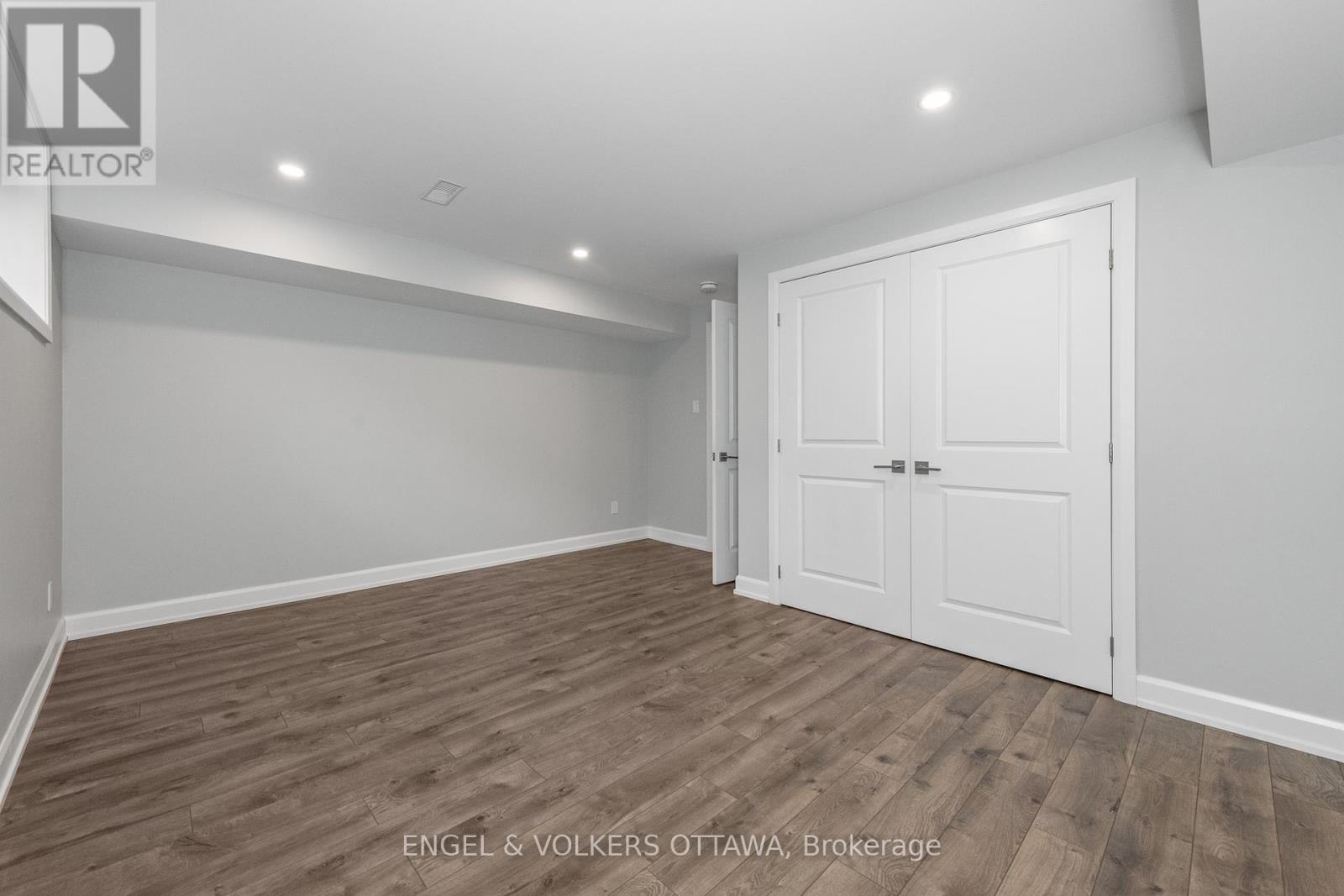3 Bedroom
6 Bathroom
1,100 - 1,500 ft2
Bungalow
Fireplace
Central Air Conditioning
Forced Air
$899,900
Tucked away in the heart of Mahogany, this unassuming bungalow will surprise you with its expansive layout and impeccable design. From the moment you step inside, you'll be impressed by the soaring ceilings and the bright, open-concept living space that blends style and functionality.The gourmet kitchen features a massive quartz island, an abundance of cabinetry, and ample storage perfect for both everyday living and entertaining. The dining and living areas flow seamlessly together, anchored by a cozy fireplace and bathed in natural light.The primary suite is a true retreat, complete with a spa-inspired ensuite and a generous walk-in closet. The second bedroom offers versatility as a guest room or home office. A full main bathroom and a thoughtfully designed laundry/mudroom with direct garage access add to the main floors convenience.Downstairs, an open staircase leads to a fully finished lower level with an oversized recreation room, a third large bedroom with a walk-in closet, a full bathroom, and plenty of storage space.Set just steps from the Rideau River, this home offers the perfect blend of village charm and outdoor lifestyle with kayaking, walking, and biking trails right at your doorstep. Pride of ownership shines throughout this beautifully maintained home. (id:56864)
Property Details
|
MLS® Number
|
X12148561 |
|
Property Type
|
Single Family |
|
Community Name
|
8003 - Mahogany Community |
|
Equipment Type
|
Water Heater |
|
Parking Space Total
|
2 |
|
Rental Equipment Type
|
Water Heater |
Building
|
Bathroom Total
|
6 |
|
Bedrooms Above Ground
|
3 |
|
Bedrooms Total
|
3 |
|
Age
|
0 To 5 Years |
|
Amenities
|
Fireplace(s) |
|
Appliances
|
Water Heater, Water Meter, Dishwasher, Dryer, Hood Fan, Microwave, Stove, Washer, Refrigerator |
|
Architectural Style
|
Bungalow |
|
Basement Development
|
Finished |
|
Basement Type
|
N/a (finished) |
|
Construction Style Attachment
|
Attached |
|
Cooling Type
|
Central Air Conditioning |
|
Exterior Finish
|
Stone, Vinyl Siding |
|
Fireplace Present
|
Yes |
|
Fireplace Total
|
1 |
|
Foundation Type
|
Concrete |
|
Heating Fuel
|
Natural Gas |
|
Heating Type
|
Forced Air |
|
Stories Total
|
1 |
|
Size Interior
|
1,100 - 1,500 Ft2 |
|
Type
|
Row / Townhouse |
|
Utility Water
|
Municipal Water |
Parking
|
Attached Garage
|
|
|
Garage
|
|
|
Inside Entry
|
|
Land
|
Acreage
|
No |
|
Sewer
|
Sanitary Sewer |
|
Size Depth
|
97 Ft |
|
Size Frontage
|
33 Ft ,10 In |
|
Size Irregular
|
33.9 X 97 Ft |
|
Size Total Text
|
33.9 X 97 Ft |
|
Zoning Description
|
Residential |
Rooms
| Level |
Type |
Length |
Width |
Dimensions |
|
Basement |
Recreational, Games Room |
6.9 m |
6.88 m |
6.9 m x 6.88 m |
|
Basement |
Bedroom |
4.54 m |
4.01 m |
4.54 m x 4.01 m |
|
Basement |
Family Room |
4.47 m |
2.87 m |
4.47 m x 2.87 m |
|
Main Level |
Kitchen |
5.35 m |
2.31 m |
5.35 m x 2.31 m |
|
Main Level |
Living Room |
5 m |
3.98 m |
5 m x 3.98 m |
|
Main Level |
Dining Room |
5 m |
2.66 m |
5 m x 2.66 m |
|
Main Level |
Primary Bedroom |
4.87 m |
3.35 m |
4.87 m x 3.35 m |
|
Main Level |
Bedroom |
3.35 m |
3.04 m |
3.35 m x 3.04 m |
Utilities
|
Cable
|
Installed |
|
Sewer
|
Installed |
https://www.realtor.ca/real-estate/28312643/779-coast-circle-ottawa-8003-mahogany-community














































