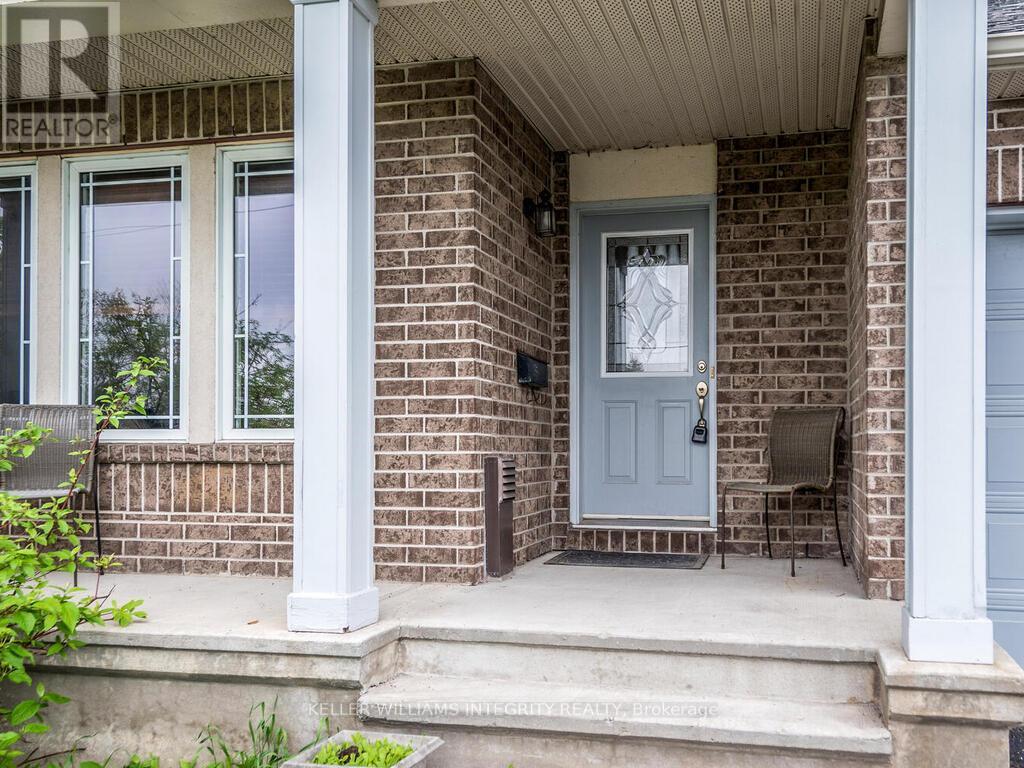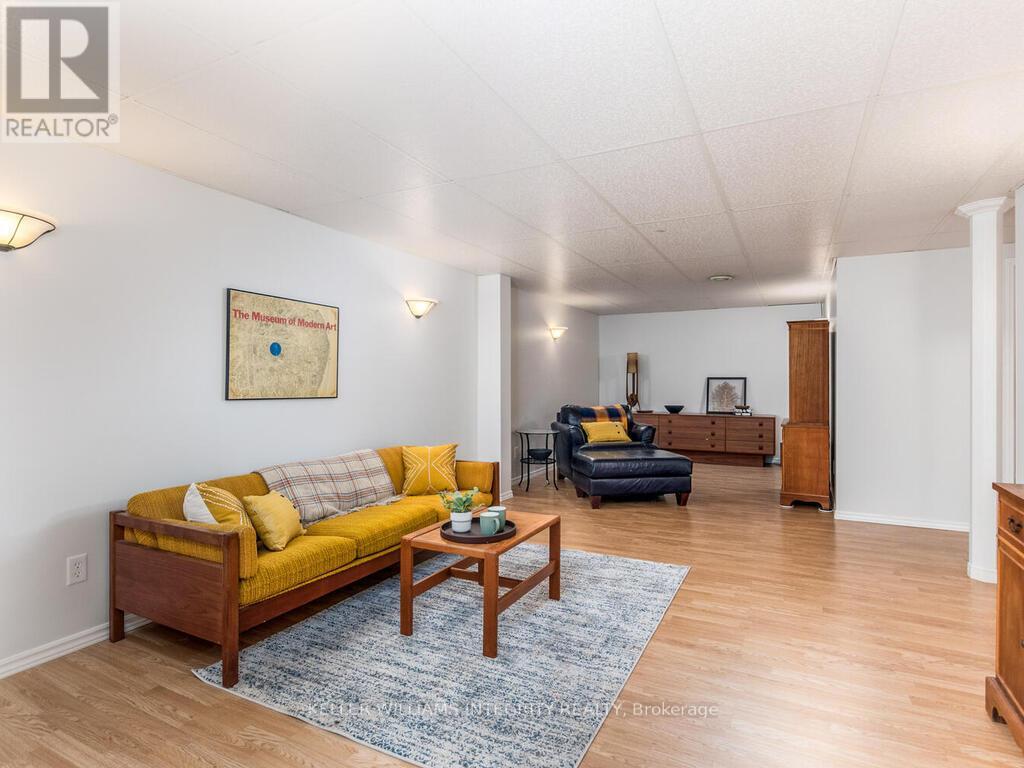223 Willow Creek Circle Ottawa, Ontario K2G 7B1
4 Bedroom
3 Bathroom
1,500 - 2,000 ft2
Bungalow
Fireplace
Central Air Conditioning
Forced Air
$819,000
Check out this great Minto built detached bungalow in a sought-after area in Barrhaven. This well-designed bungalow offers open concept living with two large bedrooms on the main level, two full bathrooms, and a formal dining room, eating area and breakfast bar. The nicely equipped kitchen has a gas stove, plenty of storage and easy access to a back deck and BBQ area. The lower level will not disappoint with two large bedrooms, full bathroom, den craft area, and recreation room. This home is wheelchair accessible and has a lift in the garage. Come take a look! (id:56864)
Property Details
| MLS® Number | X12152299 |
| Property Type | Single Family |
| Community Name | 7709 - Barrhaven - Strandherd |
| Features | Wheelchair Access |
| Parking Space Total | 6 |
Building
| Bathroom Total | 3 |
| Bedrooms Above Ground | 2 |
| Bedrooms Below Ground | 2 |
| Bedrooms Total | 4 |
| Age | 16 To 30 Years |
| Appliances | Garage Door Opener Remote(s), Central Vacuum, Water Heater - Tankless, Dishwasher, Dryer, Garage Door Opener, Microwave, Stove, Washer, Refrigerator |
| Architectural Style | Bungalow |
| Basement Development | Finished |
| Basement Type | N/a (finished) |
| Construction Style Attachment | Detached |
| Cooling Type | Central Air Conditioning |
| Exterior Finish | Brick, Vinyl Siding |
| Fireplace Present | Yes |
| Foundation Type | Poured Concrete |
| Heating Fuel | Natural Gas |
| Heating Type | Forced Air |
| Stories Total | 1 |
| Size Interior | 1,500 - 2,000 Ft2 |
| Type | House |
| Utility Water | Municipal Water |
Parking
| Attached Garage | |
| Garage |
Land
| Acreage | No |
| Sewer | Sanitary Sewer |
| Size Depth | 90 Ft ,2 In |
| Size Frontage | 43 Ft ,7 In |
| Size Irregular | 43.6 X 90.2 Ft |
| Size Total Text | 43.6 X 90.2 Ft |
Rooms
| Level | Type | Length | Width | Dimensions |
|---|---|---|---|---|
| Lower Level | Bedroom 3 | 4.54 m | 3.08 m | 4.54 m x 3.08 m |
| Lower Level | Bedroom 4 | 3.23 m | 2.74 m | 3.23 m x 2.74 m |
| Lower Level | Recreational, Games Room | 8.23 m | 3.9 m | 8.23 m x 3.9 m |
| Lower Level | Den | 4.27 m | 3.17 m | 4.27 m x 3.17 m |
| Lower Level | Bathroom | 3.54 m | 2.9 m | 3.54 m x 2.9 m |
| Main Level | Bedroom | 3.38 m | 3.54 m | 3.38 m x 3.54 m |
| Main Level | Bathroom | 2.44 m | 0.52 m | 2.44 m x 0.52 m |
| Main Level | Bathroom | 5.39 m | 2.44 m | 5.39 m x 2.44 m |
| Main Level | Dining Room | 3.32 m | 3.66 m | 3.32 m x 3.66 m |
| Main Level | Living Room | 4.88 m | 3.84 m | 4.88 m x 3.84 m |
| Main Level | Kitchen | 3.23 m | 3.17 m | 3.23 m x 3.17 m |
| Main Level | Primary Bedroom | 4.18 m | 3.63 m | 4.18 m x 3.63 m |
https://www.realtor.ca/real-estate/28320783/223-willow-creek-circle-ottawa-7709-barrhaven-strandherd
Contact Us
Contact us for more information




































