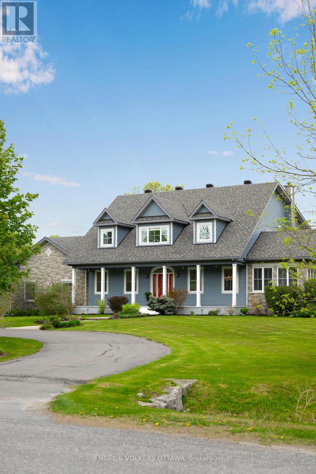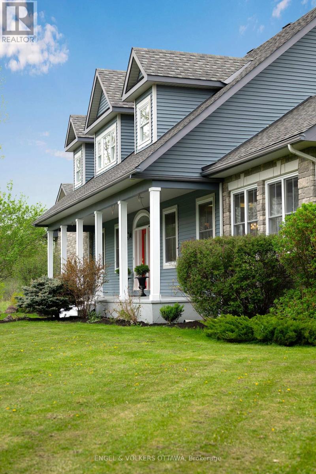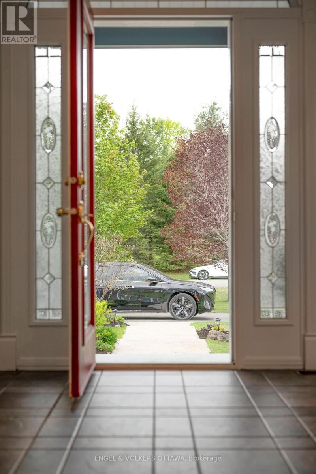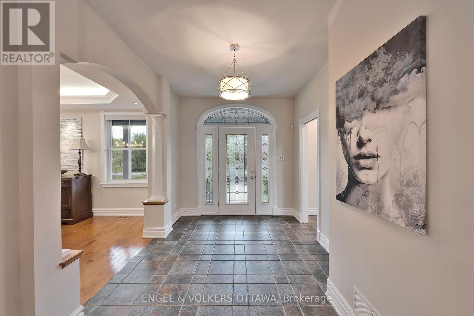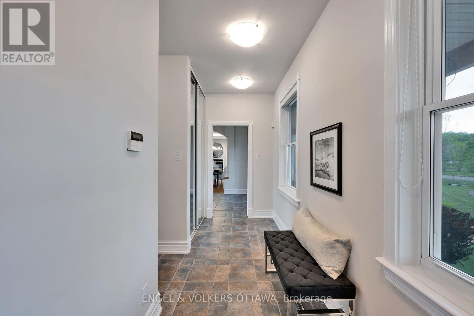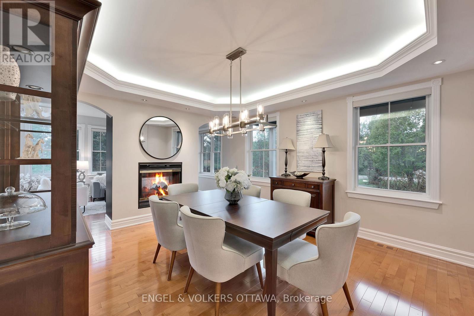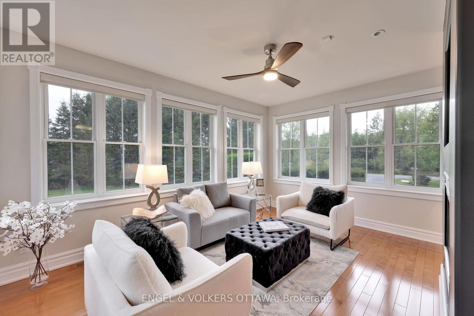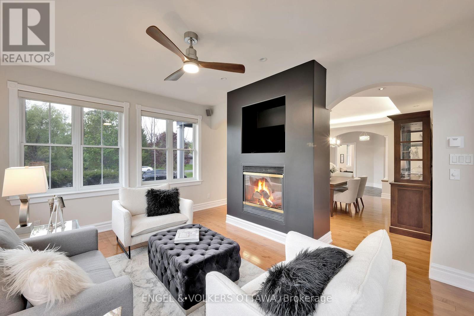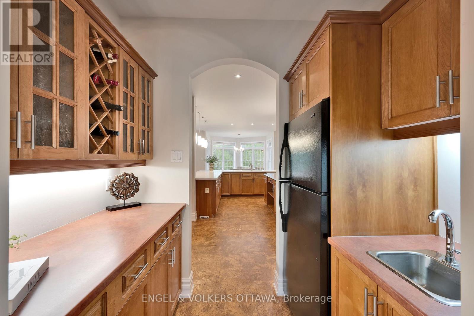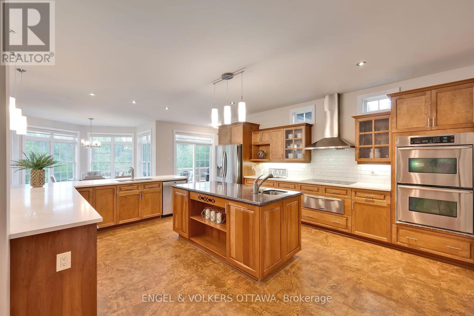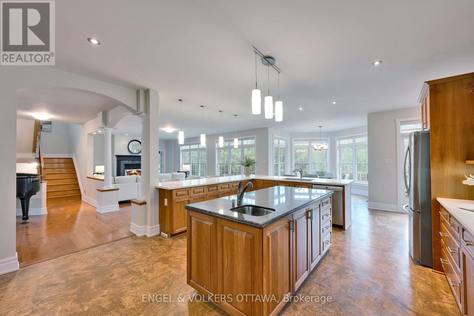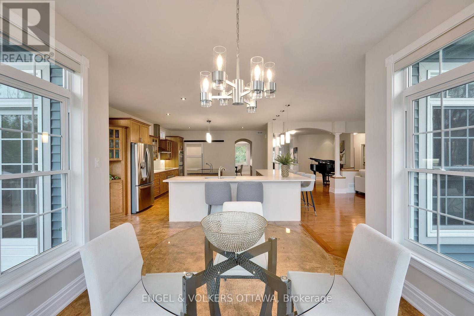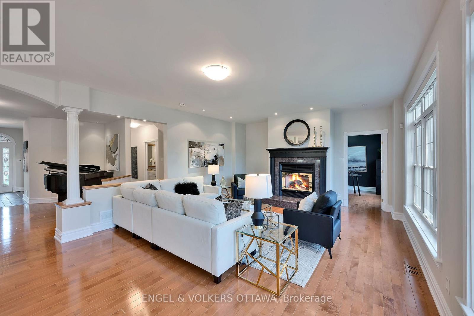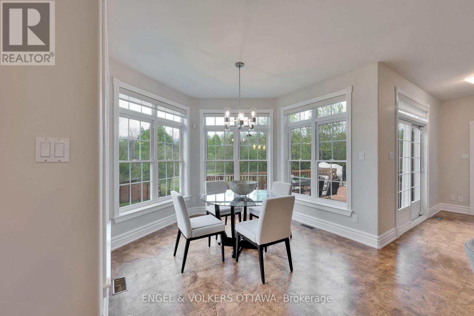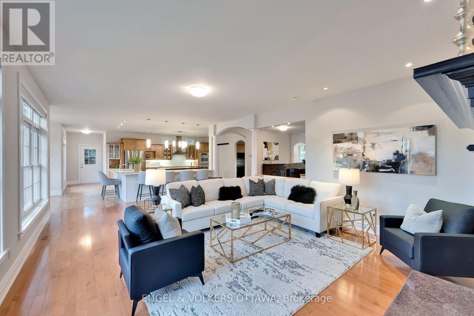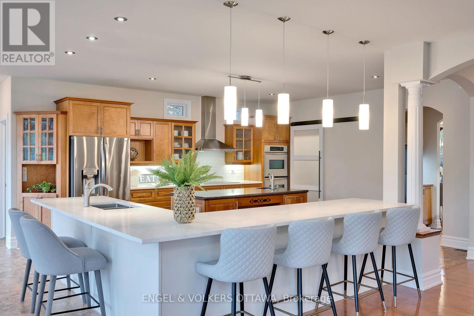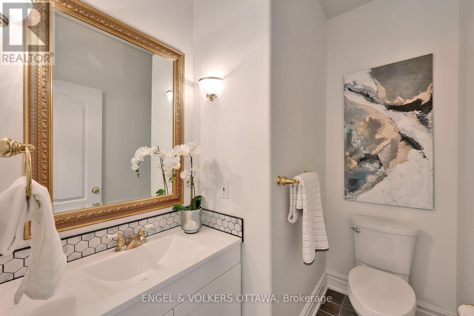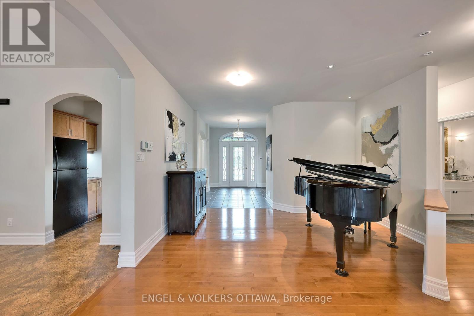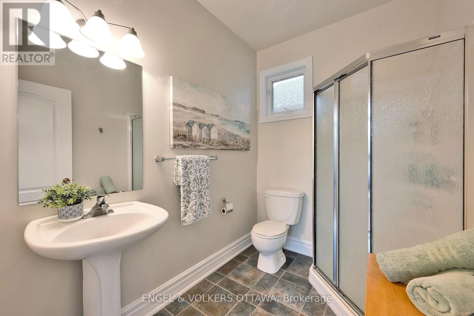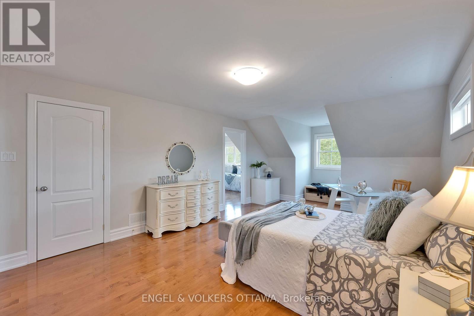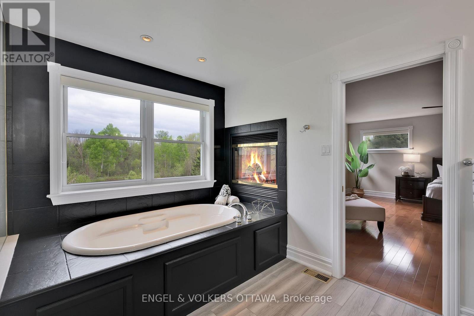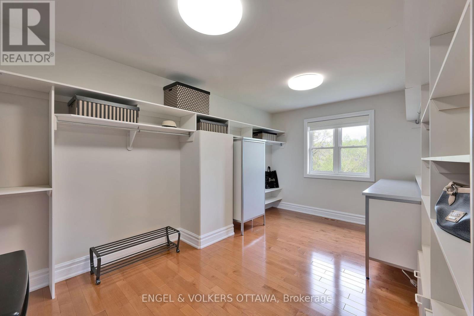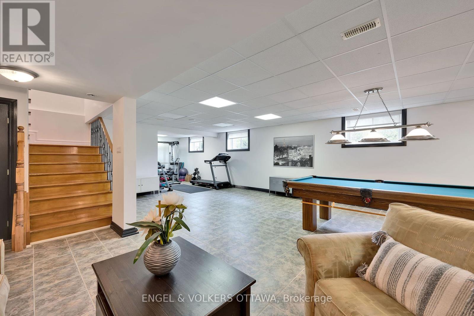4 Bedroom
5 Bathroom
3,500 - 5,000 ft2
Fireplace
Inground Pool
Central Air Conditioning
Other
Acreage
Lawn Sprinkler, Landscaped
$1,595,000
Elegant Cape Cod home located in one of Kanata's most sought-after estate communities is a perfect blend of timeless design, space, and lifestyle. Ideally located near top schools, transit, recreation & all amenities, this home offers a grand lifestyle for all. Magnificent horseshoe driveway leads to an impressive front walkway & inviting covered porch. The spacious 3-car garage is set to impress any handyman or car enthusiast. Hardwood floors flow throughout the main & upper levels. Lovely formal dining and relaxing sunroom share a stunning double-sided fireplace, creating an upscale yet cozy experience. Gourmet kitchen is a showstopper, a chefs dream featuring new quartz countertops, massive walk-in pantry with butlers/coffee bar & newly refinished cork flooring. Main floor laundry room adds everyday ease. The second level has 3 oversized bedrooms with room to grow. Primary suite includes a huge walk-in dressing room & newly remodeled spa-style ensuite. Two upper bedrooms share a Jack & Jill bathroom and a central den/lounge ideal for study or play. Walk-in linen closet with a window adds thoughtful storage. The fully finished lower- level features heated floors, a home gym, large bedroom, entertainment area, playroom/craft space (new carpet in this area) with ample storage. Step into your own backyard retreat: a private, solar-heated pool surrounded by mature trees, cozy firepit, and plenty of space to lounge, entertain, or play. Whether it's summer barbecues, late-night stargazing, or quiet mornings by the water, this outdoor space invites year-round enjoyment. This isn't just a home it's a Lifestyle of Leisure, Recreation, Understated Elegance, and Effortless Living. Built for Today. Perfect for a Lifetime! (id:56864)
Property Details
|
MLS® Number
|
X12155813 |
|
Property Type
|
Single Family |
|
Community Name
|
9009 - Kanata - Rural Kanata (Central) |
|
Community Features
|
School Bus |
|
Features
|
Cul-de-sac, Wooded Area, Irregular Lot Size, Backs On Greenbelt, Open Space, Flat Site, Dry, Level, Solar Equipment |
|
Parking Space Total
|
10 |
|
Pool Type
|
Inground Pool |
|
Structure
|
Porch, Deck, Shed |
Building
|
Bathroom Total
|
5 |
|
Bedrooms Above Ground
|
3 |
|
Bedrooms Below Ground
|
1 |
|
Bedrooms Total
|
4 |
|
Age
|
16 To 30 Years |
|
Appliances
|
Water Heater, Water Treatment, Garage Door Opener Remote(s), Central Vacuum, Cooktop, Freezer, Hood Fan, Oven, Refrigerator |
|
Basement Development
|
Finished |
|
Basement Type
|
Full (finished) |
|
Construction Style Attachment
|
Detached |
|
Cooling Type
|
Central Air Conditioning |
|
Exterior Finish
|
Stone, Aluminum Siding |
|
Fireplace Present
|
Yes |
|
Fireplace Total
|
3 |
|
Flooring Type
|
Ceramic |
|
Foundation Type
|
Concrete |
|
Half Bath Total
|
1 |
|
Heating Fuel
|
Natural Gas |
|
Heating Type
|
Other |
|
Stories Total
|
2 |
|
Size Interior
|
3,500 - 5,000 Ft2 |
|
Type
|
House |
|
Utility Water
|
Drilled Well |
Parking
|
Attached Garage
|
|
|
Garage
|
|
|
Inside Entry
|
|
Land
|
Acreage
|
Yes |
|
Fence Type
|
Partially Fenced |
|
Landscape Features
|
Lawn Sprinkler, Landscaped |
|
Size Depth
|
404 Ft ,6 In |
|
Size Frontage
|
214 Ft |
|
Size Irregular
|
214 X 404.5 Ft |
|
Size Total Text
|
214 X 404.5 Ft|2 - 4.99 Acres |
|
Zoning Description
|
Rr3 |
Rooms
| Level |
Type |
Length |
Width |
Dimensions |
|
Second Level |
Primary Bedroom |
5.57 m |
4.45 m |
5.57 m x 4.45 m |
|
Second Level |
Bedroom 2 |
5.9 m |
3.95 m |
5.9 m x 3.95 m |
|
Second Level |
Bedroom 3 |
5.89 m |
3.94 m |
5.89 m x 3.94 m |
|
Second Level |
Other |
4.85 m |
3.03 m |
4.85 m x 3.03 m |
|
Second Level |
Bathroom |
4.3 m |
1.71 m |
4.3 m x 1.71 m |
|
Lower Level |
Recreational, Games Room |
9 m |
4.51 m |
9 m x 4.51 m |
|
Lower Level |
Bedroom 4 |
4.92 m |
3.69 m |
4.92 m x 3.69 m |
|
Lower Level |
Bathroom |
2.8 m |
2.1 m |
2.8 m x 2.1 m |
|
Lower Level |
Other |
7.35 m |
5.71 m |
7.35 m x 5.71 m |
|
Main Level |
Foyer |
3.8 m |
2.1 m |
3.8 m x 2.1 m |
|
Main Level |
Dining Room |
4.66 m |
4.2 m |
4.66 m x 4.2 m |
|
Main Level |
Sunroom |
4.73 m |
3.25 m |
4.73 m x 3.25 m |
|
Main Level |
Kitchen |
5.72 m |
5 m |
5.72 m x 5 m |
|
Main Level |
Eating Area |
3.29 m |
3.05 m |
3.29 m x 3.05 m |
|
Main Level |
Family Room |
5.5 m |
4.81 m |
5.5 m x 4.81 m |
|
Main Level |
Den |
3.18 m |
3.25 m |
3.18 m x 3.25 m |
|
Main Level |
Laundry Room |
2.59 m |
2.13 m |
2.59 m x 2.13 m |
|
Main Level |
Bathroom |
2.41 m |
1.82 m |
2.41 m x 1.82 m |
|
Main Level |
Bathroom |
2.1 m |
1.55 m |
2.1 m x 1.55 m |
Utilities
|
Cable
|
Installed |
|
Natural Gas Available
|
Available |
https://www.realtor.ca/real-estate/28328931/1422-houston-crescent-ottawa-9009-kanata-rural-kanata-central

