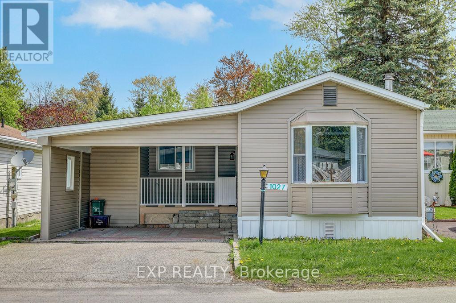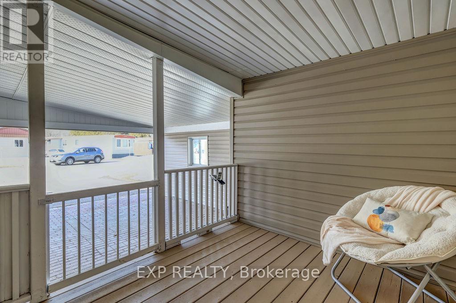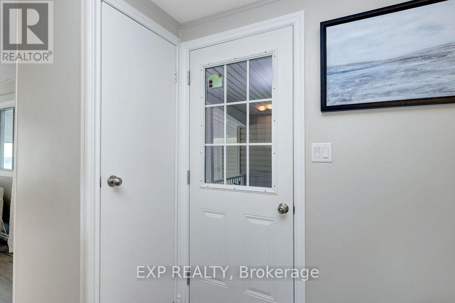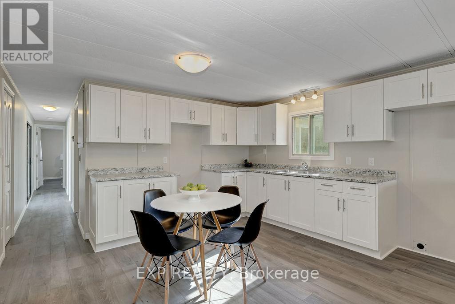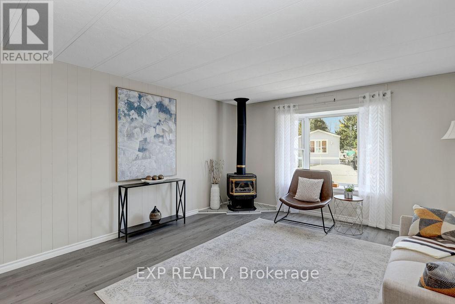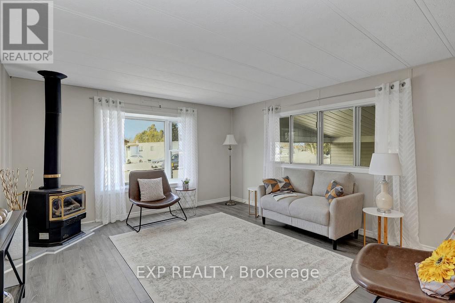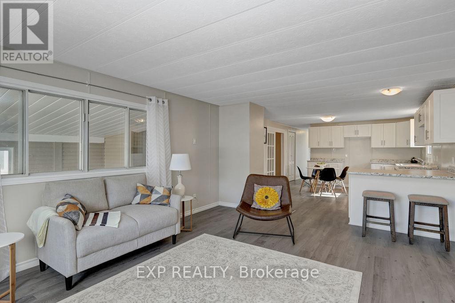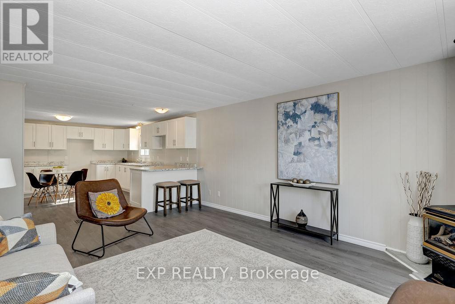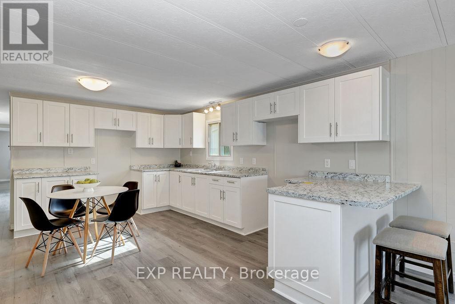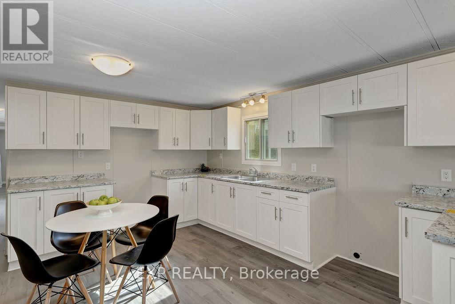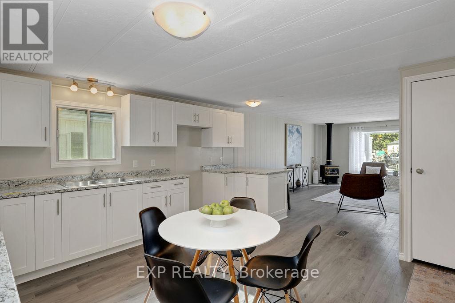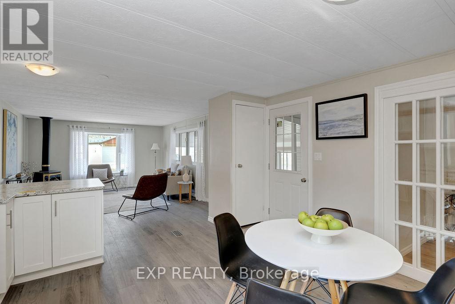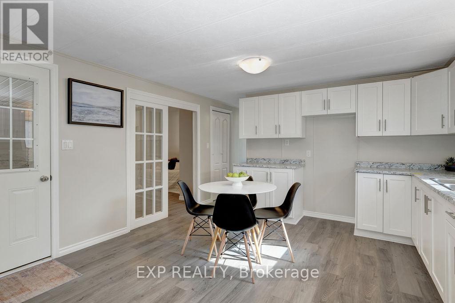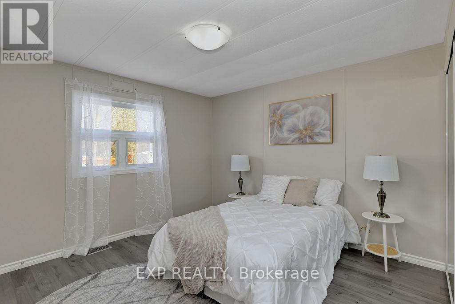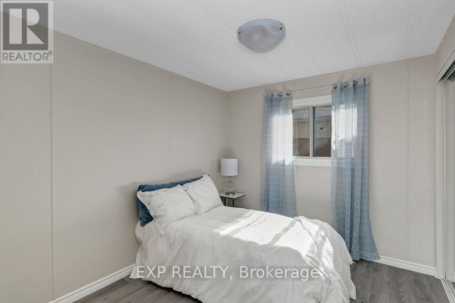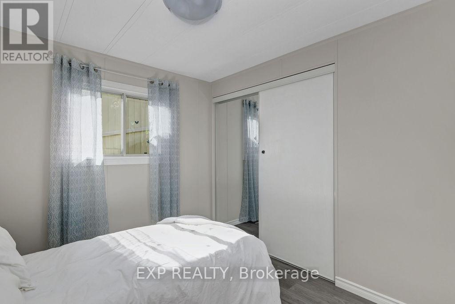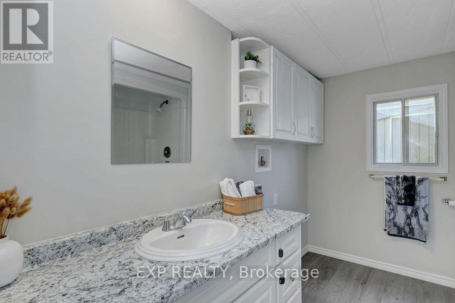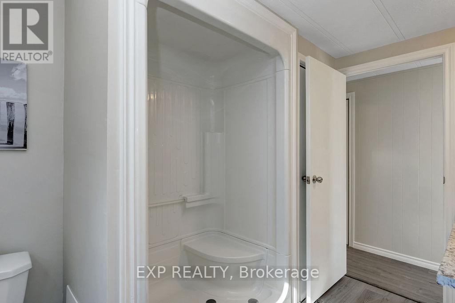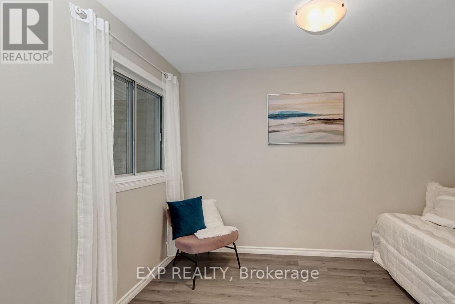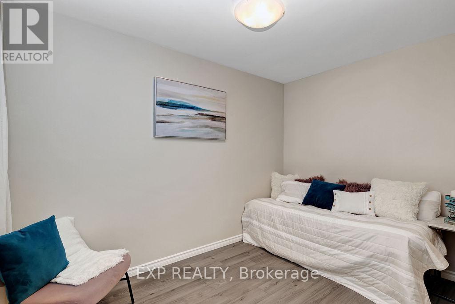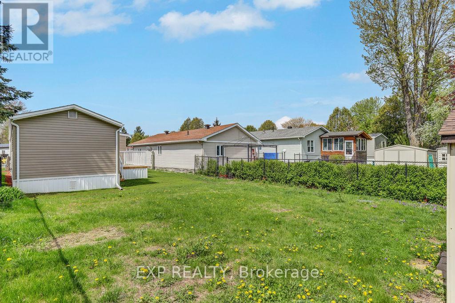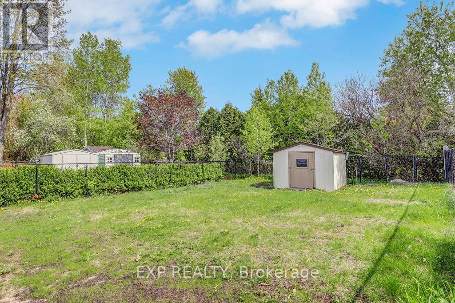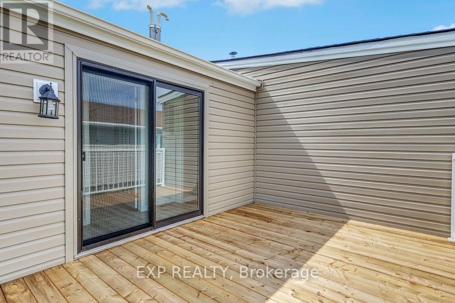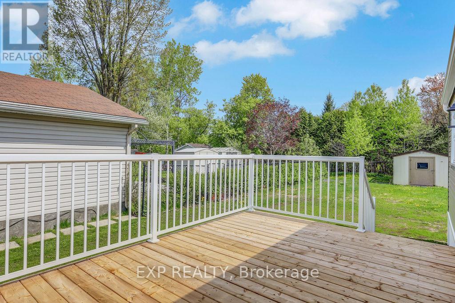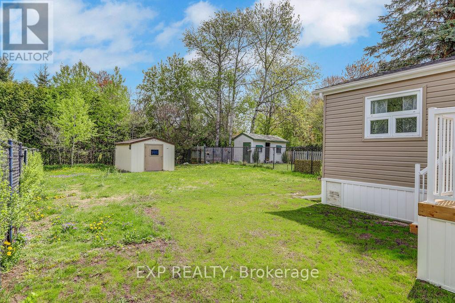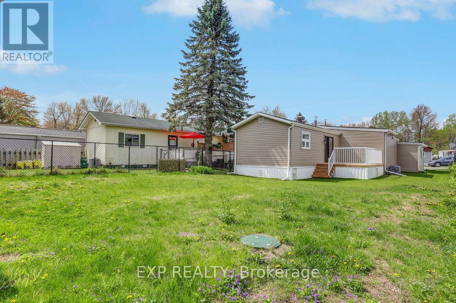2 Bedroom
1 Bathroom
700 - 1,100 ft2
Fireplace
Central Air Conditioning
Forced Air
$304,900
Welcome to easy living in the sought-after community of Albion Sun Vista, just minutes from the city and only a 10-minute drive south of the airport. This spacious renovated mobile home offers a relaxed lifestyle in peaceful Greely, with all the essentials and more. Large carport protects your vehicle from the elements, and a large porch provides a great reading nook. The living room is bright and inviting, featuring a cozy corner gas stove and a lovely bay window that fills the space with natural light. Bright white open kitchen offers a great space for the enthusiastic home chef, with an eat-in dining area, or enjoy casual seating with barstools at the peninsula. A separate den offers flexible living-ideal as a home office or hobby room.Down the hall, you'll find two bedrooms and one full bathroom,perfect for those looking to downsize without sacrificing comfort. Step outside to enjoy the fully fenced backyard, complete with a private deck and a charming stone patio-your own private oasis for summer BBQs or quiet morning coffee. There'[s even a handy shed out back, perfect for weekend projects or extra storage.Low-maintenance, move-in ready, and located in a friendly, well-managed community, this home is a great fit for anyone seeking comfort and convenience just outside the city. Monthly fee of $714 includes land lease, taxes, and water testing. (id:56864)
Property Details
|
MLS® Number
|
X12155820 |
|
Property Type
|
Single Family |
|
Community Name
|
1601 - Greely |
|
Parking Space Total
|
3 |
Building
|
Bathroom Total
|
1 |
|
Bedrooms Above Ground
|
2 |
|
Bedrooms Total
|
2 |
|
Cooling Type
|
Central Air Conditioning |
|
Fireplace Present
|
Yes |
|
Heating Fuel
|
Natural Gas |
|
Heating Type
|
Forced Air |
|
Size Interior
|
700 - 1,100 Ft2 |
|
Type
|
Mobile Home |
Parking
Land
|
Acreage
|
No |
|
Sewer
|
Septic System |
|
Zoning Description
|
Residential |
Rooms
| Level |
Type |
Length |
Width |
Dimensions |
|
Main Level |
Kitchen |
4.82 m |
3.96 m |
4.82 m x 3.96 m |
|
Main Level |
Living Room |
4.82 m |
3.96 m |
4.82 m x 3.96 m |
|
Main Level |
Den |
3.35 m |
2.99 m |
3.35 m x 2.99 m |
|
Main Level |
Primary Bedroom |
3.55 m |
3.3 m |
3.55 m x 3.3 m |
|
Main Level |
Bedroom 2 |
3.04 m |
2.61 m |
3.04 m x 2.61 m |
|
Main Level |
Workshop |
3.04 m |
3.65 m |
3.04 m x 3.65 m |
https://www.realtor.ca/real-estate/28328986/1027-vista-barrett-ottawa-1601-greely

