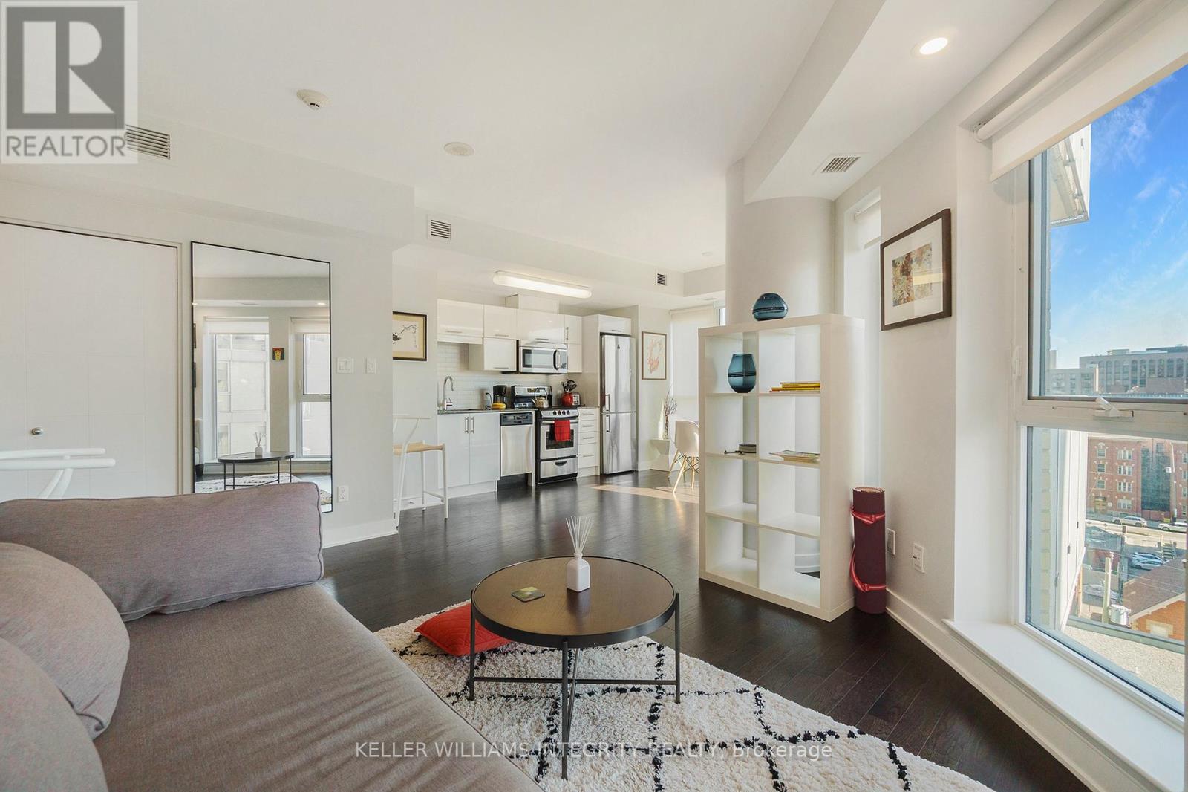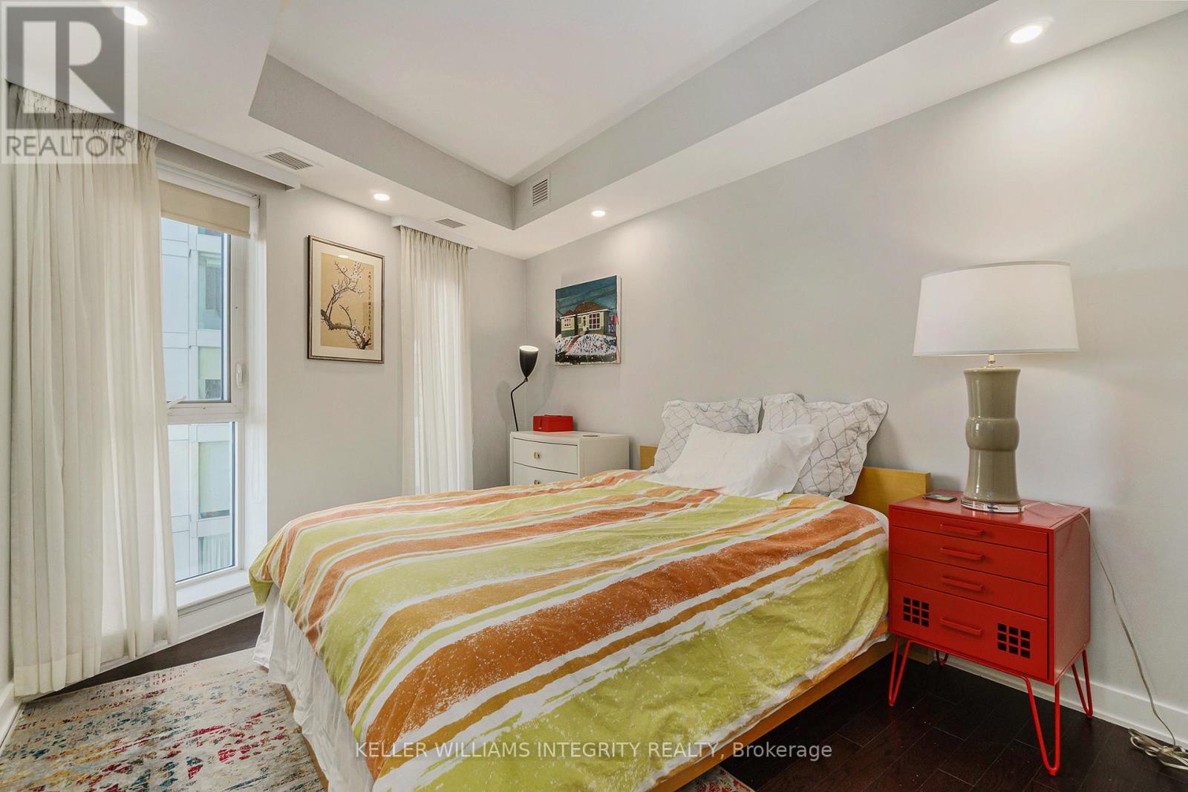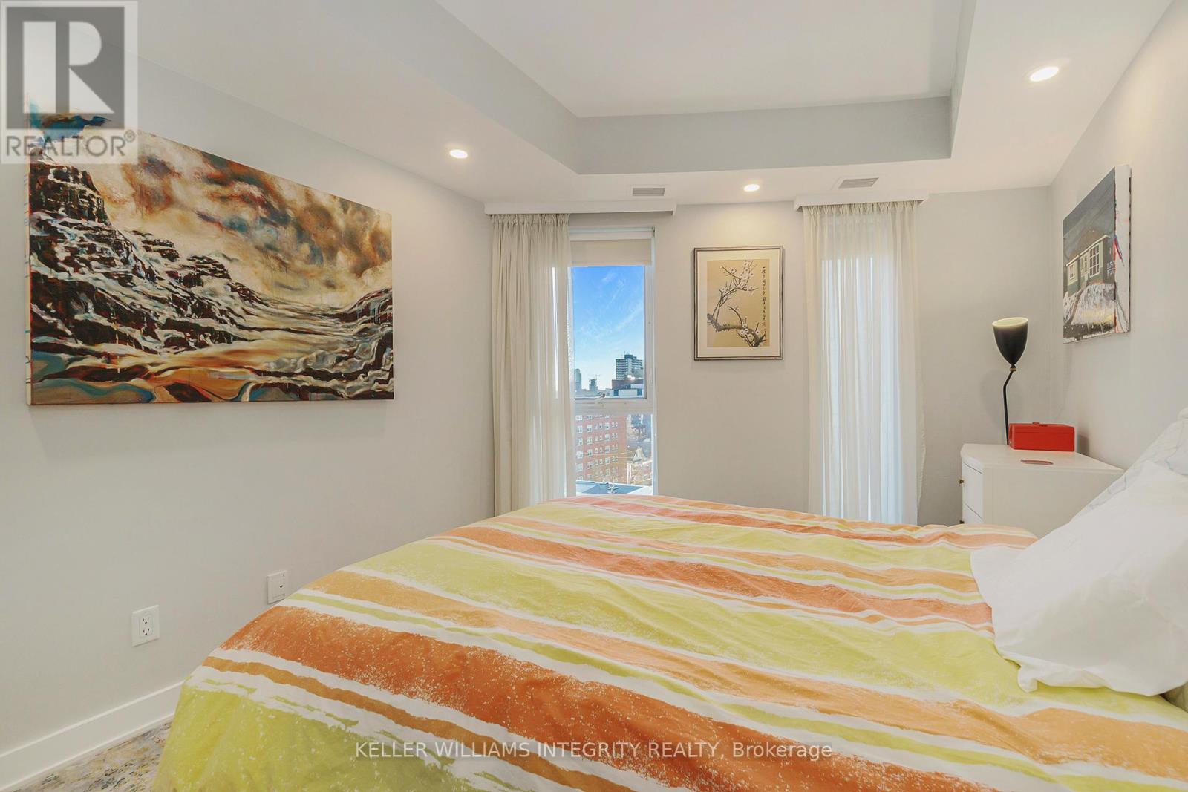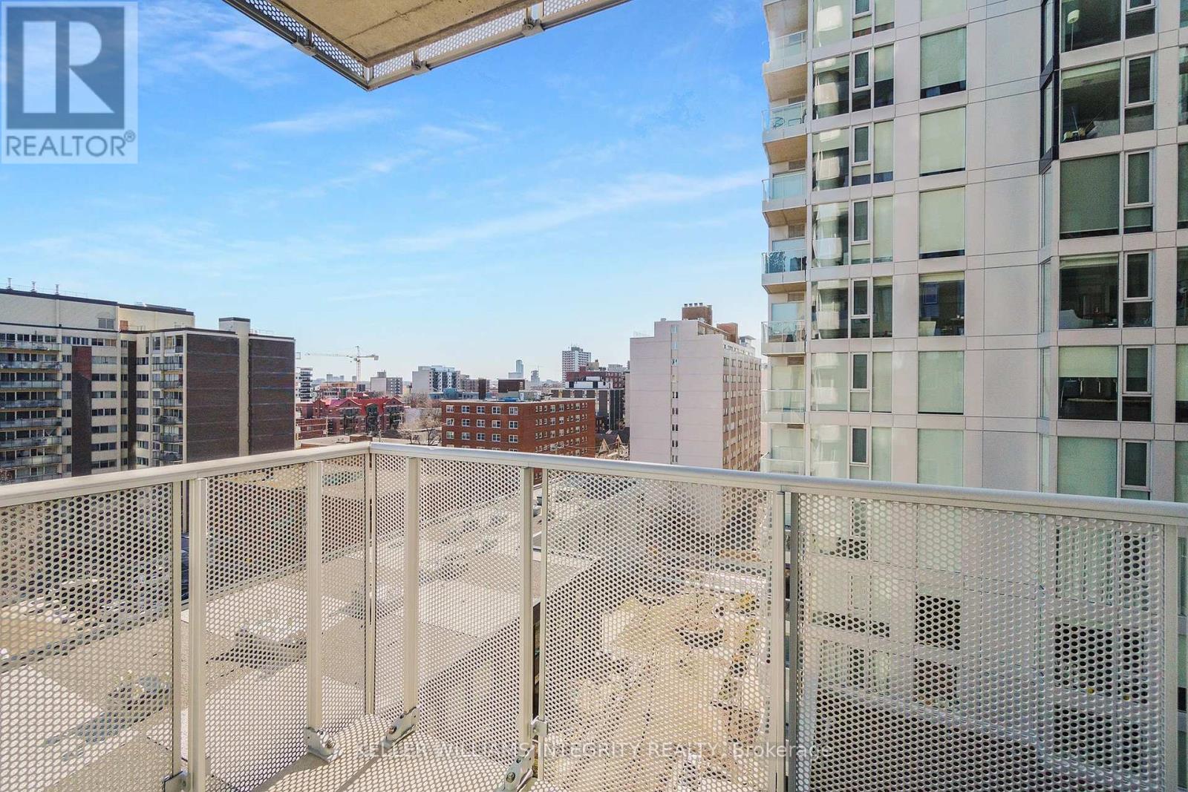1 Bedroom
1 Bathroom
600 - 699 ft2
Central Air Conditioning
Forced Air
$2,380 Monthly
South-facing luxury corner unit with a truly unique layout - spacious, modern, and filled with natural light from windows on two sides. Upgraded potlights bring a warm, cozy feel day and night, while custom blinds throughout add both privacy and polish. This is a spotless, turnkey unit with in-suite laundry, and it includes underground parking with private storage locker and car wash station located on the same level. Comfort is built-in: heating, air conditioning, water, and hot water tank are all included, leaving only hydro and internet to set up. Amenities are top-tier: bright indoor pool with huge windows, saunas, fitness centre, party room, outdoor terrace with BBQs, and full-time concierge/security. Fob access is required for every zone - building entrance, elevators, amenities - making it one of the safest condo buildings downtown. Bonus: direct access to Farm Boy through the garage means no stepping outside - perfect for Ottawa winters and rainy days. This is rare, high-quality downtown living - clean, connected, and built for everyday comfort. Please contact Veronika for all questions and showings: 613-790-2848 or [email protected] (id:56864)
Property Details
|
MLS® Number
|
X12157285 |
|
Property Type
|
Single Family |
|
Community Name
|
4102 - Ottawa Centre |
|
Community Features
|
Pet Restrictions |
|
Features
|
Balcony, In Suite Laundry |
|
Parking Space Total
|
1 |
|
View Type
|
City View |
Building
|
Bathroom Total
|
1 |
|
Bedrooms Above Ground
|
1 |
|
Bedrooms Total
|
1 |
|
Amenities
|
Sauna, Exercise Centre, Party Room, Recreation Centre, Separate Heating Controls, Storage - Locker, Security/concierge |
|
Appliances
|
Blinds, Dishwasher, Dryer, Hood Fan, Microwave, Stove, Washer, Refrigerator |
|
Cooling Type
|
Central Air Conditioning |
|
Fire Protection
|
Security Guard |
|
Heating Fuel
|
Natural Gas |
|
Heating Type
|
Forced Air |
|
Size Interior
|
600 - 699 Ft2 |
|
Type
|
Apartment |
Parking
Land
Rooms
| Level |
Type |
Length |
Width |
Dimensions |
|
Main Level |
Bedroom |
3.66 m |
3 m |
3.66 m x 3 m |
|
Main Level |
Dining Room |
3.6 m |
3.86 m |
3.6 m x 3.86 m |
|
Main Level |
Living Room |
4.34 m |
4.25 m |
4.34 m x 4.25 m |
https://www.realtor.ca/real-estate/28332017/805-40-nepean-street-ottawa-4102-ottawa-centre






















