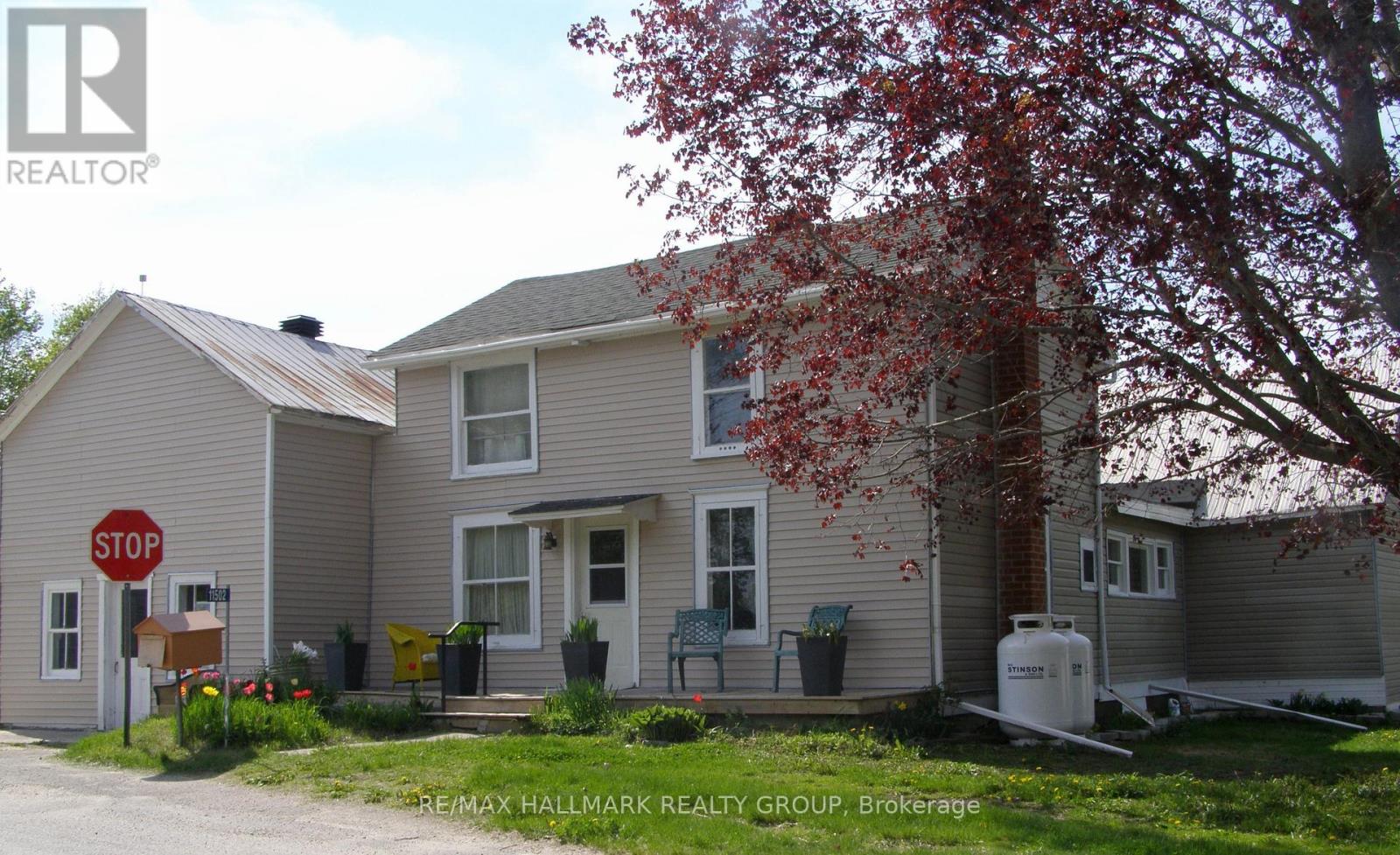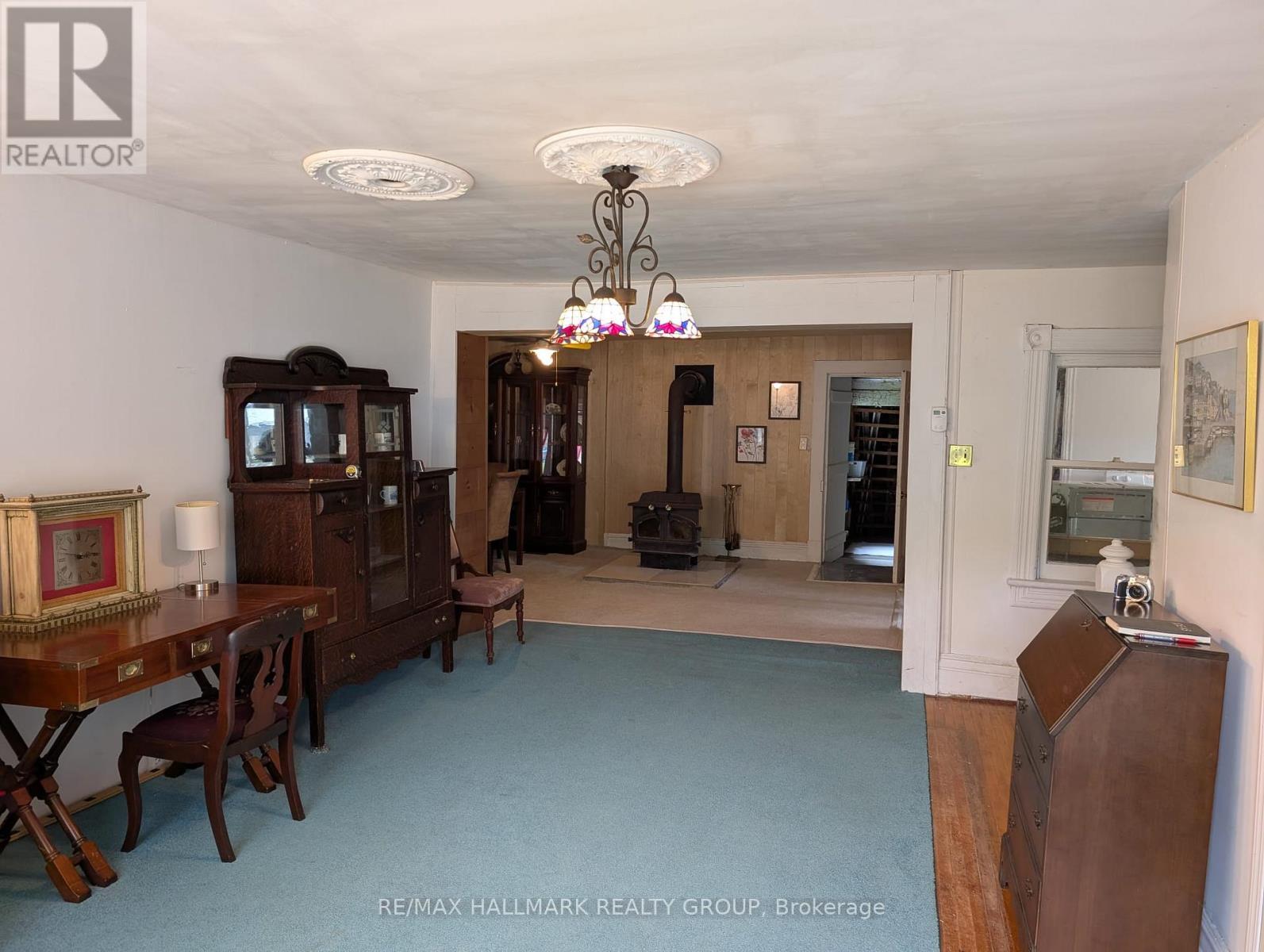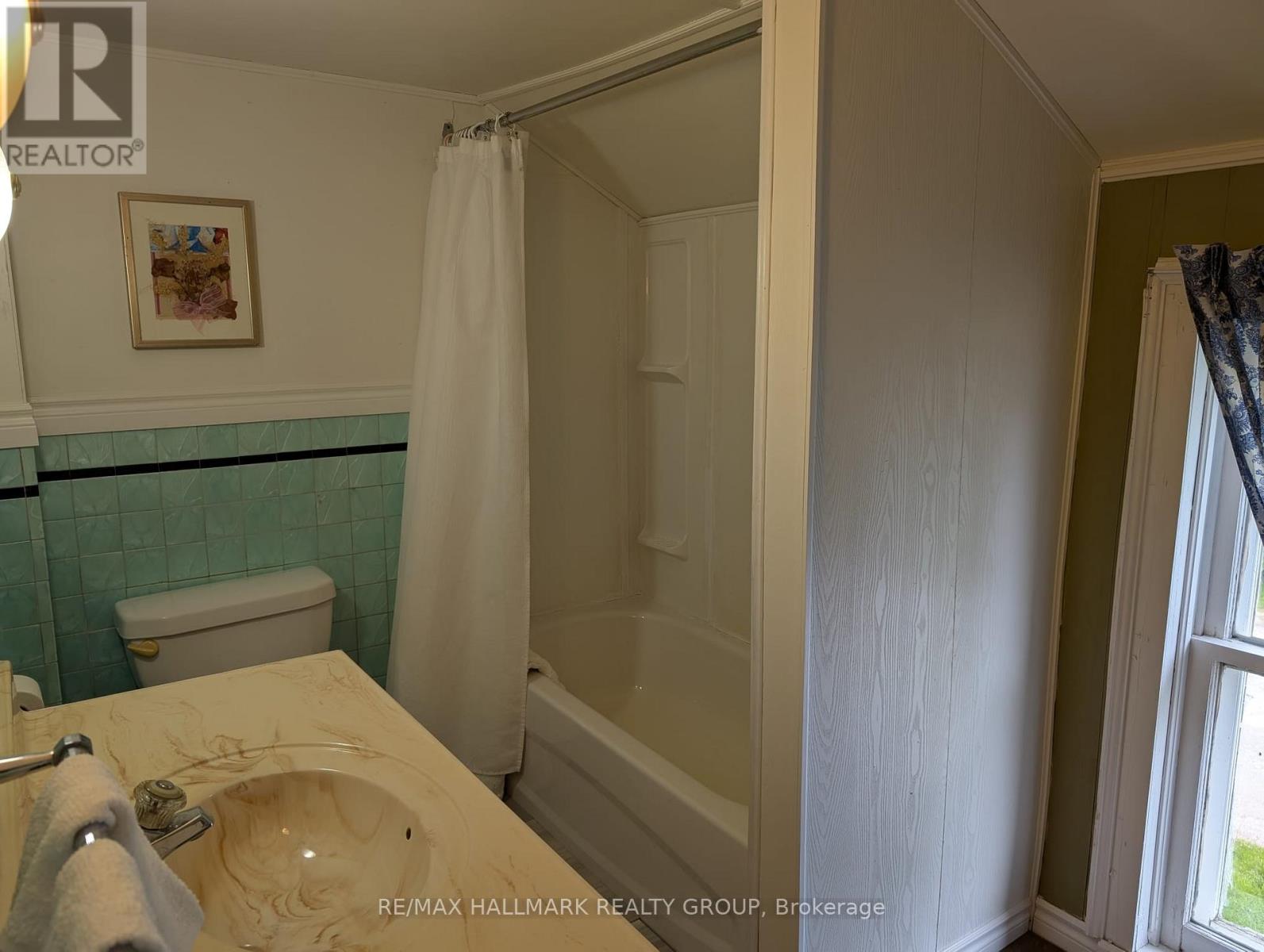3 Bedroom
2 Bathroom
1,500 - 2,000 ft2
Fireplace
Forced Air
$229,000
Welcome to peaceful country living in this charming 3-bedroom, turn-of-the-century home brimming with character and potential. Set on a 0.21-acre corner lot surrounded by nature and mature trees, this property offers a tranquil retreat just 20 minutes from both Smiths Falls and Brockville. Inside, you'll find a spacious layout of over 2,000 sq. ft. featuring vintage hardwood flooring upstairs and brand-new carpeting downstairs. The main floor includes bonus space with a unique history as a former corner store, offering exciting possibilities for creative or commercial use. Outdoors, several outbuildings enhance the value, including an older double car garage, a one-stall stable perfect for chickens or small animals, a cement-floored garage, a hobby-sized shed, and an attached wood storage shed. While the lot is not currently fenced, it could easily be enclosed, with convenient access from the corner location. With commercial zoning and plenty of room, this property is ideal for hobbyists, artists, or those needing oversized workshops or additional storage. Please note: the home is being sold as is, where is with no warranties on the property, well, septic system, or outbuildings. The furnace is propane and under a rental contract. A great opportunity for a renovator or to tear down and rebuild, as the property is listed at land value though several existing structures are well worth retaining. (id:56864)
Property Details
|
MLS® Number
|
X12162563 |
|
Property Type
|
Single Family |
|
Community Name
|
811 - Elizabethtown Kitley (Old Kitley) Twp |
|
Equipment Type
|
Water Heater - Propane, Propane Tank |
|
Features
|
Wooded Area, Flat Site, Dry |
|
Parking Space Total
|
5 |
|
Rental Equipment Type
|
Water Heater - Propane, Propane Tank |
|
Structure
|
Outbuilding, Workshop, Shed, Barn |
Building
|
Bathroom Total
|
2 |
|
Bedrooms Above Ground
|
3 |
|
Bedrooms Total
|
3 |
|
Age
|
100+ Years |
|
Appliances
|
Water Heater, Stove, Refrigerator |
|
Construction Style Attachment
|
Detached |
|
Exterior Finish
|
Hardboard, Vinyl Siding |
|
Fireplace Present
|
Yes |
|
Fireplace Total
|
1 |
|
Fireplace Type
|
Woodstove |
|
Foundation Type
|
Stone |
|
Half Bath Total
|
1 |
|
Heating Fuel
|
Propane |
|
Heating Type
|
Forced Air |
|
Stories Total
|
2 |
|
Size Interior
|
1,500 - 2,000 Ft2 |
|
Type
|
House |
|
Utility Water
|
Drilled Well |
Parking
Land
|
Acreage
|
No |
|
Sewer
|
Septic System |
|
Size Depth
|
117 Ft ,10 In |
|
Size Frontage
|
112 Ft ,6 In |
|
Size Irregular
|
112.5 X 117.9 Ft |
|
Size Total Text
|
112.5 X 117.9 Ft |
|
Zoning Description
|
General Commercial (cg) |
Rooms
| Level |
Type |
Length |
Width |
Dimensions |
|
Second Level |
Bedroom |
2.97 m |
3.71 m |
2.97 m x 3.71 m |
|
Second Level |
Bedroom 3 |
3.61 m |
2.62 m |
3.61 m x 2.62 m |
|
Second Level |
Sitting Room |
3.35 m |
3.96 m |
3.35 m x 3.96 m |
|
Second Level |
Sunroom |
3.76 m |
3.2 m |
3.76 m x 3.2 m |
|
Second Level |
Other |
3.76 m |
3.2 m |
3.76 m x 3.2 m |
|
Second Level |
Bathroom |
3.15 m |
1.98 m |
3.15 m x 1.98 m |
|
Second Level |
Bedroom 2 |
3.91 m |
3.1 m |
3.91 m x 3.1 m |
|
Main Level |
Sitting Room |
3.28 m |
3.86 m |
3.28 m x 3.86 m |
|
Main Level |
Living Room |
3.66 m |
4.88 m |
3.66 m x 4.88 m |
|
Main Level |
Dining Room |
3.73 m |
5.64 m |
3.73 m x 5.64 m |
|
Main Level |
Kitchen |
3.73 m |
3.86 m |
3.73 m x 3.86 m |
|
Main Level |
Bathroom |
1.12 m |
1.17 m |
1.12 m x 1.17 m |
|
Main Level |
Workshop |
6.45 m |
3.66 m |
6.45 m x 3.66 m |
|
Main Level |
Workshop |
4.62 m |
4.93 m |
4.62 m x 4.93 m |
|
Main Level |
Other |
4.67 m |
6.71 m |
4.67 m x 6.71 m |
https://www.realtor.ca/real-estate/28343363/11502-rocksprings-road-elizabethtown-kitley-811-elizabethtown-kitley-old-kitley-twp













































