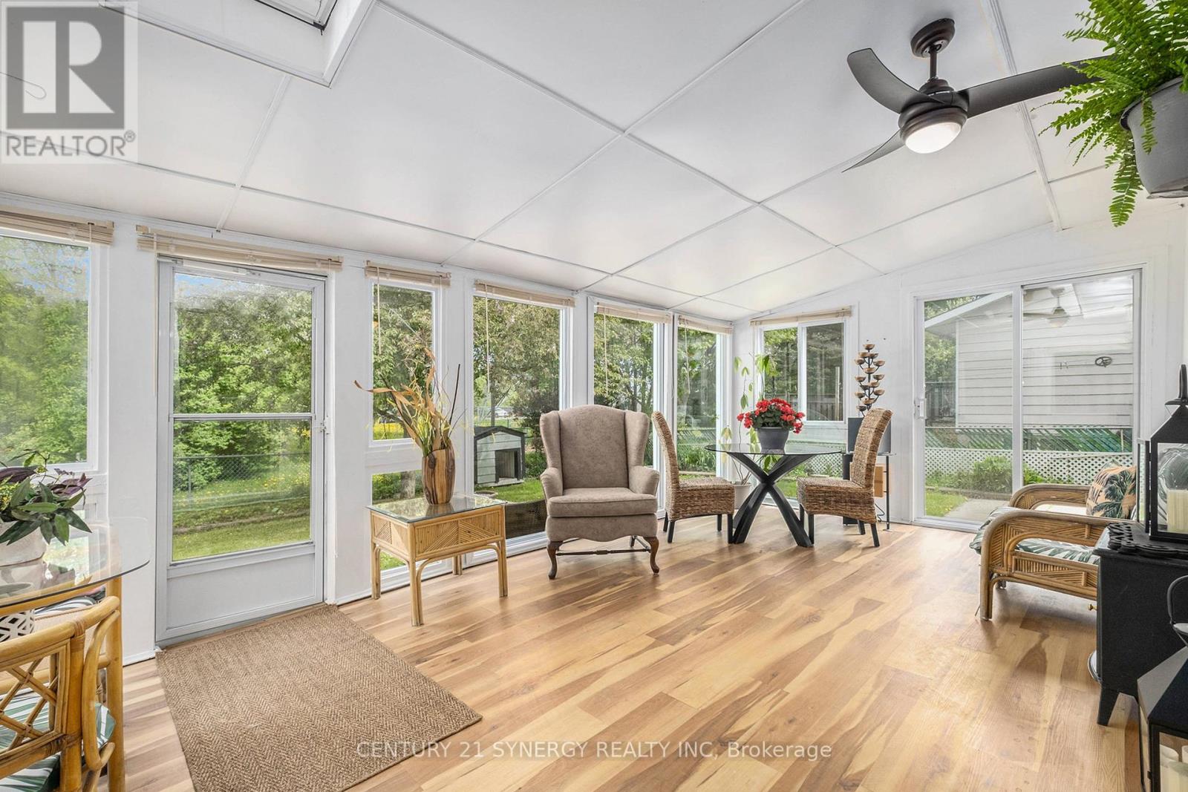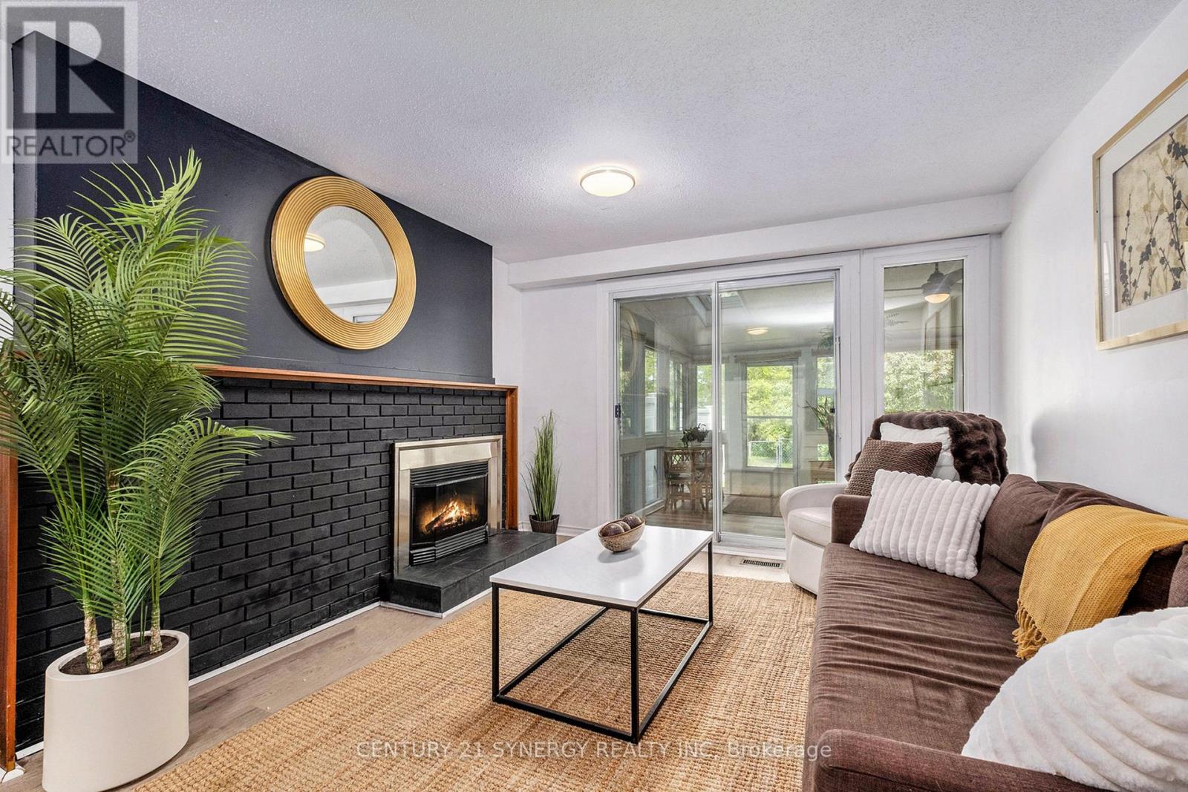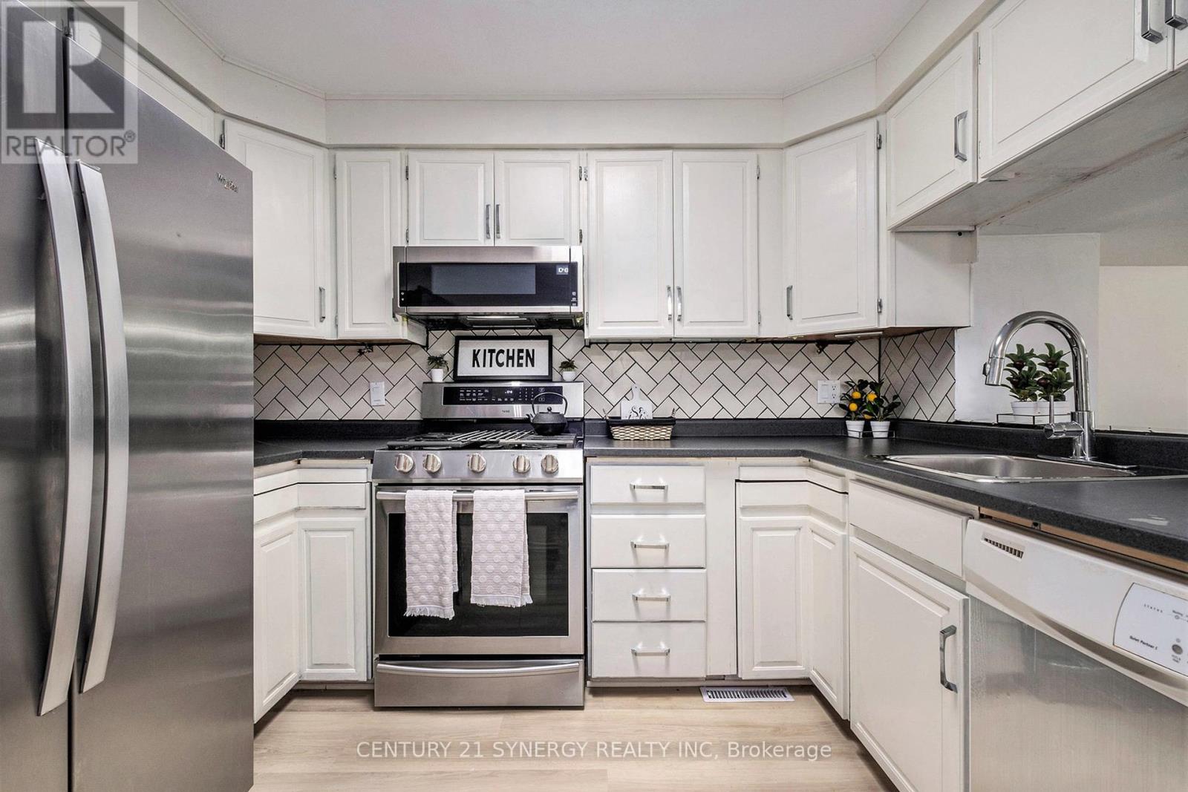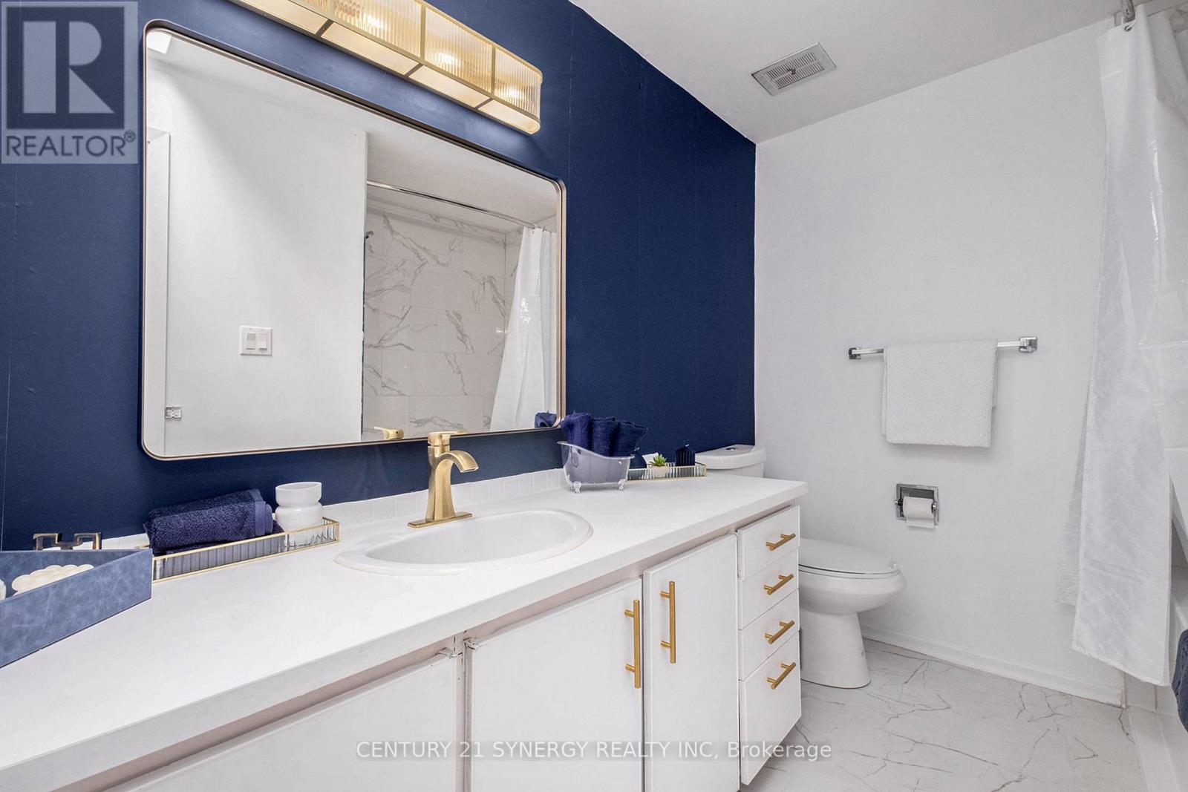127 Woodfield Drive Ottawa, Ontario K2G 0A1
$649,900
Welcome to one of the largest and most unique semi-detached homes in the neighbourhood, offering an expansive 1,671 sq ft of thoughtfully designed living space, plus basement and storage! Built by Minto, this 4-bedroom split-level home is ideal for families, professionals, or multigenerational living. The upper level features three generously sized bedrooms, while the main level includes a versatile fourth bedroom with a bathroom right off of it, perfect as a nanny suite, private guest room, or spacious home office. Also on the main floor, you'll find a cozy family room with patio doors leading to an oversized 3-season sunroom, a true highlight of the home. Surrounded by greenery and drenched in natural light, its the perfect place to relax or entertain. Throughout the home, automated electric skylights provide bright, energy-efficient light with the touch of a button, and close at a drop of rain! Modern upgrades include luxury vinyl flooring, vinyl windows, furnace (2010), central A/C (2012), shingles (2015), and washer (2014).The oversized single garage provides ample space for parking, a workshop, or extra storage. The fenced backyard is a gardeners dream, backing onto greenspace and filled with well-loved, mature perennial beds. Downstairs, the partially finished basement offers a blank canvas to create the space of your dreams, whether it's a home gym, media room, or hobby zone. This home sits on a convenient, quiet drive in a family-friendly neighbourhood with parks, schools, and amenities nearby. Whether you're upsizing, investing, or settling into your forever home, this rare property checks all the boxes. 24-hour irrevocable on all offers. Don't miss this opportunity, schedule your private showing today! (id:56864)
Open House
This property has open houses!
5:00 pm
Ends at:8:00 pm
2:00 pm
Ends at:4:00 pm
2:00 pm
Ends at:4:00 pm
Property Details
| MLS® Number | X12163509 |
| Property Type | Single Family |
| Community Name | 7501 - Tanglewood |
| Features | Carpet Free |
| Parking Space Total | 4 |
Building
| Bathroom Total | 2 |
| Bedrooms Above Ground | 4 |
| Bedrooms Total | 4 |
| Amenities | Fireplace(s) |
| Appliances | Water Heater, Garage Door Opener Remote(s), Water Meter |
| Basement Development | Partially Finished |
| Basement Type | N/a (partially Finished) |
| Construction Style Attachment | Semi-detached |
| Construction Style Split Level | Backsplit |
| Cooling Type | Central Air Conditioning |
| Exterior Finish | Brick Facing, Vinyl Siding |
| Fireplace Present | Yes |
| Fireplace Total | 1 |
| Foundation Type | Poured Concrete |
| Heating Fuel | Natural Gas |
| Heating Type | Forced Air |
| Size Interior | 1,500 - 2,000 Ft2 |
| Type | House |
| Utility Water | Municipal Water |
Parking
| Attached Garage | |
| Garage |
Land
| Acreage | No |
| Sewer | Sanitary Sewer |
| Size Depth | 102 Ft ,6 In |
| Size Frontage | 40 Ft ,2 In |
| Size Irregular | 40.2 X 102.5 Ft |
| Size Total Text | 40.2 X 102.5 Ft |
Rooms
| Level | Type | Length | Width | Dimensions |
|---|---|---|---|---|
| Basement | Recreational, Games Room | 7.36 m | 6.51 m | 7.36 m x 6.51 m |
| Main Level | Kitchen | 3.08 m | 3.13 m | 3.08 m x 3.13 m |
| Main Level | Other | 4.1 m | 6.43 m | 4.1 m x 6.43 m |
| Main Level | Foyer | 1.81 m | 1.23 m | 1.81 m x 1.23 m |
| Main Level | Living Room | 3.26 m | 5.12 m | 3.26 m x 5.12 m |
| Main Level | Dining Room | 3.18 m | 3.36 m | 3.18 m x 3.36 m |
| Main Level | Sunroom | 5.79 m | 3.23 m | 5.79 m x 3.23 m |
| Main Level | Bedroom 4 | 2.96 m | 4.17 m | 2.96 m x 4.17 m |
| Main Level | Family Room | 3.79 m | 6.62 m | 3.79 m x 6.62 m |
| Main Level | Other | 2.07 m | 0.87 m | 2.07 m x 0.87 m |
| Main Level | Bathroom | 2.65 m | 1.75 m | 2.65 m x 1.75 m |
| Upper Level | Bedroom | 3.09 m | 3.9 m | 3.09 m x 3.9 m |
| Upper Level | Bedroom 2 | 3.23 m | 3.9 m | 3.23 m x 3.9 m |
| Upper Level | Bedroom 3 | 2.65 m | 2.68 m | 2.65 m x 2.68 m |
| Upper Level | Other | 2.18 m | 1.42 m | 2.18 m x 1.42 m |
| Upper Level | Bathroom | 3.08 m | 2.03 m | 3.08 m x 2.03 m |
https://www.realtor.ca/real-estate/28345446/127-woodfield-drive-ottawa-7501-tanglewood
Contact Us
Contact us for more information
















