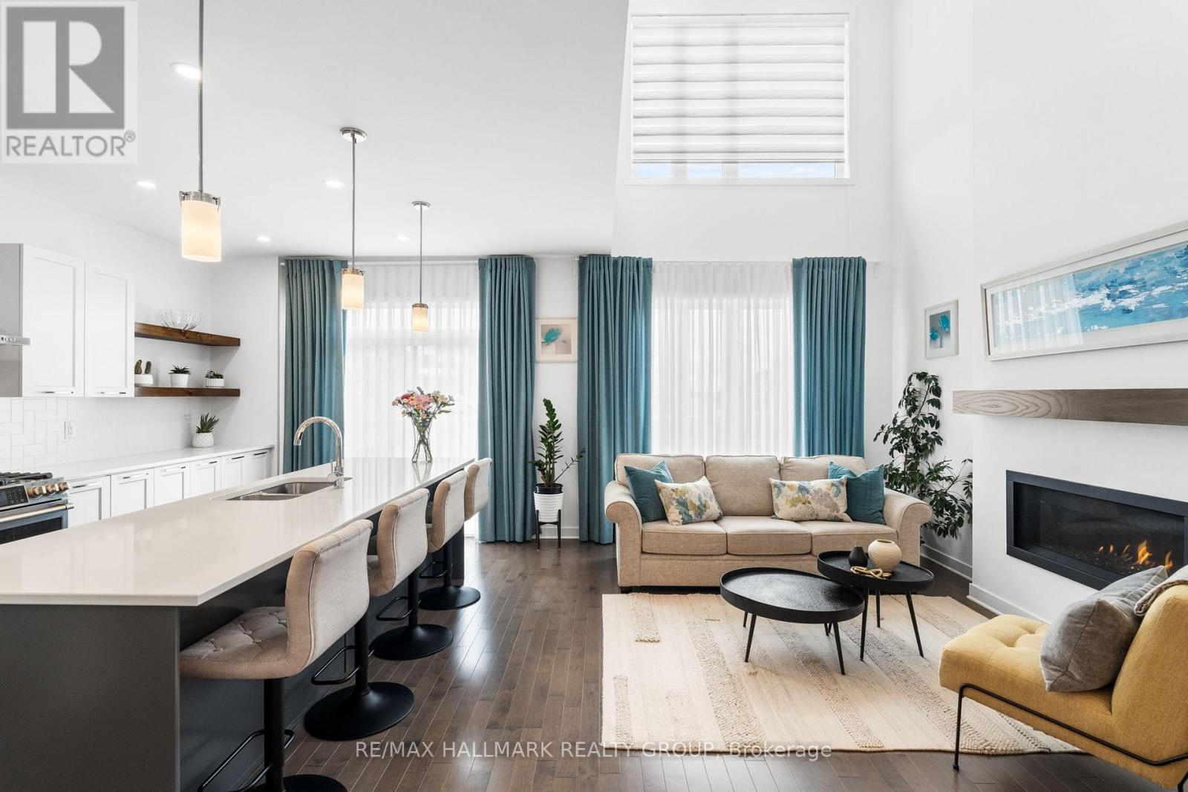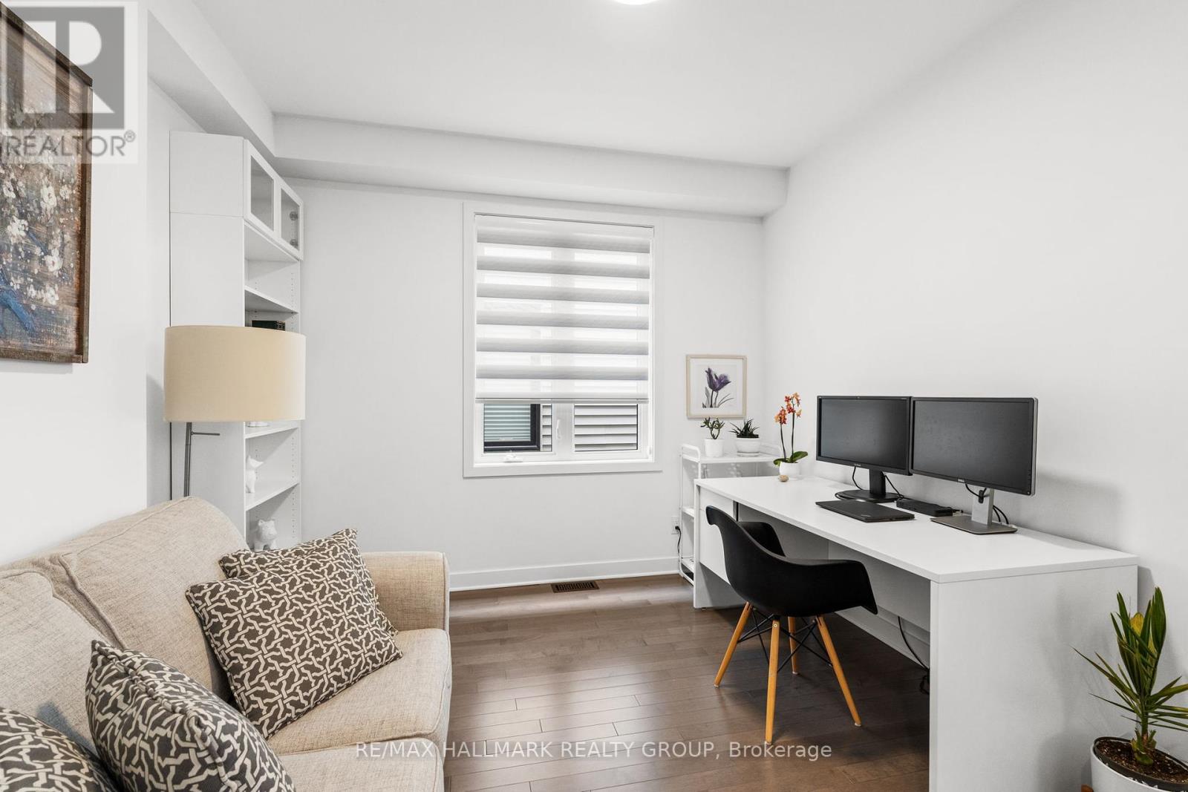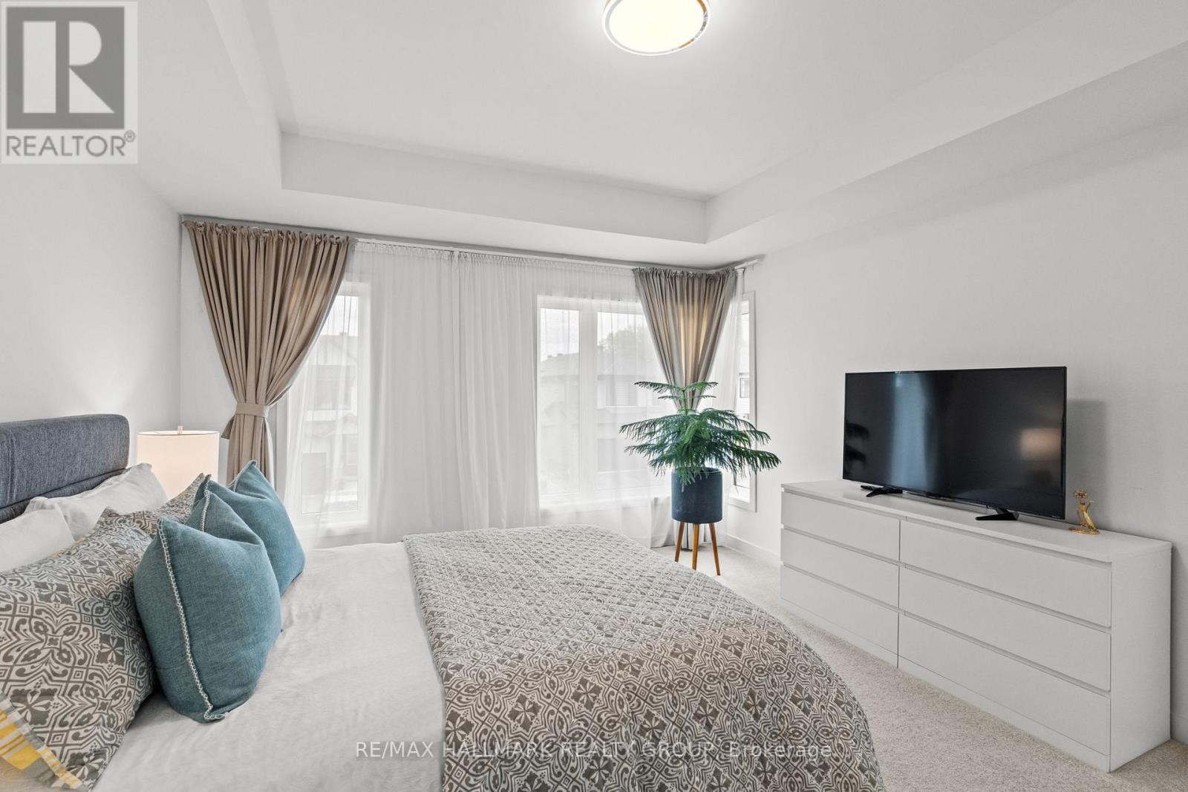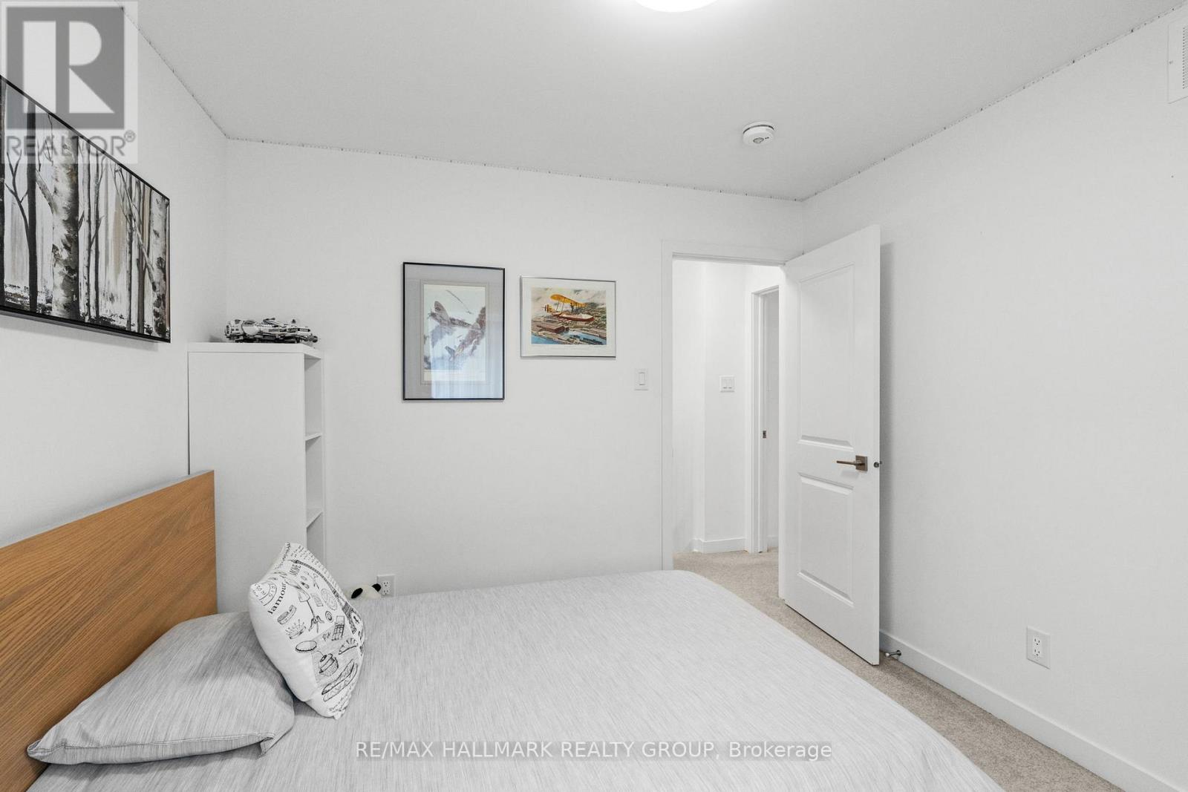3 Bedroom
4 Bathroom
2,000 - 2,500 ft2
Fireplace
Central Air Conditioning
Forced Air
$1,050,000
Built with quality but perfected by the homeowners. Welcome to this over-sized RICHCRAFT Hobart with stunning curb appeal located on a quiet non-through street. Over 3000+ sq ft of living space, perfect for all family sizes. Long foyer with accent wall warmly greets guests upon entrance. Rounding the corner, one is treated to the grand reveal; soaring ceilings in the great room complete with modern gas fireplace and the southern exposure coats the space in natural light. Upgraded maple hardwood floors flow seamlessly through the main level into the kitchen, library, and living space. Main floor den/library with upgraded sliding doors, perfect for home office or childrens' playroom. The Chefs kitchen is the heartbeat of this home. Upgrades extended cabinetry with premium painted MDF cabinets, sink, faucets, hardware, stainless steel appliances, quartz countertops and butlers' pantry WITH sink and quartz counters. Second floor equally impresses with a large bright loft overlooking the main living space. Primary bedroom RETREAT enjoys his/her walk-in closets and tonnes of natural light from the large wrap windows and elevated ceilings. 5pc ensuite ensures impression with dual sinks, tub, stand-up shower and separate washroom. All-NEW lighting throughout with extensive potlight upgrades create a bright space both day and night. Two large secondary bedrooms along with a large upper-level laundry room are perfect for families. A full bath with separating door allows for multiple kids or guests to get ready simultaneously. LARGE fully finished basement comes complete with 4th FULL bathroom. Perfect space for adding a fourth bedroom or, equally valuable as an open family room. Southern exposure backyard is waiting for its next loving owner to add their finishing touches. A mere steps to Whooping Crane and Atrium parks, short walk to incoming new St. Gianna Elementary and RS High. RS with LRT, amenities, Manotick Village and river trails all within short distance! (id:56864)
Property Details
|
MLS® Number
|
X12167059 |
|
Property Type
|
Single Family |
|
Community Name
|
2602 - Riverside South/Gloucester Glen |
|
Equipment Type
|
Water Heater - Gas |
|
Parking Space Total
|
6 |
|
Rental Equipment Type
|
Water Heater - Gas |
Building
|
Bathroom Total
|
4 |
|
Bedrooms Above Ground
|
3 |
|
Bedrooms Total
|
3 |
|
Age
|
0 To 5 Years |
|
Amenities
|
Fireplace(s) |
|
Appliances
|
Garage Door Opener Remote(s), Blinds, Dishwasher, Dryer, Garage Door Opener, Hood Fan, Stove, Refrigerator |
|
Basement Type
|
Full |
|
Construction Style Attachment
|
Detached |
|
Cooling Type
|
Central Air Conditioning |
|
Exterior Finish
|
Vinyl Siding, Brick |
|
Fireplace Present
|
Yes |
|
Fireplace Total
|
1 |
|
Foundation Type
|
Poured Concrete |
|
Half Bath Total
|
1 |
|
Heating Fuel
|
Natural Gas |
|
Heating Type
|
Forced Air |
|
Stories Total
|
2 |
|
Size Interior
|
2,000 - 2,500 Ft2 |
|
Type
|
House |
|
Utility Water
|
Municipal Water |
Parking
Land
|
Acreage
|
No |
|
Sewer
|
Sanitary Sewer |
|
Size Depth
|
102 Ft ,1 In |
|
Size Frontage
|
31 Ft ,1 In |
|
Size Irregular
|
31.1 X 102.1 Ft |
|
Size Total Text
|
31.1 X 102.1 Ft |
|
Zoning Description
|
R4z |
Rooms
| Level |
Type |
Length |
Width |
Dimensions |
|
Second Level |
Bedroom |
3.96 m |
4.87 m |
3.96 m x 4.87 m |
|
Second Level |
Bedroom |
3.35 m |
3.05 m |
3.35 m x 3.05 m |
|
Second Level |
Bedroom |
3.7 m |
3.96 m |
3.7 m x 3.96 m |
|
Second Level |
Loft |
2.13 m |
3.76 m |
2.13 m x 3.76 m |
|
Ground Level |
Kitchen |
5.2 m |
2.74 m |
5.2 m x 2.74 m |
|
Ground Level |
Great Room |
3.81 m |
4.57 m |
3.81 m x 4.57 m |
|
Ground Level |
Dining Room |
3.35 m |
2.28 m |
3.35 m x 2.28 m |
|
Ground Level |
Den |
3.7 m |
3.1 m |
3.7 m x 3.1 m |
Utilities
|
Cable
|
Installed |
|
Sewer
|
Installed |
https://www.realtor.ca/real-estate/28353049/54-whooping-crane-ridge-ottawa-2602-riverside-southgloucester-glen










































