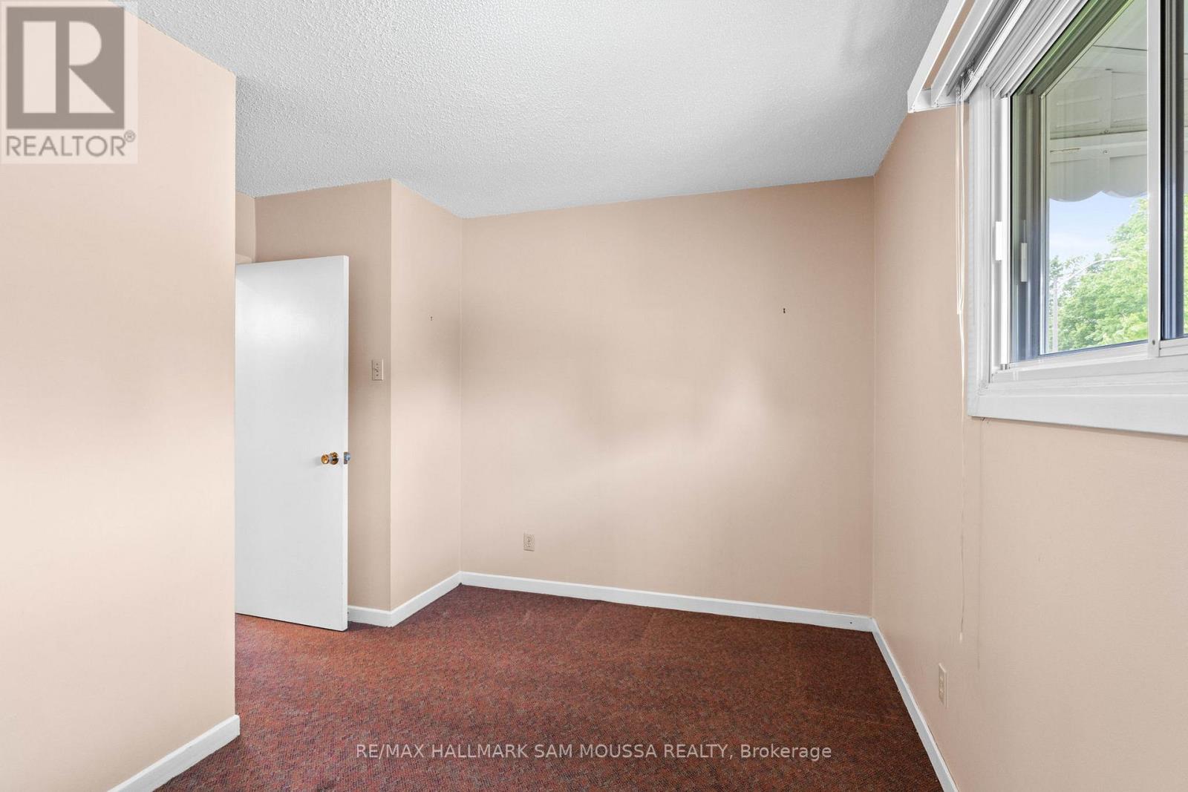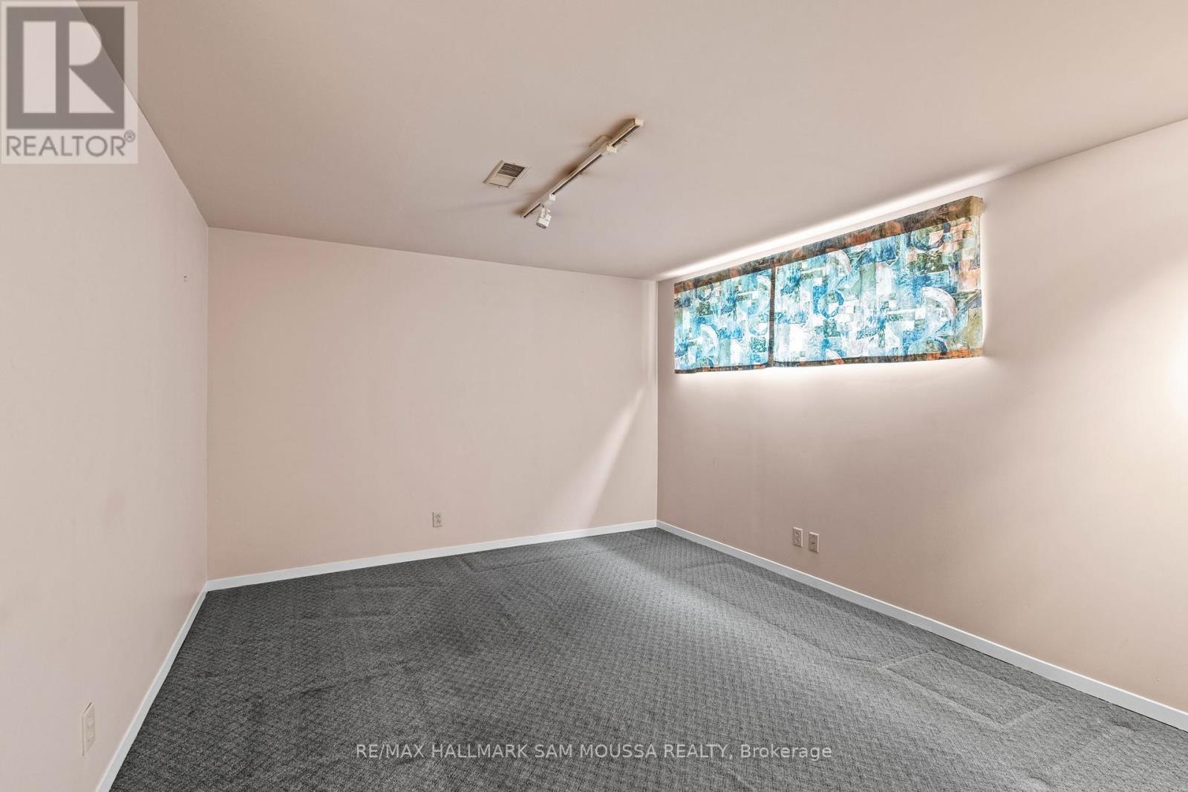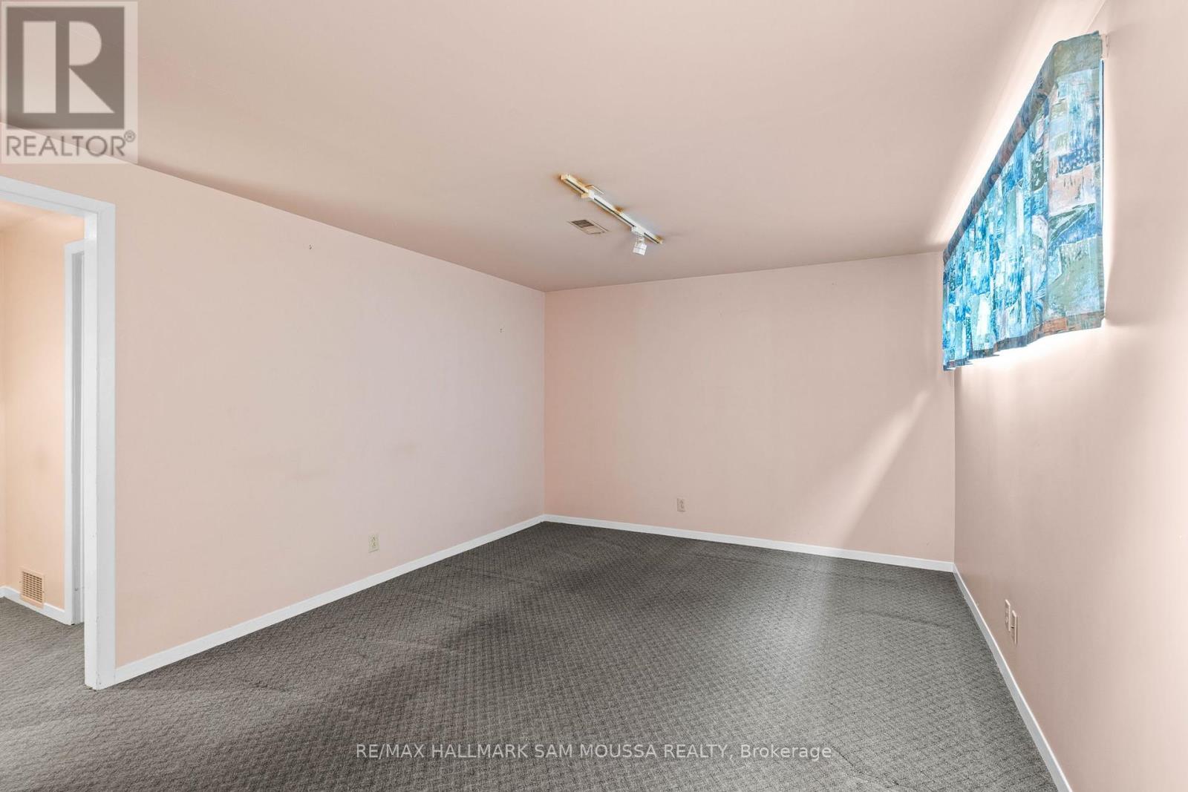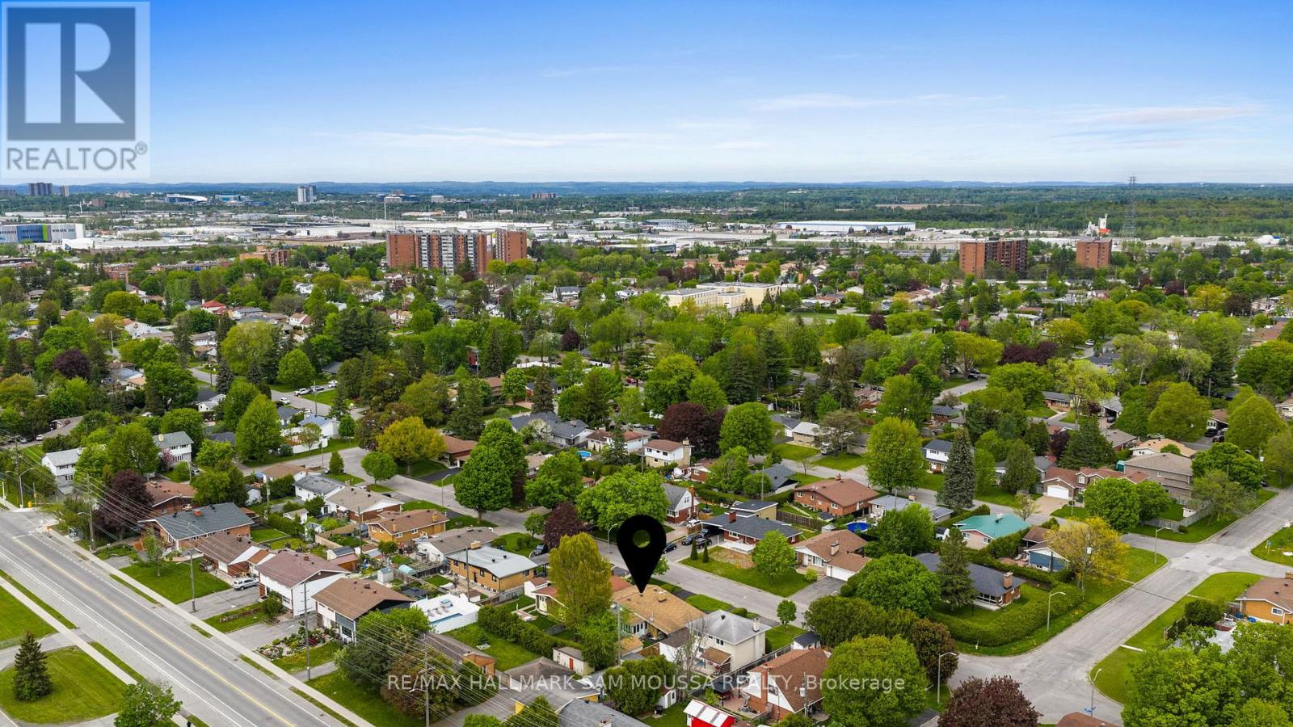4 Bedroom
3 Bathroom
1,100 - 1,500 ft2
Fireplace
Central Air Conditioning
Forced Air
$669,000
Located on a quiet, established street, this split-level home offers a practical layout with 3+1 bedrooms and 3 bathrooms. The main floor features hardwood flooring, a wood-burning fireplace in the sunny living room, and a bright solarium addition completed in 2002 that adds extra living space year-round. The kitchen is well laid out with plenty of storage and workspace. The spacious primary bedroom with a 2 piece ensuite, 2 additional bedrooms, and a main bathroom complete the upper level. The finished lower level includes a rec room, 4th bedroom, 2 piece bath, and TONS of storage. The lot is oversized and private, with an attached garage that opens through to the backyard ideal for working or entertaining outdoors as well as a detached garage/workshop with power. The newer furnace and AC (2022), garage floor re-paved (2016), owned hot water tank, and updated electrical are a few examples that show pride of ownership through out the home. This neighbourhood offers spacious lots, mature trees, and a real sense of community. Its close to schools, transit, parks, and everyday essentials, yet still feels tucked away from the busy pace of the city. A great location for families or anyone looking for a solid, established area to call home. (id:56864)
Property Details
|
MLS® Number
|
X12167055 |
|
Property Type
|
Single Family |
|
Community Name
|
3704 - Hawthorne Meadows |
|
Parking Space Total
|
5 |
Building
|
Bathroom Total
|
3 |
|
Bedrooms Above Ground
|
3 |
|
Bedrooms Below Ground
|
1 |
|
Bedrooms Total
|
4 |
|
Appliances
|
Dishwasher, Dryer, Hood Fan, Stove, Washer, Refrigerator |
|
Basement Development
|
Finished |
|
Basement Type
|
Full (finished) |
|
Construction Style Attachment
|
Detached |
|
Construction Style Split Level
|
Sidesplit |
|
Cooling Type
|
Central Air Conditioning |
|
Exterior Finish
|
Brick, Vinyl Siding |
|
Fireplace Present
|
Yes |
|
Foundation Type
|
Concrete |
|
Half Bath Total
|
2 |
|
Heating Fuel
|
Natural Gas |
|
Heating Type
|
Forced Air |
|
Size Interior
|
1,100 - 1,500 Ft2 |
|
Type
|
House |
|
Utility Water
|
Municipal Water |
Parking
Land
|
Acreage
|
No |
|
Sewer
|
Sanitary Sewer |
|
Size Depth
|
94 Ft ,10 In |
|
Size Frontage
|
59 Ft |
|
Size Irregular
|
59 X 94.9 Ft |
|
Size Total Text
|
59 X 94.9 Ft |
Rooms
| Level |
Type |
Length |
Width |
Dimensions |
|
Lower Level |
Recreational, Games Room |
5.56 m |
3.52 m |
5.56 m x 3.52 m |
|
Lower Level |
Bedroom |
3.95 m |
3.13 m |
3.95 m x 3.13 m |
|
Lower Level |
Bathroom |
1.74 m |
1.73 m |
1.74 m x 1.73 m |
|
Main Level |
Foyer |
3.13 m |
1.19 m |
3.13 m x 1.19 m |
|
Main Level |
Living Room |
5.46 m |
4.45 m |
5.46 m x 4.45 m |
|
Main Level |
Kitchen |
3.65 m |
3.31 m |
3.65 m x 3.31 m |
|
Main Level |
Dining Room |
3.1 m |
2.46 m |
3.1 m x 2.46 m |
|
Main Level |
Sunroom |
4.08 m |
3.61 m |
4.08 m x 3.61 m |
|
Upper Level |
Primary Bedroom |
3.65 m |
3.61 m |
3.65 m x 3.61 m |
|
Upper Level |
Bathroom |
2.12 m |
1.44 m |
2.12 m x 1.44 m |
|
Upper Level |
Bedroom |
3.52 m |
3.43 m |
3.52 m x 3.43 m |
|
Upper Level |
Bedroom |
3.52 m |
3.3 m |
3.52 m x 3.3 m |
|
Upper Level |
Bathroom |
2.12 m |
2.11 m |
2.12 m x 2.11 m |
Utilities
https://www.realtor.ca/real-estate/28353048/2176-martha-avenue-ottawa-3704-hawthorne-meadows













































