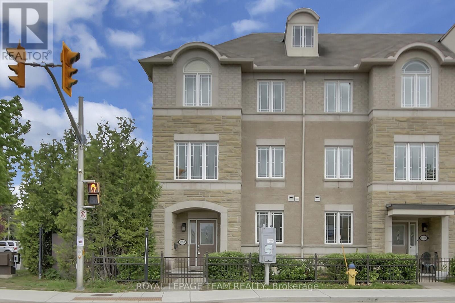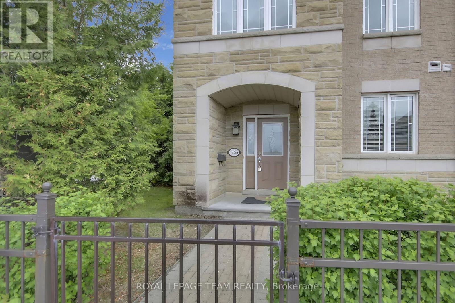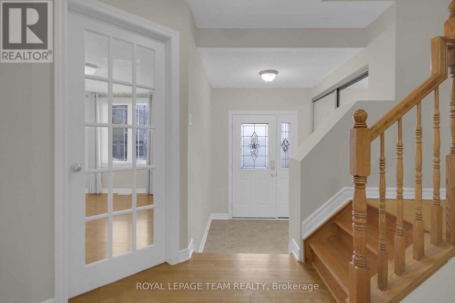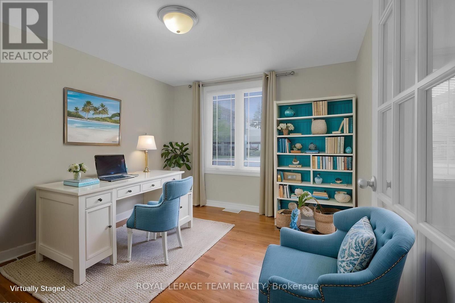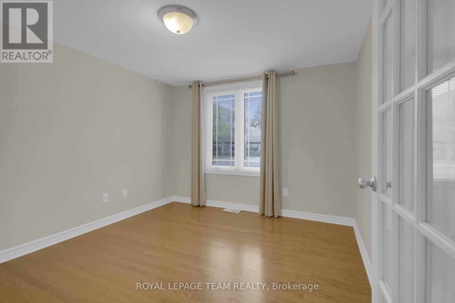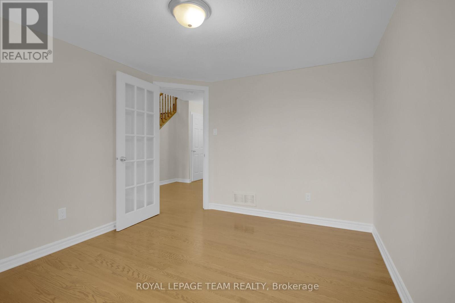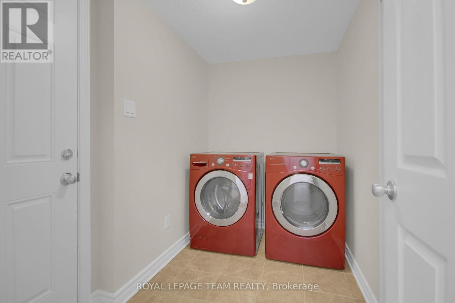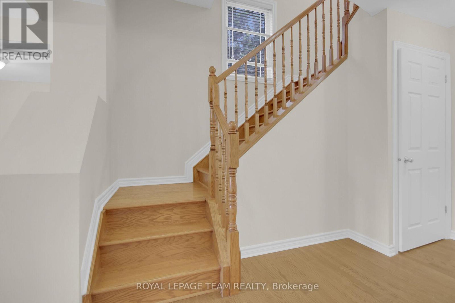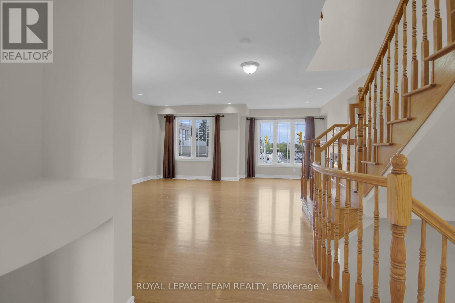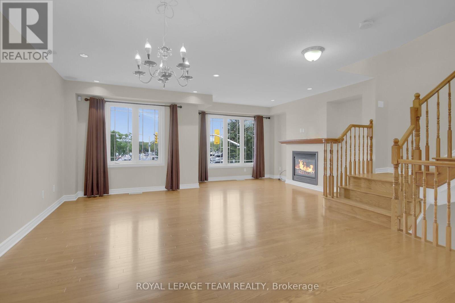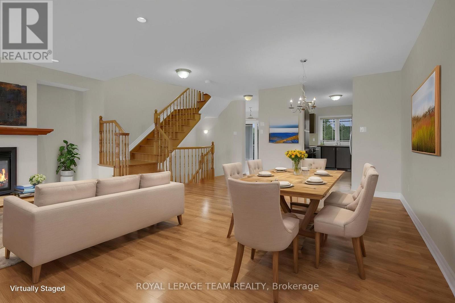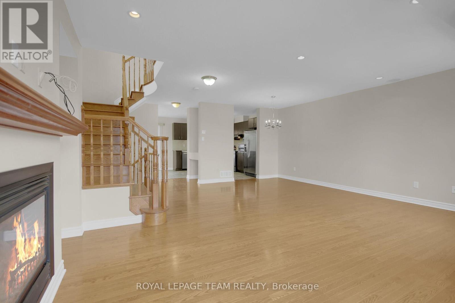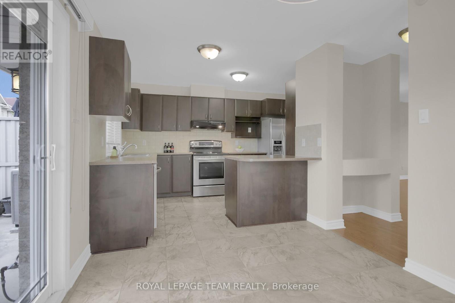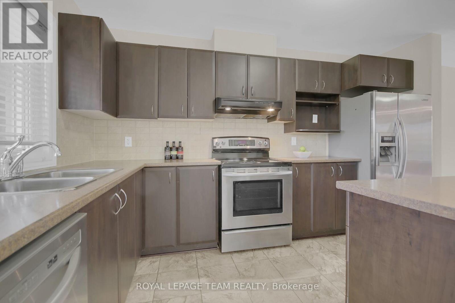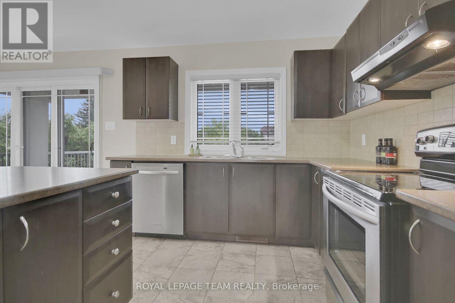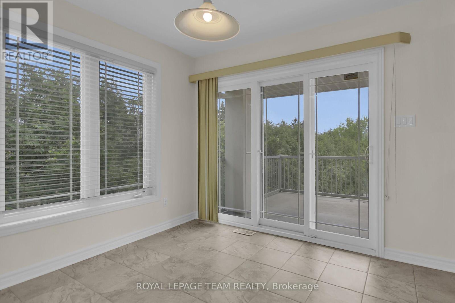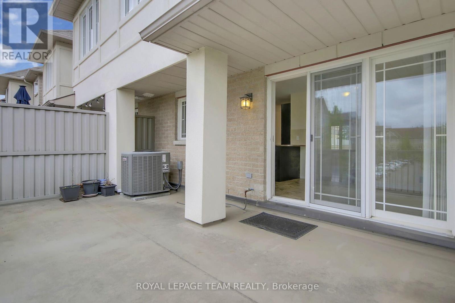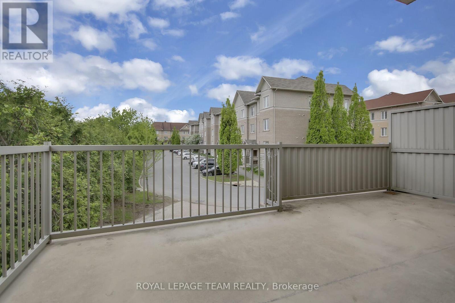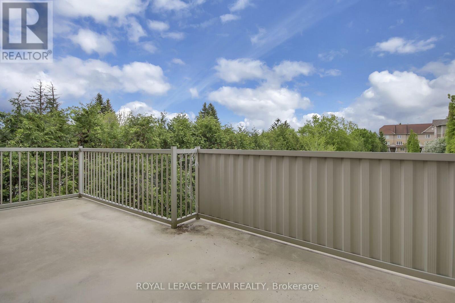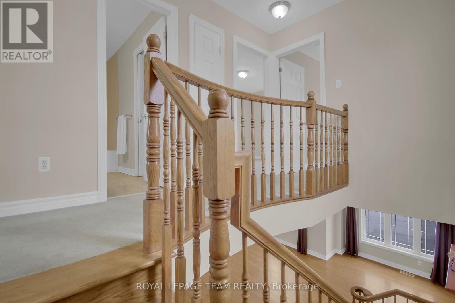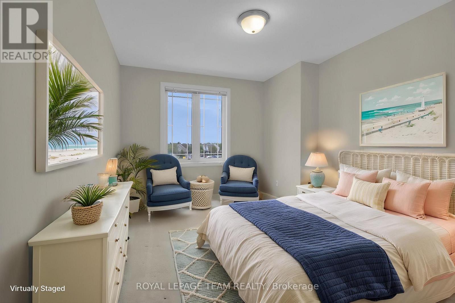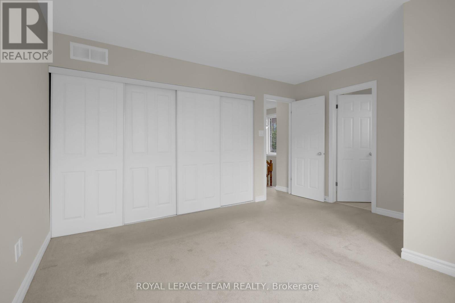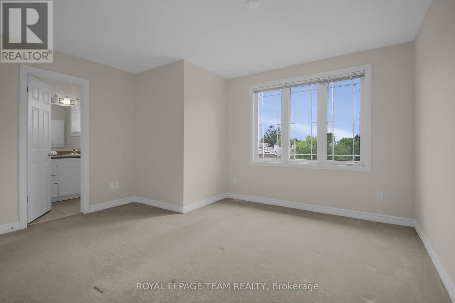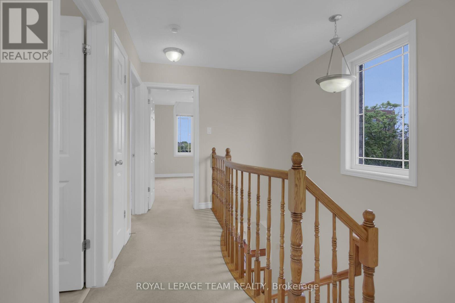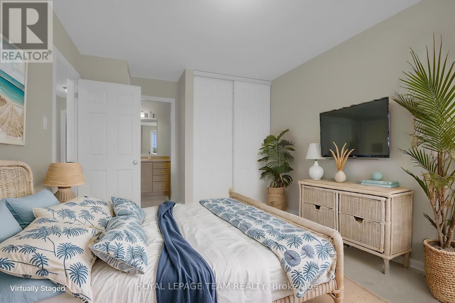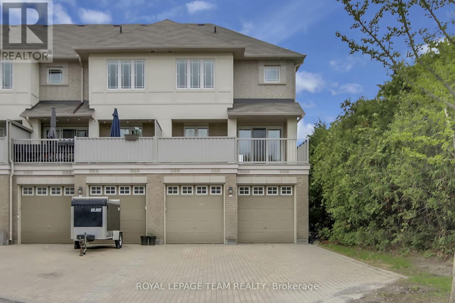128a Centrepointe Drive Ottawa, Ontario K2G 6B1
$679,000Maintenance, Insurance
$460.78 Monthly
Maintenance, Insurance
$460.78 MonthlyStunning sun soaked rare END UNIT Executive Townhouse in the Heart of Centrepointe. Inside, this elegant home offers a versatile layout designed for modern living. The main level features a bright flex room ideal for a home office, guest room, or additional family room. The main floor has a convenient powder room and laundry room with direct access to the attached 2-car garage. Note the 3 car driveway. Parking for 5! The second level boasts an open-concept living and dining area filled with natural light from oversized windows, and a cozy fireplace that adds warmth and character. The original owner upgraded and added all the windows on the end wall. Let the sun shine in! Entertain in style in the gourmet kitchen, complete with stainless steel appliances, abundant cabinetry, and a bright breakfast area that opens to a private, spacious patio/terrace, perfect for morning coffee or evening gatherings. Convenient gas bbq hook up. Upstairs, the primary suite offers a peaceful retreat with a private 4-piece en-suite bath, complemented by two additional well-sized bedrooms and a full family bathroom. Beautiful hardwood floors flow throughout the main and second levels. Upgraded hardwood on staircase too. Furnace only 2 years old. This exceptional home is a rare find blending luxury, practicality, and location in one of Ottawa's most desirable communities. Whether you're a professional, growing family, or savvy investor, this property checks all the boxes. With schools, parks, public transit, shopping, and more just steps away, this prime location offers the perfect balance of suburban charm and urban accessibility. Walk to Algonquin College, Baseline LRT Station, College Square Shopping Centre, the public library, and Centrepointe Theatre. Everything you need is right at your doorstep. Some photos virtually staged. (id:56864)
Open House
This property has open houses!
2:00 pm
Ends at:4:00 pm
Property Details
| MLS® Number | X12166843 |
| Property Type | Single Family |
| Community Name | 7607 - Centrepointe |
| Community Features | Pet Restrictions |
| Features | In Suite Laundry |
| Parking Space Total | 5 |
Building
| Bathroom Total | 3 |
| Bedrooms Above Ground | 4 |
| Bedrooms Total | 4 |
| Appliances | Water Meter, Dishwasher, Stove, Washer, Refrigerator |
| Basement Development | Unfinished |
| Basement Type | Full (unfinished) |
| Cooling Type | Central Air Conditioning |
| Exterior Finish | Brick, Vinyl Siding |
| Fireplace Present | Yes |
| Half Bath Total | 1 |
| Heating Fuel | Natural Gas |
| Heating Type | Forced Air |
| Stories Total | 3 |
| Size Interior | 1,800 - 1,999 Ft2 |
| Type | Row / Townhouse |
Parking
| Attached Garage | |
| Garage |
Land
| Acreage | No |
Rooms
| Level | Type | Length | Width | Dimensions |
|---|---|---|---|---|
| Second Level | Living Room | 7.46 m | 5.95 m | 7.46 m x 5.95 m |
| Second Level | Kitchen | 3.95 m | 2.92 m | 3.95 m x 2.92 m |
| Second Level | Eating Area | 3.03 m | 2.9 m | 3.03 m x 2.9 m |
| Third Level | Bathroom | 3.17 m | 1.52 m | 3.17 m x 1.52 m |
| Third Level | Primary Bedroom | 4.3 m | 3.65 m | 4.3 m x 3.65 m |
| Third Level | Bedroom | 4.66 m | 3.17 m | 4.66 m x 3.17 m |
| Third Level | Bedroom | 3.72 m | 2.87 m | 3.72 m x 2.87 m |
| Main Level | Foyer | 2.24 m | 1.89 m | 2.24 m x 1.89 m |
| Main Level | Bedroom | 3.6 m | 2.91 m | 3.6 m x 2.91 m |
| Main Level | Laundry Room | 3.1 m | 2.58 m | 3.1 m x 2.58 m |
https://www.realtor.ca/real-estate/28352724/128a-centrepointe-drive-ottawa-7607-centrepointe
Contact Us
Contact us for more information

