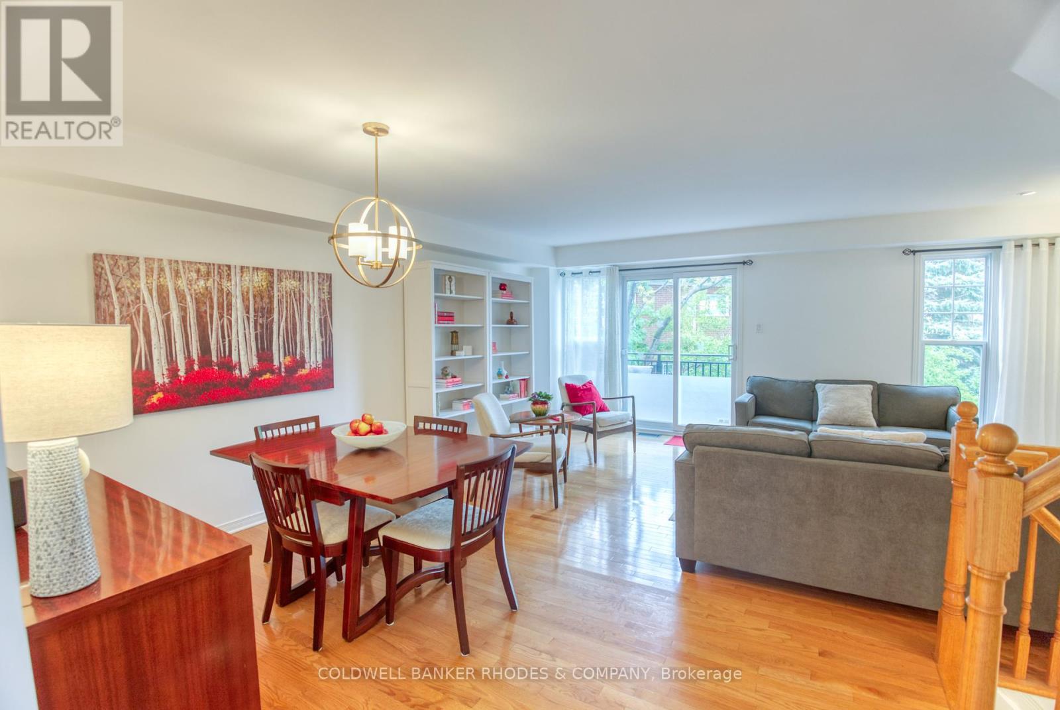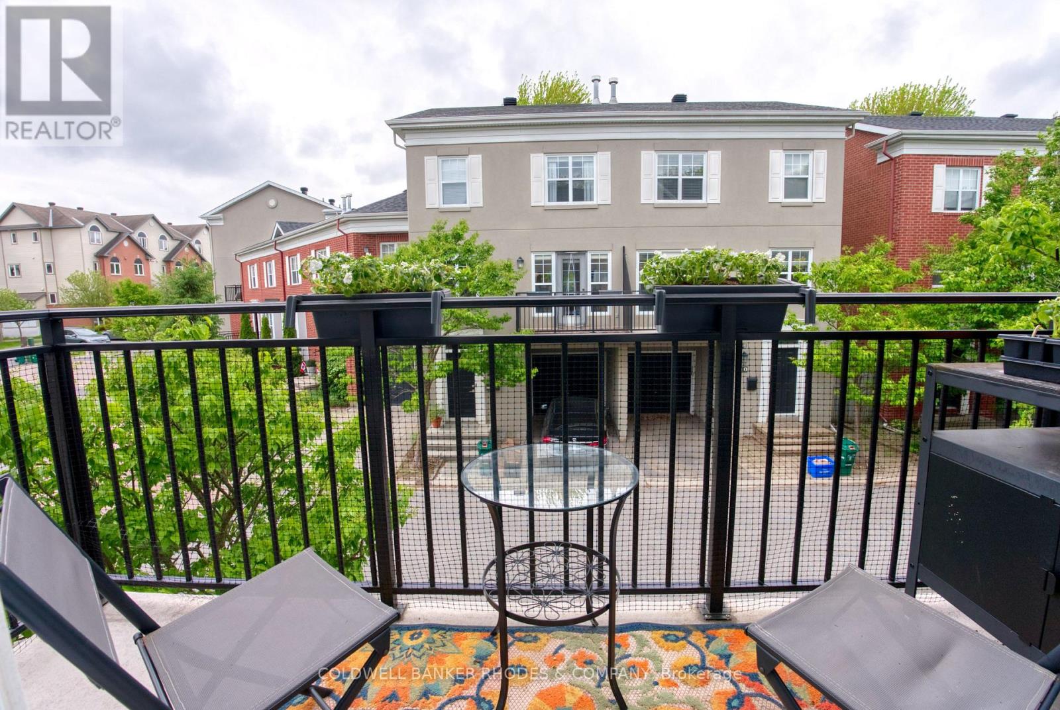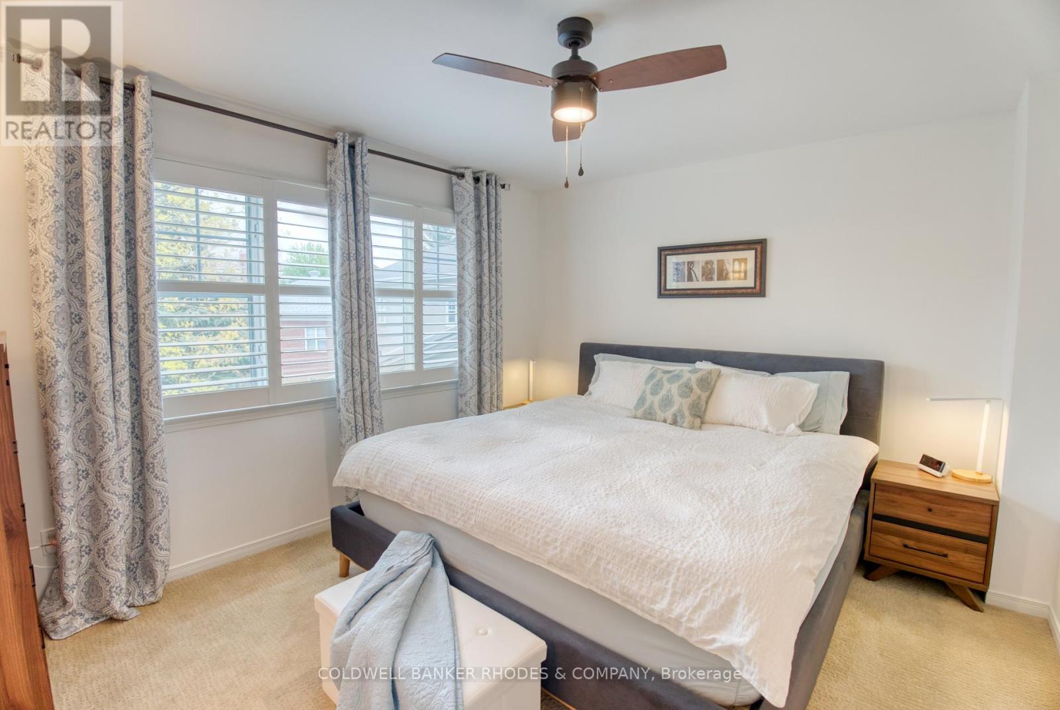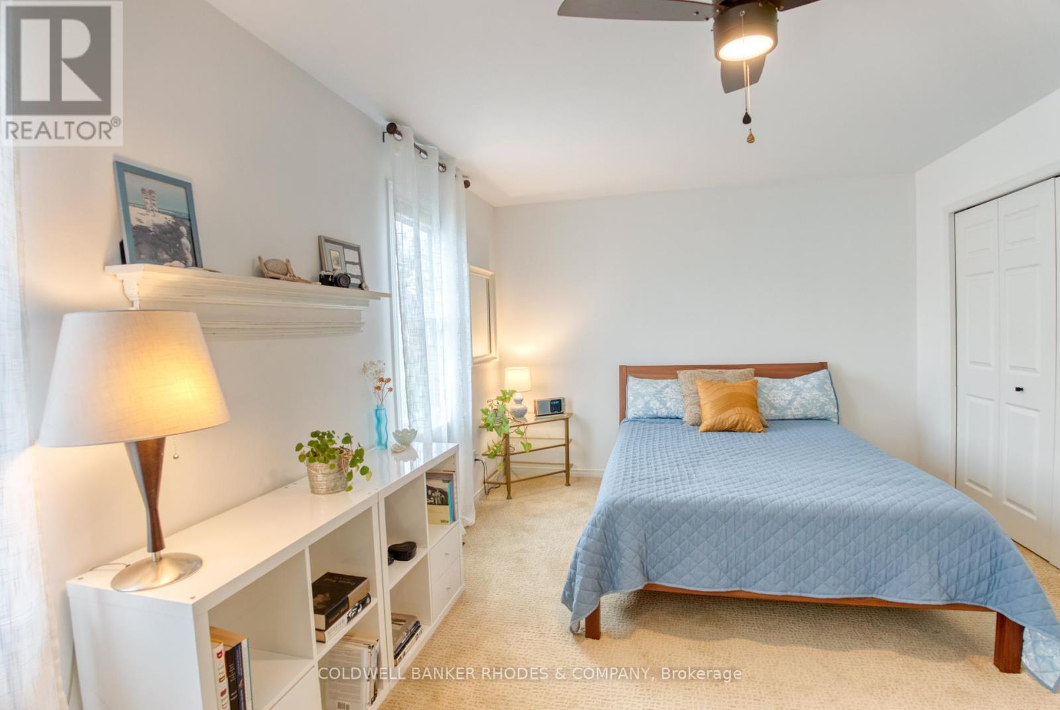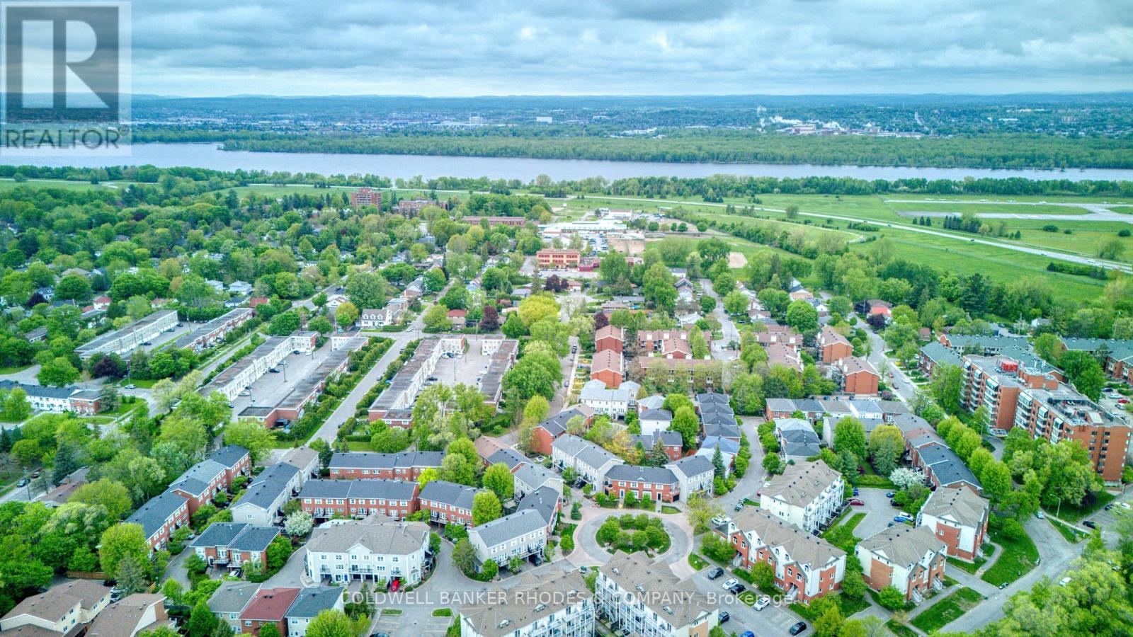3 Bedroom
3 Bathroom
1,500 - 2,000 ft2
Fireplace
Central Air Conditioning
Forced Air
$749,900
Located in the well-established community of Manor Park, just a short drive or walk to the Ottawa River's bike & walking trails, groceries, restaurants, and artisanal shops in trendy Beechwood Village. This well-maintained executive townhome offers three levels of bright and thoughtfully laid out living space. The main level has a 2-piece powder room & bedroom with access to a fenced-in private yard. The second level offers a well-appointed and updated kitchen with oversized island, newer stainless steel appliances, new Corian countertops, floating vinyl floors, large windows, a separate eating area for casual meals and a south-facing balcony; perfect for the urban gardener. The open-concept dining/living room features a gas fireplace, hardwood floors and access to a north-facing balcony overlooking the yard. The 3rd level presents two bright oversized bedrooms & two bathrooms. The primary bedroom is a calm retreat with large windows allowing for plenty of natural light, a 3-piece ensuite, and a walk-in closet. The second bedroom is at the front of the home with two closets and is large enough to be adapted to two smaller bedrooms. Located between the two bedrooms is a tastefully updated family bathroom w/soaker tub. The basement includes a laundry room and extra storage space. Flooring throughout the house is a mix of hardwood, carpet, ceramic, and floating vinyl floor. Furnace and A/C 2020, HWT 2019, Roof 2016, Windows 2018, Kitchen updates 2023 with a new island and Corian countertops, cabinet hardware, flooring. Appliances (2021), chest freezer (2020), new front stoop 2024. There is an association fee of $77/M. This fee includes snow removal & private road maintenance, landscaping of common areas and common area general maintenance. "Other" dimensions refer to and balconies & storage in basement. (id:56864)
Open House
This property has open houses!
Starts at:
2:00 pm
Ends at:
4:00 pm
Property Details
|
MLS® Number
|
X12166675 |
|
Property Type
|
Single Family |
|
Community Name
|
3102 - Manor Park |
|
Amenities Near By
|
Park, Public Transit |
|
Features
|
Irregular Lot Size |
|
Parking Space Total
|
2 |
|
Structure
|
Patio(s) |
Building
|
Bathroom Total
|
3 |
|
Bedrooms Above Ground
|
3 |
|
Bedrooms Total
|
3 |
|
Age
|
16 To 30 Years |
|
Appliances
|
Water Heater, Garage Door Opener Remote(s), Blinds, Central Vacuum, Dishwasher, Dryer, Freezer, Hood Fan, Microwave, Stove, Washer, Refrigerator |
|
Basement Development
|
Unfinished |
|
Basement Type
|
N/a (unfinished) |
|
Construction Style Attachment
|
Attached |
|
Cooling Type
|
Central Air Conditioning |
|
Exterior Finish
|
Stucco |
|
Fireplace Present
|
Yes |
|
Fireplace Total
|
1 |
|
Flooring Type
|
Vinyl, Hardwood |
|
Foundation Type
|
Concrete |
|
Half Bath Total
|
1 |
|
Heating Fuel
|
Natural Gas |
|
Heating Type
|
Forced Air |
|
Stories Total
|
3 |
|
Size Interior
|
1,500 - 2,000 Ft2 |
|
Type
|
Row / Townhouse |
|
Utility Water
|
Municipal Water |
Parking
Land
|
Acreage
|
No |
|
Fence Type
|
Fenced Yard |
|
Land Amenities
|
Park, Public Transit |
|
Sewer
|
Sanitary Sewer |
|
Size Frontage
|
19 Ft ,8 In |
|
Size Irregular
|
19.7 Ft ; See Remarks For Lot Measurements |
|
Size Total Text
|
19.7 Ft ; See Remarks For Lot Measurements |
|
Zoning Description
|
Residential |
Rooms
| Level |
Type |
Length |
Width |
Dimensions |
|
Second Level |
Kitchen |
3.73 m |
2.74 m |
3.73 m x 2.74 m |
|
Second Level |
Living Room |
5.71 m |
3.65 m |
5.71 m x 3.65 m |
|
Second Level |
Dining Room |
3.78 m |
2.2 m |
3.78 m x 2.2 m |
|
Second Level |
Other |
3.58 m |
1.82 m |
3.58 m x 1.82 m |
|
Second Level |
Other |
3.45 m |
1.21 m |
3.45 m x 1.21 m |
|
Third Level |
Bedroom 2 |
5.71 m |
3.35 m |
5.71 m x 3.35 m |
|
Third Level |
Bathroom |
2.4 m |
1.5 m |
2.4 m x 1.5 m |
|
Third Level |
Primary Bedroom |
3.86 m |
3.5 m |
3.86 m x 3.5 m |
|
Third Level |
Bathroom |
2 m |
1.7 m |
2 m x 1.7 m |
|
Basement |
Laundry Room |
3.07 m |
2.28 m |
3.07 m x 2.28 m |
|
Basement |
Other |
3.1 m |
1.21 m |
3.1 m x 1.21 m |
|
Ground Level |
Foyer |
6.17 m |
1.7 m |
6.17 m x 1.7 m |
|
Ground Level |
Bedroom |
3.5 m |
2.16 m |
3.5 m x 2.16 m |
|
Ground Level |
Bathroom |
2.1 m |
1 m |
2.1 m x 1 m |
Utilities
|
Cable
|
Installed |
|
Sewer
|
Installed |
https://www.realtor.ca/real-estate/28352174/15-georgeton-private-ottawa-3102-manor-park








