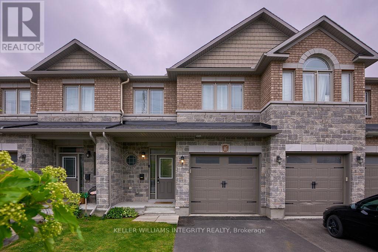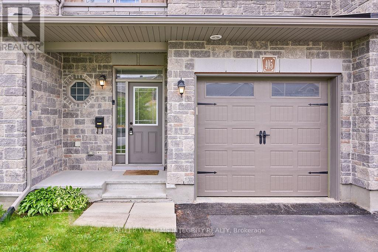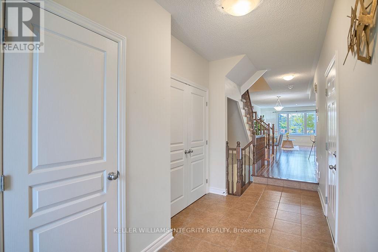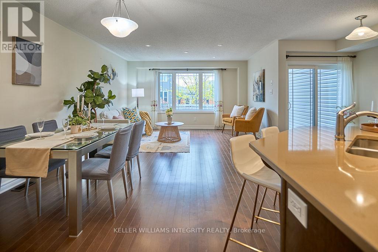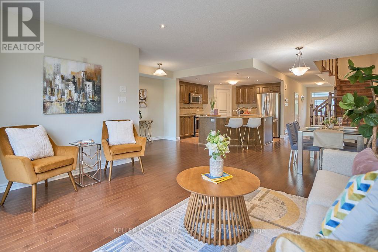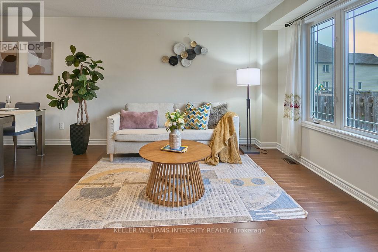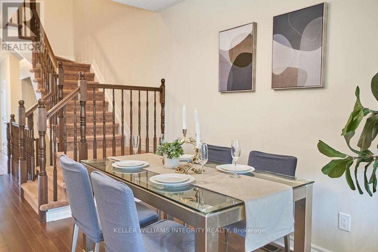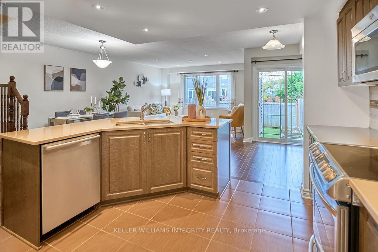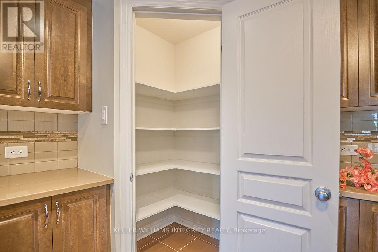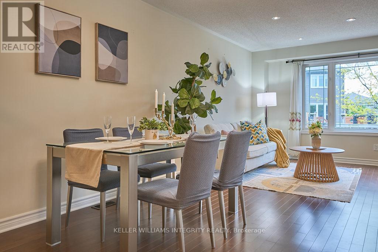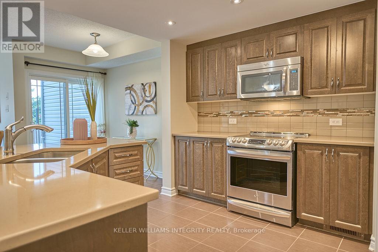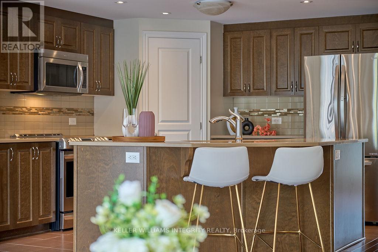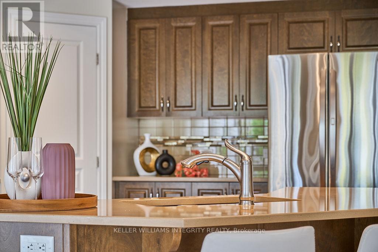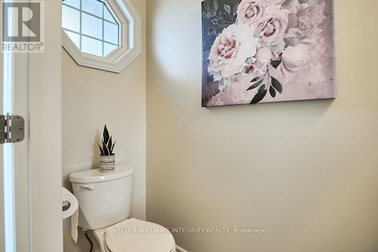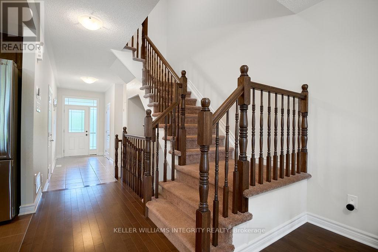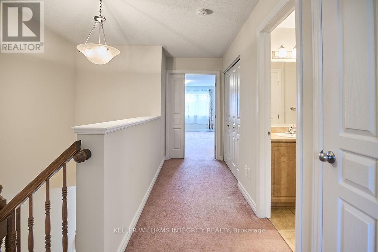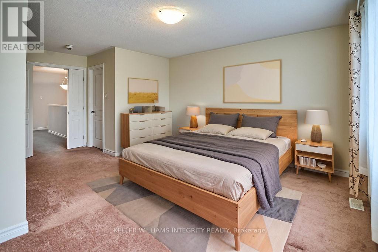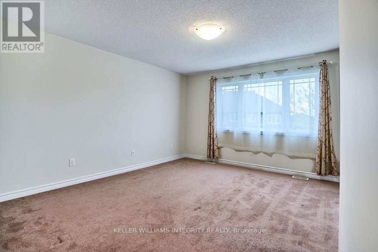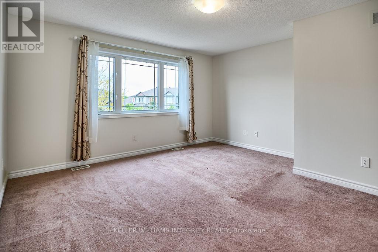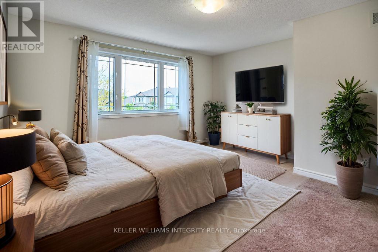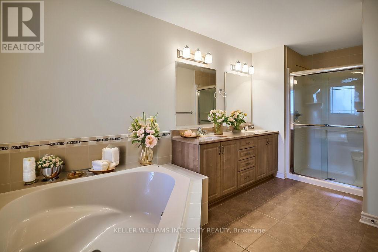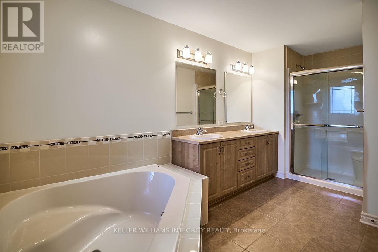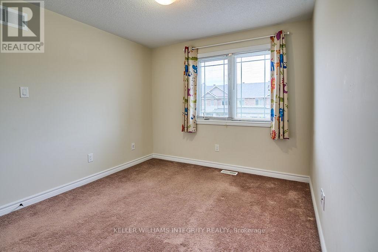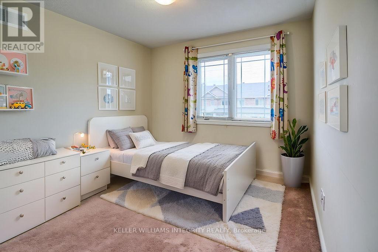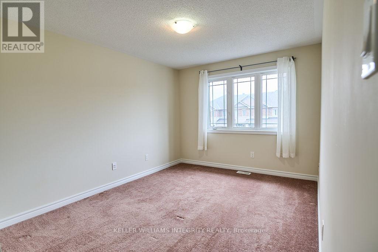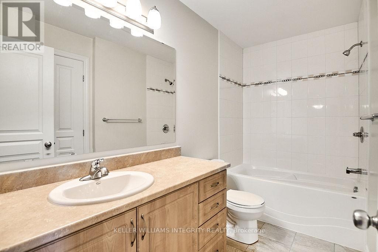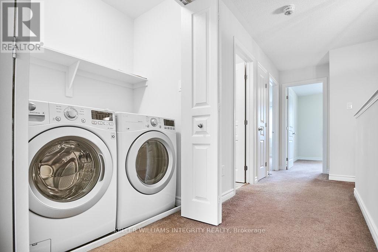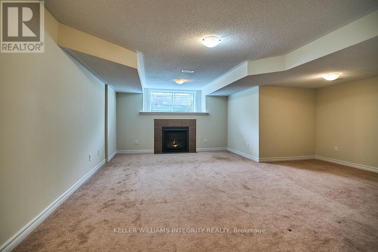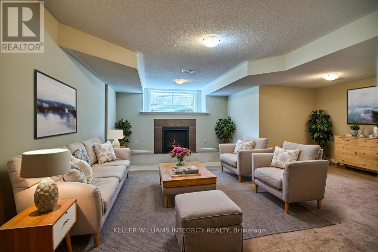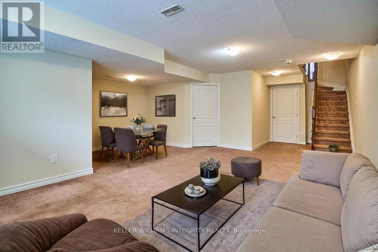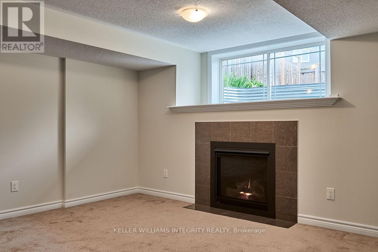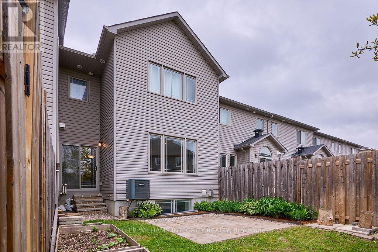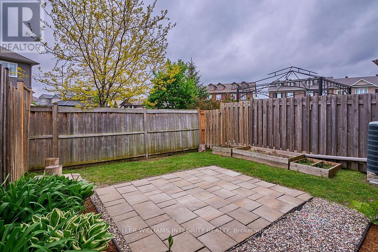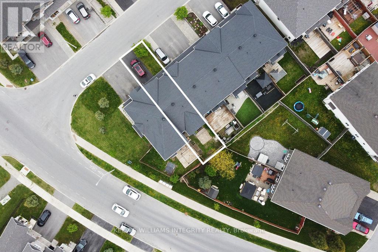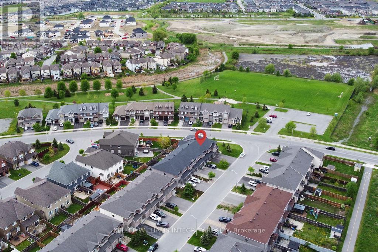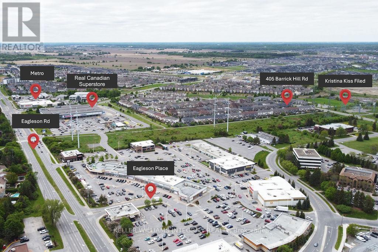3 Bedroom
3 Bathroom
1,500 - 2,000 ft2
Fireplace
Central Air Conditioning
Forced Air
$649,900
Move-in Ready! Welcome to the expansive Valecraft Genoa model, an impressive townhome presenting over 2,100 square feet of luxurious living space in a prime location. This meticulously designed residence features three generously sized bedrooms, two and a half bathrooms, and a fully finished basement, catering to families of all sizes. The custom kitchen is a culinary enthusiast's dream, complete with stainless steel appliances, a substantial island with quartz counter top, and a floor-to-ceiling pantry. The open-concept main floor seamlessly integrates a bright living and dining area. The lower level offers a cozy family room with a gas fireplace, perfect for both entertaining and quiet evenings. Upstairs, the spacious primary bedroom boasts a walk-in closet and a private ensuite, while two additional bedrooms provide ample space for family, guests, or a home office. A convenient powder room on the main floor enhances everyday functionality. This home also features a fully fenced backyard, creating your private outdoor oasis. Conveniently located near schools, parks, and essential amenities, this home effortlessly combines comfort, style, and accessibility. We invite you to schedule a private viewing today to experience this exceptional property firsthand. * Some pictures are virtually staged. (id:56864)
Property Details
|
MLS® Number
|
X12167378 |
|
Property Type
|
Single Family |
|
Community Name
|
9010 - Kanata - Emerald Meadows/Trailwest |
|
Parking Space Total
|
3 |
Building
|
Bathroom Total
|
3 |
|
Bedrooms Above Ground
|
3 |
|
Bedrooms Total
|
3 |
|
Appliances
|
Dishwasher, Dryer, Hood Fan, Stove, Washer, Refrigerator |
|
Basement Development
|
Finished |
|
Basement Type
|
N/a (finished) |
|
Construction Style Attachment
|
Attached |
|
Cooling Type
|
Central Air Conditioning |
|
Exterior Finish
|
Vinyl Siding, Brick |
|
Fireplace Present
|
Yes |
|
Foundation Type
|
Concrete |
|
Half Bath Total
|
1 |
|
Heating Fuel
|
Natural Gas |
|
Heating Type
|
Forced Air |
|
Stories Total
|
2 |
|
Size Interior
|
1,500 - 2,000 Ft2 |
|
Type
|
Row / Townhouse |
|
Utility Water
|
Municipal Water |
Parking
|
Attached Garage
|
|
|
Garage
|
|
|
Covered
|
|
Land
|
Acreage
|
No |
|
Sewer
|
Sanitary Sewer |
|
Size Depth
|
98 Ft ,4 In |
|
Size Frontage
|
21 Ft |
|
Size Irregular
|
21 X 98.4 Ft |
|
Size Total Text
|
21 X 98.4 Ft |
Rooms
| Level |
Type |
Length |
Width |
Dimensions |
|
Second Level |
Primary Bedroom |
4.3891 m |
4.2672 m |
4.3891 m x 4.2672 m |
|
Second Level |
Bedroom |
3.048 m |
3.1699 m |
3.048 m x 3.1699 m |
|
Second Level |
Bedroom |
3.048 m |
3.6881 m |
3.048 m x 3.6881 m |
|
Basement |
Family Room |
6.035 m |
7.1933 m |
6.035 m x 7.1933 m |
|
Main Level |
Great Room |
5.6083 m |
3.4747 m |
5.6083 m x 3.4747 m |
|
Main Level |
Dining Room |
3.6881 m |
3.048 m |
3.6881 m x 3.048 m |
|
Main Level |
Kitchen |
3.3528 m |
3.6576 m |
3.3528 m x 3.6576 m |
Utilities
|
Cable
|
Installed |
|
Sewer
|
Installed |
https://www.realtor.ca/real-estate/28353624/405-barrick-hill-road-ottawa-9010-kanata-emerald-meadowstrailwest

