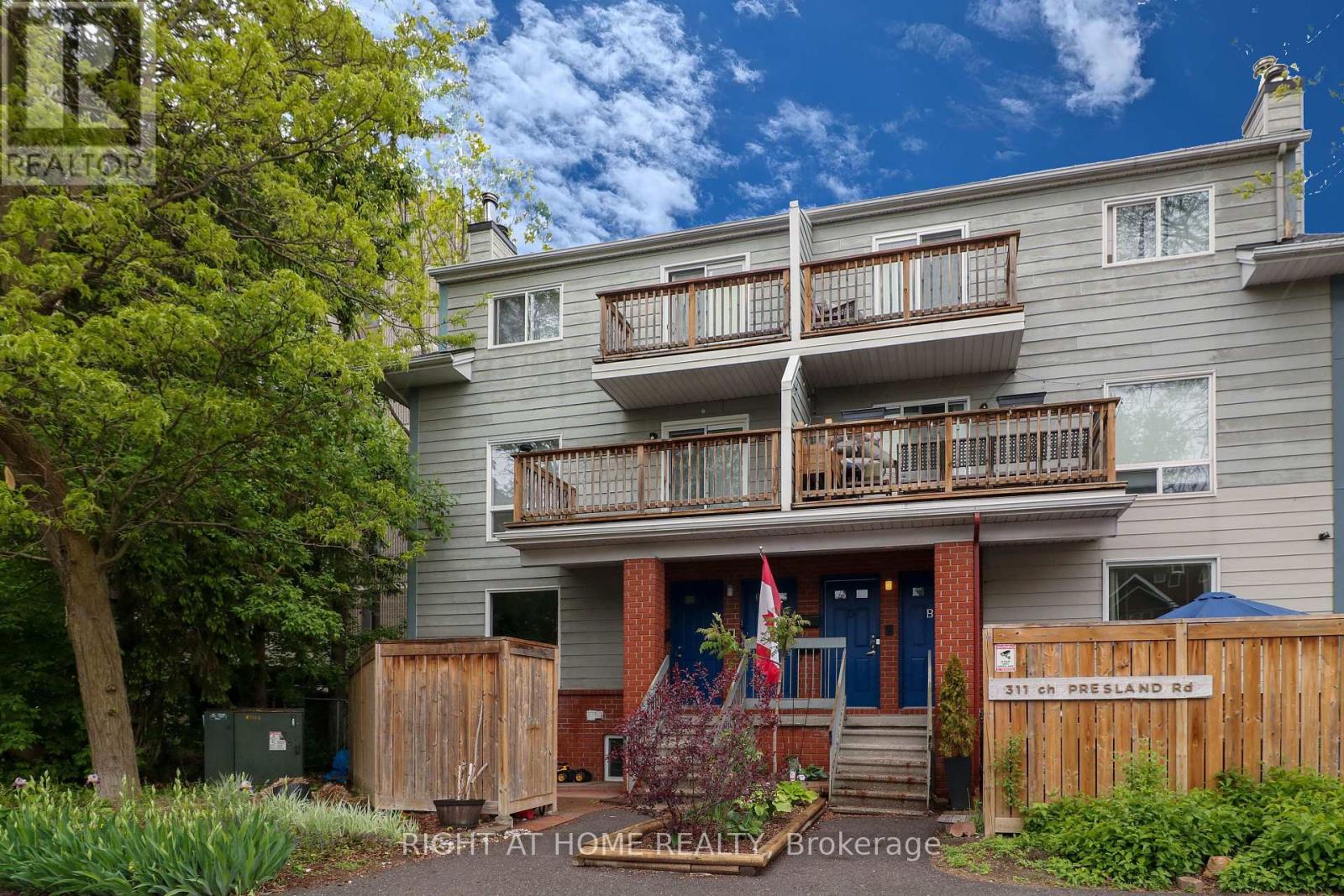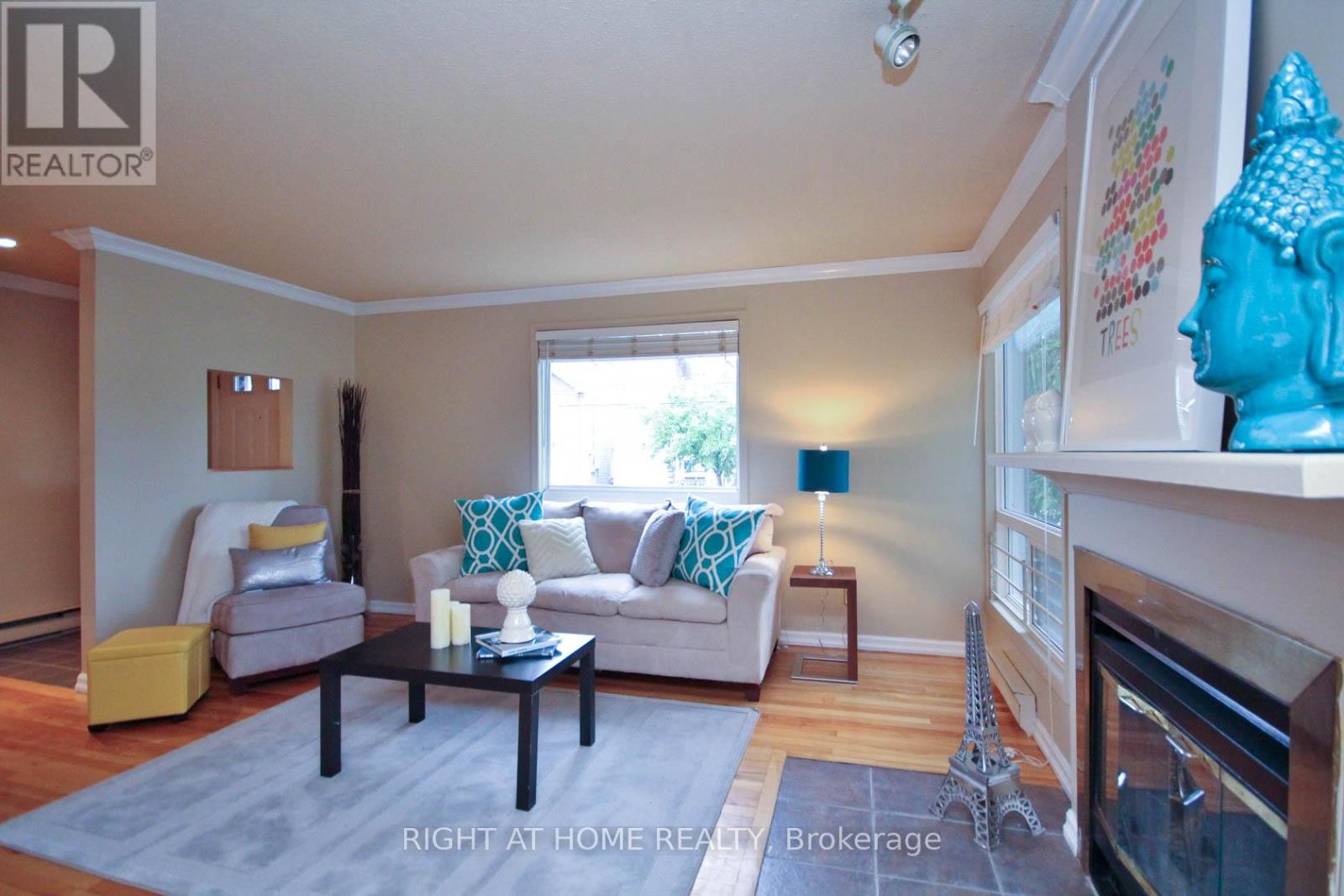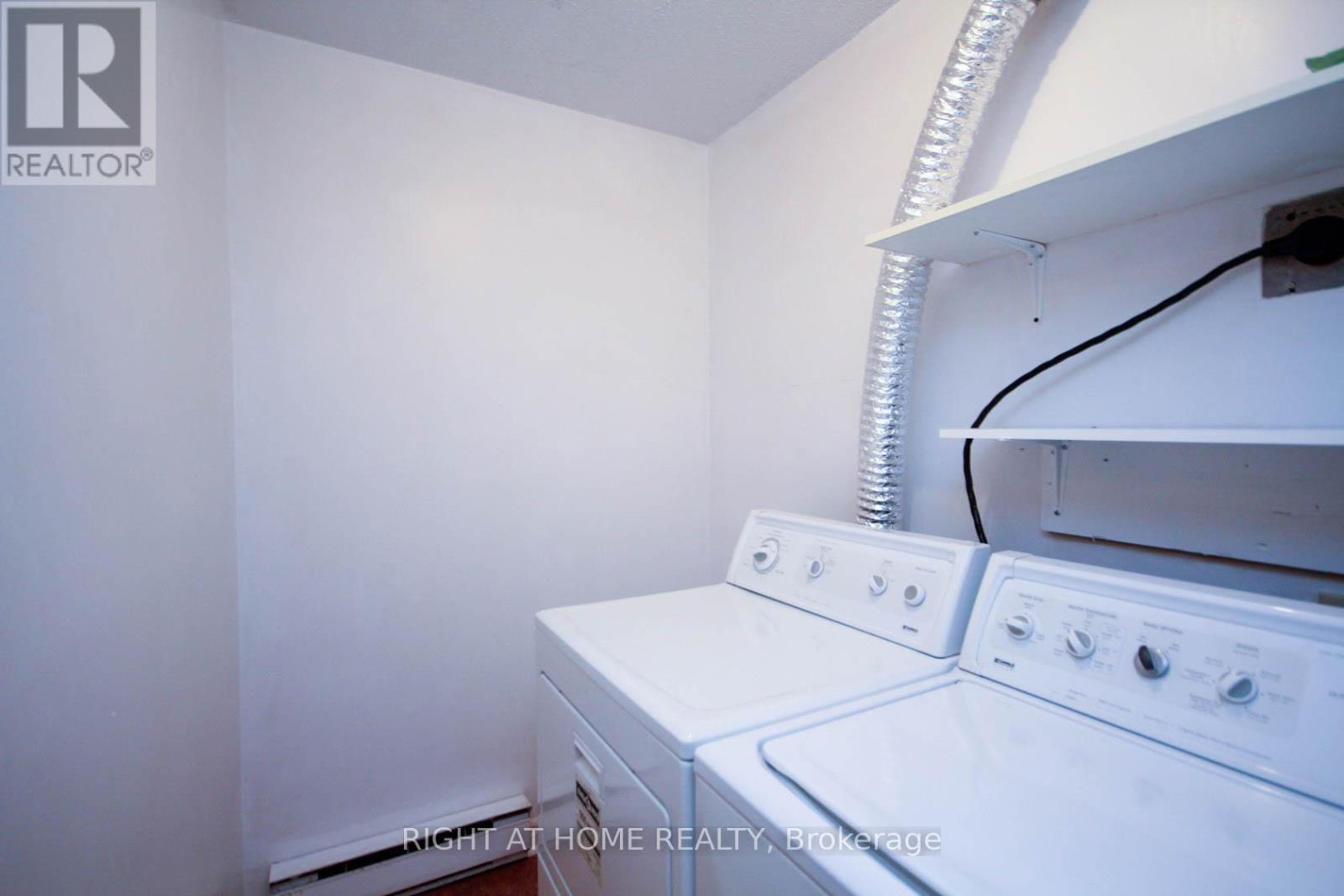A - 311 Presland Road Ottawa, Ontario K1K 2B6
2 Bedroom
2 Bathroom
1,000 - 1,199 ft2
Fireplace
Baseboard Heaters
$349,900Maintenance, Water, Insurance
$465 Monthly
Maintenance, Water, Insurance
$465 MonthlyLocated just minutes from downtown, this light-filled 2-bedroom, 2-bath stacked condo offers an ideal blend of comfort and convenience in the heart of the city. It features hardwood floors, an updated kitchen with stainless steel appliances, and a finished lower level with a spacious primary suite and walk-in closet. Walking distance to LRT, VIA Rail station, St. Laurent Shopping Centre, parks and recreational amenities. Rented for $2,099/month + hydro until March 31, 2026, this property is a turnkey investment with endless potentials. (id:56864)
Property Details
| MLS® Number | X12173725 |
| Property Type | Single Family |
| Community Name | 3502 - Overbrook/Castle Heights |
| Community Features | Pet Restrictions |
| Features | Balcony, In Suite Laundry |
| Parking Space Total | 1 |
Building
| Bathroom Total | 2 |
| Bedrooms Below Ground | 2 |
| Bedrooms Total | 2 |
| Basement Development | Finished |
| Basement Type | N/a (finished) |
| Exterior Finish | Vinyl Siding |
| Fireplace Present | Yes |
| Half Bath Total | 1 |
| Heating Fuel | Electric |
| Heating Type | Baseboard Heaters |
| Stories Total | 2 |
| Size Interior | 1,000 - 1,199 Ft2 |
| Type | Row / Townhouse |
Parking
| No Garage |
Land
| Acreage | No |
Rooms
| Level | Type | Length | Width | Dimensions |
|---|---|---|---|---|
| Lower Level | Primary Bedroom | 4.8 m | 3.4 m | 4.8 m x 3.4 m |
| Lower Level | Bedroom | 3.07 m | 2.61 m | 3.07 m x 2.61 m |
| Lower Level | Laundry Room | 2.43 m | 1.52 m | 2.43 m x 1.52 m |
| Lower Level | Other | 1.52 m | 1.52 m | 1.52 m x 1.52 m |
| Main Level | Living Room | 4.49 m | 3.81 m | 4.49 m x 3.81 m |
| Main Level | Dining Room | 2.61 m | 2.56 m | 2.61 m x 2.56 m |
| Main Level | Kitchen | 2.97 m | 2.41 m | 2.97 m x 2.41 m |
https://www.realtor.ca/real-estate/28367291/a-311-presland-road-ottawa-3502-overbrookcastle-heights
Contact Us
Contact us for more information


















