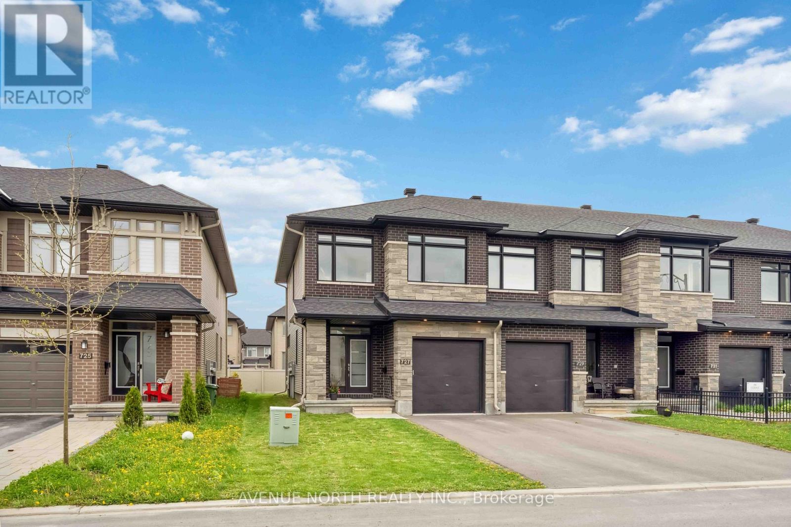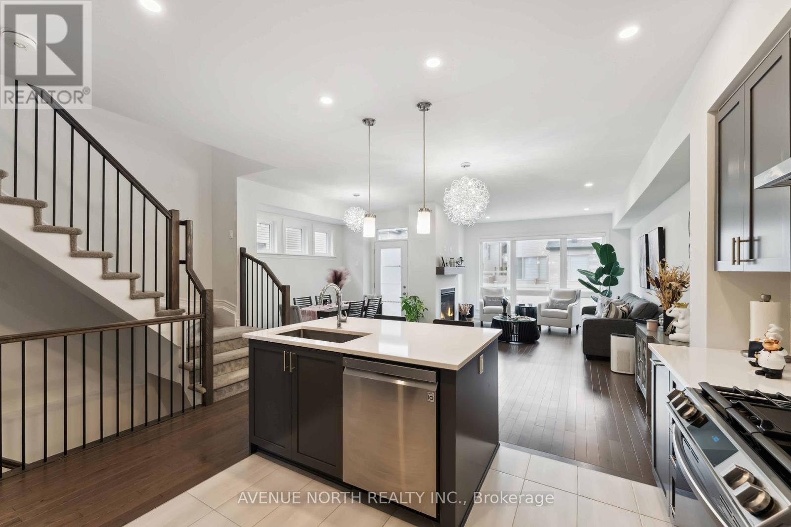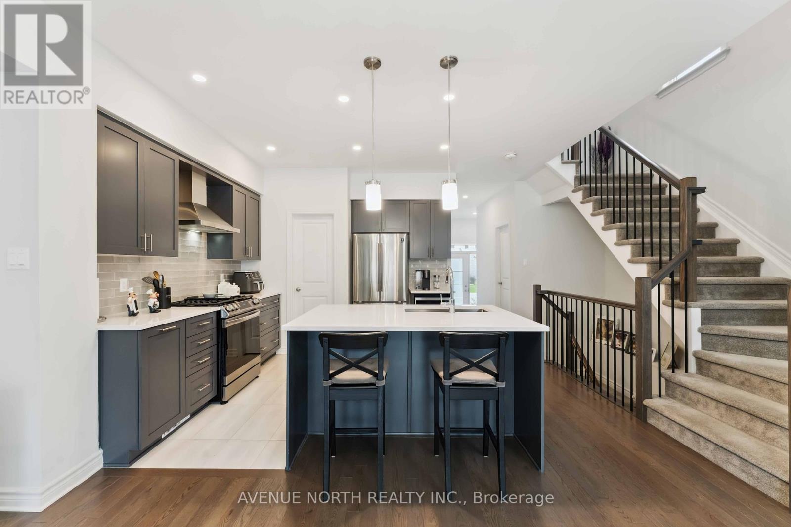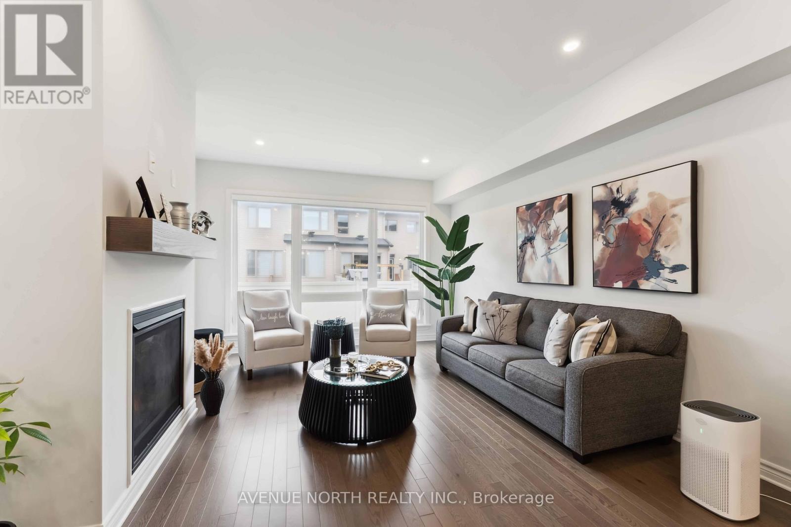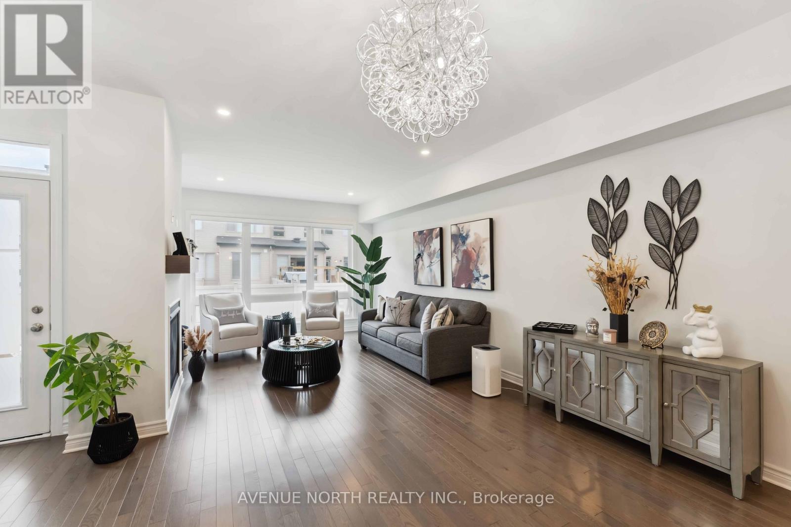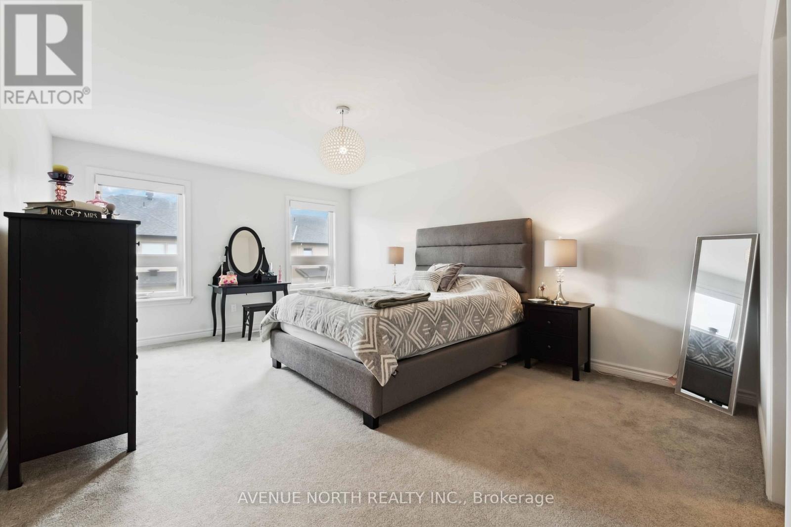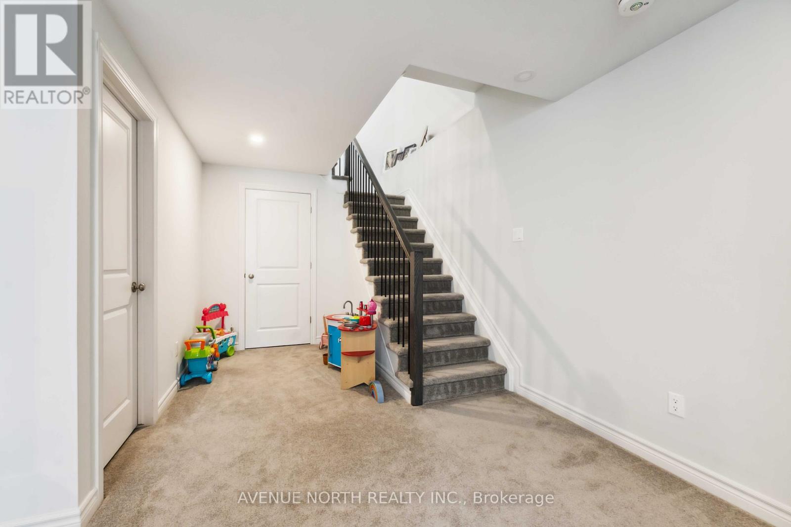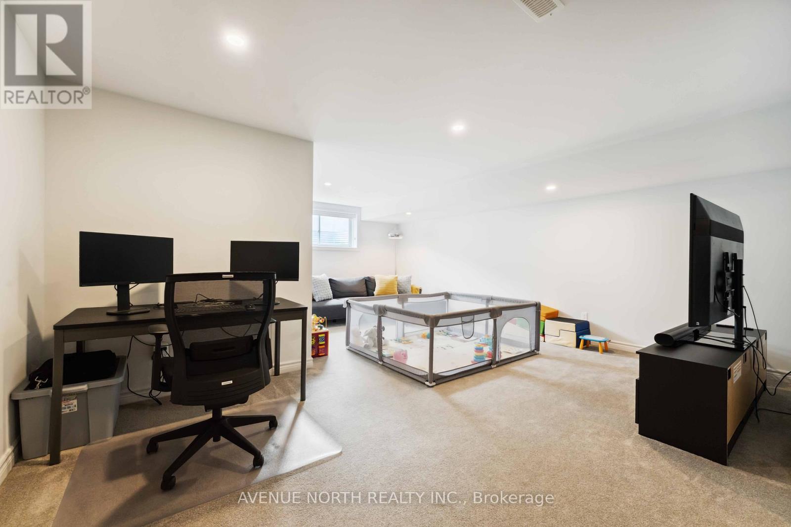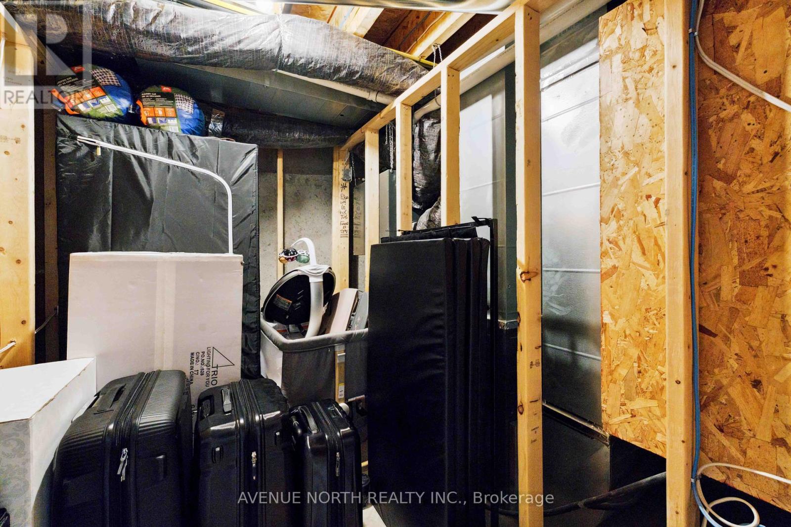3 Bedroom
3 Bathroom
2,000 - 2,500 ft2
Fireplace
Central Air Conditioning
Forced Air
$699,000
Welcome to this stunning end-unit townhouse that perfectly blends comfort, style, and functionality. Filled with natural light from additional windows on three sides, this home offers a bright and airy atmosphere throughout. Featuring an open-concept layout, the main level boasts a spacious living area, modern kitchen with stainless steel appliances, and a dining area ideal for entertaining. Upstairs, you'll find generously sized bedrooms, including a serene primary suite with a walk-in closet and en-suite bath. One of the standout features of this home is the versatile flex space perfect for a home office, or creative studio. Whether you're working from home or need a multifunctional space, this area adapts to your lifestyle. Enjoy added privacy with no shared side walls on one side, and convenient access to local amenities, parks, and transit. Don't miss the opportunity to own this move-in-ready, end-unit gem! (id:56864)
Property Details
|
MLS® Number
|
X12174936 |
|
Property Type
|
Single Family |
|
Community Name
|
1117 - Avalon West |
|
Parking Space Total
|
3 |
Building
|
Bathroom Total
|
3 |
|
Bedrooms Above Ground
|
3 |
|
Bedrooms Total
|
3 |
|
Appliances
|
Dishwasher, Dryer, Stove, Washer, Refrigerator |
|
Basement Development
|
Finished |
|
Basement Type
|
Full (finished) |
|
Construction Style Attachment
|
Attached |
|
Cooling Type
|
Central Air Conditioning |
|
Exterior Finish
|
Vinyl Siding |
|
Fireplace Present
|
Yes |
|
Foundation Type
|
Poured Concrete |
|
Half Bath Total
|
1 |
|
Heating Fuel
|
Natural Gas |
|
Heating Type
|
Forced Air |
|
Stories Total
|
2 |
|
Size Interior
|
2,000 - 2,500 Ft2 |
|
Type
|
Row / Townhouse |
|
Utility Water
|
Municipal Water |
Parking
Land
|
Acreage
|
No |
|
Sewer
|
Sanitary Sewer |
|
Size Depth
|
100 Ft |
|
Size Frontage
|
25 Ft ,10 In |
|
Size Irregular
|
25.9 X 100 Ft |
|
Size Total Text
|
25.9 X 100 Ft |
https://www.realtor.ca/real-estate/28370416/727-cairn-crescent-ottawa-1117-avalon-west



