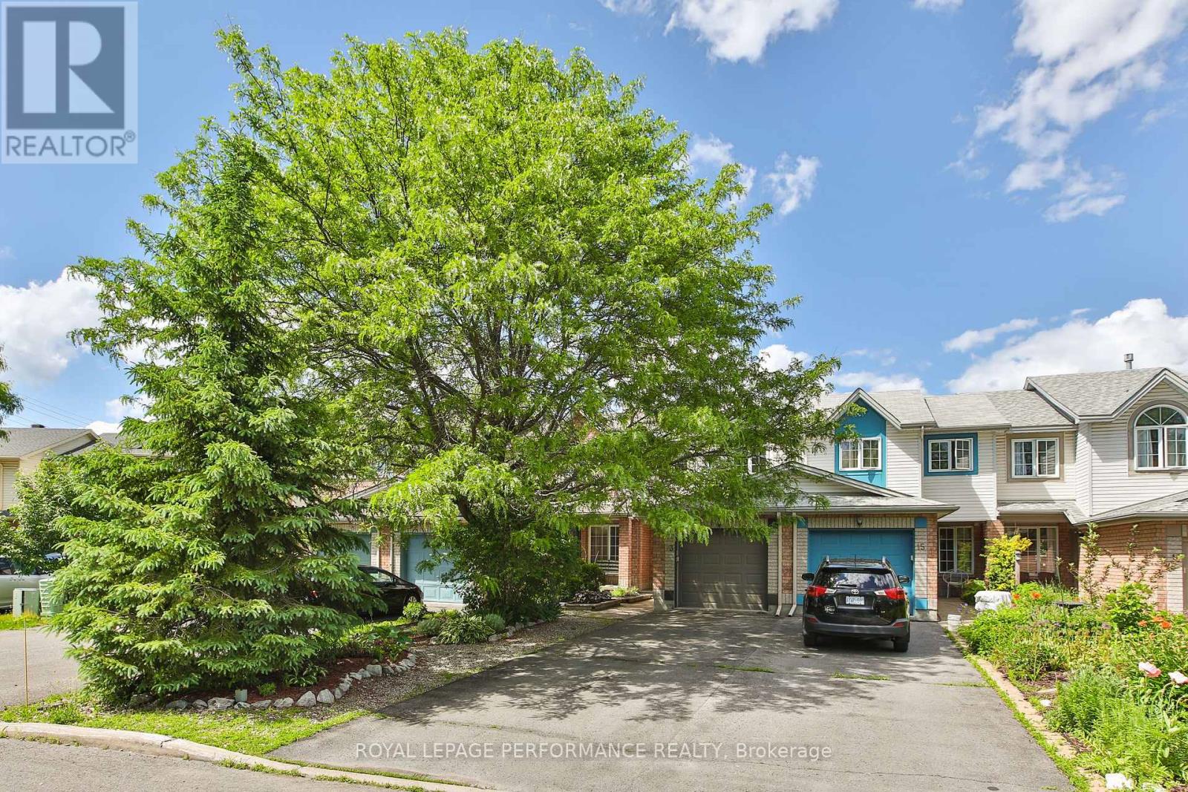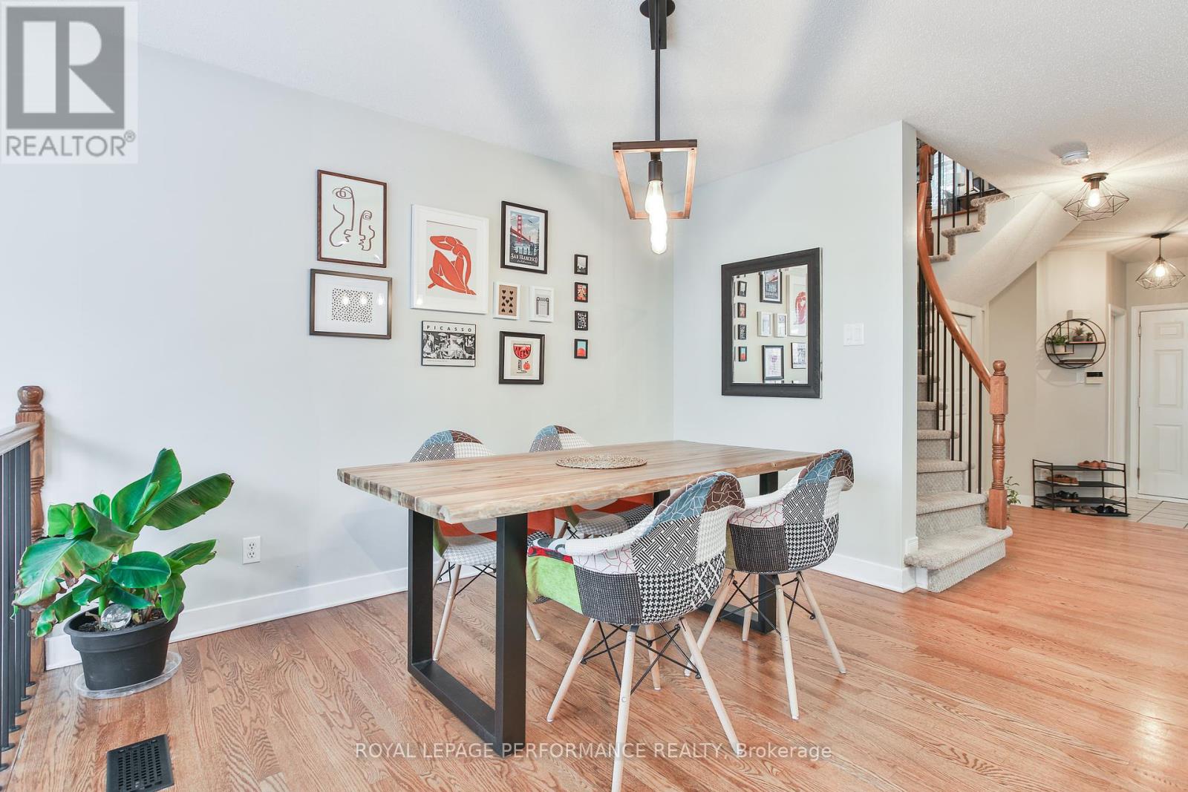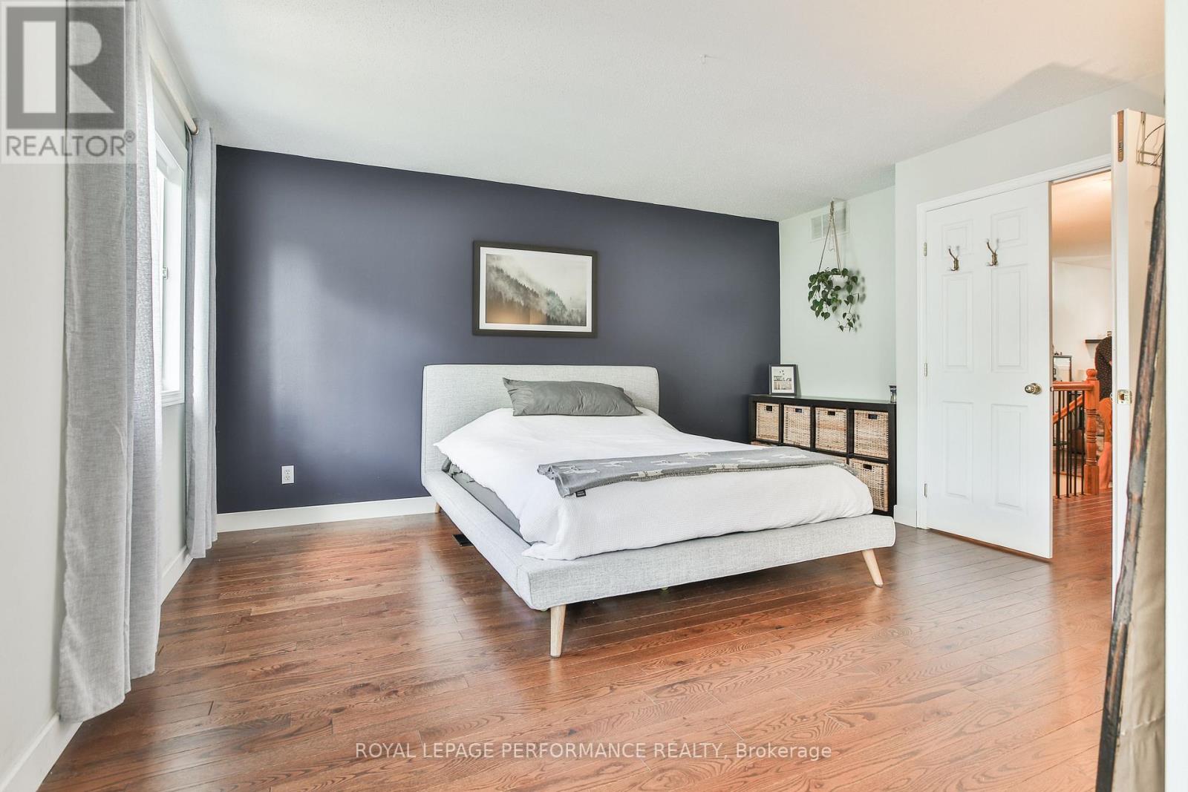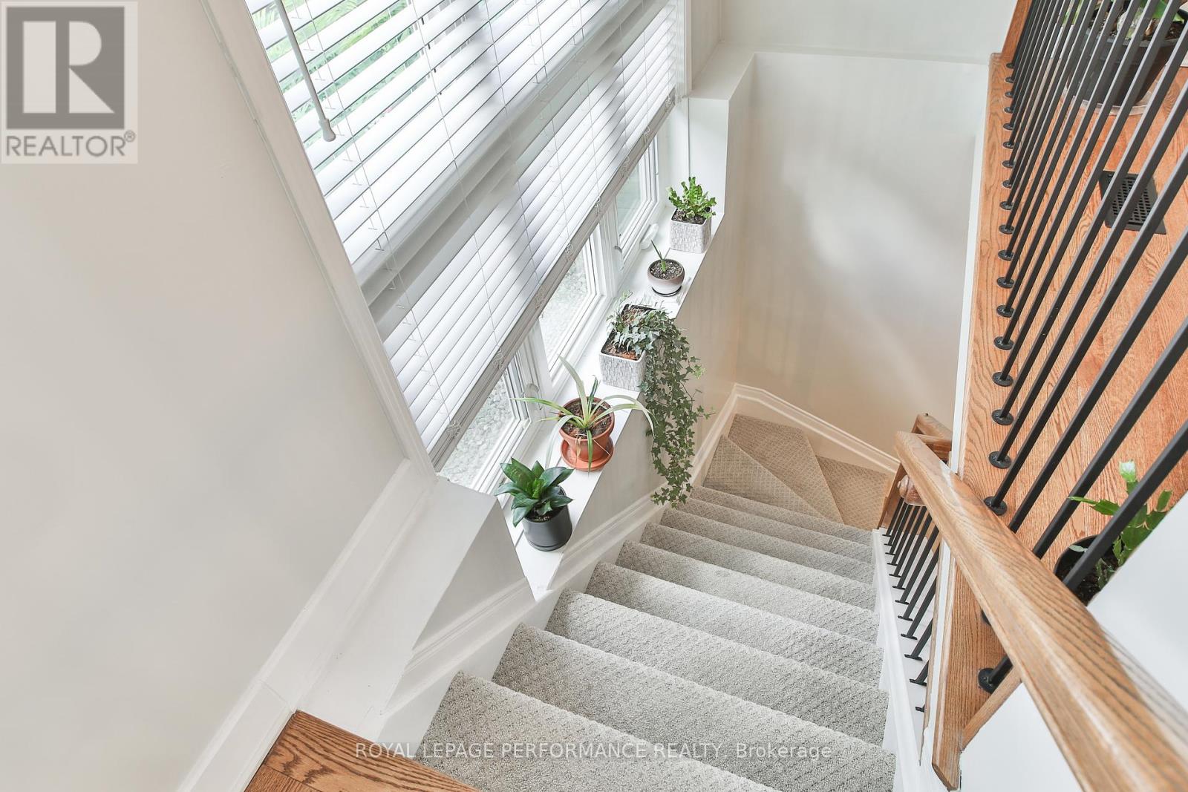2 Bedroom
6 Bathroom
1,100 - 1,500 ft2
Fireplace
Central Air Conditioning
Forced Air
$2,600 Monthly
Gorgeous townhouse, open concept, located 10 min from downtown, 20 min from Gatineau park and close to all amenities (grocery stores, restaurants, etc.). Friendly quiet neighborhood, 100 meters from a park and St-Laurent recreational complex. 20 min walk to Montfort Hospital. Several upgrades made throughout the house, such as wooden floor, laminate, carpet on stairs, new shower, and ceiling lights. Large Master bedroom with walk-in closet. Large bathroom with soaker tub and updated cabinet. Finished basement with cozy fireplace, laundry, rec room, full bathroom and storage space. Great low maintenance backyard. Utilities not included (heating, hydro, water). Snow removal and landscaping not included. *photos from previous occupant (id:56864)
Property Details
|
MLS® Number
|
X12175662 |
|
Property Type
|
Single Family |
|
Community Name
|
3503 - Castle Heights |
|
Features
|
Carpet Free |
|
Parking Space Total
|
3 |
Building
|
Bathroom Total
|
6 |
|
Bedrooms Above Ground
|
2 |
|
Bedrooms Total
|
2 |
|
Age
|
16 To 30 Years |
|
Amenities
|
Fireplace(s) |
|
Appliances
|
Central Vacuum, Dishwasher, Dryer, Hood Fan, Microwave, Stove, Washer, Refrigerator |
|
Basement Development
|
Finished |
|
Basement Type
|
Full (finished) |
|
Construction Style Attachment
|
Attached |
|
Cooling Type
|
Central Air Conditioning |
|
Exterior Finish
|
Brick Facing, Vinyl Siding |
|
Fireplace Present
|
Yes |
|
Fireplace Total
|
1 |
|
Foundation Type
|
Concrete |
|
Half Bath Total
|
2 |
|
Heating Fuel
|
Natural Gas |
|
Heating Type
|
Forced Air |
|
Stories Total
|
2 |
|
Size Interior
|
1,100 - 1,500 Ft2 |
|
Type
|
Row / Townhouse |
|
Utility Water
|
Municipal Water |
Parking
Land
|
Acreage
|
No |
|
Sewer
|
Sanitary Sewer |
|
Size Depth
|
106 Ft ,2 In |
|
Size Frontage
|
20 Ft |
|
Size Irregular
|
20 X 106.2 Ft |
|
Size Total Text
|
20 X 106.2 Ft |
Rooms
| Level |
Type |
Length |
Width |
Dimensions |
|
Second Level |
Primary Bedroom |
5.23 m |
4.57 m |
5.23 m x 4.57 m |
|
Second Level |
Bedroom 2 |
3.2 m |
3.04 m |
3.2 m x 3.04 m |
|
Second Level |
Loft |
3.4 m |
2.92 m |
3.4 m x 2.92 m |
|
Basement |
Family Room |
5.68 m |
4.34 m |
5.68 m x 4.34 m |
|
Main Level |
Living Room |
4.92 m |
3.96 m |
4.92 m x 3.96 m |
|
Main Level |
Dining Room |
3.35 m |
2.84 m |
3.35 m x 2.84 m |
|
Main Level |
Kitchen |
4.26 m |
2.94 m |
4.26 m x 2.94 m |
https://www.realtor.ca/real-estate/28371952/13-college-circle-ottawa-3503-castle-heights
































