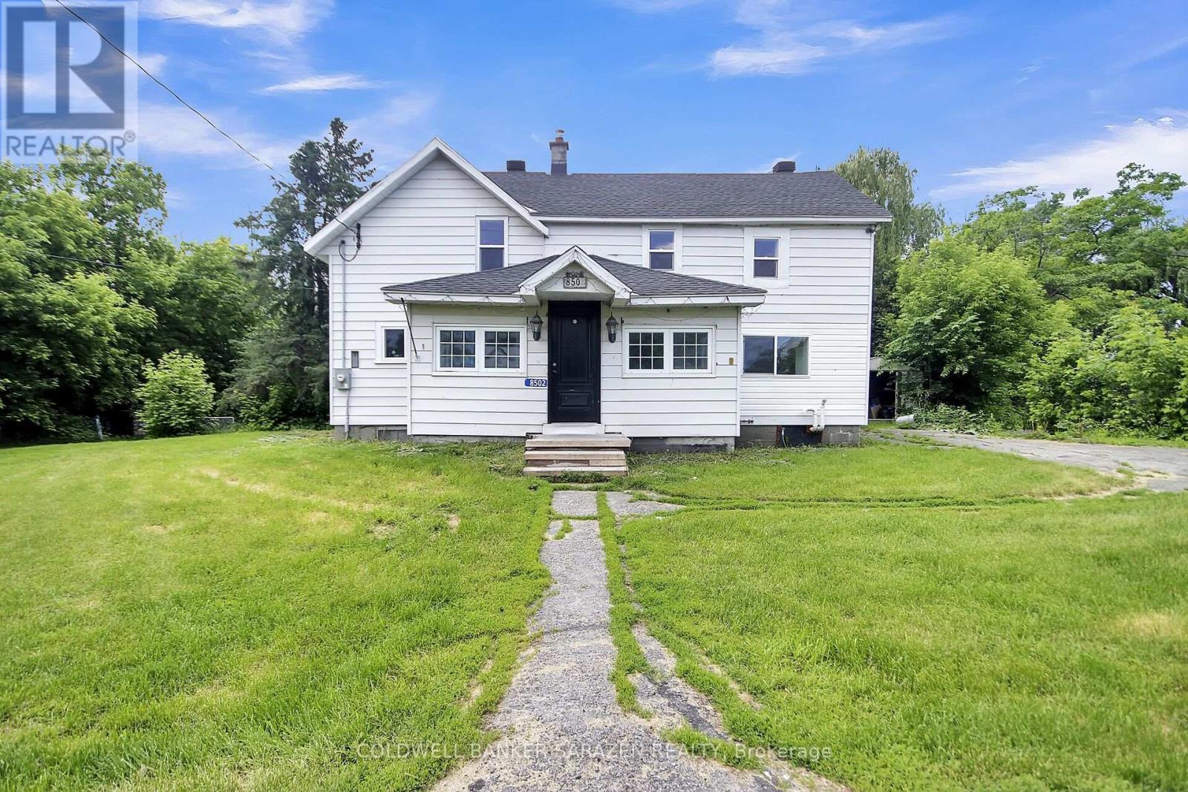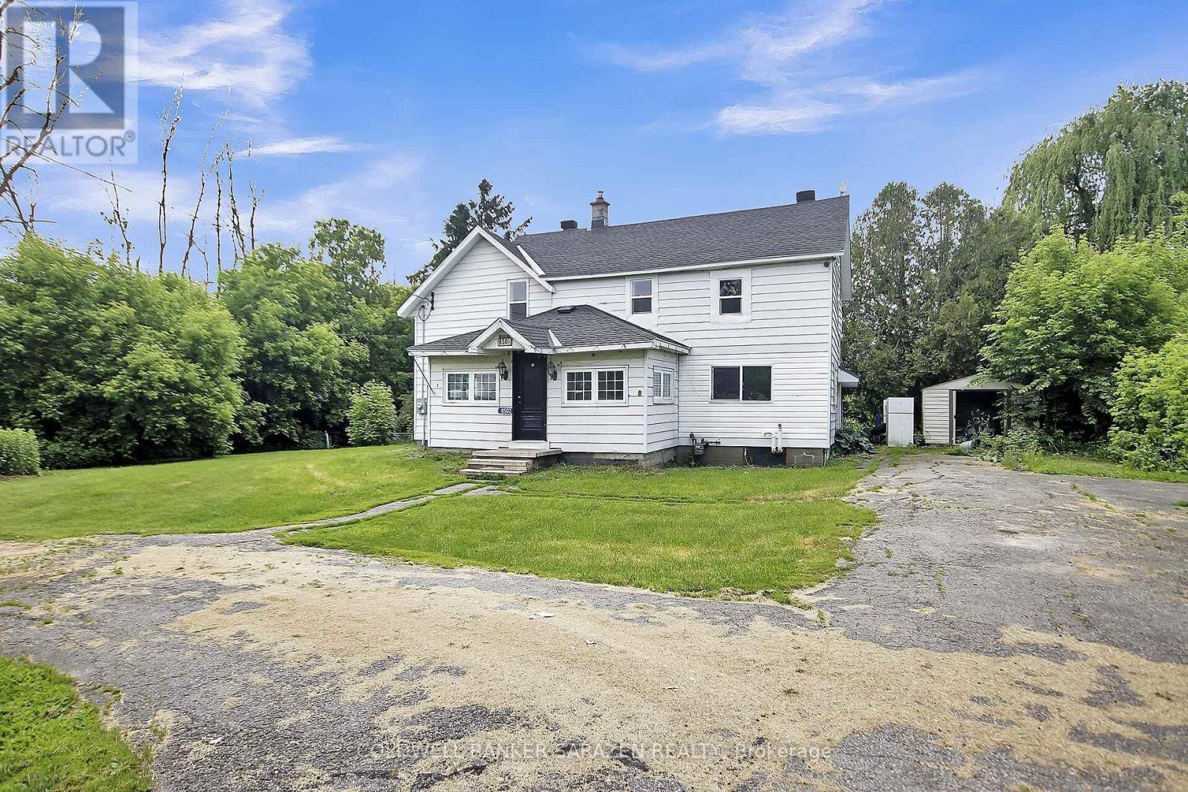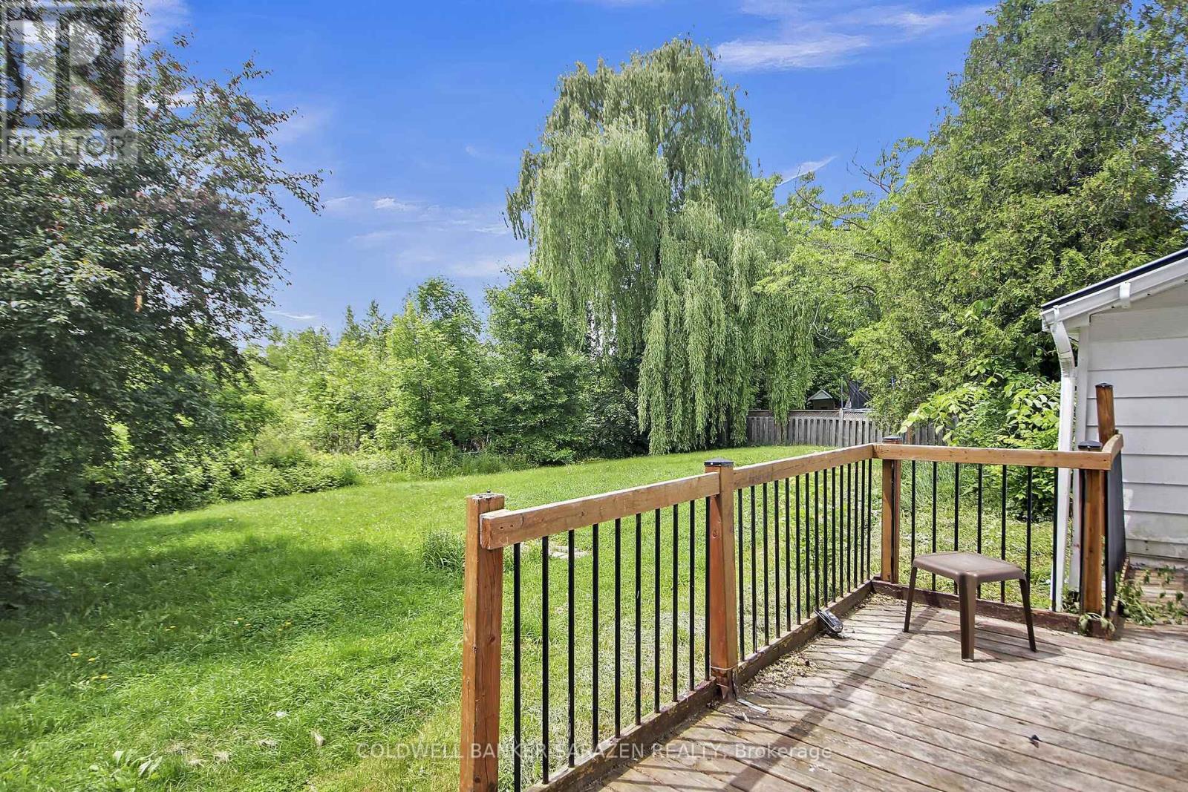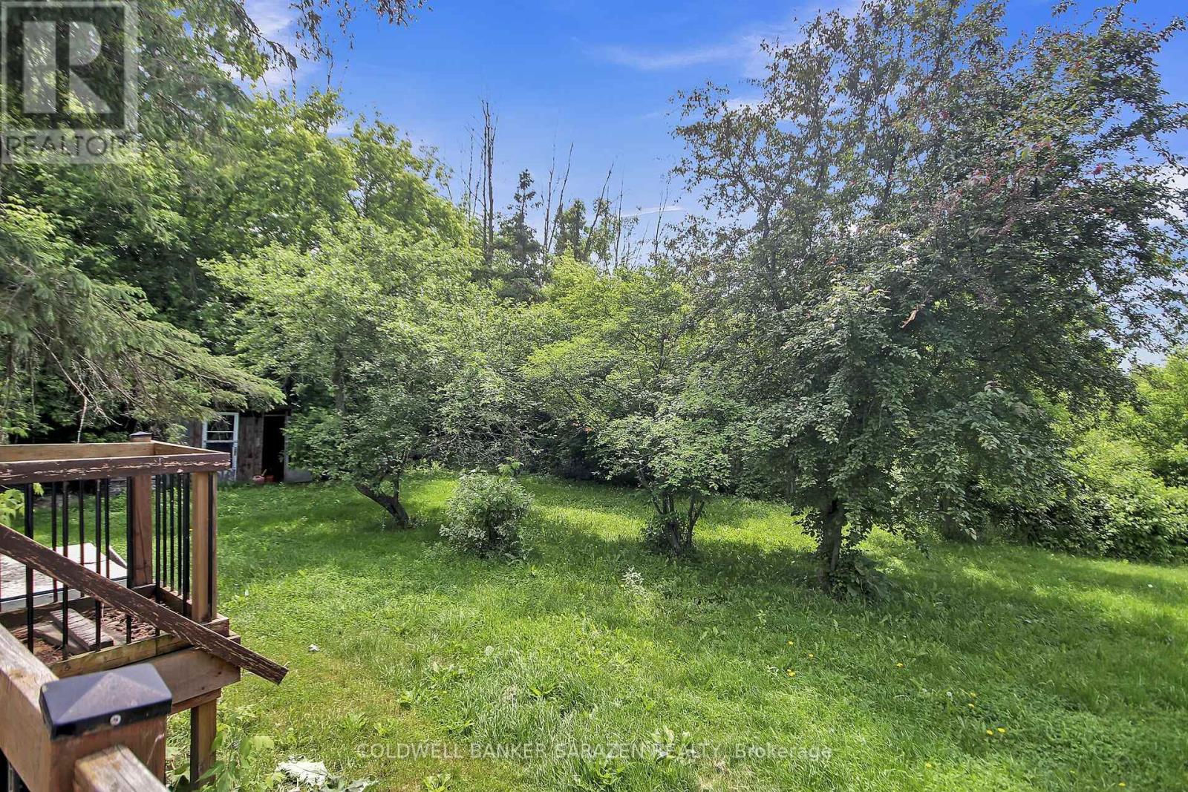4 Bedroom
2 Bathroom
1,500 - 2,000 ft2
Central Air Conditioning
$549,900
Enjoy peaceful country living in this spacious and renovated 4-bedroom single-family home, set on a generous 134' x 150' lot. Step into a bright foyer with a welcoming sitting area. The large eat-in kitchen features quartz countertops and stainless steel appliances. The open-concept living and dining area is enhanced with new flooring, and the main level includes a fully updated bathroom. The private primary bedroom is located at the back of the home, offering a quiet retreat with lovely views. Upstairs, you'll find three additional bedrooms with laminate flooring and a renovated 4-piece bathroom. Other upgrades include Gas furnace (2018), New septic system (2014), Electrical service upgraded to 200 amps (2017), Roof shingles on the main house (2014), Metal roof at the rear of the home (2017). Enjoy the private backyard with mature trees and a spacious deck perfect for relaxing or entertaining. (id:56864)
Property Details
|
MLS® Number
|
X12224743 |
|
Property Type
|
Single Family |
|
Community Name
|
1604 - Vernon |
|
Parking Space Total
|
5 |
Building
|
Bathroom Total
|
2 |
|
Bedrooms Above Ground
|
4 |
|
Bedrooms Total
|
4 |
|
Appliances
|
Dishwasher, Dryer, Stove, Washer, Refrigerator |
|
Construction Style Attachment
|
Detached |
|
Cooling Type
|
Central Air Conditioning |
|
Foundation Type
|
Block |
|
Half Bath Total
|
1 |
|
Stories Total
|
2 |
|
Size Interior
|
1,500 - 2,000 Ft2 |
|
Type
|
House |
Parking
Land
|
Acreage
|
No |
|
Sewer
|
Septic System |
|
Size Depth
|
150 Ft |
|
Size Frontage
|
134 Ft |
|
Size Irregular
|
134 X 150 Ft |
|
Size Total Text
|
134 X 150 Ft |
Rooms
| Level |
Type |
Length |
Width |
Dimensions |
|
Second Level |
Bedroom |
4.36 m |
4.14 m |
4.36 m x 4.14 m |
|
Second Level |
Bedroom |
3.27 m |
2.84 m |
3.27 m x 2.84 m |
|
Second Level |
Bedroom |
2.89 m |
2.76 m |
2.89 m x 2.76 m |
|
Main Level |
Foyer |
5.33 m |
2.56 m |
5.33 m x 2.56 m |
|
Main Level |
Kitchen |
5.15 m |
4.31 m |
5.15 m x 4.31 m |
|
Main Level |
Living Room |
6.27 m |
4.92 m |
6.27 m x 4.92 m |
|
Main Level |
Mud Room |
5.91 m |
2.1 m |
5.91 m x 2.1 m |
|
Main Level |
Primary Bedroom |
6.57 m |
3.47 m |
6.57 m x 3.47 m |
|
Main Level |
Laundry Room |
|
|
Measurements not available |
https://www.realtor.ca/real-estate/28476743/8502-bank-street-ottawa-1604-vernon




























