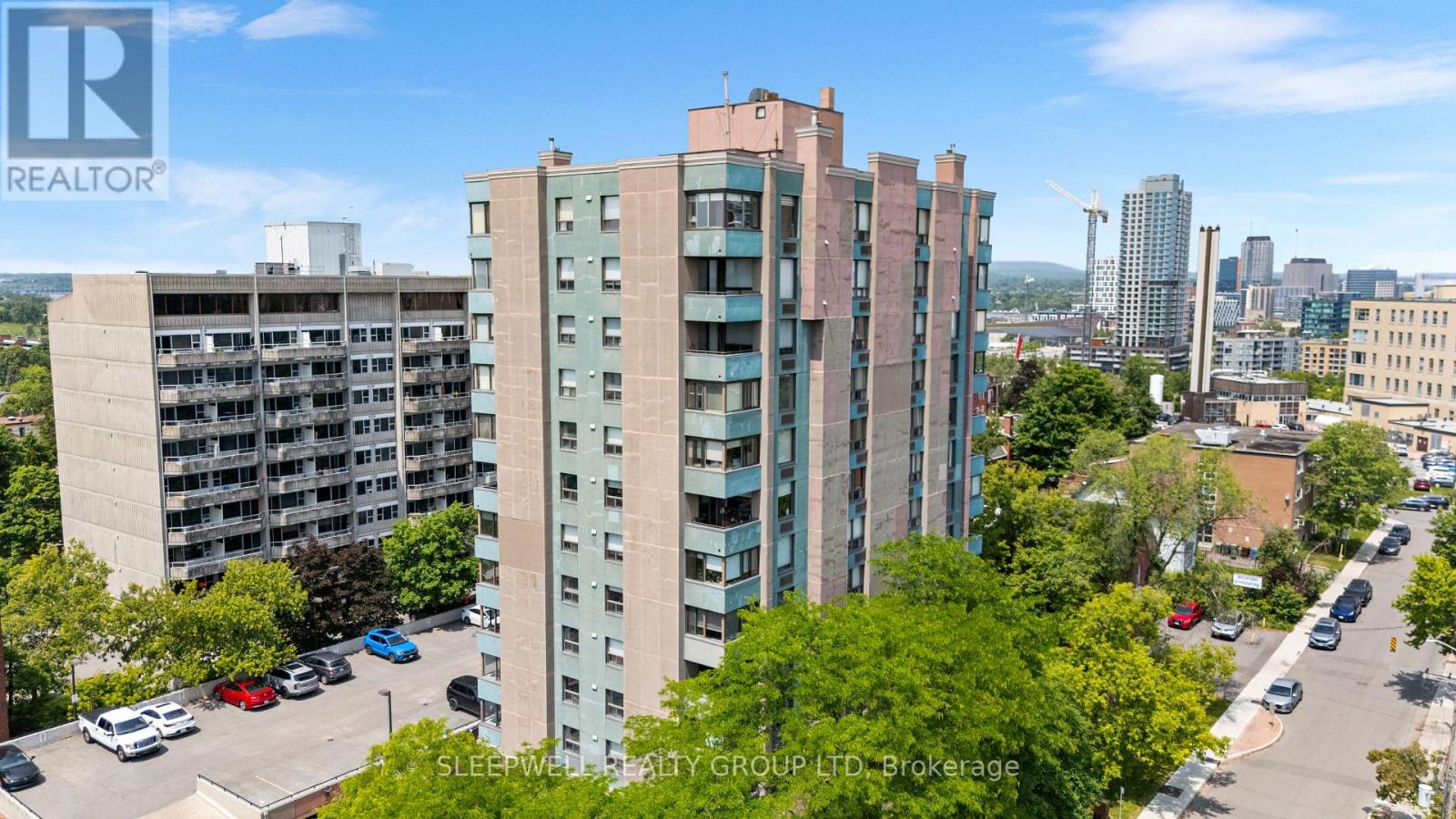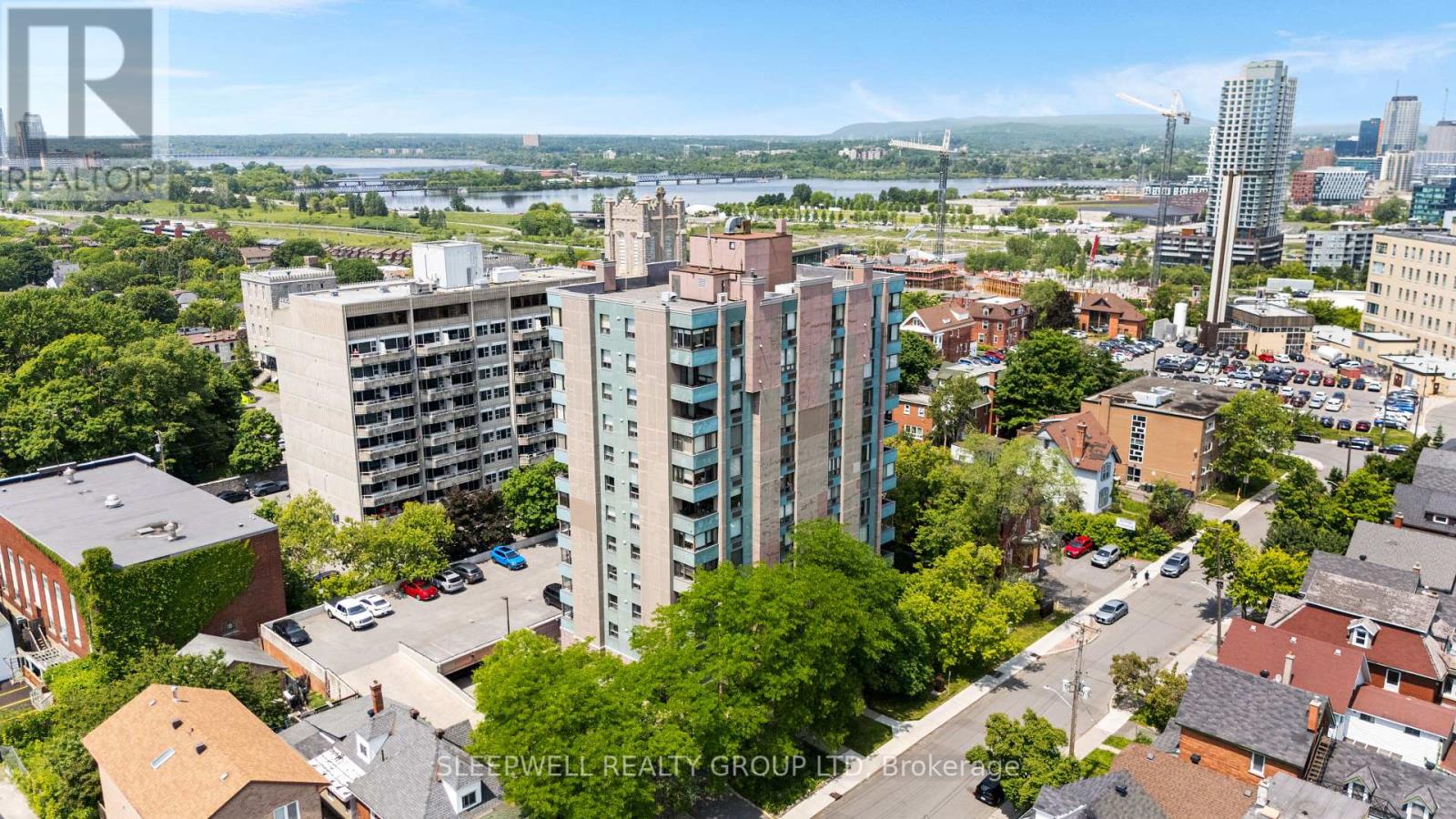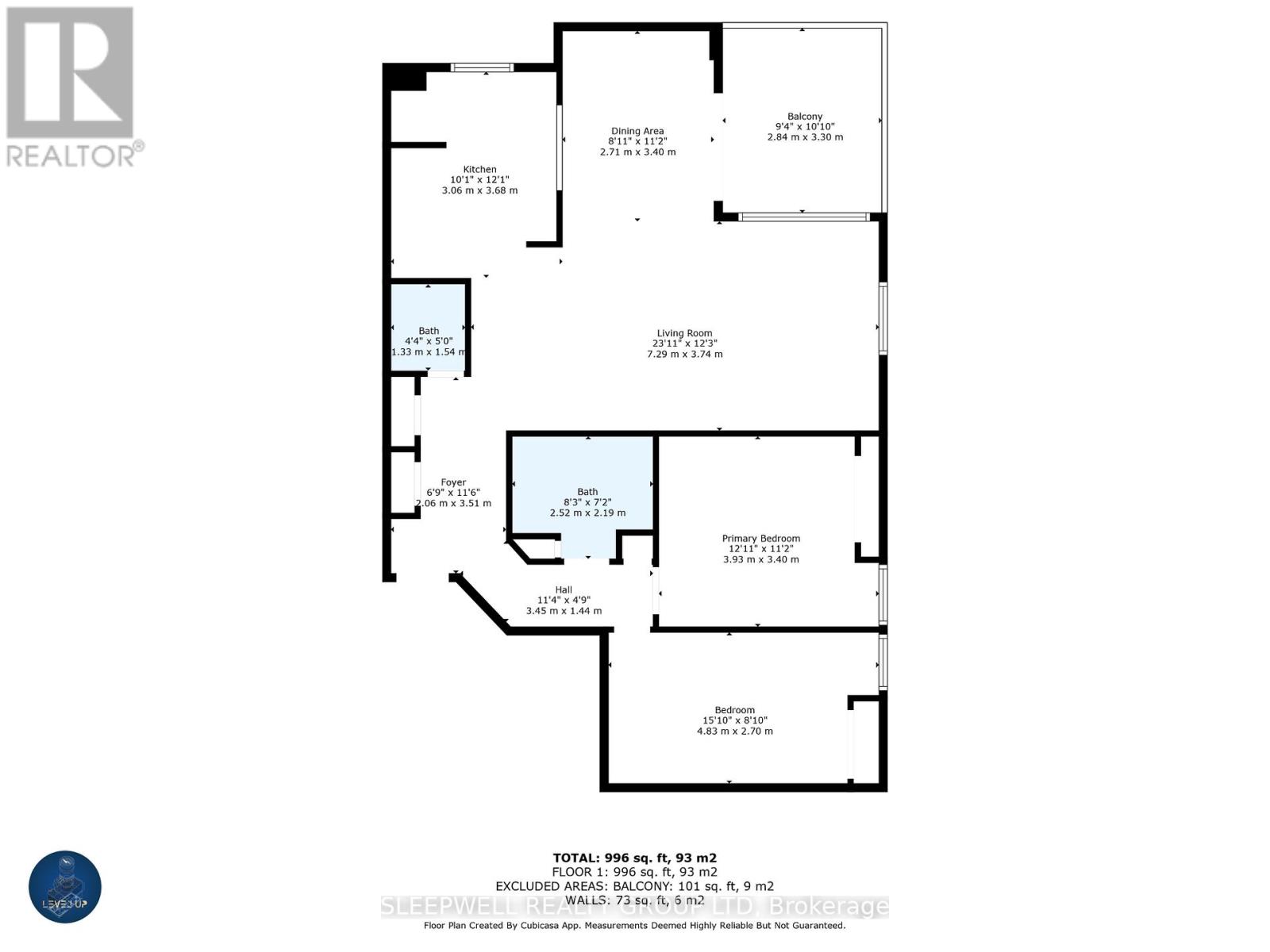704 - 40 Arthur Street Ottawa, Ontario K1R 7T5
$419,900Maintenance, Heat, Electricity, Water, Insurance
$1,155 Monthly
Maintenance, Heat, Electricity, Water, Insurance
$1,155 MonthlyBeautiful West facing 2 bedroom apartment in the heart of Westboro! Welcome to urban living at its finest. The open-plan interior living area is perfect for entertaining or simply relaxing after a long day. The kitchen is equipped with premium appliances and ample storage, ensuring a functional and aesthetically pleasing cooking and dining experience. The cozy living room area is perfect for those quiet, unwinding nights or hosting gatherings with friends and family. Step outside on your private balcony and enjoy the breathtaking view of the vibrant city . Each of the two bedrooms boasts ample natural light, generous closet space, and room for personalized decor. (id:56864)
Property Details
| MLS® Number | X12231687 |
| Property Type | Single Family |
| Community Name | 4204 - West Centre Town |
| Community Features | Pet Restrictions |
| Features | Balcony, In Suite Laundry |
| Parking Space Total | 1 |
Building
| Bathroom Total | 2 |
| Bedrooms Above Ground | 2 |
| Bedrooms Total | 2 |
| Amenities | Storage - Locker |
| Appliances | Dishwasher, Dryer, Stove, Washer, Refrigerator |
| Cooling Type | Central Air Conditioning |
| Half Bath Total | 1 |
| Heating Fuel | Electric |
| Heating Type | Heat Pump |
| Size Interior | 900 - 999 Ft2 |
| Type | Apartment |
Parking
| No Garage |
Land
| Acreage | No |
Rooms
| Level | Type | Length | Width | Dimensions |
|---|---|---|---|---|
| Main Level | Kitchen | 3.06 m | 3.68 m | 3.06 m x 3.68 m |
| Main Level | Dining Room | 2.71 m | 3.4 m | 2.71 m x 3.4 m |
| Main Level | Other | 2.84 m | 3.3 m | 2.84 m x 3.3 m |
| Main Level | Primary Bedroom | 3.93 m | 3.4 m | 3.93 m x 3.4 m |
| Main Level | Bedroom | 4.83 m | 2.7 m | 4.83 m x 2.7 m |
| Main Level | Bathroom | 2.52 m | 2.19 m | 2.52 m x 2.19 m |
| Main Level | Bathroom | 1.35 m | 1.54 m | 1.35 m x 1.54 m |
| Main Level | Living Room | 7.29 m | 3.74 m | 7.29 m x 3.74 m |
https://www.realtor.ca/real-estate/28491791/704-40-arthur-street-ottawa-4204-west-centre-town
Contact Us
Contact us for more information
























