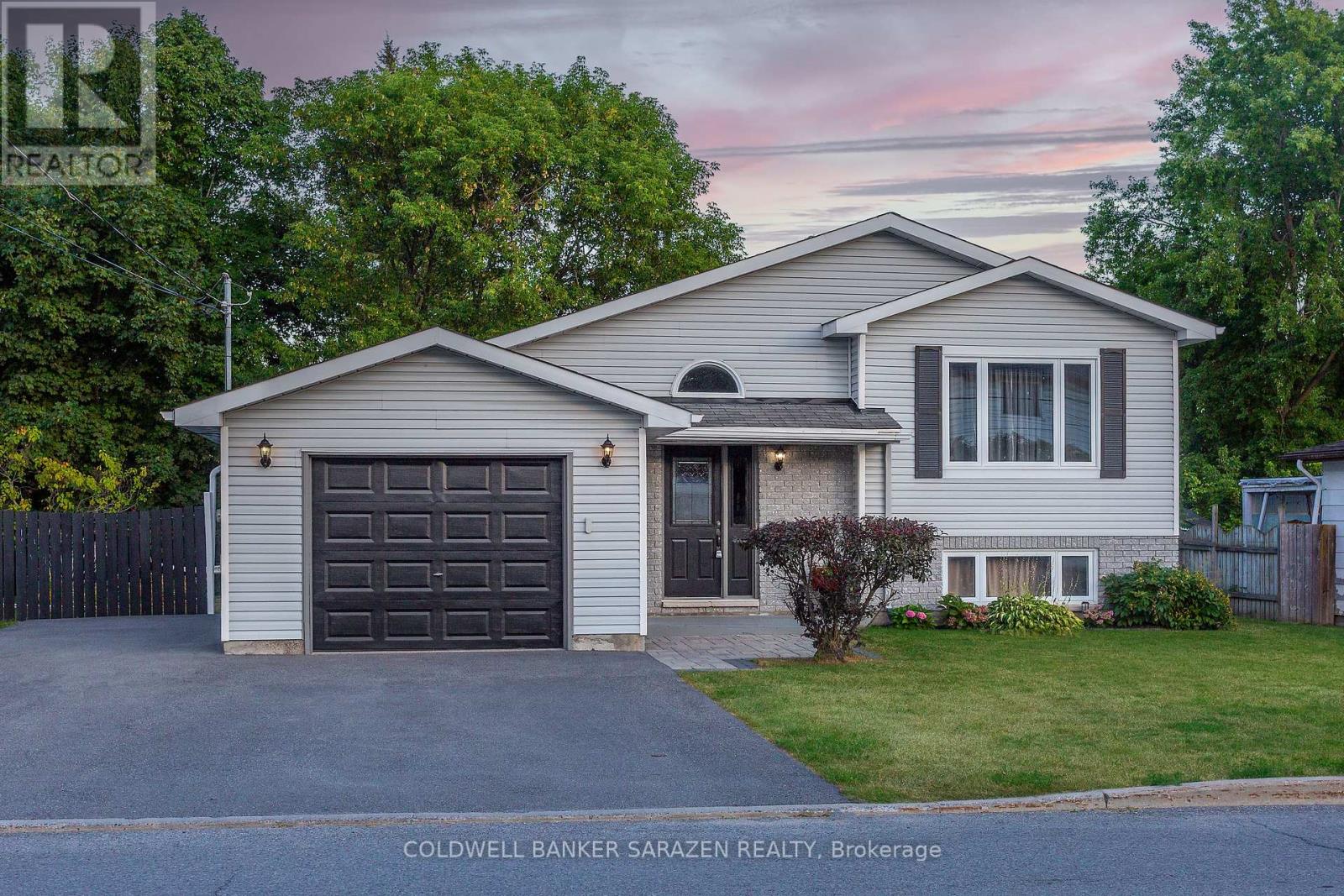28 Landrigan Street Arnprior, Ontario K7S 2S6
4 Bedroom
2 Bathroom
1,100 - 1,500 ft2
Fireplace
Central Air Conditioning
Forced Air
Landscaped
$629,000
Well maintained ,great fam8lky living close to schools and downtown shopping . Cross Canada Trail one block away for tons of walking, hiking,and biking ** This is a linked property.** (id:56864)
Property Details
| MLS® Number | X12232739 |
| Property Type | Single Family |
| Community Name | 550 - Arnprior |
| Equipment Type | Water Heater - Gas |
| Parking Space Total | 5 |
| Rental Equipment Type | Water Heater - Gas |
| Structure | Deck, Patio(s) |
Building
| Bathroom Total | 2 |
| Bedrooms Above Ground | 3 |
| Bedrooms Below Ground | 1 |
| Bedrooms Total | 4 |
| Amenities | Fireplace(s) |
| Appliances | Dishwasher, Dryer, Hood Fan, Stove, Washer, Refrigerator |
| Basement Development | Finished |
| Basement Type | N/a (finished) |
| Construction Style Attachment | Detached |
| Construction Style Split Level | Sidesplit |
| Cooling Type | Central Air Conditioning |
| Exterior Finish | Brick, Vinyl Siding |
| Fireplace Present | Yes |
| Fireplace Total | 1 |
| Fireplace Type | Insert |
| Foundation Type | Poured Concrete |
| Heating Fuel | Natural Gas |
| Heating Type | Forced Air |
| Size Interior | 1,100 - 1,500 Ft2 |
| Type | House |
| Utility Water | Municipal Water |
Parking
| Attached Garage | |
| Garage |
Land
| Acreage | No |
| Landscape Features | Landscaped |
| Sewer | Sanitary Sewer |
| Size Depth | 88 Ft |
| Size Frontage | 70 Ft |
| Size Irregular | 70 X 88 Ft |
| Size Total Text | 70 X 88 Ft |
Rooms
| Level | Type | Length | Width | Dimensions |
|---|---|---|---|---|
| Basement | Bedroom 3 | 4.54 m | 3.83 m | 4.54 m x 3.83 m |
| Basement | Family Room | 6.9 m | 7.44 m | 6.9 m x 7.44 m |
| Main Level | Kitchen | 3.63 m | 3.53 m | 3.63 m x 3.53 m |
| Main Level | Living Room | 4.44 m | 4.19 m | 4.44 m x 4.19 m |
| Main Level | Dining Room | 3.25 m | 3.04 m | 3.25 m x 3.04 m |
| Main Level | Primary Bedroom | 3.45 m | 3.83 m | 3.45 m x 3.83 m |
| Main Level | Bedroom 2 | 3.96 m | 2.89 m | 3.96 m x 2.89 m |
https://www.realtor.ca/real-estate/28493800/28-landrigan-street-arnprior-550-arnprior
Contact Us
Contact us for more information











































