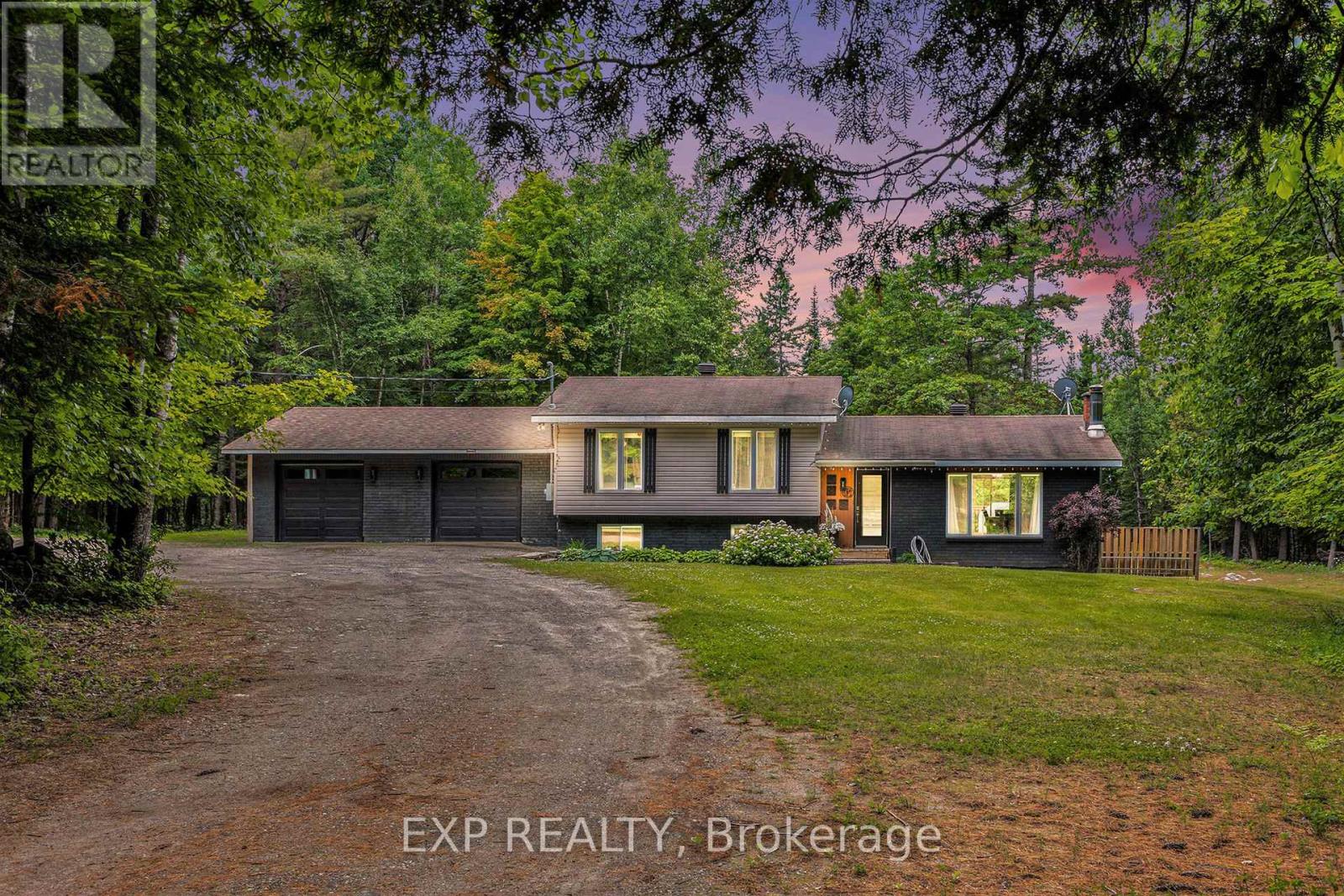3 Bedroom
1 Bathroom
1,100 - 1,500 ft2
Window Air Conditioner
Forced Air
Acreage
Landscaped
$510,000
Welcome to 719 Darling Rd, a peaceful retreat nestled in the heart of Lanark Highlands. This lovely 3-bedroom, 1-bathroom, 4-level side split sits on a scenic 4.3-acre lot filled with mature trees and wildlife, offering the ultimate in country charm and privacy. The main floor features a bright and spacious living room with easy flow into the adjoining dining room and kitchen. Perfect for both family gatherings and everyday living. A newer patio door provides direct access to a stunning 2-level deck overlooking the expansive backyard, ideal for relaxing, BBQs, or hosting under the stars. The lower level offers even more room to spread out, with a generous family room, an additional den, and a dedicated office space ideal for working from home or enjoying hobbies. Recent updates include new garage doors, a modern glass panel front door, and freshly built decks, giving this home a refreshed and move-in-ready feel. Whether you're seeking a full-time residence or a weekend getaway, this property blends modern updates with the peacefulness of nature. Enjoy tranquil living with modern touches in this rare countryside gem just a short drive from town amenities! (id:56864)
Property Details
|
MLS® Number
|
X12237510 |
|
Property Type
|
Single Family |
|
Community Name
|
913 - Lanark Highlands (Lanark) Twp |
|
Features
|
Wooded Area, Irregular Lot Size, Dry |
|
Parking Space Total
|
12 |
|
Structure
|
Deck, Shed |
Building
|
Bathroom Total
|
1 |
|
Bedrooms Above Ground
|
3 |
|
Bedrooms Total
|
3 |
|
Appliances
|
Garage Door Opener Remote(s), Dishwasher, Dryer, Hood Fan, Stove, Washer, Refrigerator |
|
Basement Development
|
Finished |
|
Basement Type
|
Full (finished) |
|
Construction Style Attachment
|
Detached |
|
Construction Style Split Level
|
Sidesplit |
|
Cooling Type
|
Window Air Conditioner |
|
Exterior Finish
|
Brick, Vinyl Siding |
|
Heating Type
|
Forced Air |
|
Size Interior
|
1,100 - 1,500 Ft2 |
|
Type
|
House |
Parking
Land
|
Acreage
|
Yes |
|
Landscape Features
|
Landscaped |
|
Sewer
|
Septic System |
|
Size Depth
|
720 Ft ,8 In |
|
Size Frontage
|
277 Ft |
|
Size Irregular
|
277 X 720.7 Ft |
|
Size Total Text
|
277 X 720.7 Ft|2 - 4.99 Acres |
Rooms
| Level |
Type |
Length |
Width |
Dimensions |
|
Lower Level |
Family Room |
6.06 m |
4 m |
6.06 m x 4 m |
|
Lower Level |
Office |
2.98 m |
3.46 m |
2.98 m x 3.46 m |
|
Lower Level |
Den |
3.9 m |
2.39 m |
3.9 m x 2.39 m |
|
Main Level |
Living Room |
4.99 m |
3.34 m |
4.99 m x 3.34 m |
|
Main Level |
Dining Room |
3.05 m |
3.61 m |
3.05 m x 3.61 m |
|
Main Level |
Kitchen |
3.81 m |
3.61 m |
3.81 m x 3.61 m |
|
Other |
Foyer |
|
|
Measurements not available |
|
Sub-basement |
Laundry Room |
4.29 m |
3.6 m |
4.29 m x 3.6 m |
|
Sub-basement |
Utility Room |
6.86 m |
7.04 m |
6.86 m x 7.04 m |
|
Upper Level |
Bedroom |
4.33 m |
3.41 m |
4.33 m x 3.41 m |
|
Upper Level |
Bedroom 2 |
3.21 m |
3.39 m |
3.21 m x 3.39 m |
|
Upper Level |
Bedroom 3 |
3.03 m |
2.34 m |
3.03 m x 2.34 m |
Utilities
https://www.realtor.ca/real-estate/28504167/719-darling-road-lanark-highlands-913-lanark-highlands-lanark-twp



























