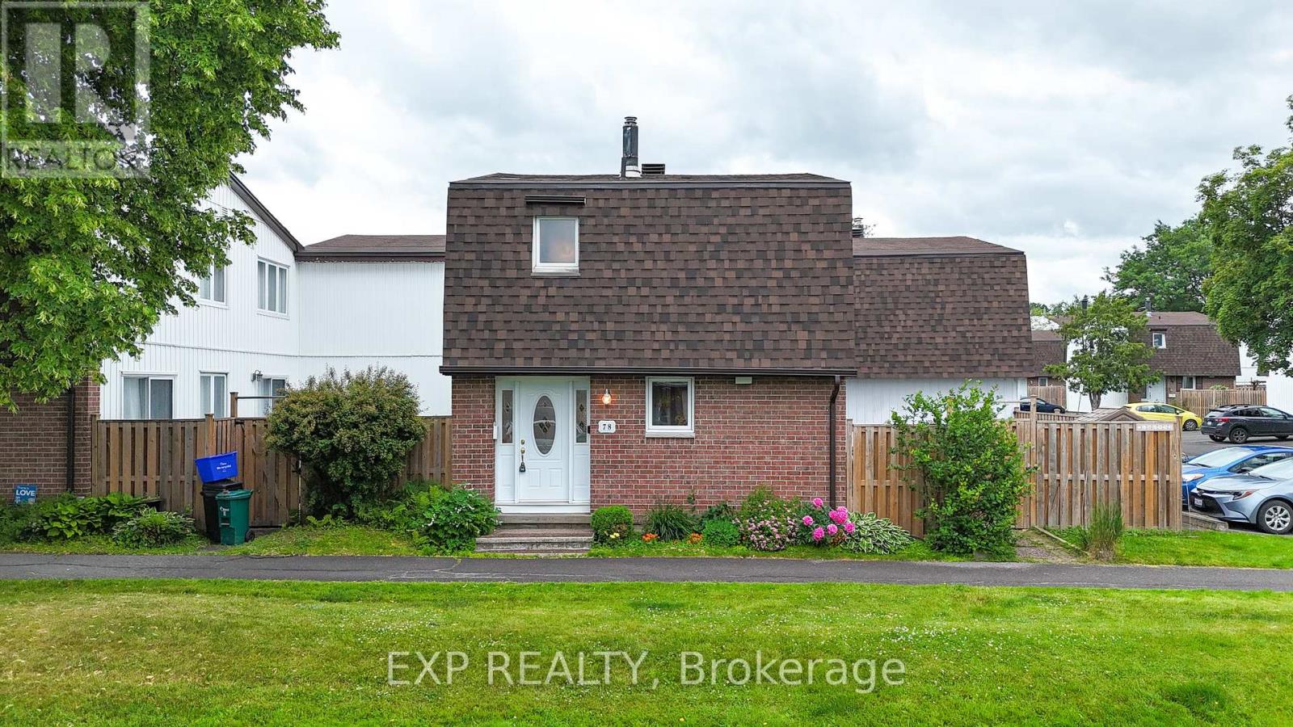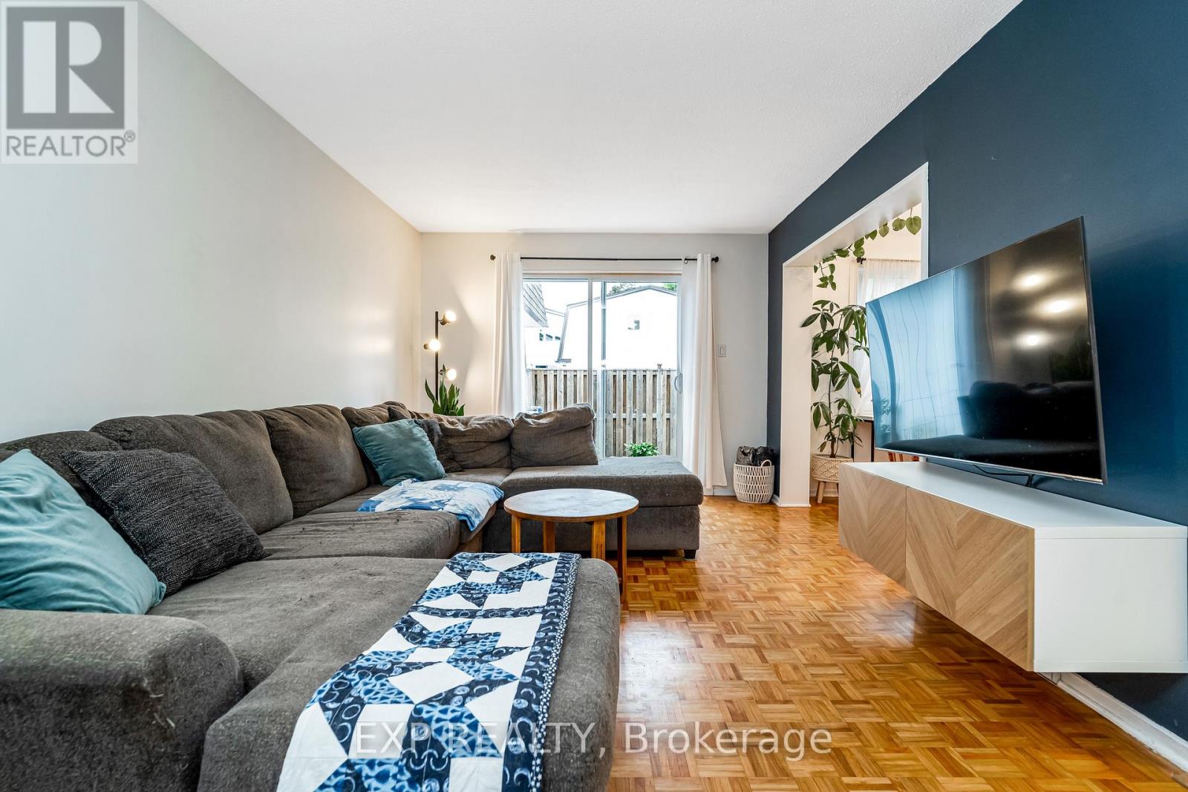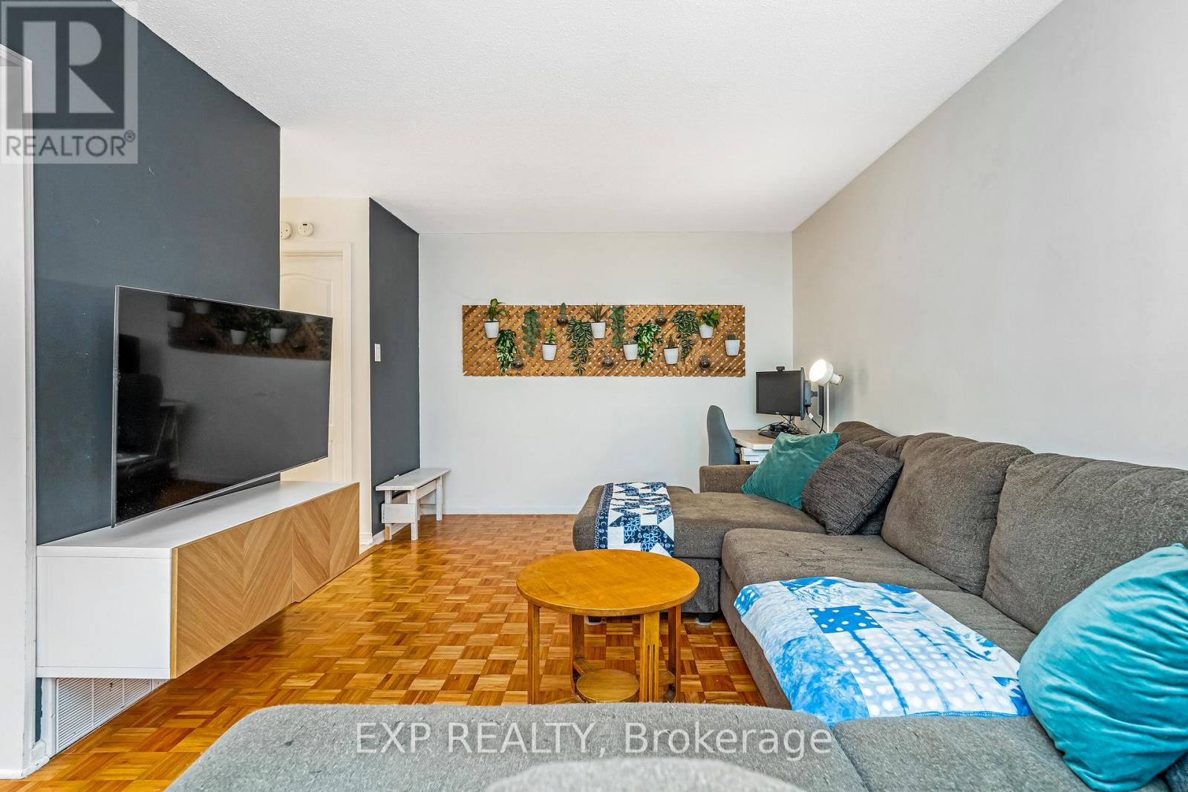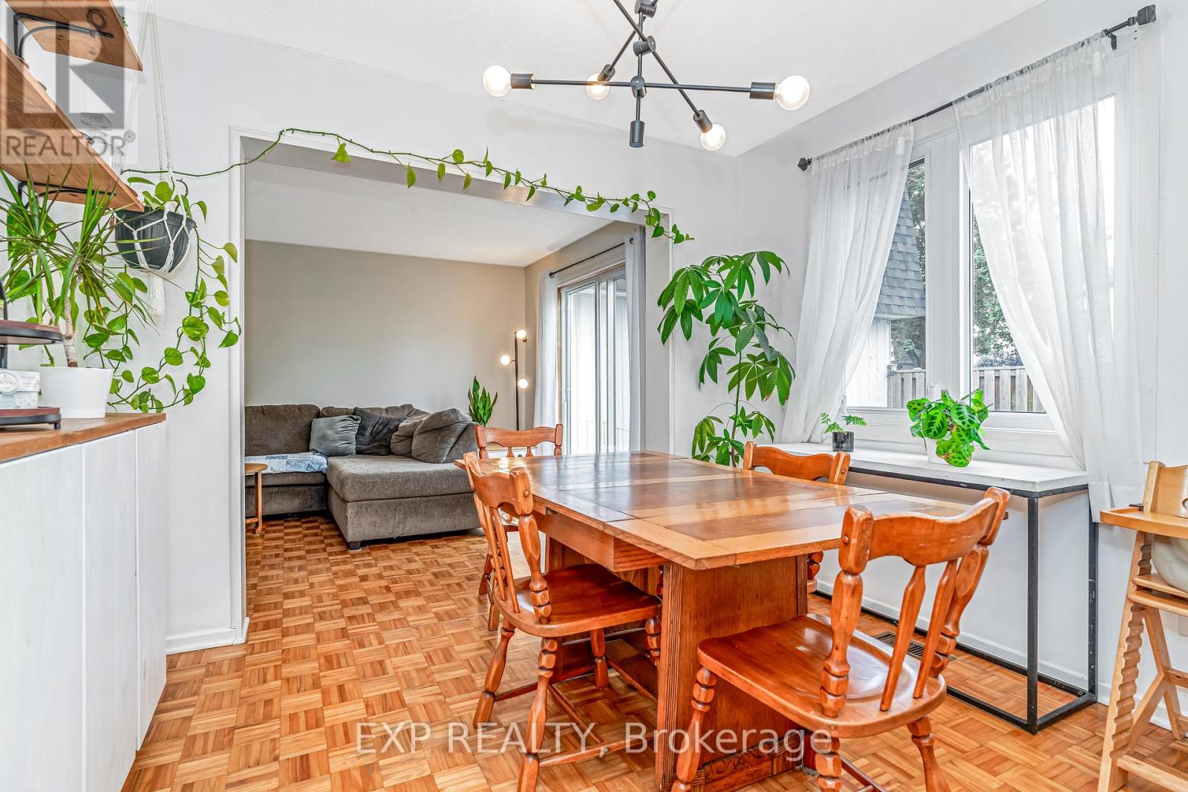78 - 837 Eastvale Drive Ottawa, Ontario K1J 7T5
$429,900Maintenance, Insurance
$420 Monthly
Maintenance, Insurance
$420 MonthlyWelcome to 78-837 Eastvale Drive, a bright and spacious corner unit offering exceptional value in Ottawa's east end. Inside, you'll find a functional layout filled with natural light, generous room sizes, and plenty of storage to keep everything organized. The kitchen, dining, and living areas flow naturally, creating a comfortable space for both everyday living and entertaining. Upstairs, the well-sized bedrooms provide peaceful retreats, while the full bathroom is conveniently located to serve the entire level. The finished lower level adds flexibility, whether you need a cozy rec room, home office, or extra living space. Step outside to enjoy your private backyard, larger than most in the area, with plenty of room for gardening, relaxing, or outdoor dining. Situated just steps from parks, schools, shopping, and transit, and with quick access to Highway 417, this home makes daily life simple and convenient. If you're looking for a comfortable, well-located home with room to grow or downsize with ease, this one checks all the boxes. (id:56864)
Open House
This property has open houses!
2:00 pm
Ends at:4:00 pm
Property Details
| MLS® Number | X12242124 |
| Property Type | Single Family |
| Community Name | 2105 - Beaconwood |
| Community Features | Pet Restrictions |
| Features | In Suite Laundry |
| Parking Space Total | 1 |
Building
| Bathroom Total | 2 |
| Bedrooms Above Ground | 3 |
| Bedrooms Total | 3 |
| Appliances | Dishwasher, Dryer, Hood Fan, Stove, Washer, Refrigerator |
| Basement Development | Finished |
| Basement Type | N/a (finished) |
| Cooling Type | Central Air Conditioning |
| Exterior Finish | Aluminum Siding, Brick Facing |
| Half Bath Total | 1 |
| Heating Fuel | Natural Gas |
| Heating Type | Forced Air |
| Stories Total | 2 |
| Size Interior | 1,000 - 1,199 Ft2 |
| Type | Row / Townhouse |
Parking
| No Garage |
Land
| Acreage | No |
Rooms
| Level | Type | Length | Width | Dimensions |
|---|---|---|---|---|
| Second Level | Primary Bedroom | 5.16 m | 2.82 m | 5.16 m x 2.82 m |
| Second Level | Bedroom 2 | 3.23 m | 3.02 m | 3.23 m x 3.02 m |
| Second Level | Bedroom 3 | 3.07 m | 2.82 m | 3.07 m x 2.82 m |
| Second Level | Bathroom | 2.46 m | 1.63 m | 2.46 m x 1.63 m |
| Basement | Bathroom | 2.03 m | 0.69 m | 2.03 m x 0.69 m |
| Basement | Other | 5.64 m | 3.61 m | 5.64 m x 3.61 m |
| Ground Level | Kitchen | 3.71 m | 2.79 m | 3.71 m x 2.79 m |
| Ground Level | Dining Room | 2.69 m | 3.02 m | 2.69 m x 3.02 m |
| Ground Level | Living Room | 5.87 m | 3.23 m | 5.87 m x 3.23 m |
https://www.realtor.ca/real-estate/28513626/78-837-eastvale-drive-ottawa-2105-beaconwood
Contact Us
Contact us for more information


































