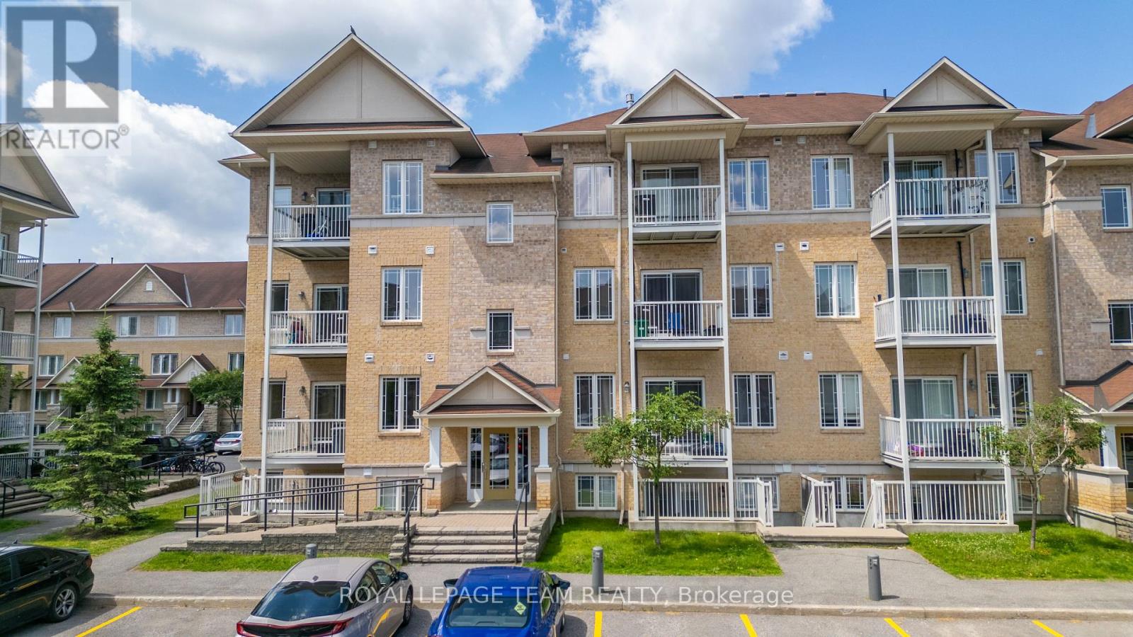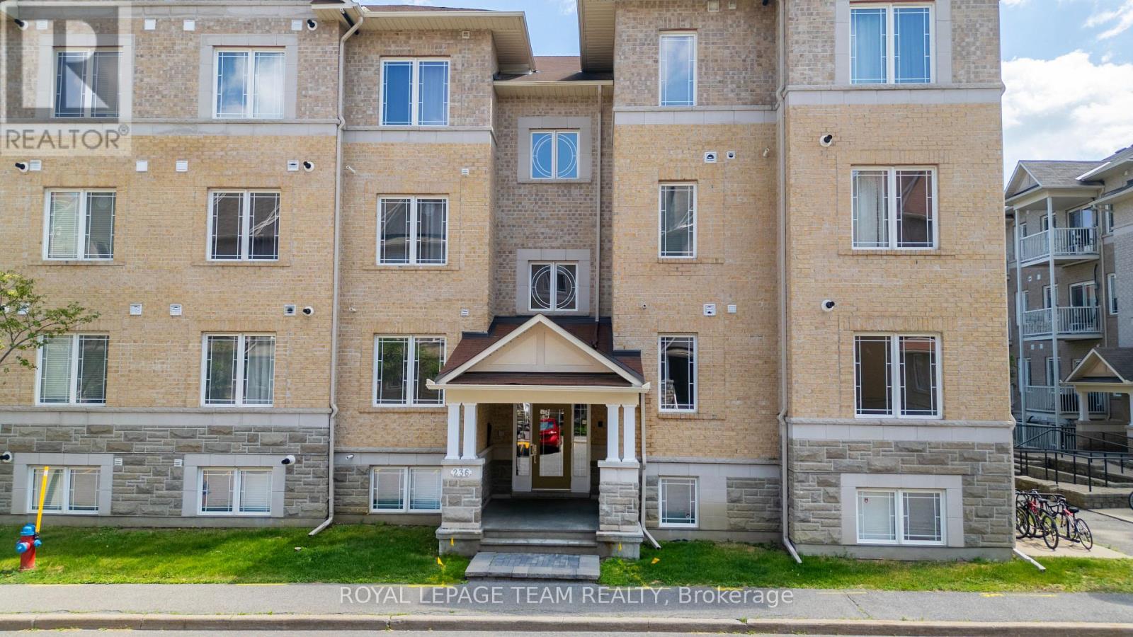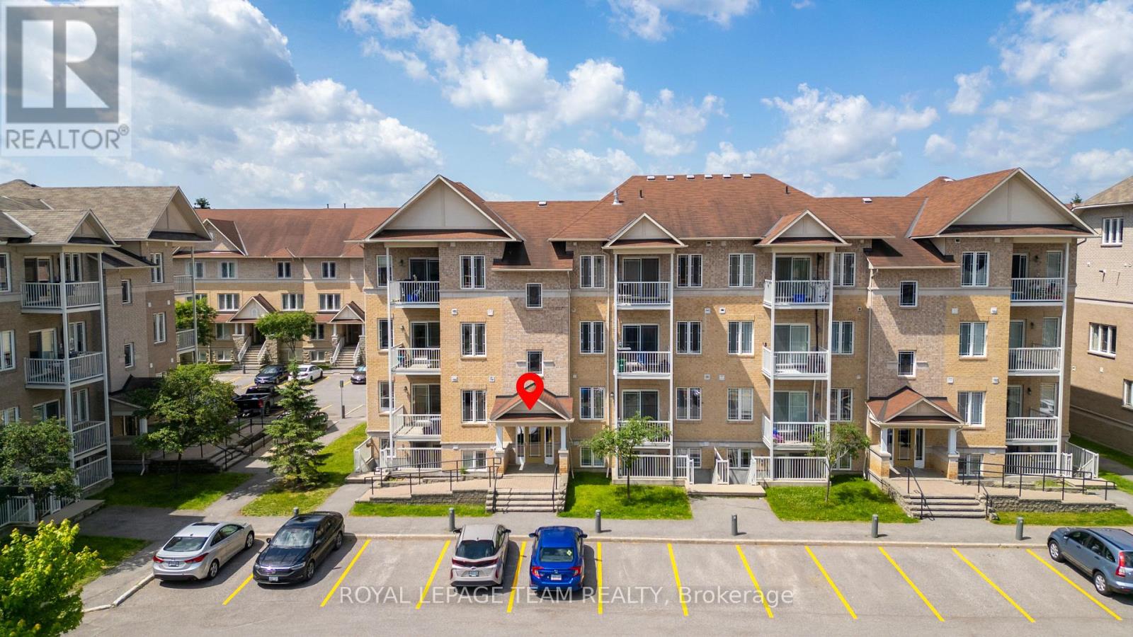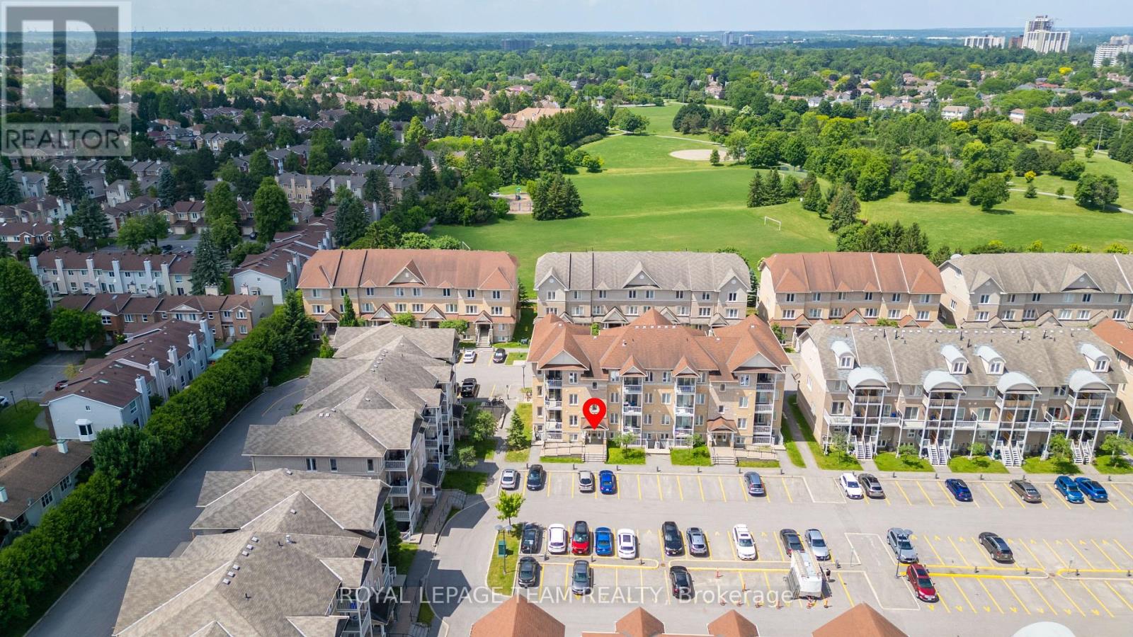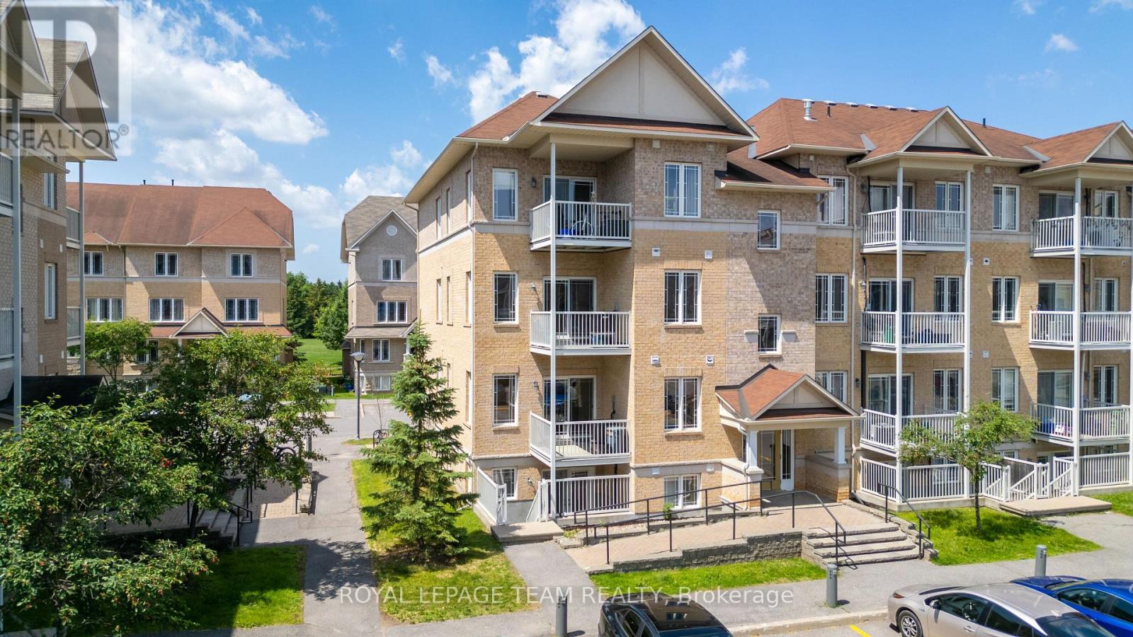4 - 236 Paseo Private Ottawa, Ontario K2G 4N7
$449,000Maintenance, Insurance, Parking
$227 Monthly
Maintenance, Insurance, Parking
$227 MonthlyBright and spacious 2-bedroom + den, 1.5-bathroom condo in a prime location! This beautifully maintained unit features an open-concept layout with large windows that fill the space with natural light. The den offers a flexible space for a home office or guest room. Enjoy the convenience of in-suite laundry and accessible parking. Situated steps from a beautiful park and just minutes from the Meridian Theatres, shops, restaurants, and public transit. Ideal for professionals, downsizers, or anyone looking for comfort and convenience in the heart of the city. **It is located on the second level and accessible by a stairlift.** (id:56864)
Property Details
| MLS® Number | X12242765 |
| Property Type | Single Family |
| Community Name | 7607 - Centrepointe |
| Community Features | Pet Restrictions |
| Features | Balcony, In Suite Laundry |
| Parking Space Total | 1 |
Building
| Bathroom Total | 2 |
| Bedrooms Above Ground | 2 |
| Bedrooms Total | 2 |
| Appliances | Dishwasher, Dryer, Microwave, Stove, Washer, Refrigerator |
| Cooling Type | Central Air Conditioning |
| Exterior Finish | Brick |
| Half Bath Total | 1 |
| Heating Fuel | Natural Gas |
| Heating Type | Forced Air |
| Size Interior | 1,000 - 1,199 Ft2 |
| Type | Apartment |
Parking
| No Garage |
Land
| Acreage | No |
Rooms
| Level | Type | Length | Width | Dimensions |
|---|---|---|---|---|
| Main Level | Bedroom | 3.08 m | 3.64 m | 3.08 m x 3.64 m |
| Main Level | Bedroom 2 | 3.26 m | 2.77 m | 3.26 m x 2.77 m |
| Main Level | Den | 2.39 m | 2.73 m | 2.39 m x 2.73 m |
| Main Level | Kitchen | 2.96 m | 2.16 m | 2.96 m x 2.16 m |
| Main Level | Living Room | 6.07 m | 4.05 m | 6.07 m x 4.05 m |
| Main Level | Bathroom | 2.35 m | 2.16 m | 2.35 m x 2.16 m |
| Main Level | Bathroom | 1.55 m | 1.34 m | 1.55 m x 1.34 m |
https://www.realtor.ca/real-estate/28515146/4-236-paseo-private-ottawa-7607-centrepointe
Contact Us
Contact us for more information

