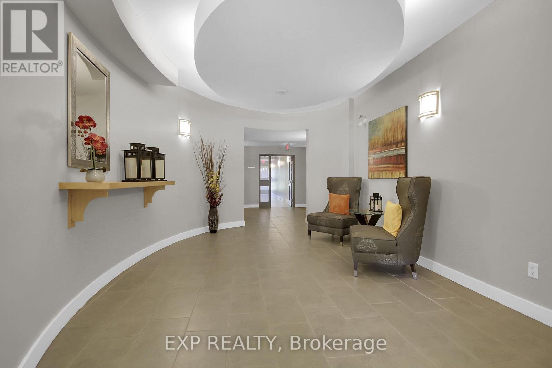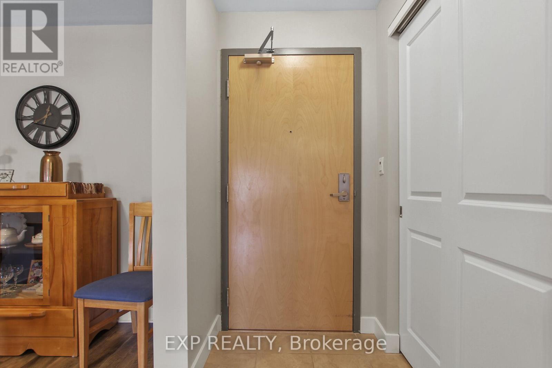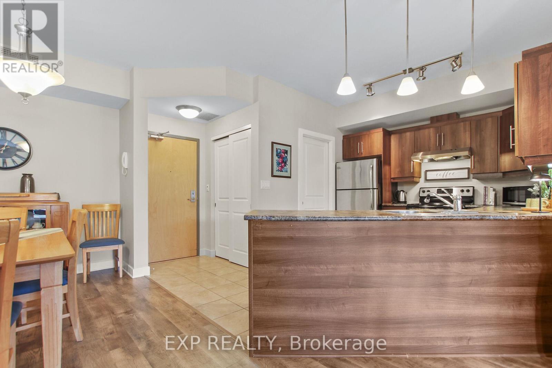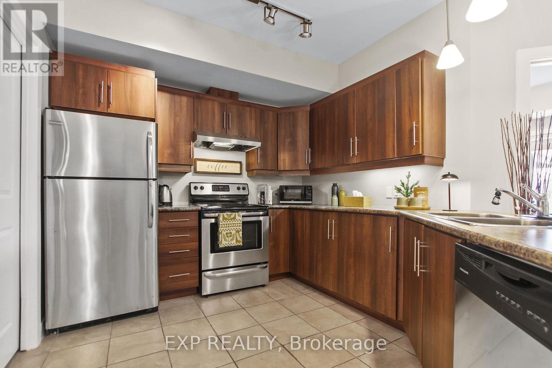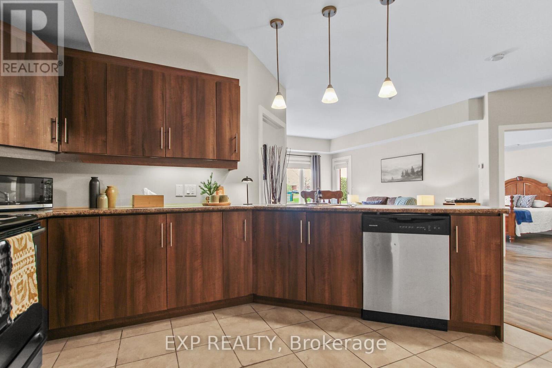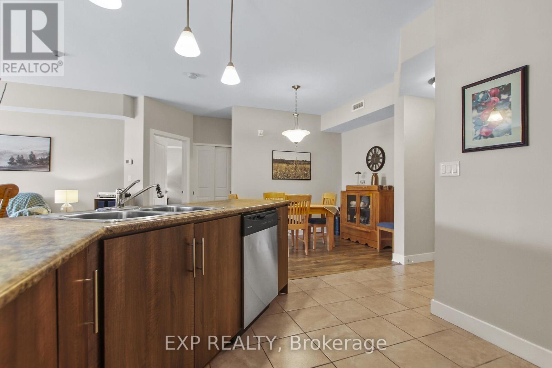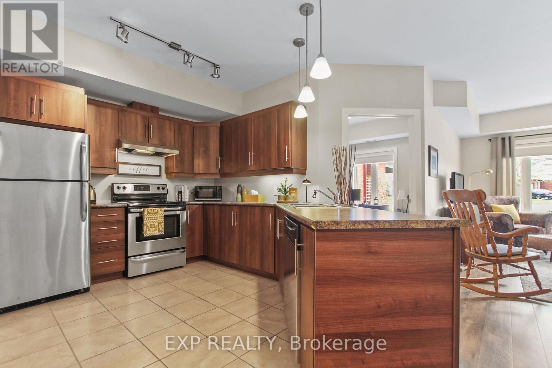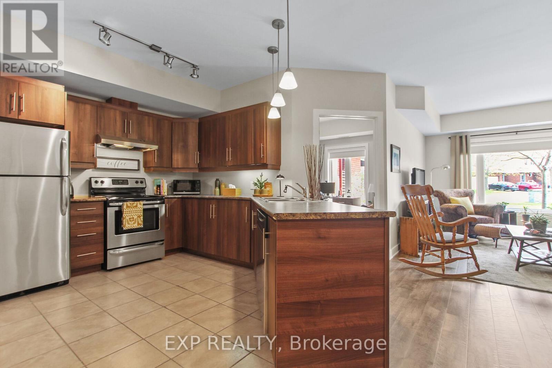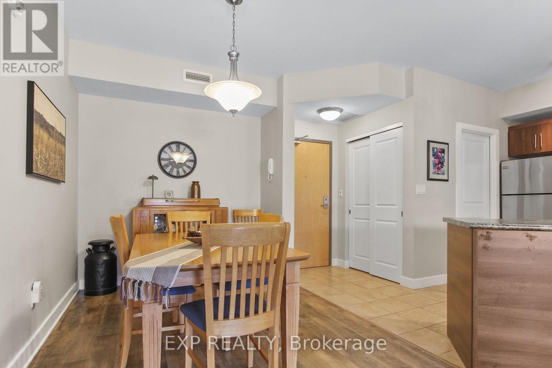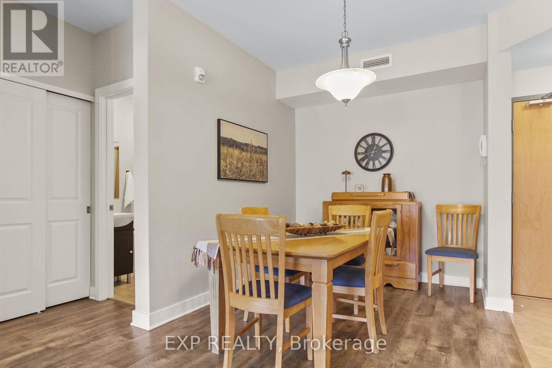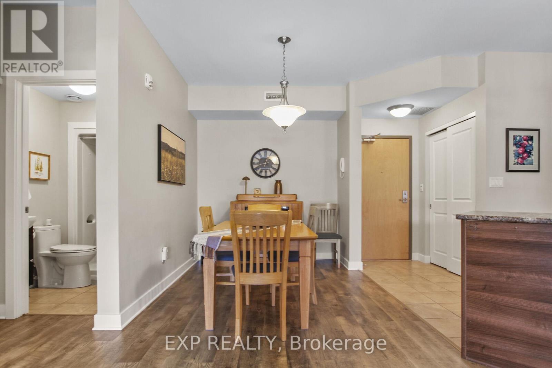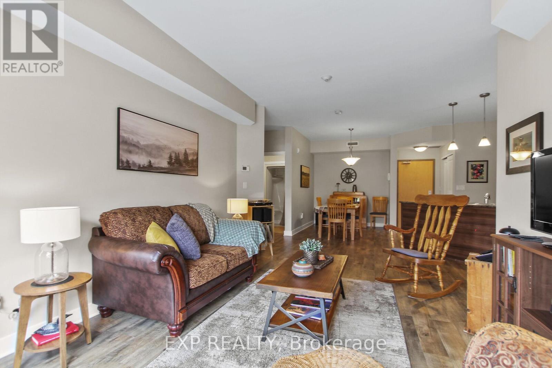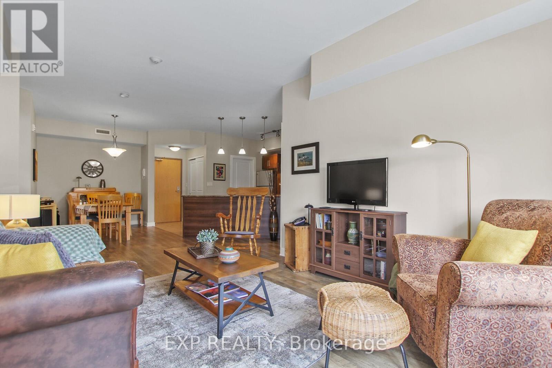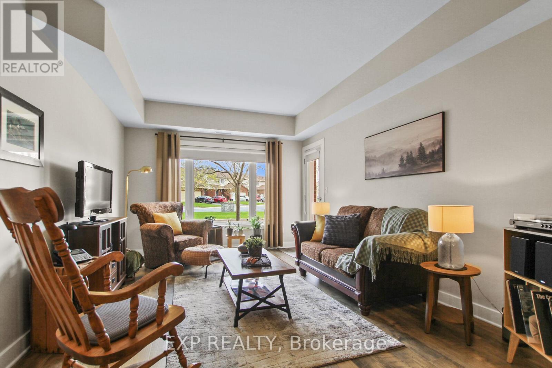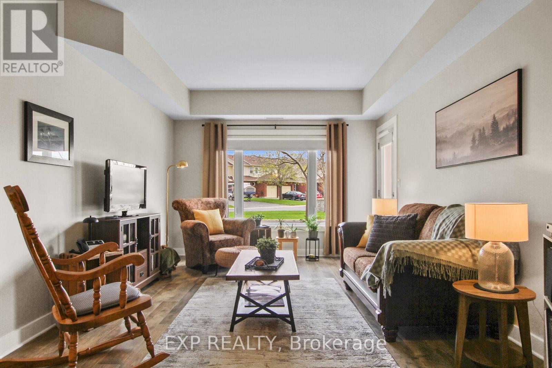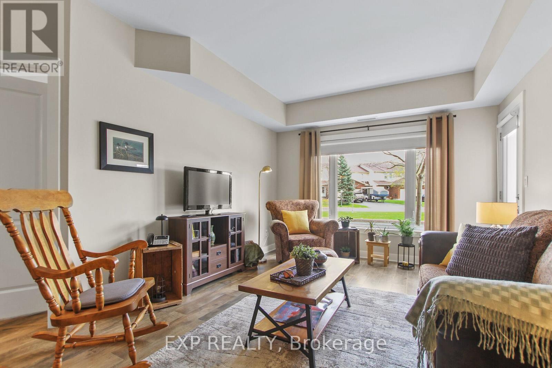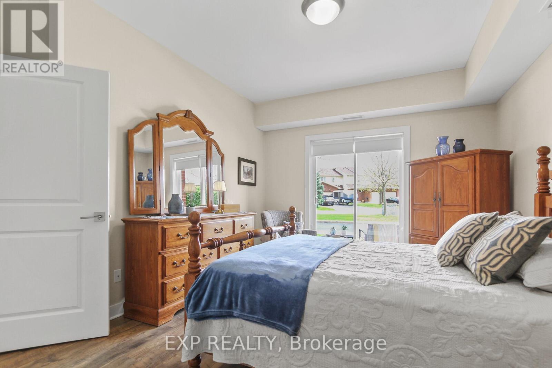103 - 100 Jamieson Crescent Mississippi Mills, Ontario K0A 1A0
$434,900Maintenance, Insurance, Water, Heat
$599.84 Monthly
Maintenance, Insurance, Water, Heat
$599.84 MonthlyWelcome to Unit 103 at Jamieson Mills Condos. Almonte's only condominium building with underground parking! This 2 bed & 2 bath condo is located on the main level with access to a patio, large enough for a sitting area and a few pots of plants. The kitchen features stainless steel appliances & extended peninsula providing plenty of countertop and storage. Conveniently located laundry off kitchen with stackable washer/dryer. The open concept dining & living room with a large window provides plenty of natural light. A spacious primary bedroom with patio doors to the outdoors has a walk-thru closet to the ensuite. Use the second bedroom for guests or office or tv room. The Murphy bed is included for your convenience and enjoyment. The 2nd bath has a walk-in shower. The unit has been freshly painted and has quality laminate flooring throughout - very pet friendly. The building is well-maintained & managed, with a fitness room, party room, outdoor patio/bbq area, underground parking with car-wash facility, storage lockers. Almonte has so much to offer - a vibrant downtown core with shops & restaurants, plenty of outdoor recreation, and a top-notch hospital. Jamieson Mills - adult oriented/life style building. (id:56864)
Property Details
| MLS® Number | X12244833 |
| Property Type | Single Family |
| Community Name | 911 - Almonte |
| Amenities Near By | Hospital, Place Of Worship |
| Community Features | Pet Restrictions, Community Centre |
| Features | Flat Site, Carpet Free, In Suite Laundry |
| Parking Space Total | 1 |
| Structure | Patio(s) |
Building
| Bathroom Total | 2 |
| Bedrooms Above Ground | 2 |
| Bedrooms Total | 2 |
| Amenities | Car Wash, Exercise Centre, Recreation Centre, Visitor Parking, Storage - Locker |
| Appliances | Water Heater, Dishwasher, Dryer, Hood Fan, Microwave, Stove, Washer, Refrigerator |
| Cooling Type | Central Air Conditioning |
| Exterior Finish | Brick, Vinyl Siding |
| Flooring Type | Tile |
| Foundation Type | Concrete |
| Heating Fuel | Natural Gas |
| Heating Type | Forced Air |
| Size Interior | 700 - 799 Ft2 |
| Type | Apartment |
Parking
| Underground | |
| Garage | |
| Inside Entry |
Land
| Acreage | No |
| Land Amenities | Hospital, Place Of Worship |
| Landscape Features | Landscaped |
Rooms
| Level | Type | Length | Width | Dimensions |
|---|---|---|---|---|
| Main Level | Living Room | 4.76 m | 3.48 m | 4.76 m x 3.48 m |
| Main Level | Dining Room | 3.06 m | 2.35 m | 3.06 m x 2.35 m |
| Main Level | Kitchen | 3.82 m | 2.9 m | 3.82 m x 2.9 m |
| Main Level | Primary Bedroom | 4.42 m | 3.42 m | 4.42 m x 3.42 m |
| Main Level | Bathroom | 1.46 m | 1.42 m | 1.46 m x 1.42 m |
| Main Level | Bedroom 2 | 3.45 m | 3.15 m | 3.45 m x 3.15 m |
| Main Level | Bathroom | 1.44 m | 1.44 m | 1.44 m x 1.44 m |
| Main Level | Laundry Room | 1.85 m | 1.47 m | 1.85 m x 1.47 m |
https://www.realtor.ca/real-estate/28519539/103-100-jamieson-crescent-mississippi-mills-911-almonte
Contact Us
Contact us for more information





