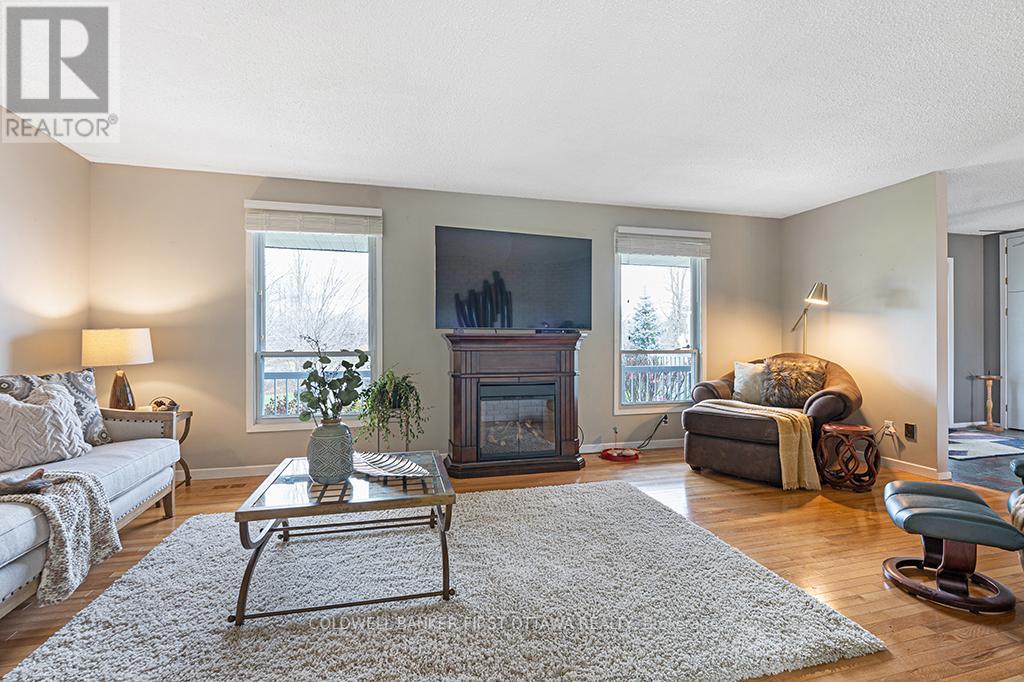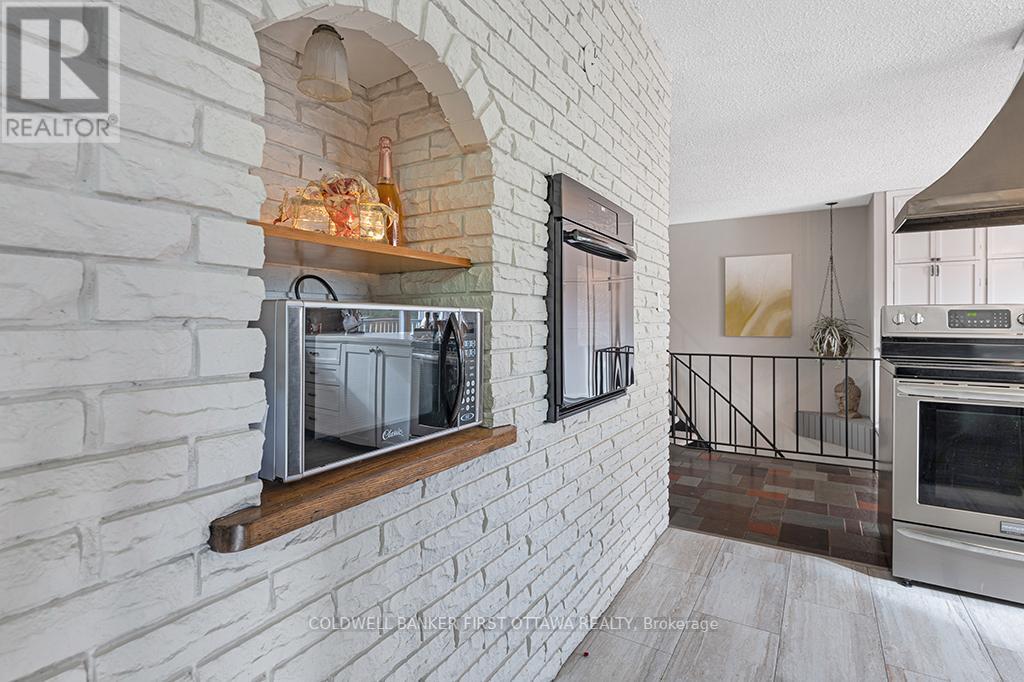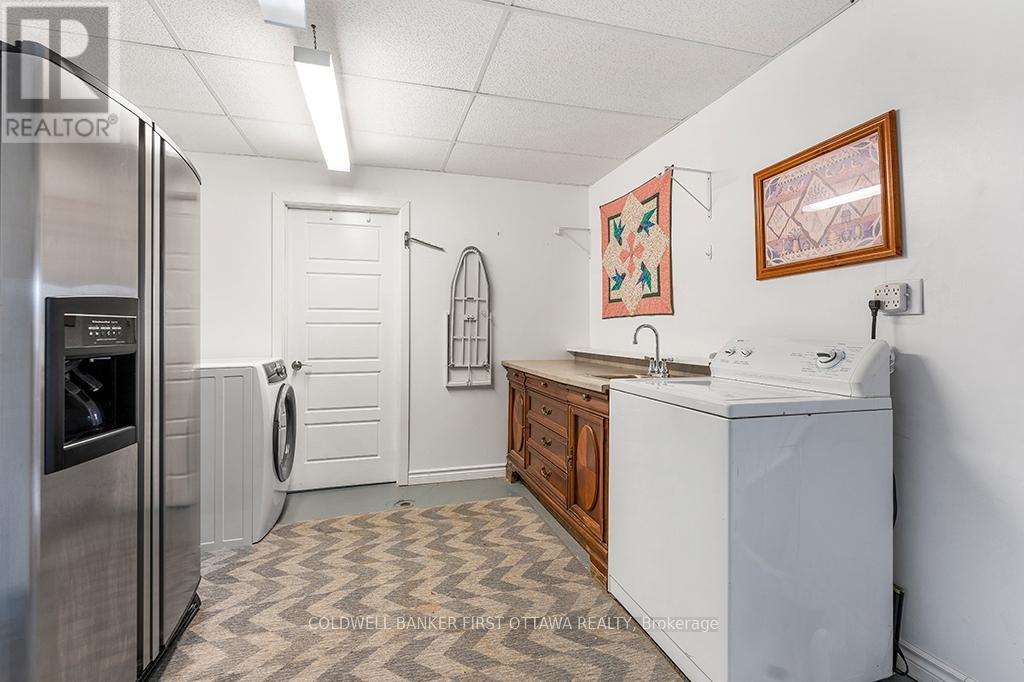4 Bedroom
3 Bathroom
Bungalow
Fireplace
Above Ground Pool
Central Air Conditioning
Forced Air
Acreage
Landscaped
$1,289,900
All upgraded walkout bungalow with flex space for your growing family or, extended family. You also have a separate building for professional office or apartment. Setting is beautifully landscaped 3.8 acres, just steps from Grant's Creek boat launch which opens into Pike Lake. Extra-large 3+1 bedroom, 3 full bathroom home offers extensive updates including two luxury primary suites. Welcoming covered porch opens into elegant wide open foyer with double closet. Living room fireplace flanked by two tall windows. Formal dining room. Sparkling white kitchen with accent brick wall and wall of pantry. Kitchen light-filled dinette has patio door to entertainment-sized upper deck. Main floor primary suite retreat with two double closets, ensuite and patio doors to private sunroom with access to the deck. Two more good-sized bedrooms and full bathroom. Walkout lower level relaxing family room has fireplace with woodstove insert and a big games room. The lower level spa-like primary suite includes 4-pc ensuite. Plus, lower new sunroom with free-standing propane stove; laundry room with sink and counter space for folding clothes. Property's charming separate building recently renovated into office with propane fireplace and also guest apartment with free-standing propane stove. The home's lovely gardened exterior provides staycation pleasures with new above-ground pool, new hot tub and gazebo. Plus, minutes to boat launch for fishing on Pike Lake and 5 mins to Mapleview Golf Club. 10 mins to Perth. (id:56864)
Property Details
|
MLS® Number
|
X11910469 |
|
Property Type
|
Single Family |
|
Community Name
|
904 - Bathurst/Burgess & Sherbrooke (North Burgess) Twp |
|
Community Features
|
School Bus |
|
Features
|
Wooded Area, Irregular Lot Size, Open Space, Lane, Level |
|
Parking Space Total
|
12 |
|
Pool Type
|
Above Ground Pool |
|
Structure
|
Deck, Porch |
Building
|
Bathroom Total
|
3 |
|
Bedrooms Above Ground
|
4 |
|
Bedrooms Total
|
4 |
|
Age
|
51 To 99 Years |
|
Amenities
|
Fireplace(s) |
|
Appliances
|
Hot Tub, Water Treatment, Alarm System, Dishwasher, Garage Door Opener, Hood Fan, Oven, Refrigerator |
|
Architectural Style
|
Bungalow |
|
Basement Development
|
Finished |
|
Basement Type
|
N/a (finished) |
|
Construction Style Attachment
|
Detached |
|
Cooling Type
|
Central Air Conditioning |
|
Exterior Finish
|
Brick, Vinyl Siding |
|
Fireplace Present
|
Yes |
|
Fireplace Total
|
3 |
|
Fireplace Type
|
Woodstove |
|
Foundation Type
|
Block |
|
Heating Fuel
|
Oil |
|
Heating Type
|
Forced Air |
|
Stories Total
|
1 |
|
Type
|
House |
|
Utility Water
|
Drilled Well |
Parking
Land
|
Acreage
|
Yes |
|
Landscape Features
|
Landscaped |
|
Sewer
|
Septic System |
|
Size Frontage
|
535 Ft ,8 In |
|
Size Irregular
|
535.72 Ft |
|
Size Total Text
|
535.72 Ft|2 - 4.99 Acres |
|
Zoning Description
|
Ru-rural |
Rooms
| Level |
Type |
Length |
Width |
Dimensions |
|
Lower Level |
Games Room |
5.91 m |
4.11 m |
5.91 m x 4.11 m |
|
Lower Level |
Laundry Room |
4.27 m |
3.08 m |
4.27 m x 3.08 m |
|
Lower Level |
Primary Bedroom |
7.39 m |
4.97 m |
7.39 m x 4.97 m |
|
Lower Level |
Sunroom |
4.47 m |
4.11 m |
4.47 m x 4.11 m |
|
Lower Level |
Family Room |
10.18 m |
4.92 m |
10.18 m x 4.92 m |
|
Main Level |
Living Room |
6.45 m |
3.86 m |
6.45 m x 3.86 m |
|
Main Level |
Dining Room |
4.77 m |
3.17 m |
4.77 m x 3.17 m |
|
Main Level |
Kitchen |
3.78 m |
3.27 m |
3.78 m x 3.27 m |
|
Main Level |
Sunroom |
4.74 m |
4.24 m |
4.74 m x 4.24 m |
|
Main Level |
Primary Bedroom |
4.85 m |
4.74 m |
4.85 m x 4.74 m |
|
Main Level |
Bedroom 2 |
4.19 m |
3.37 m |
4.19 m x 3.37 m |
|
Main Level |
Bedroom 3 |
4.57 m |
3.06 m |
4.57 m x 3.06 m |
https://www.realtor.ca/real-estate/27773160/4225-scotch-line-tay-valley-904-bathurstburgess-sherbrooke-north-burgess-twp










































