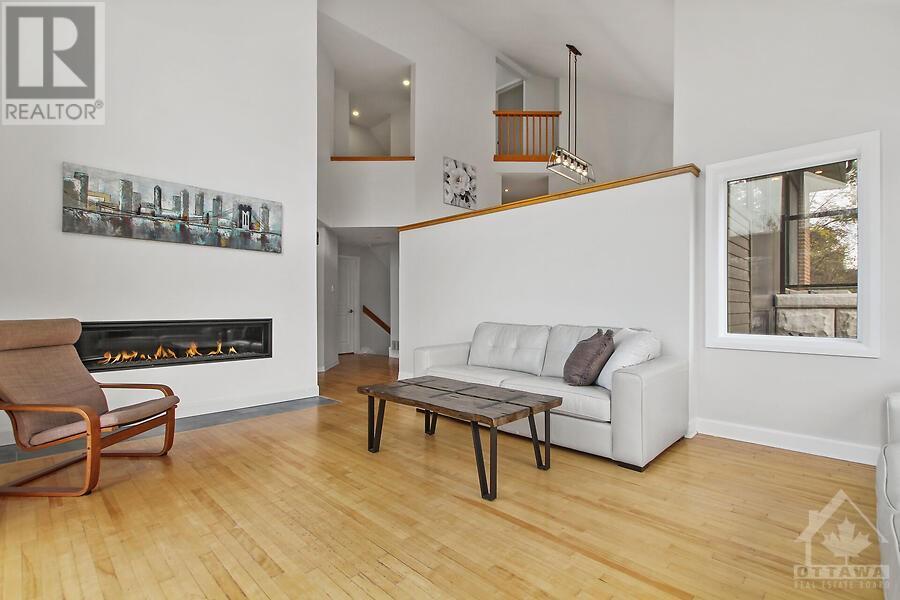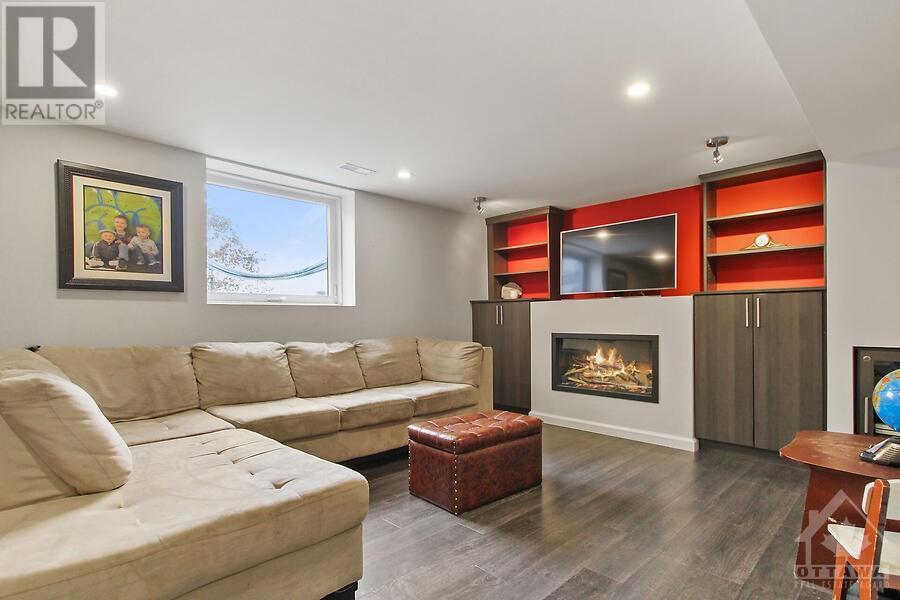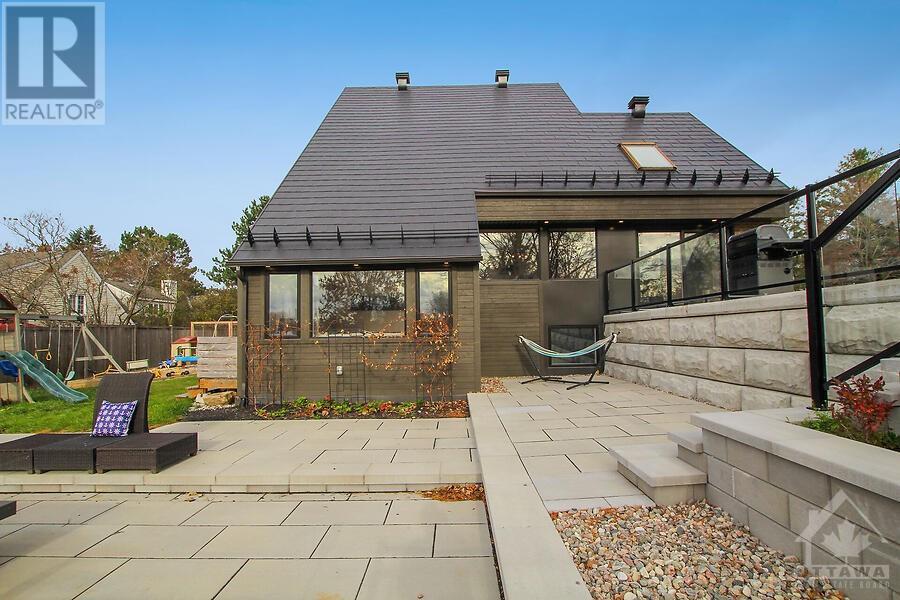4 Bedroom
3 Bathroom
Fireplace
Central Air Conditioning
Forced Air
$1,299,000
Open House January 12 from 2-4 PM. Dramatic architecture enhances this multi-level contemporary home. Set on a hilltop on Manotick's South Island. Sellers open to a long closing! 4 bedrooms, 3 baths and plenty of space. Vaulted 20' ceilings and oversized windows fill this home with sunlight. Open concept layout with dining room overlooking great room with 72 gas fireplace. Eat-in kitchen features granite counters and stainless appliances. Upper levels offer 3 bedrooms and master suite with walk-in closet, lounging area and luxurious ensuite bath. Large mud room off garage with built-in benches and cabinets. Spacious sun filled rec room on lower level. Patio interlock multi-level area is expansive along with ample sized grass yard. New Maibec siding in 2020 $65k. Christopher Simmonds Architect. Metal roof in 2020 $33K. New windows in 2020 $30K. Furnace & A/C in 2017. Attic insulation 2017. Generac 2021. Fireplace 2022. Fridge 2024. Walking distance to restaurants and businesses in the Village. Water access and community pool nearby. 24 hrs irrevocable on offers. (id:56864)
Open House
This property has open houses!
Starts at:
2:00 pm
Ends at:
4:00 pm
Property Details
|
MLS® Number
|
X10419551 |
|
Property Type
|
Single Family |
|
Neigbourhood
|
Manotick South Island |
|
Community Name
|
8001 - Manotick Long Island & Nicholls Island |
|
Amenities Near By
|
Park |
|
Parking Space Total
|
8 |
|
Structure
|
Deck |
Building
|
Bathroom Total
|
3 |
|
Bedrooms Above Ground
|
4 |
|
Bedrooms Total
|
4 |
|
Amenities
|
Fireplace(s) |
|
Appliances
|
Cooktop, Dishwasher, Dryer, Hood Fan, Microwave, Oven, Refrigerator, Washer |
|
Basement Development
|
Finished |
|
Basement Type
|
Full (finished) |
|
Construction Style Attachment
|
Detached |
|
Cooling Type
|
Central Air Conditioning |
|
Exterior Finish
|
Brick, Wood |
|
Fireplace Present
|
Yes |
|
Fireplace Total
|
2 |
|
Foundation Type
|
Concrete |
|
Half Bath Total
|
1 |
|
Heating Fuel
|
Natural Gas |
|
Heating Type
|
Forced Air |
|
Type
|
House |
Parking
Land
|
Acreage
|
No |
|
Land Amenities
|
Park |
|
Sewer
|
Septic System |
|
Size Depth
|
100 Ft |
|
Size Frontage
|
150 Ft |
|
Size Irregular
|
150 X 100 Ft ; 0 |
|
Size Total Text
|
150 X 100 Ft ; 0 |
|
Zoning Description
|
V1p |
Rooms
| Level |
Type |
Length |
Width |
Dimensions |
|
Second Level |
Primary Bedroom |
3.3 m |
5.81 m |
3.3 m x 5.81 m |
|
Second Level |
Other |
1.77 m |
5.79 m |
1.77 m x 5.79 m |
|
Third Level |
Bedroom |
3.4 m |
6.52 m |
3.4 m x 6.52 m |
|
Lower Level |
Family Room |
6.52 m |
6.4 m |
6.52 m x 6.4 m |
|
Main Level |
Great Room |
4.06 m |
5.51 m |
4.06 m x 5.51 m |
|
Main Level |
Dining Room |
3.83 m |
3.42 m |
3.83 m x 3.42 m |
|
Main Level |
Kitchen |
2.66 m |
3.96 m |
2.66 m x 3.96 m |
|
Main Level |
Dining Room |
3.42 m |
2.99 m |
3.42 m x 2.99 m |
|
Upper Level |
Bedroom |
3.22 m |
3.3 m |
3.22 m x 3.3 m |
|
Upper Level |
Bedroom |
2.46 m |
3.65 m |
2.46 m x 3.65 m |
Utilities
|
Natural Gas Available
|
Available |
https://www.realtor.ca/real-estate/27633631/5620-hope-drive-ottawa-8001-manotick-long-island-nicholls-island
































