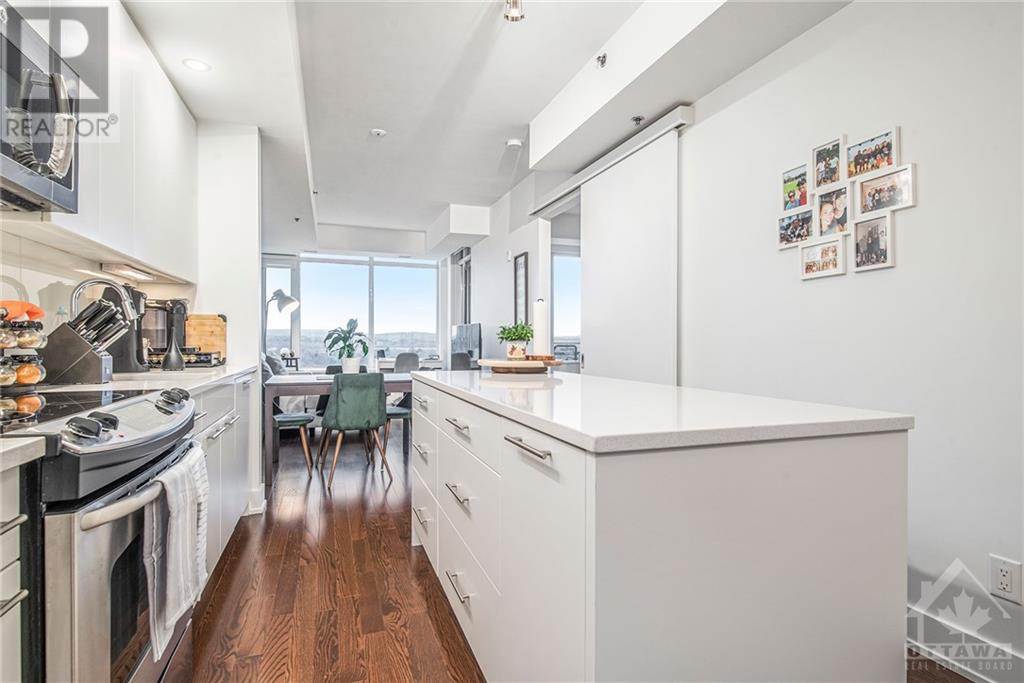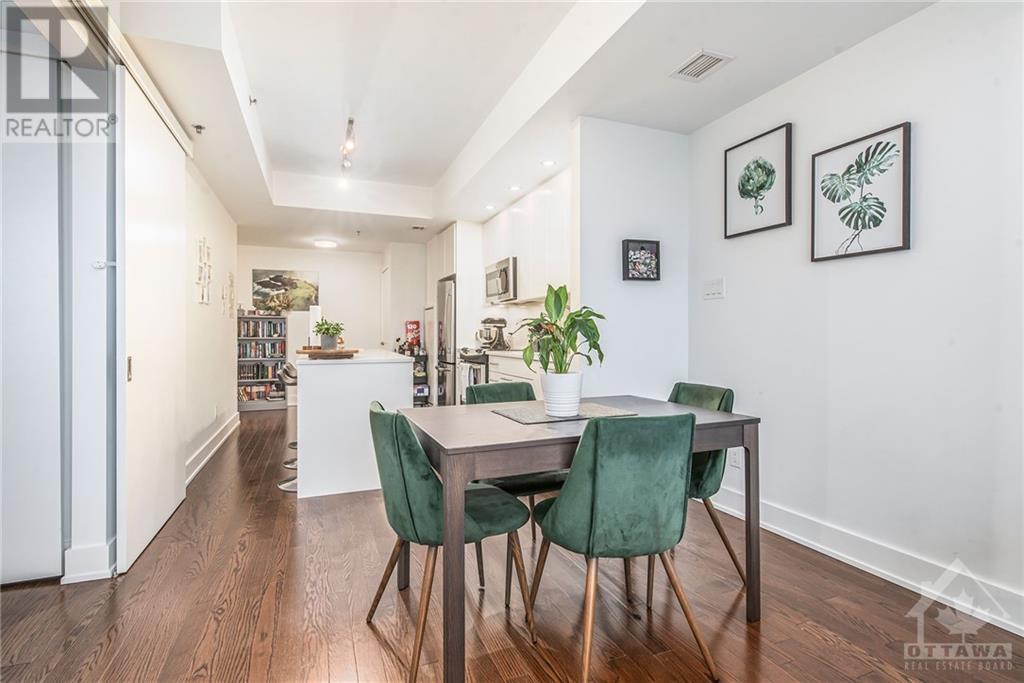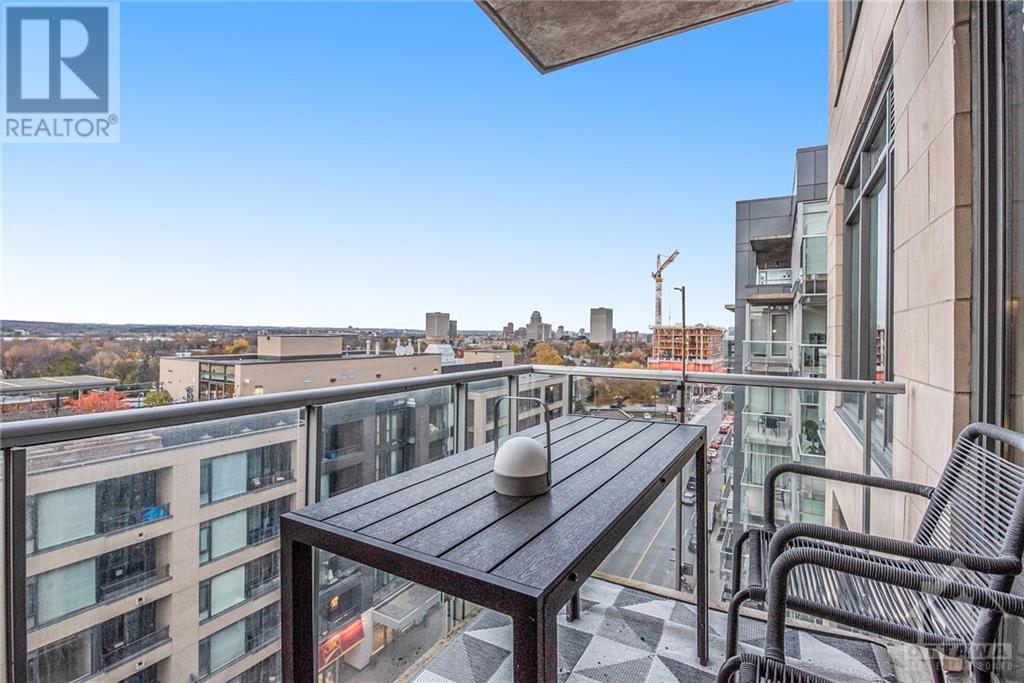809 - 108 Richmond Road Ottawa, Ontario K1Z 0B3
$475,000Maintenance, Insurance
$465.68 Monthly
Maintenance, Insurance
$465.68 MonthlyFlooring: Hardwood, Welcome to 108 Richmond in the heart of Westboro, with unbeatable proximity to Ottawa's best restaurants, boutique shops, scenic bike paths, and beautiful beach. Enjoy the luxurious amenities including state-of-the-art fitness centre, party room, lounge, theatre & an incredible rooftop terrace complete with BBQ facilities & breathtaking views of the Ottawa River & Gatineau Hills. Open concept design with abundance of natural light from the oversized windows, a private balcony, and premium finishes from top to bottom. Contemporary kitchen with white cabinets, quartz counters & tile backsplash, centre island, and SS Appliances. A 2pc bathroom off the front entry and a 3pc ensuite with glass walk-in shower, floating vanity, and tile surrounds. Hardwood floors run throughout the entry, kitchen & living/dining area. Well sized primary bedroom with sizable windows, hardwood flooring and a walkthrough closet. Includes 1 storage locker & 1 underground parking spot. 24 hrs notice for showings., Flooring: Ceramic (id:56864)
Property Details
| MLS® Number | X10419708 |
| Property Type | Single Family |
| Neigbourhood | Westboro/Hampton Park |
| Community Name | 5003 - Westboro/Hampton Park |
| Amenities Near By | Public Transit, Park |
| Community Features | Pet Restrictions, Community Centre |
| Parking Space Total | 1 |
Building
| Bathroom Total | 2 |
| Bedrooms Above Ground | 1 |
| Bedrooms Total | 1 |
| Amenities | Party Room |
| Appliances | Dishwasher, Dryer, Hood Fan, Microwave, Refrigerator, Stove, Washer |
| Cooling Type | Central Air Conditioning |
| Exterior Finish | Brick |
| Foundation Type | Concrete |
| Heating Fuel | Natural Gas |
| Heating Type | Forced Air |
| Type | Apartment |
| Utility Water | Municipal Water |
Parking
| Underground |
Land
| Acreage | No |
| Land Amenities | Public Transit, Park |
| Zoning Description | Residential |
Rooms
| Level | Type | Length | Width | Dimensions |
|---|---|---|---|---|
| Main Level | Living Room | 3.09 m | 2.64 m | 3.09 m x 2.64 m |
| Main Level | Dining Room | 3.17 m | 2.28 m | 3.17 m x 2.28 m |
| Main Level | Kitchen | 4.52 m | 2.2 m | 4.52 m x 2.2 m |
| Main Level | Bathroom | 2.18 m | 0.93 m | 2.18 m x 0.93 m |
| Main Level | Primary Bedroom | 3.04 m | 2.84 m | 3.04 m x 2.84 m |
| Main Level | Other | Measurements not available | ||
| Main Level | Bathroom | 2.84 m | 1.49 m | 2.84 m x 1.49 m |
https://www.realtor.ca/real-estate/27639032/809-108-richmond-road-ottawa-5003-westborohampton-park
Interested?
Contact us for more information































