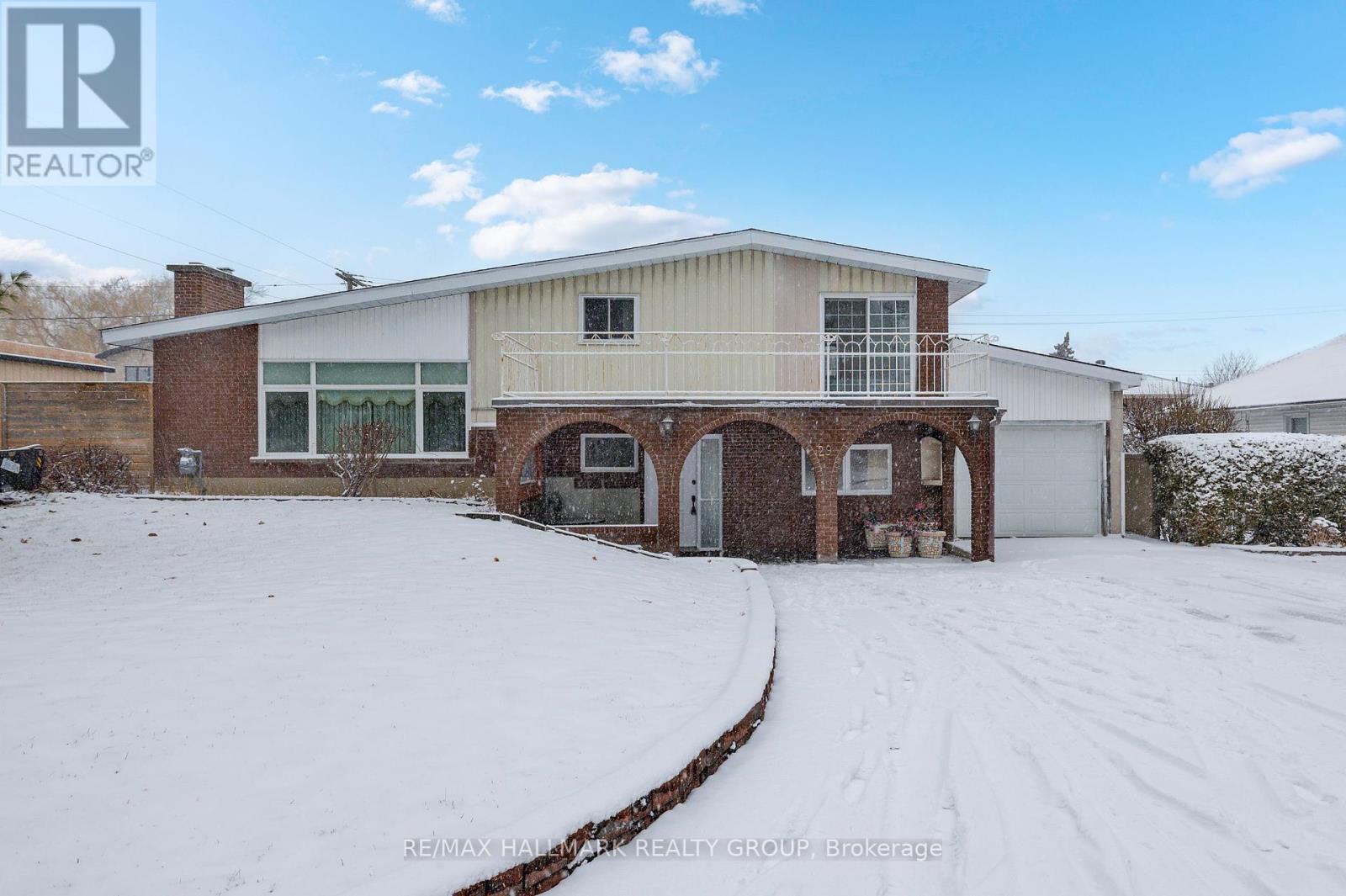4 Bedroom
2 Bathroom
Raised Bungalow
Fireplace
Central Air Conditioning
Forced Air
$759,000
Attention Savvy Investors, Renovation Enthusiasts, and First-Time Buyers! Dont miss this incredible split-level bungalow brimming with potential! Nestled on a spacious 75 x 100 ft lot in the desirable City View and Fisher Heights neighborhood, this home offers a prime opportunity for anyone seeking a great family home thats move-in ready and full of possibilities.Featuring 4 bedrooms (with potential for 5 or 6), a main-floor office, and a versatile layout, this property is ready for your creative vision. The welcoming foyer greets you with a recently renovated 2-piece bathroom and a bright main-floor office. The cozy family room boasts a charming stone fireplace, vaulted ceiling, and beam perfect for relaxing evenings. A formal dining room seamlessly connects to a kitchen with ample storage and a door leading to your private backyard.Upstairs, youll find a spacious primary bedroom with access to a private balcony, additional bedrooms, and a 4-piece bathroom. The lower level, with large windows, features a bar, storage space, and a kitchenette, with convenient basement access to the garage and backyard.Conveniently located near Carleton University, the Civic Experimental Farm, Lexington Park, shopping centers, restaurants, and major transportation routes, this property is set within a peaceful community inside the Greenbelt.Seize this incredible opportunity and make this house your home today! **** EXTRAS **** Year Built 1963 (id:56864)
Property Details
|
MLS® Number
|
X11887973 |
|
Property Type
|
Single Family |
|
Community Name
|
7201 - City View/Skyline/Fisher Heights/Parkwood Hills |
|
Equipment Type
|
Water Heater - Gas |
|
Features
|
Irregular Lot Size, Lane |
|
Parking Space Total
|
5 |
|
Rental Equipment Type
|
Water Heater - Gas |
|
Structure
|
Patio(s) |
Building
|
Bathroom Total
|
2 |
|
Bedrooms Above Ground
|
4 |
|
Bedrooms Total
|
4 |
|
Amenities
|
Fireplace(s) |
|
Appliances
|
Dishwasher, Dryer, Hood Fan, Refrigerator, Stove, Washer |
|
Architectural Style
|
Raised Bungalow |
|
Basement Development
|
Partially Finished |
|
Basement Type
|
Full (partially Finished) |
|
Construction Style Attachment
|
Detached |
|
Cooling Type
|
Central Air Conditioning |
|
Exterior Finish
|
Brick, Vinyl Siding |
|
Fireplace Present
|
Yes |
|
Fireplace Total
|
2 |
|
Foundation Type
|
Poured Concrete |
|
Half Bath Total
|
1 |
|
Heating Fuel
|
Natural Gas |
|
Heating Type
|
Forced Air |
|
Stories Total
|
1 |
|
Type
|
House |
|
Utility Water
|
Municipal Water |
Parking
|
Attached Garage
|
|
|
Covered
|
|
|
Inside Entry
|
|
Land
|
Acreage
|
No |
|
Sewer
|
Sanitary Sewer |
|
Size Depth
|
100 Ft |
|
Size Frontage
|
75 Ft |
|
Size Irregular
|
75 X 100 Ft |
|
Size Total Text
|
75 X 100 Ft |
|
Zoning Description
|
R1ff |
Rooms
| Level |
Type |
Length |
Width |
Dimensions |
|
Second Level |
Bathroom |
2.47 m |
2.12 m |
2.47 m x 2.12 m |
|
Second Level |
Primary Bedroom |
3.92 m |
3.51 m |
3.92 m x 3.51 m |
|
Second Level |
Bedroom 2 |
3.48 m |
2.83 m |
3.48 m x 2.83 m |
|
Second Level |
Bedroom 3 |
3.21 m |
2.47 m |
3.21 m x 2.47 m |
|
Basement |
Recreational, Games Room |
6.82 m |
3.84 m |
6.82 m x 3.84 m |
|
Main Level |
Living Room |
5.95 m |
3.5 m |
5.95 m x 3.5 m |
|
Main Level |
Dining Room |
3.49 m |
2.76 m |
3.49 m x 2.76 m |
|
Main Level |
Kitchen |
3.48 m |
2.95 m |
3.48 m x 2.95 m |
|
Main Level |
Family Room |
8.35 m |
3.9 m |
8.35 m x 3.9 m |
|
Main Level |
Bedroom 4 |
4.38 m |
3.06 m |
4.38 m x 3.06 m |
|
Main Level |
Office |
6.79 m |
2.61 m |
6.79 m x 2.61 m |
https://www.realtor.ca/real-estate/27727124/29-lipstan-avenue-ottawa-7201-city-viewskylinefisher-heightsparkwood-hills










































