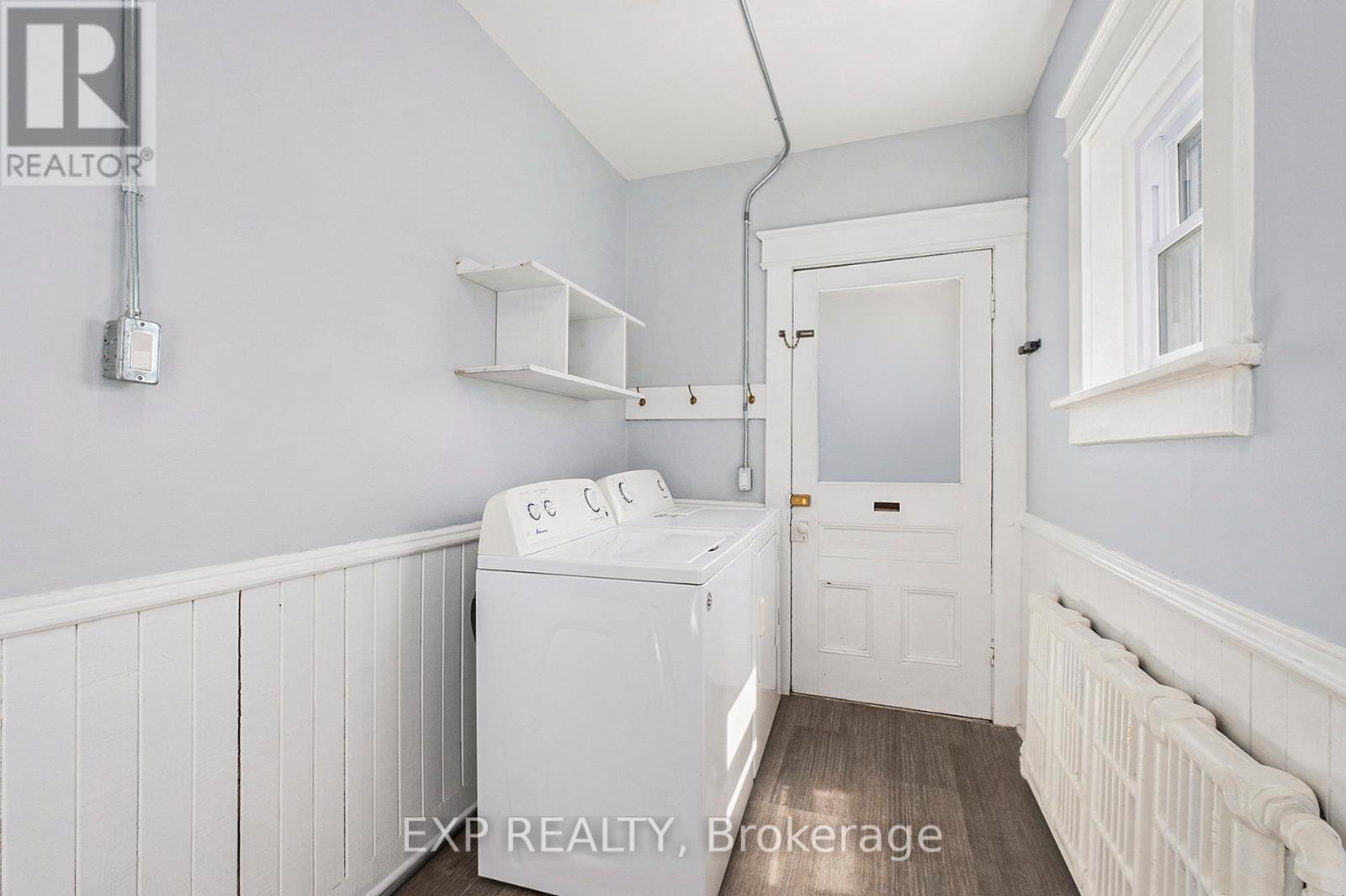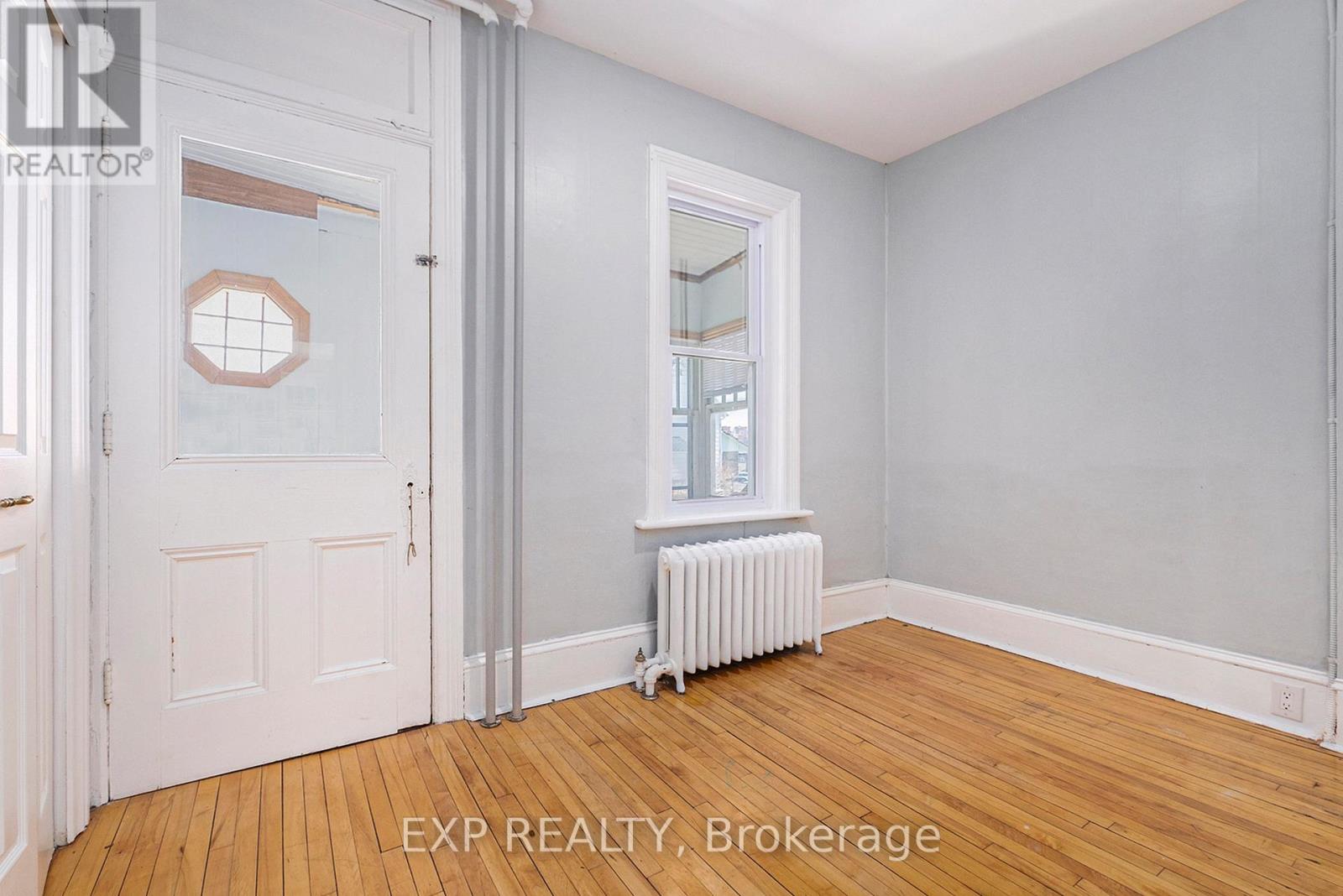2 Bedroom
2 Bathroom
2,000 - 2,500 ft2
Radiant Heat
$1,800 Monthly
Welcome to this beautiful Victorian-style 2 bedroom, 2 bathroom rental offering a perfect blend of classic charm and modern comfort, ideally located in the heart of Smiths Falls. Step inside to find a bright and spacious living room, filled with natural light perfect for both relaxing and entertaining. The large eat-in kitchen offers plenty of cabinet and counter space, ideal for meal prep and casual dining. The main floor also features a convenient full bathroom, a dedicated laundry room, and plenty of functional living space. Upstairs, the primary bedroom is generously sized with three large windows that fill the room with sunlight, while the second bedroom offers ample space and comfort. The unfinished lower level, which includes a second full bathroom, a private sauna and plenty of storage a rare bonus in a rental property. Located close to local shops, restaurants, and parks, this home offers the perfect combination of convenience and character. Don't miss your opportunity to live in this unique and inviting space! Credit Check, Employment Letter, Lease Agreement, References Required, Rental Application Required. (id:56864)
Property Details
|
MLS® Number
|
X12116611 |
|
Property Type
|
Multi-family |
|
Community Name
|
901 - Smiths Falls |
|
Parking Space Total
|
1 |
Building
|
Bathroom Total
|
2 |
|
Bedrooms Above Ground
|
2 |
|
Bedrooms Total
|
2 |
|
Appliances
|
Dishwasher, Dryer, Stove, Washer, Refrigerator |
|
Basement Development
|
Unfinished |
|
Basement Type
|
Full (unfinished) |
|
Exterior Finish
|
Brick |
|
Foundation Type
|
Stone |
|
Heating Fuel
|
Natural Gas |
|
Heating Type
|
Radiant Heat |
|
Stories Total
|
2 |
|
Size Interior
|
2,000 - 2,500 Ft2 |
|
Type
|
Duplex |
|
Utility Water
|
Municipal Water |
Parking
Land
|
Acreage
|
No |
|
Sewer
|
Sanitary Sewer |
|
Size Depth
|
40 Ft |
|
Size Frontage
|
66 Ft |
|
Size Irregular
|
66 X 40 Ft |
|
Size Total Text
|
66 X 40 Ft |
Rooms
| Level |
Type |
Length |
Width |
Dimensions |
|
Main Level |
Kitchen |
2.5 m |
2.57 m |
2.5 m x 2.57 m |
|
Main Level |
Living Room |
6.68 m |
3.76 m |
6.68 m x 3.76 m |
|
Main Level |
Dining Room |
2.89 m |
2.57 m |
2.89 m x 2.57 m |
|
Main Level |
Primary Bedroom |
4.09 m |
4.79 m |
4.09 m x 4.79 m |
|
Main Level |
Bedroom 2 |
3.59 m |
2.42 m |
3.59 m x 2.42 m |
|
Main Level |
Laundry Room |
1.88 m |
4.37 m |
1.88 m x 4.37 m |
https://www.realtor.ca/real-estate/28242952/1-110-chambers-street-smith-falls-901-smiths-falls
























