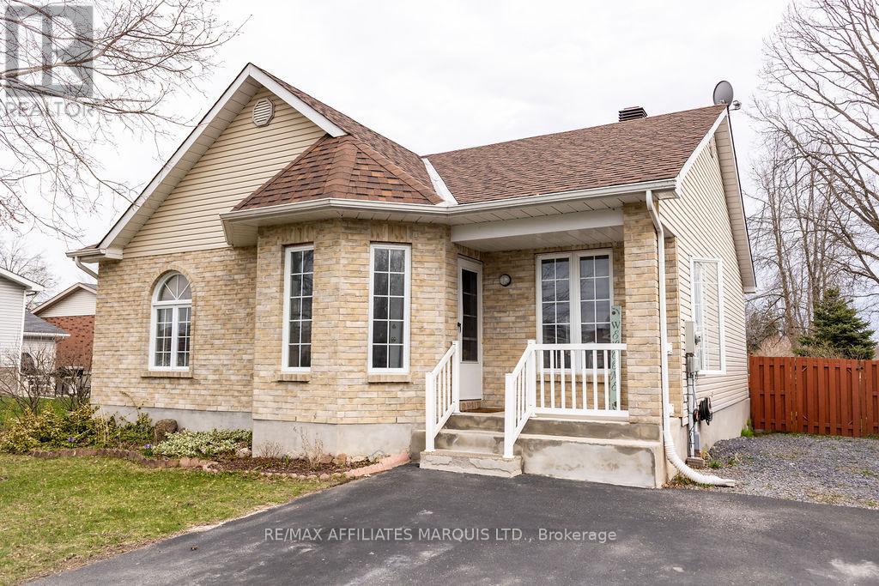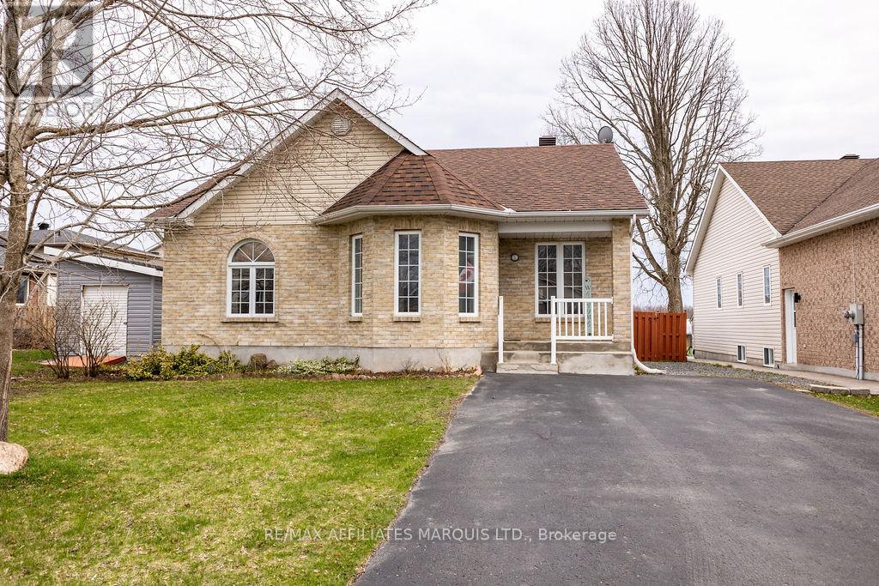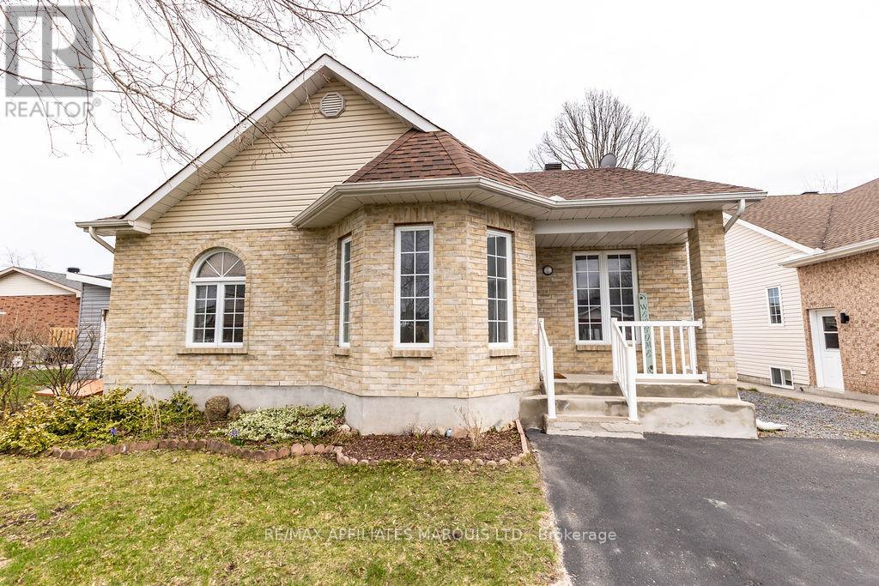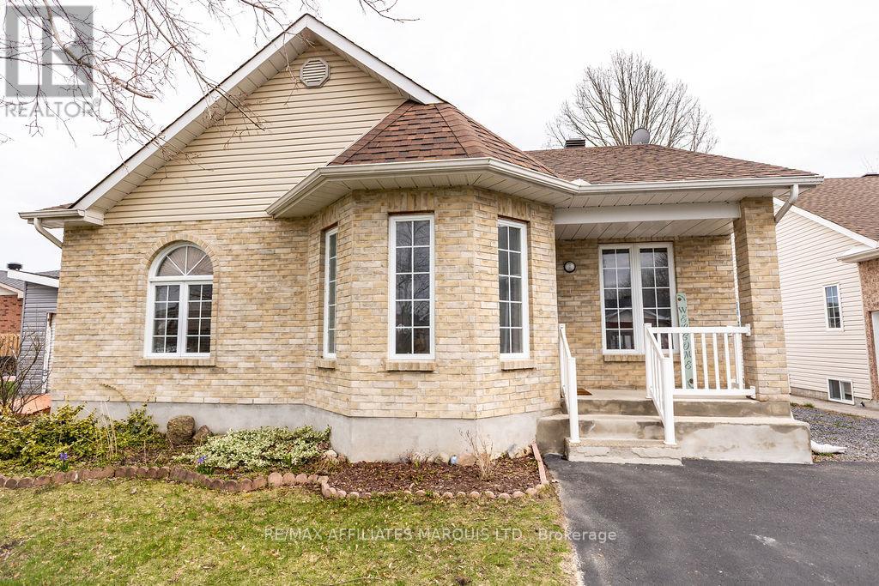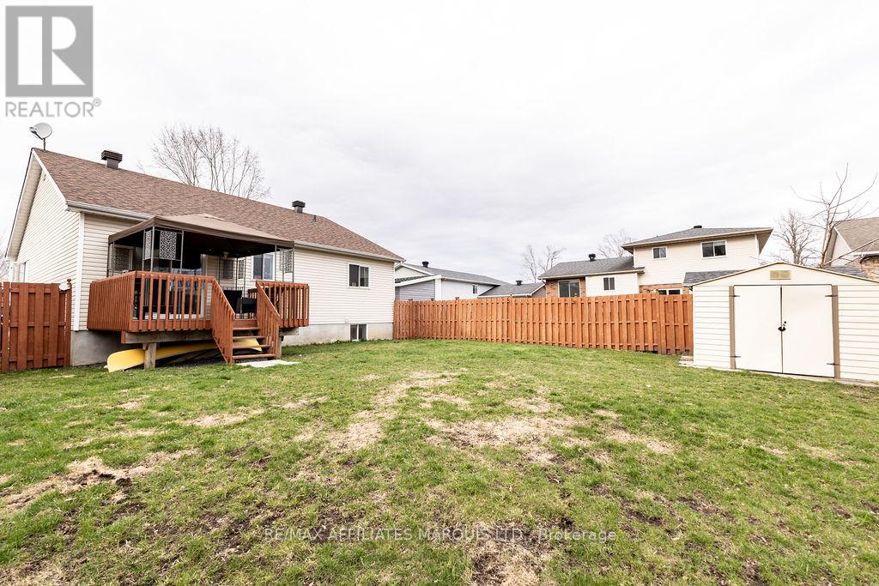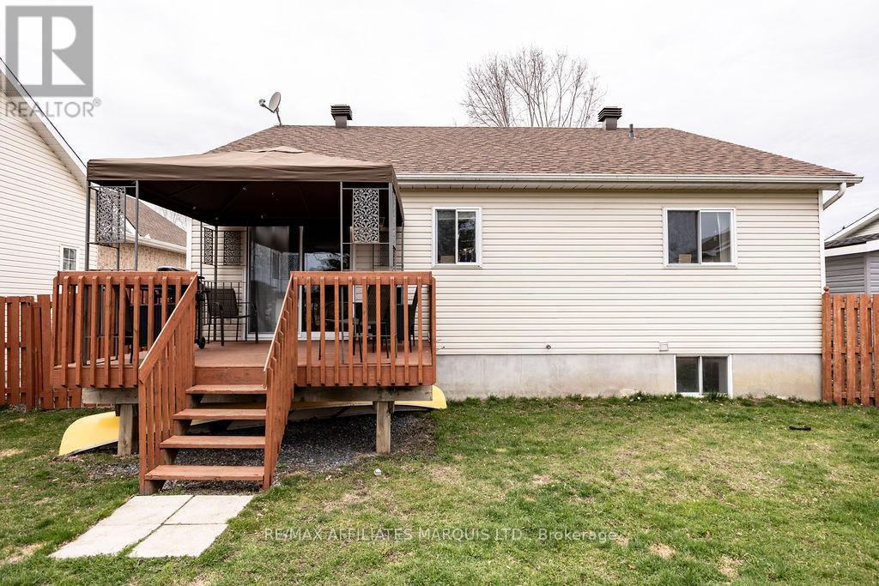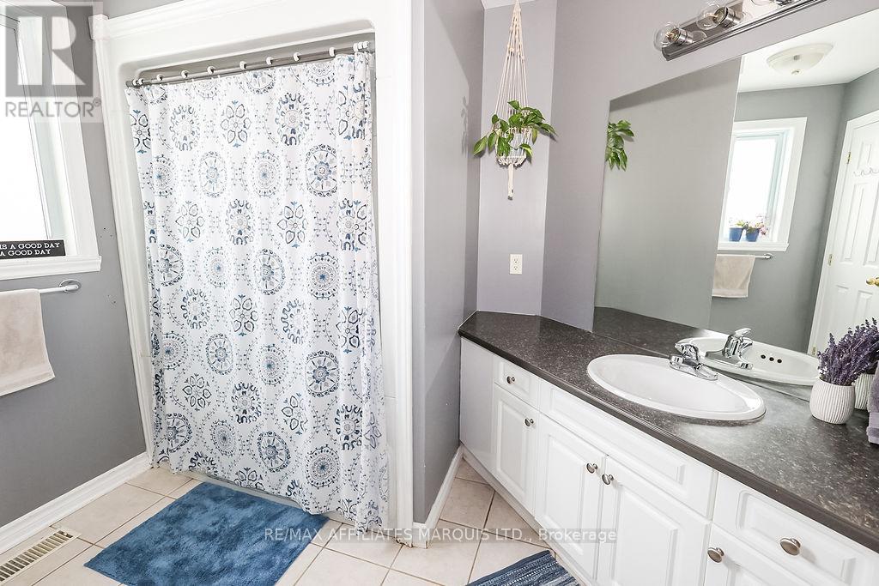2 Bedroom
2 Bathroom
1,100 - 1,500 ft2
Bungalow
Central Air Conditioning
Forced Air
$479,000
Charming Open-Concept Bungalow in the Heart of Long Sault. Welcome to this bright and spacious two-bedroom bungalow, nestled on a quiet street in the charming village of Long Sault. Perfectly situated within walking distance of the scenic bike and walking paths along the beautiful St. Lawrence River, this home also offers quick access to the communitys recreational hub including the arena, parks, library, and a full range of amenities such as restaurants, the post office, and LCBO. Designed for easy, maintenance-free living on one level, this home features a bright kitchen with plenty of cupboard space, an island, and an open flow into the dining area. Natural light floods the entire main floor, with patio doors off the kitchen leading to a spacious deck and fenced backyard perfect for relaxing or entertaining. Both bedrooms are generously sized, and the main floor is completed by a well-appointed four-piece bathroom.The fully finished lower level provides incredible versatility, offering a games area, office space, family room, large laundry area with a two-piece bath, and still plenty of room to play or create additional living spaces.This is a wonderful opportunity to enjoy peaceful, village living with every convenience just steps away. (id:56864)
Property Details
|
MLS® Number
|
X12106105 |
|
Property Type
|
Single Family |
|
Community Name
|
714 - Long Sault |
|
Parking Space Total
|
4 |
|
Structure
|
Patio(s) |
Building
|
Bathroom Total
|
2 |
|
Bedrooms Above Ground
|
2 |
|
Bedrooms Total
|
2 |
|
Appliances
|
Water Heater |
|
Architectural Style
|
Bungalow |
|
Basement Development
|
Finished |
|
Basement Type
|
Full (finished) |
|
Construction Style Attachment
|
Detached |
|
Cooling Type
|
Central Air Conditioning |
|
Exterior Finish
|
Brick Facing, Vinyl Siding |
|
Foundation Type
|
Poured Concrete |
|
Half Bath Total
|
1 |
|
Heating Fuel
|
Natural Gas |
|
Heating Type
|
Forced Air |
|
Stories Total
|
1 |
|
Size Interior
|
1,100 - 1,500 Ft2 |
|
Type
|
House |
|
Utility Water
|
Municipal Water |
Parking
Land
|
Acreage
|
No |
|
Sewer
|
Sanitary Sewer |
|
Size Depth
|
112 Ft ,1 In |
|
Size Frontage
|
50 Ft |
|
Size Irregular
|
50 X 112.1 Ft |
|
Size Total Text
|
50 X 112.1 Ft |
Rooms
| Level |
Type |
Length |
Width |
Dimensions |
|
Main Level |
Primary Bedroom |
4.29 m |
3.93 m |
4.29 m x 3.93 m |
|
Main Level |
Living Room |
5.35 m |
5.23 m |
5.35 m x 5.23 m |
|
Main Level |
Foyer |
1.57 m |
2.03 m |
1.57 m x 2.03 m |
|
Main Level |
Dining Room |
2.76 m |
4.08 m |
2.76 m x 4.08 m |
|
Main Level |
Kitchen |
2.79 m |
4.08 m |
2.79 m x 4.08 m |
|
Main Level |
Bedroom |
2.87 m |
3.04 m |
2.87 m x 3.04 m |
https://www.realtor.ca/real-estate/28220084/1-walner-avenue-south-stormont-714-long-sault

