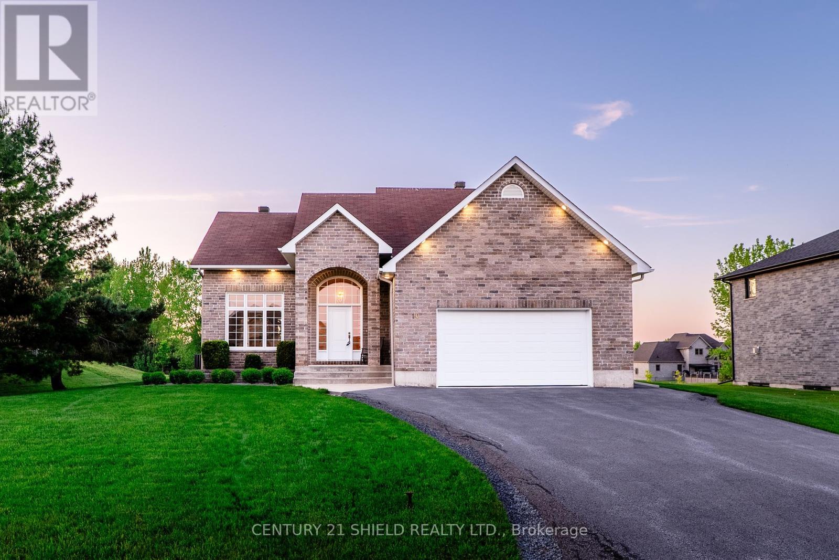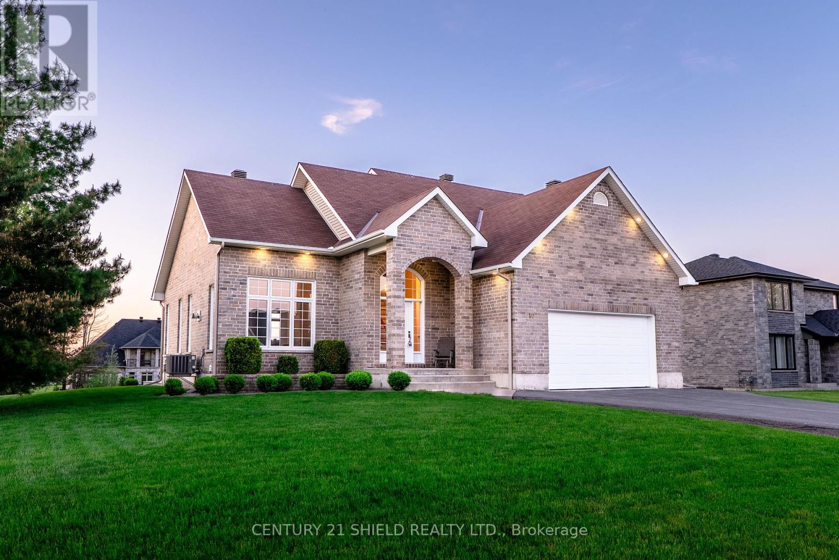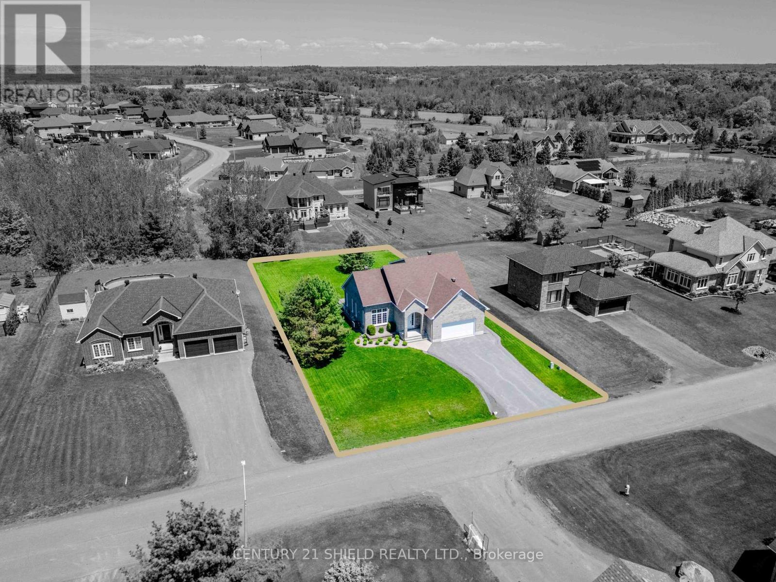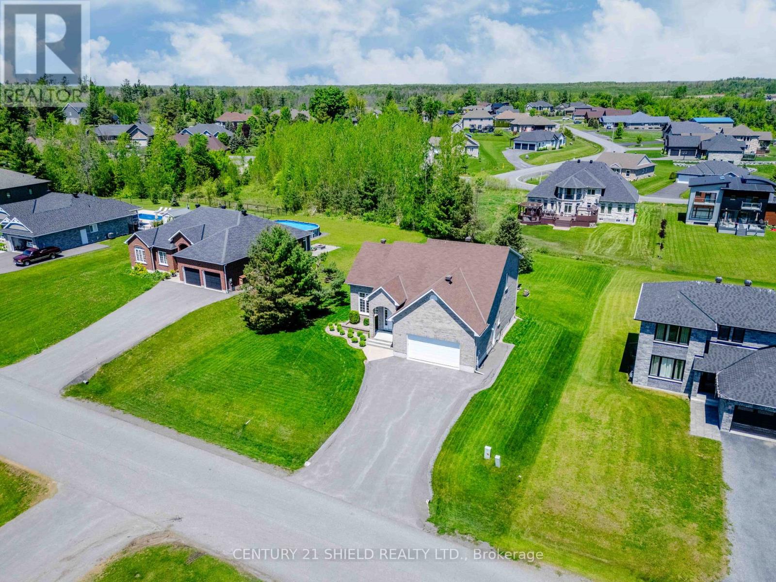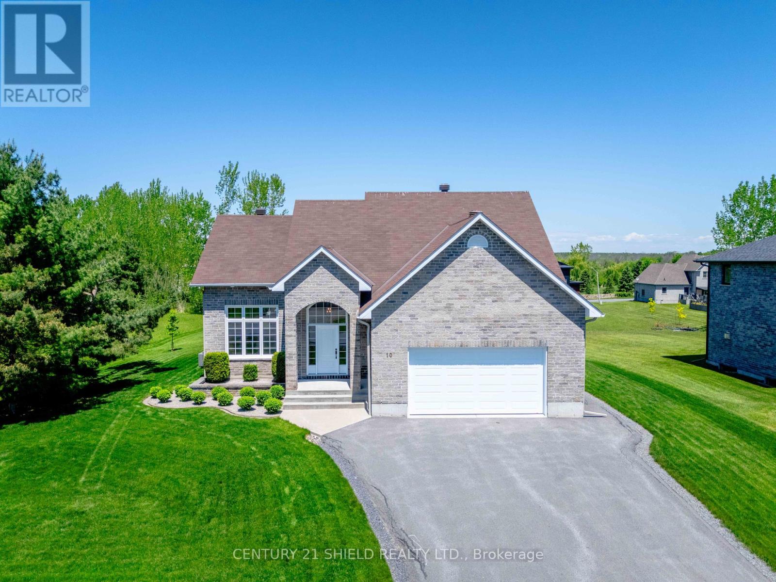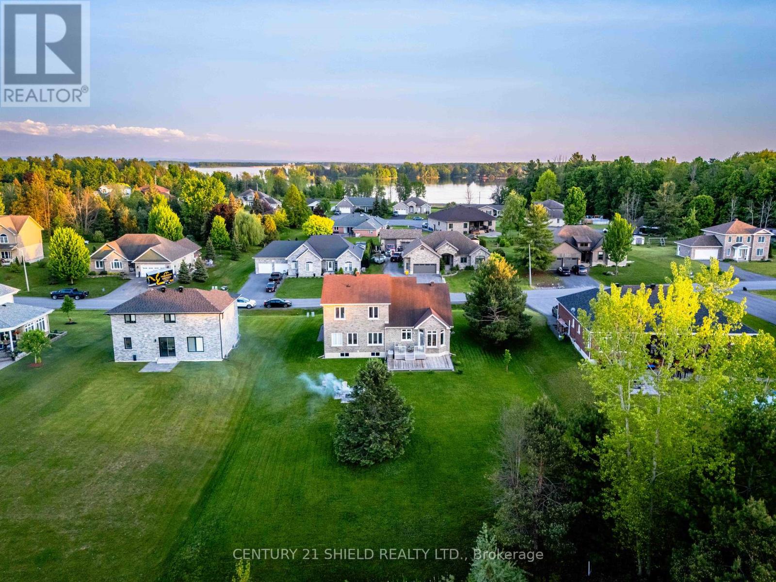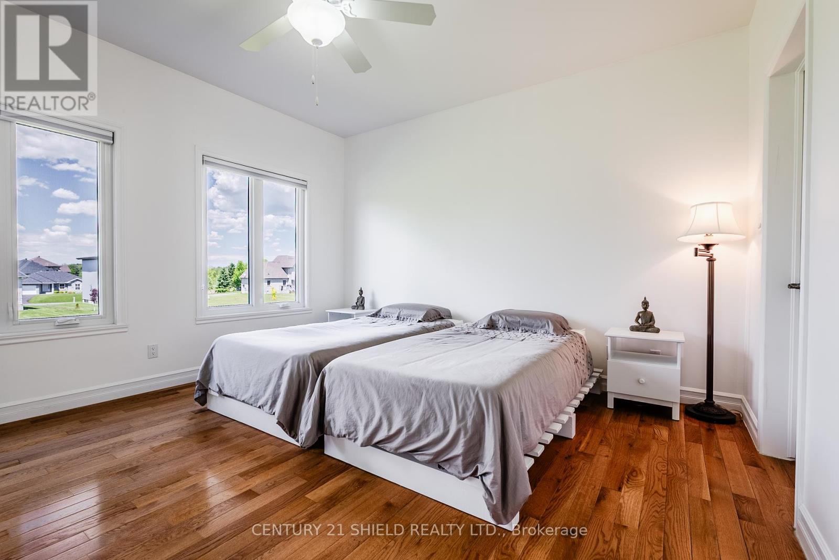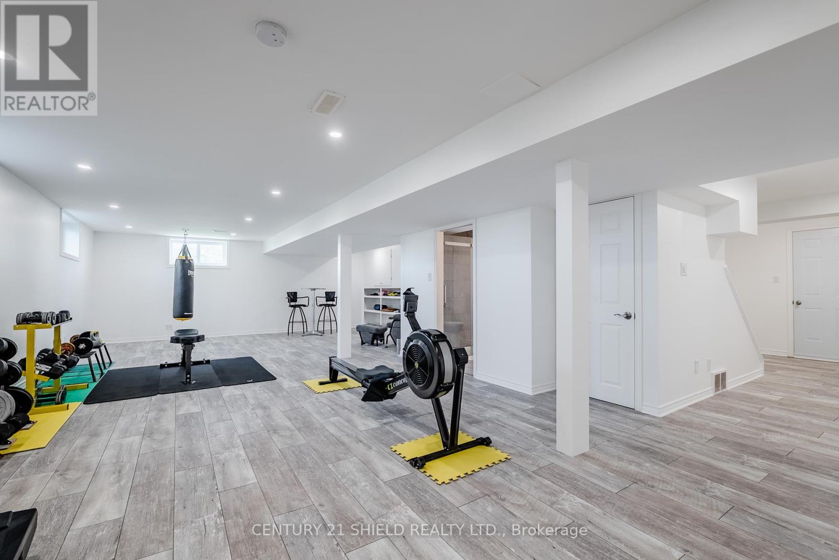3 Bedroom
4 Bathroom
Fireplace
Central Air Conditioning, Air Exchanger
Forced Air
$799,975
Introducing spectacular 10 Stratford Boul! With a prime location, luxurious amenities, and impeccable design, this home offers a truly exceptional living experience in a picturesque setting with a total of approx. 2770 Sq Ft of living space. It is tucked away on a quiet cul-de-sac in the iconic "Arrowhead Estates". This amazing home offers a place where mornings begin with birdsongs, unfolds & ends with restful evening vibes and only steps away from the scenic trails of the majestic Lawrence River. It boasts a solid brick construction, extensive driveway, extended dbl car garage, a peaceful backyard retreat & an elegant front entrance. As you step inside, you will be wowed by this magnificent home with a contemporary design & sleek vibes. Connect with loved ones in this grand airy space featuring impressive 12-ft ceilings, pot lights & oversized windows that flood this space with an abundance of natural light. A natural gas fireplace anchors the space, while hardwood floors stretch across the open-concept main floor! The LR flawlessly flows into the DR area. The stylish culinary area offers granite countertops, a convenient centre island, lots of cupboards, and a view of the picturesque landscape where you can soak in the golden hour! This glamorous home boasts 3 bedrms, with the expansive primary suite, thoughtfully located on the main floor, featuring a 4-pc ensuite, black-out blinds, a relaxing soaker tub, tiled shower, a generous walk-in closet & a view of the lush green outdoors. Just steps away is the main floor laundry, a detail that adds ease to daily living. Upstairs, two large bedrooms providing comfort and privacy, each with generous closet space. A full 4-piece bathroom and a versatile open space, perfect for a home office/study nook to complete this amazing space. For additional living space, the finished basement provides a versatile area to accommodate various needs + 3 pc bathroom. 24hrs irrevocable/all offers. (id:56864)
Property Details
|
MLS® Number
|
X12180077 |
|
Property Type
|
Single Family |
|
Community Name
|
714 - Long Sault |
|
Amenities Near By
|
Park |
|
Community Features
|
School Bus |
|
Features
|
Cul-de-sac, Irregular Lot Size, Carpet Free |
|
Parking Space Total
|
6 |
|
Structure
|
Deck |
Building
|
Bathroom Total
|
4 |
|
Bedrooms Above Ground
|
3 |
|
Bedrooms Total
|
3 |
|
Age
|
6 To 15 Years |
|
Amenities
|
Fireplace(s) |
|
Appliances
|
Water Heater, Garage Door Opener Remote(s), Dishwasher, Hood Fan, Microwave, Stove, Refrigerator |
|
Basement Development
|
Finished |
|
Basement Type
|
Full (finished) |
|
Construction Style Attachment
|
Detached |
|
Cooling Type
|
Central Air Conditioning, Air Exchanger |
|
Exterior Finish
|
Brick |
|
Fireplace Present
|
Yes |
|
Fireplace Total
|
1 |
|
Foundation Type
|
Concrete |
|
Half Bath Total
|
1 |
|
Heating Fuel
|
Natural Gas |
|
Heating Type
|
Forced Air |
|
Stories Total
|
2 |
|
Type
|
House |
|
Utility Water
|
Municipal Water |
Parking
Land
|
Acreage
|
No |
|
Land Amenities
|
Park |
|
Sewer
|
Sanitary Sewer |
|
Size Depth
|
200 Ft ,5 In |
|
Size Frontage
|
100 Ft ,1 In |
|
Size Irregular
|
100.16 X 200.49 Ft |
|
Size Total Text
|
100.16 X 200.49 Ft |
|
Zoning Description
|
Rfs-1 |
Rooms
| Level |
Type |
Length |
Width |
Dimensions |
|
Second Level |
Bathroom |
1.7 m |
3.01 m |
1.7 m x 3.01 m |
|
Second Level |
Bedroom 3 |
3.15 m |
5 m |
3.15 m x 5 m |
|
Second Level |
Office |
2.17 m |
1.81 m |
2.17 m x 1.81 m |
|
Second Level |
Bedroom 2 |
3.85 m |
3.07 m |
3.85 m x 3.07 m |
|
Basement |
Recreational, Games Room |
6.46 m |
14.03 m |
6.46 m x 14.03 m |
|
Basement |
Bathroom |
1.73 m |
2.48 m |
1.73 m x 2.48 m |
|
Basement |
Other |
3.96 m |
4.76 m |
3.96 m x 4.76 m |
|
Basement |
Other |
1.57 m |
3 m |
1.57 m x 3 m |
|
Main Level |
Living Room |
5.13 m |
3.64 m |
5.13 m x 3.64 m |
|
Main Level |
Dining Room |
3.51 m |
4.1 m |
3.51 m x 4.1 m |
|
Main Level |
Kitchen |
3.33 m |
3.57 m |
3.33 m x 3.57 m |
|
Main Level |
Primary Bedroom |
7.1 m |
4 m |
7.1 m x 4 m |
|
Main Level |
Bathroom |
2.61 m |
2.6 m |
2.61 m x 2.6 m |
|
Main Level |
Foyer |
6.22 m |
1.78 m |
6.22 m x 1.78 m |
|
Main Level |
Bathroom |
1.44 m |
1.54 m |
1.44 m x 1.54 m |
|
Main Level |
Laundry Room |
2.72 m |
1.96 m |
2.72 m x 1.96 m |
Utilities
|
Cable
|
Installed |
|
Electricity
|
Installed |
|
Sewer
|
Installed |
https://www.realtor.ca/real-estate/28381063/10-stratford-boulevard-south-stormont-714-long-sault

