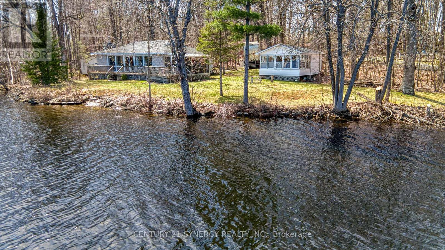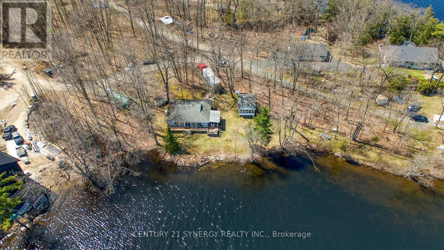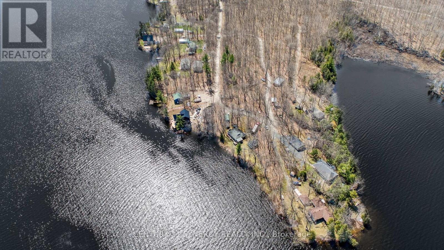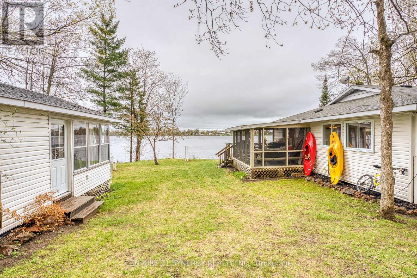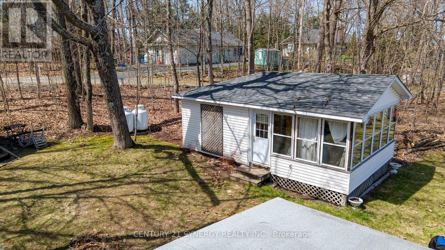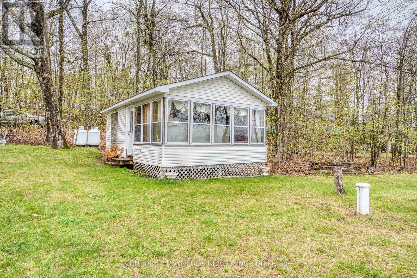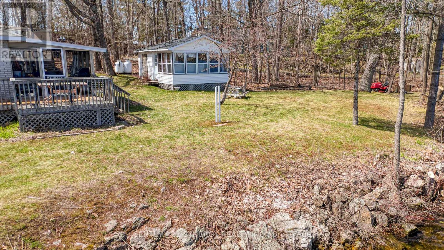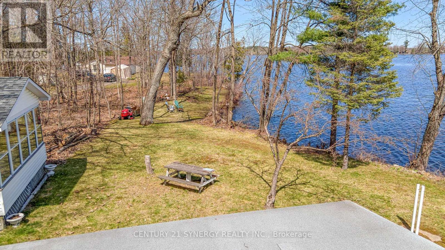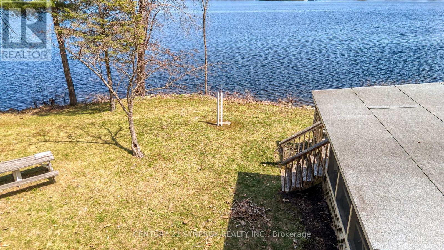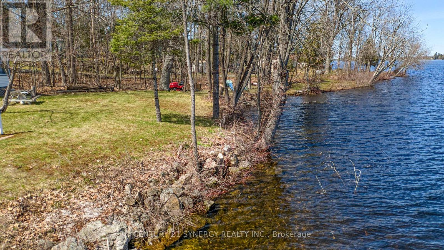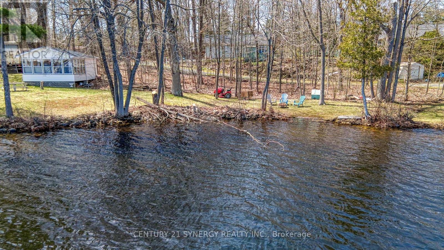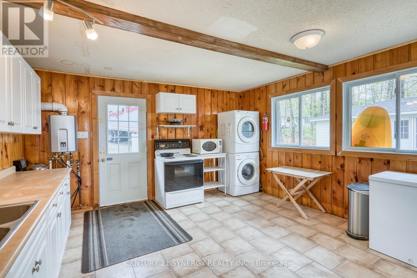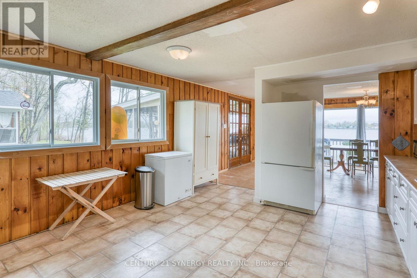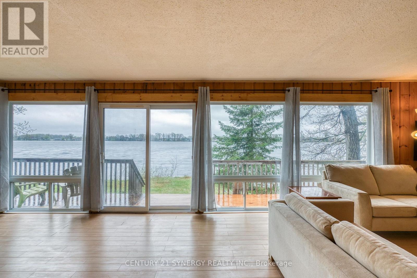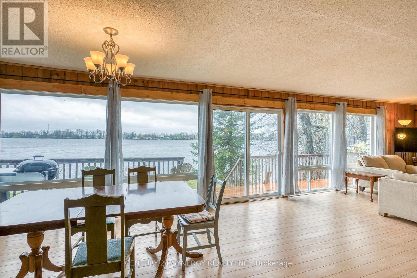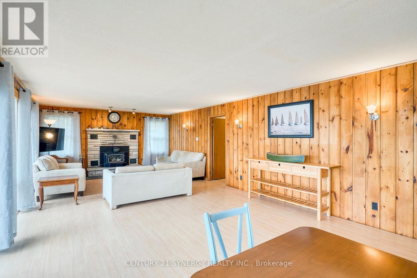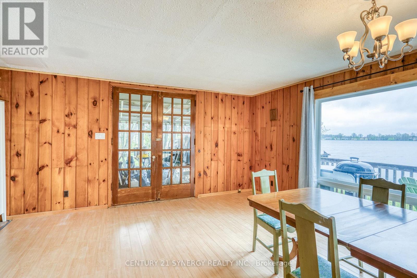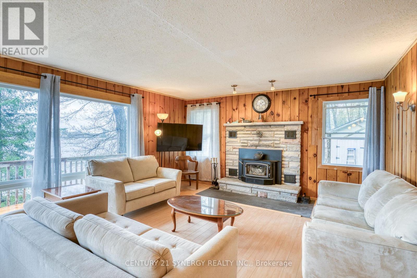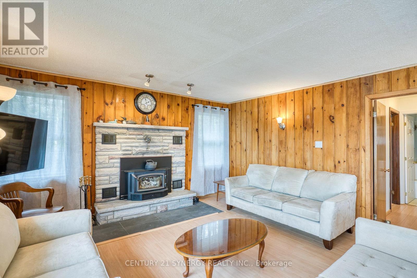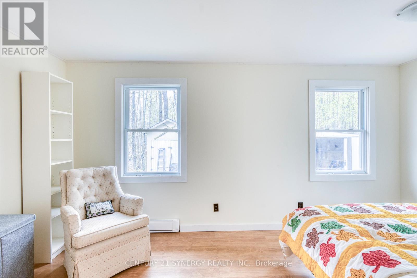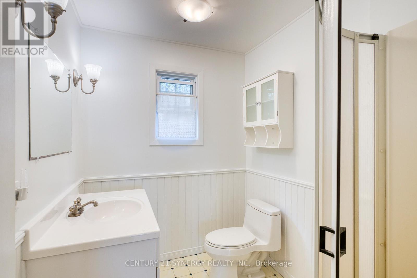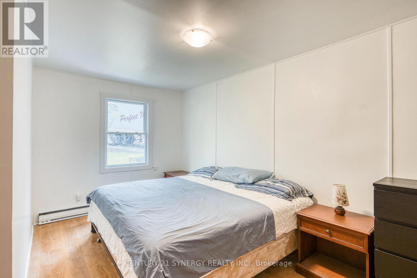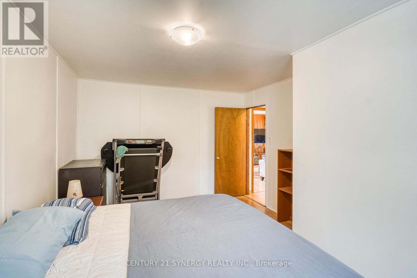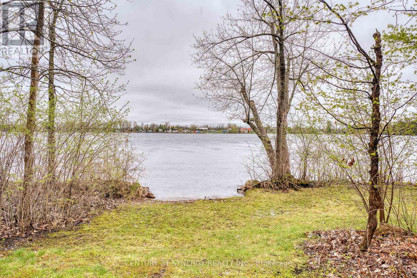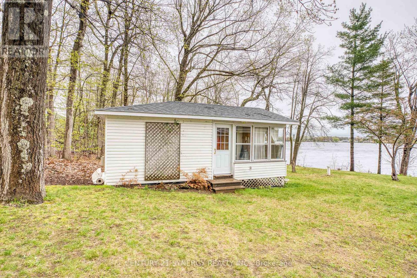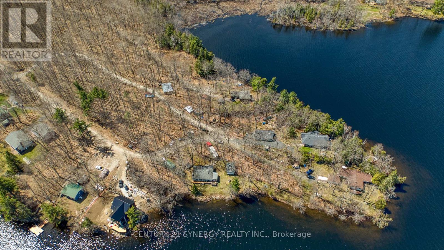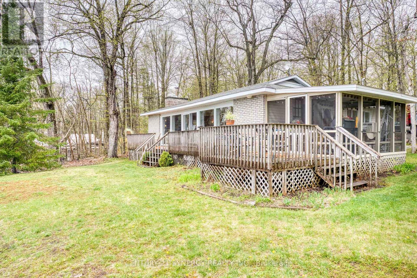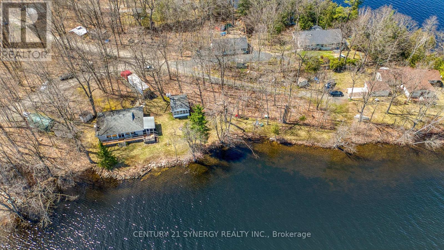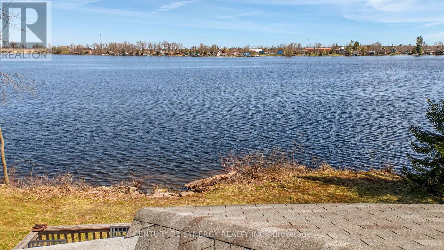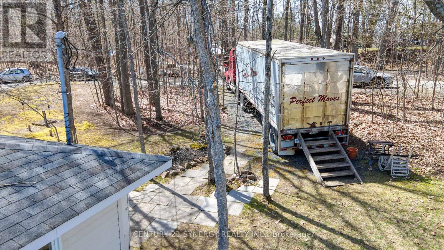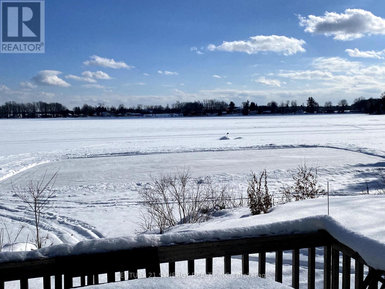2 Bedroom
1 Bathroom
1,100 - 1,500 ft2
Bungalow
Fireplace
Baseboard Heaters
Waterfront
Acreage
$799,900
Welcome to your private waterfront escape in the highly sought-after Pretties Island community! This charming 2-bedroom year-round cottage offers the perfect blend of comfort, nature, and stunning lakefront living. Situated on an expansive 2.654-acre lot with an impressive 350 feet of shoreline, this property boasts unparalleled views of Mississippi Lake from nearly every angle. Step inside to discover an open-concept layout highlighted by a dramatic wall of windows that floods the living space with natural light and showcases panoramic water views. The stone fireplace in the living room adds cozy charm, perfect for all seasons. A screened-in porch invites peaceful mornings with coffee or serene evenings with a book while listening to the sounds of nature. The outdoor features are just as impressive: a private boat launch provides easy access to the lake, while the mix of open grassy areas and mature woods offers endless recreational possibilities. Need more space? A detached Bunkie with its own washroom is ideal for guests, teens, or a creative studio retreat. Located on a well-maintained gravel road, this hidden gem delivers ultimate privacy, tranquility, and the true essence of lakeside living. Whether you're looking for a weekend getaway or a full-time residence, this property offers a rare opportunity in one of the lakes most desirable locations. Don't miss your chance to own a slice of paradise on Mississippi Lake! ** This is a linked property.** (id:56864)
Property Details
|
MLS® Number
|
X12138802 |
|
Property Type
|
Single Family |
|
Community Name
|
910 - Beckwith Twp |
|
Amenities Near By
|
Beach |
|
Community Features
|
Fishing |
|
Easement
|
Unknown |
|
Features
|
Cul-de-sac, Level Lot, Wooded Area, Irregular Lot Size, Flat Site, Lane, Level |
|
Parking Space Total
|
4 |
|
Structure
|
Deck, Patio(s), Porch, Shed, Dock |
|
View Type
|
View, Lake View, Direct Water View |
|
Water Front Type
|
Waterfront |
Building
|
Bathroom Total
|
1 |
|
Bedrooms Above Ground
|
2 |
|
Bedrooms Total
|
2 |
|
Age
|
51 To 99 Years |
|
Appliances
|
Water Heater - Tankless |
|
Architectural Style
|
Bungalow |
|
Basement Type
|
Crawl Space |
|
Construction Style Attachment
|
Detached |
|
Exterior Finish
|
Vinyl Siding, Brick |
|
Fire Protection
|
Smoke Detectors |
|
Fireplace Present
|
Yes |
|
Fireplace Total
|
1 |
|
Fireplace Type
|
Insert |
|
Foundation Type
|
Block |
|
Heating Fuel
|
Electric |
|
Heating Type
|
Baseboard Heaters |
|
Stories Total
|
1 |
|
Size Interior
|
1,100 - 1,500 Ft2 |
|
Type
|
House |
|
Utility Water
|
Drilled Well |
Parking
Land
|
Access Type
|
Year-round Access, Private Docking |
|
Acreage
|
Yes |
|
Land Amenities
|
Beach |
|
Sewer
|
Septic System |
|
Size Depth
|
654 Ft ,4 In |
|
Size Frontage
|
697 Ft ,8 In |
|
Size Irregular
|
697.7 X 654.4 Ft |
|
Size Total Text
|
697.7 X 654.4 Ft|2 - 4.99 Acres |
|
Zoning Description
|
Rls - Limited Services Residential |
Rooms
| Level |
Type |
Length |
Width |
Dimensions |
|
Main Level |
Kitchen |
4.572 m |
3.9624 m |
4.572 m x 3.9624 m |
|
Main Level |
Dining Room |
4.572 m |
4.572 m |
4.572 m x 4.572 m |
|
Main Level |
Living Room |
7.3152 m |
4.572 m |
7.3152 m x 4.572 m |
|
Main Level |
Bedroom |
4.9682 m |
3.4442 m |
4.9682 m x 3.4442 m |
|
Main Level |
Bedroom 2 |
4.9682 m |
2.7432 m |
4.9682 m x 2.7432 m |
|
Main Level |
Bathroom |
2.3622 m |
1.8288 m |
2.3622 m x 1.8288 m |
Utilities
|
Cable
|
Available |
|
Electricity Connected
|
Connected |
|
Wireless
|
Available |
https://www.realtor.ca/real-estate/28291890/101-freedom-hill-road-beckwith-910-beckwith-twp

