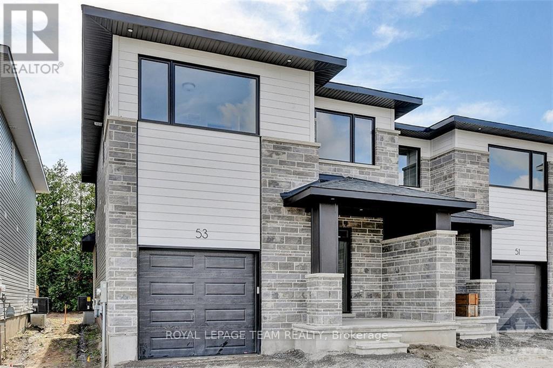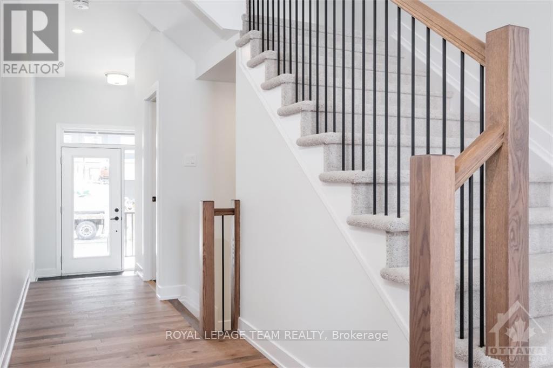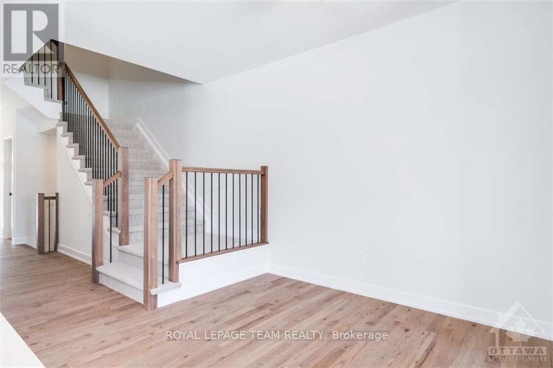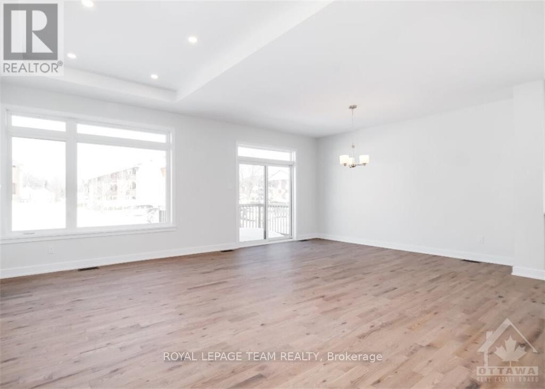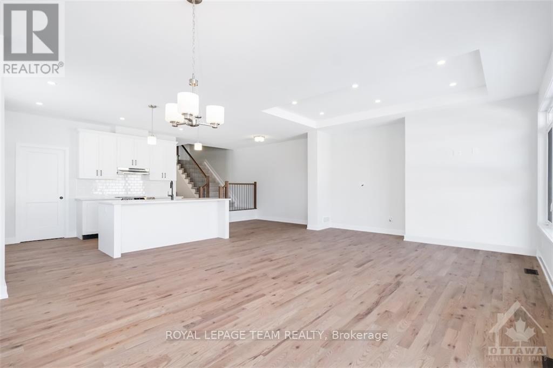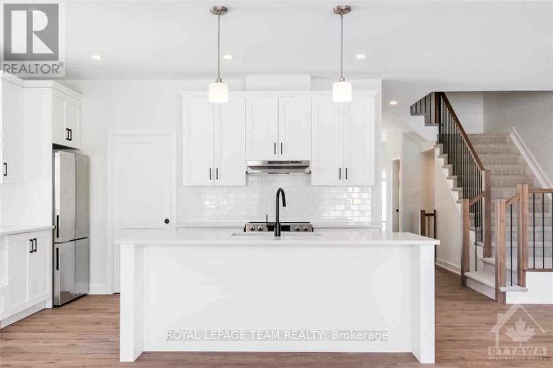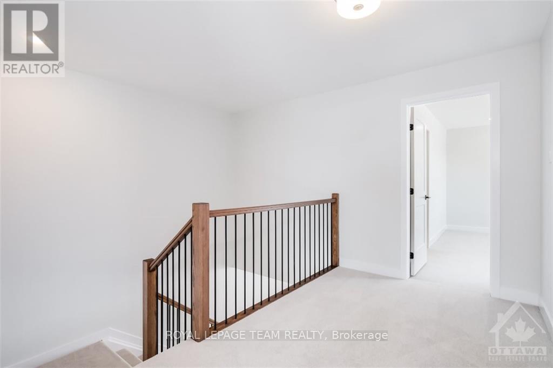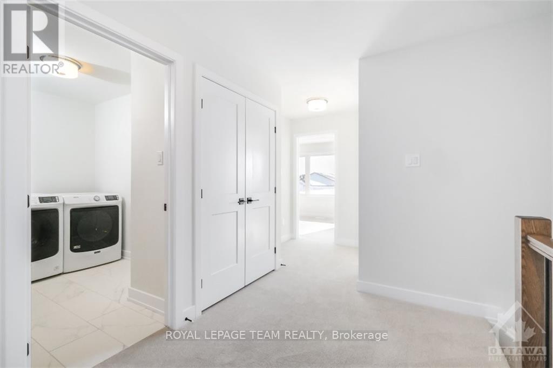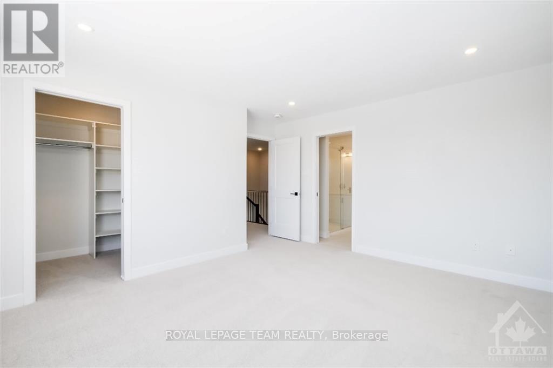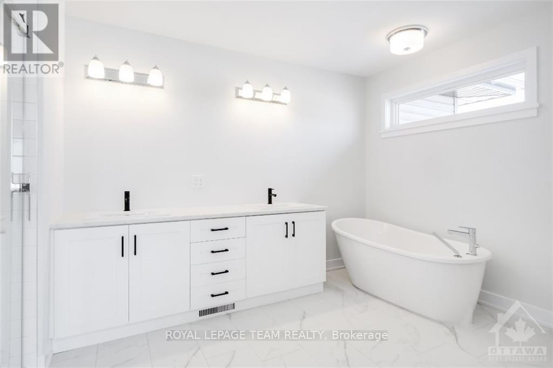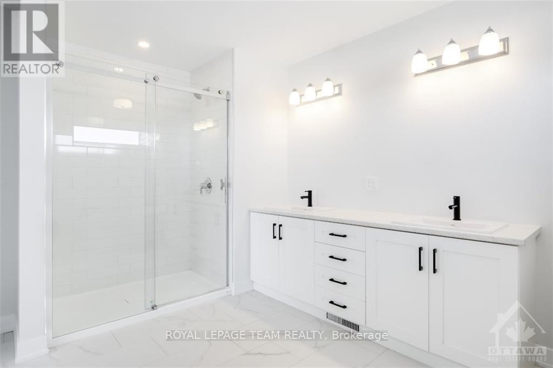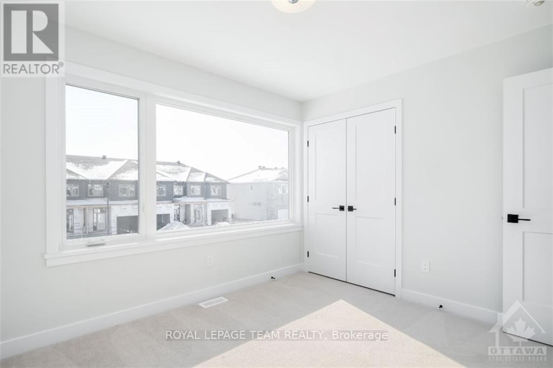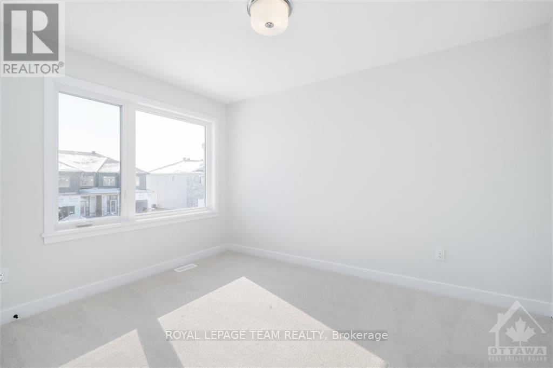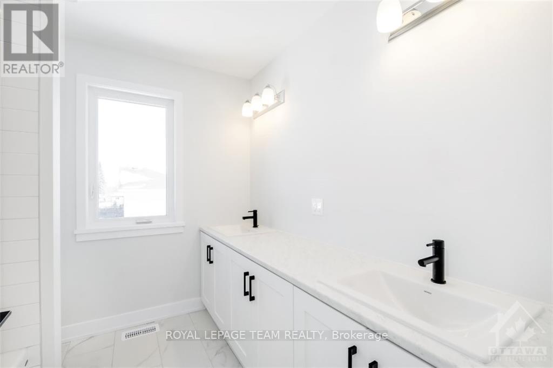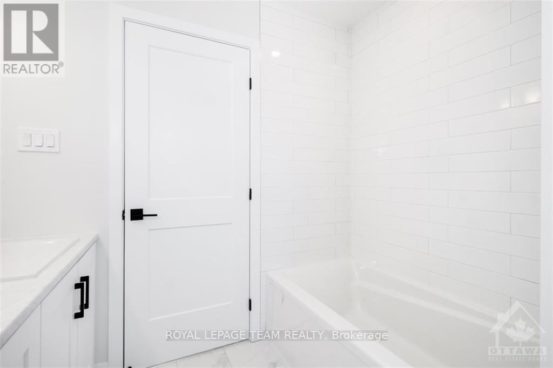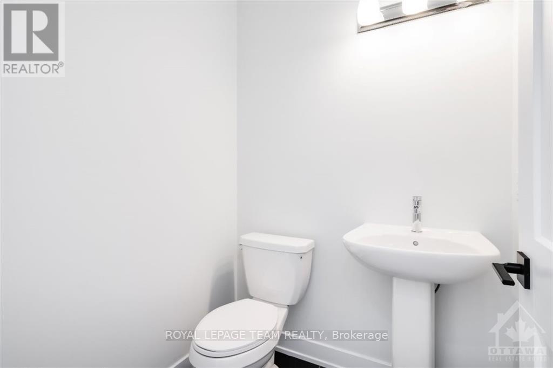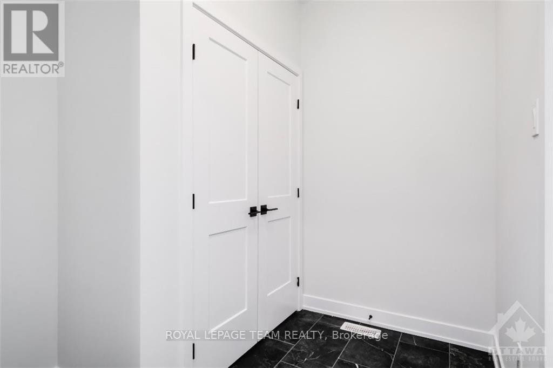1017 Moore Street Brockville, Ontario K6V 7N1
$590,900
**An Open House will be held at 1 Duke Street on Saturday, June 14th from 2pm-4pm & Monday, June 16th from 11am-1pm.** Nestled in a prime location just minutes from Hwy 401 and surrounded by local amenities, the Stratford model by Mackie Homes, offers both convenience & style. Boasting 2,095 sq. ft. of living space, this home features a bright, open-concept layout with 3 bds, 3 bths & an oversized single-car garage. The kitchen, complete with a centre island, granite countertops, a pantry & a versatile office nook, is perfect for both everyday living & entertaining. The dining room seamlessly extends to the sundeck & backyard, offering the perfect indoor-outdoor flow for hosting or relaxing outdoors. Upstairs, the primary bd features a walk-in closet and a 5-pc ensuite. Two additional bds, a family bth & a laundry room complete the 2nd level. An appliance package valued up to $5,000 is available with this property for a limited time. Conditions apply. (id:56864)
Open House
This property has open houses!
2:00 pm
Ends at:4:00 pm
11:00 am
Ends at:1:00 pm
Property Details
| MLS® Number | X9523040 |
| Property Type | Single Family |
| Neigbourhood | Stirling Meadows |
| Community Name | 810 - Brockville |
| Amenities Near By | Park |
| Parking Space Total | 2 |
| Structure | Deck |
Building
| Bathroom Total | 3 |
| Bedrooms Above Ground | 3 |
| Bedrooms Total | 3 |
| Age | New Building |
| Basement Development | Unfinished |
| Basement Type | Full (unfinished) |
| Construction Style Attachment | Semi-detached |
| Cooling Type | Central Air Conditioning |
| Exterior Finish | Stone |
| Foundation Type | Concrete |
| Half Bath Total | 1 |
| Heating Fuel | Natural Gas |
| Heating Type | Forced Air |
| Stories Total | 2 |
| Size Interior | 2,000 - 2,500 Ft2 |
| Type | House |
| Utility Water | Municipal Water |
Parking
| Garage | |
| Inside Entry |
Land
| Acreage | No |
| Land Amenities | Park |
| Sewer | Sanitary Sewer |
| Size Frontage | 34 Ft ,2 In |
| Size Irregular | 34.2 Ft ; 1 |
| Size Total Text | 34.2 Ft ; 1 |
| Zoning Description | Residential |
Rooms
| Level | Type | Length | Width | Dimensions |
|---|---|---|---|---|
| Second Level | Other | 3.09 m | 1.54 m | 3.09 m x 1.54 m |
| Second Level | Bedroom | 3.55 m | 3.07 m | 3.55 m x 3.07 m |
| Second Level | Bedroom | 2.89 m | 3.68 m | 2.89 m x 3.68 m |
| Second Level | Primary Bedroom | 4.41 m | 3.7 m | 4.41 m x 3.7 m |
| Second Level | Bathroom | 2.76 m | 3.5 m | 2.76 m x 3.5 m |
| Main Level | Foyer | 2.13 m | 2.05 m | 2.13 m x 2.05 m |
| Main Level | Kitchen | 4.41 m | 3.4 m | 4.41 m x 3.4 m |
| Main Level | Other | 2.99 m | 2.89 m | 2.99 m x 2.89 m |
| Main Level | Pantry | 1.85 m | 1.54 m | 1.85 m x 1.54 m |
| Main Level | Dining Room | 3.35 m | 4.29 m | 3.35 m x 4.29 m |
| Main Level | Living Room | 3.91 m | 4.29 m | 3.91 m x 4.29 m |
| Main Level | Mud Room | 2.38 m | 1.42 m | 2.38 m x 1.42 m |
https://www.realtor.ca/real-estate/27464571/1017-moore-street-brockville-810-brockville
Contact Us
Contact us for more information

